The LA home that Judy Garland had custom-built as a teenager has listed for $11.49M
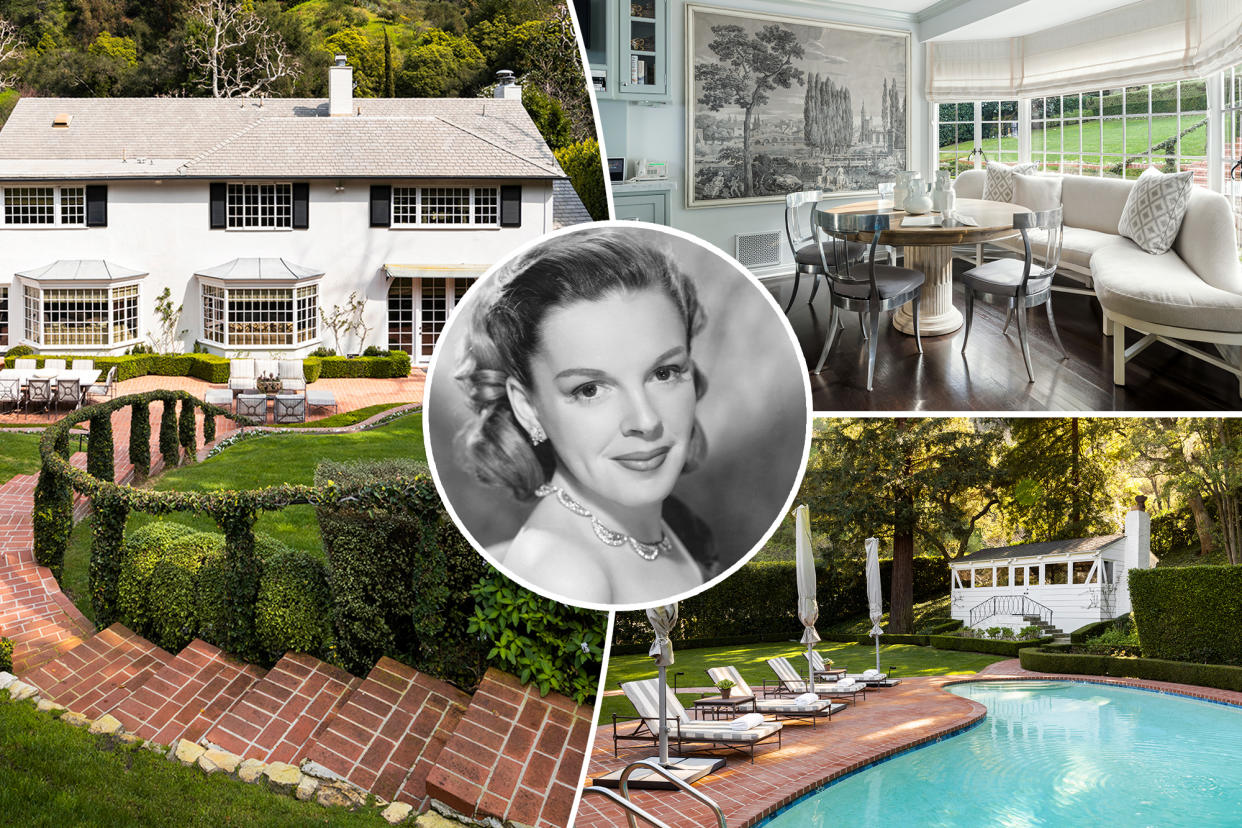
- Oops!Something went wrong.Please try again later.
“There’s no place like home,” said Judy Garland in her most famous role as Dorothy in “The Wizard of Oz.” And, just perhaps, she was actually referring to the home in Los Angeles’ exclusive Bel-Air neighborhood she had just had built in 1938 — a year before the film’s release.
Now, 86 years after its construction and 55 years after her death, it’s looking for a new owner.
This 2.6-acre estate located at 1231 Stone Canyon Road is listed for $11.49 million by “Million Dollar Listing” star Josh Flagg, of Compass Beverly Hills. Robb Report first reported the news of the offering.
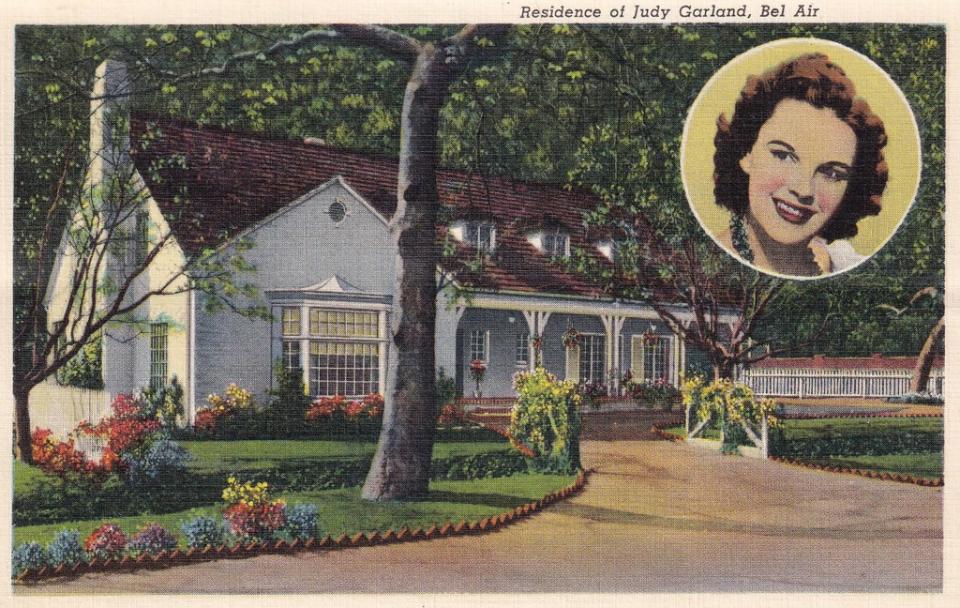
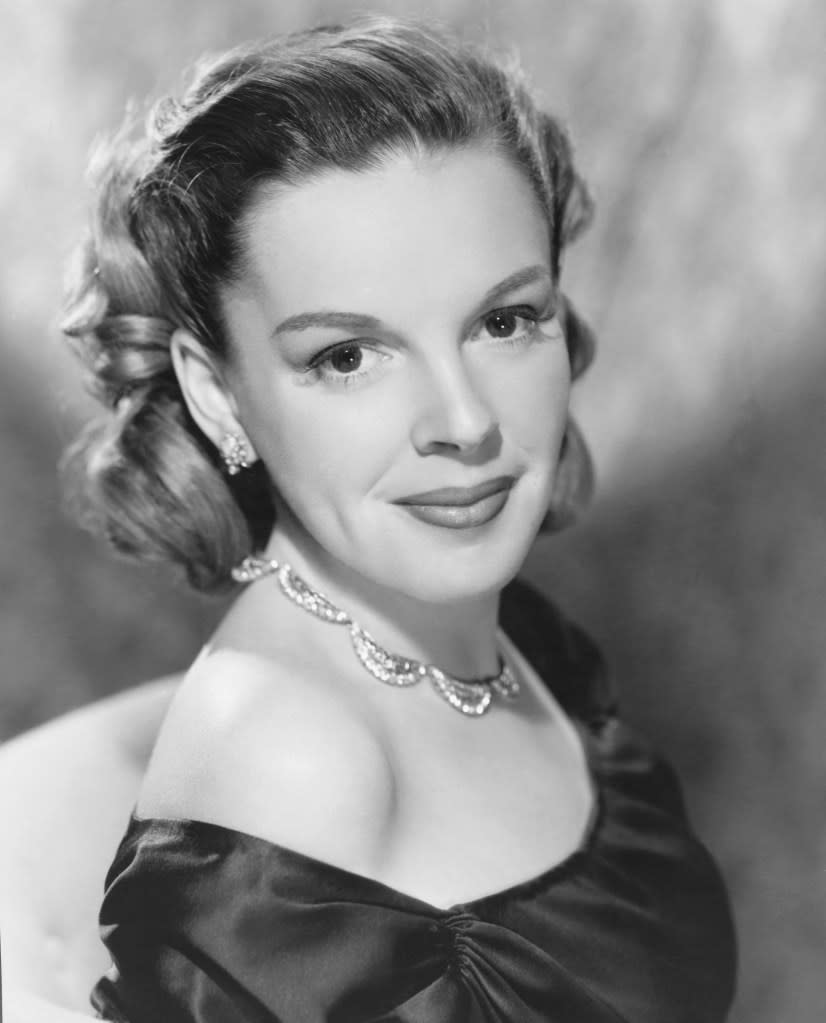
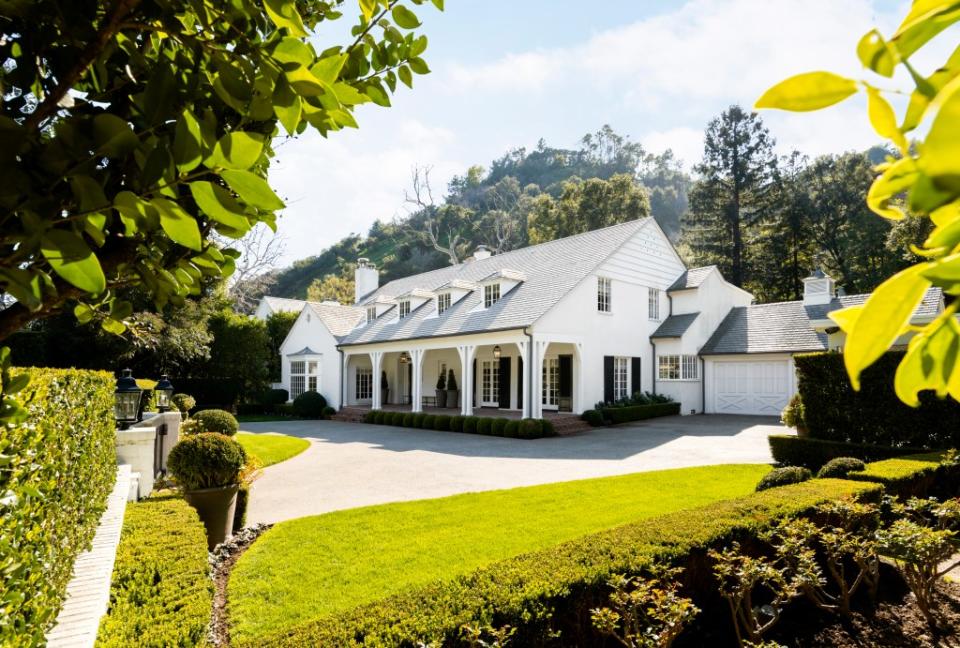
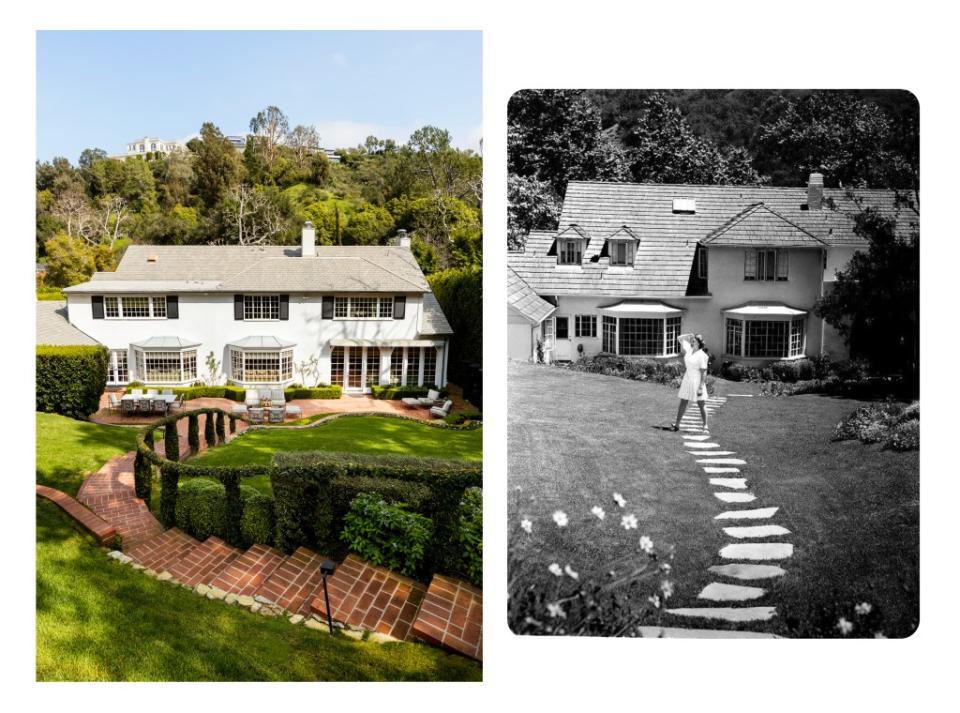
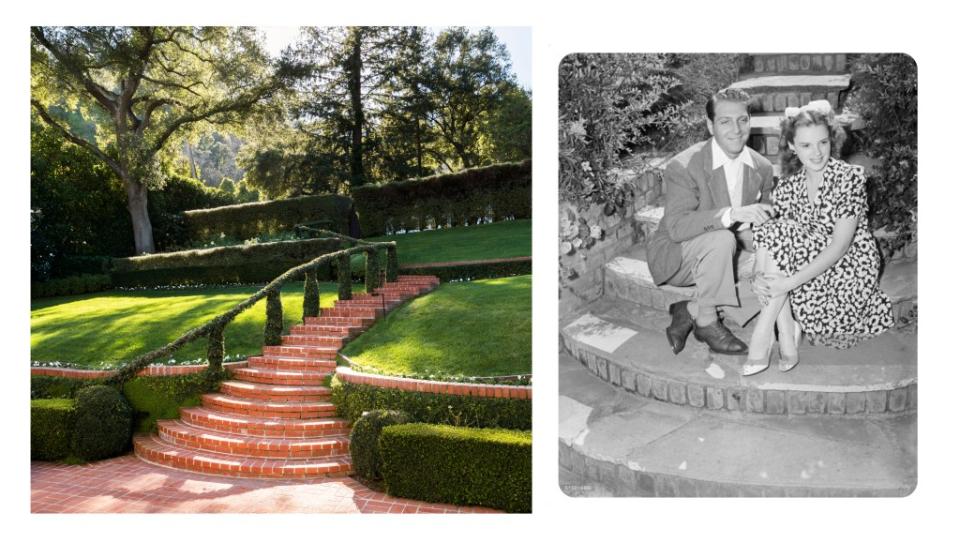
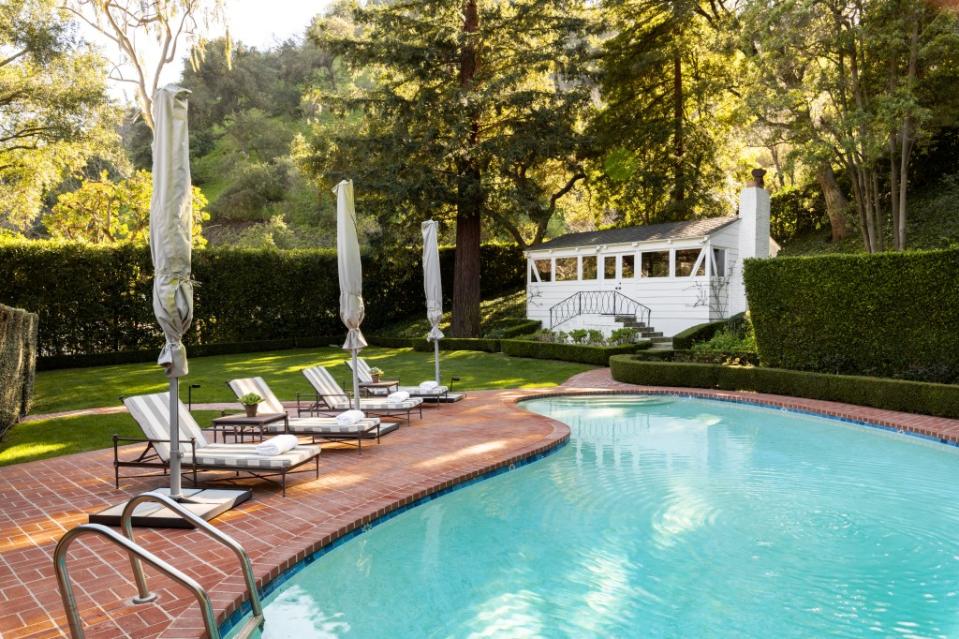
On the cusp of superstardom, but with many years of hard work already behind her, the 16-year-old Garland commissioned one of California’s most prolific architects, Wallace Neff, to build her a place to call her own.
There weren’t many teenagers buying their own homes, let alone having them built — but Garland was no ordinary teenager and she had her mother by her side to guide her. The house was where Garland lived with mom, her grandmother and one of her two sisters. (Her father died in 1935 after a sudden bout of meningitis.)
Photos show co-star and friend Mickey Rooney visiting the house and also Garland’s first husband, bandleader David Rose.
Positioned among neat lawns and shading trees, the traditional East Coast exterior seems straight out of a New England picture book. A gated driveway curves up to the timeless two-story 5,513-square-foot home.
Inside, a pretty wrought-iron banister creates the focal point of the entry hall, which is bathed in natural light, a feature echoed throughout the home.
Dark-stained hardwood floors, small paned casement windows and crown moldings are all original features. Modern updates include a top-of-the-line kitchen equipped with a marble-topped island and matching counters; the original bay window nook where Judy may have taken breakfast remains.
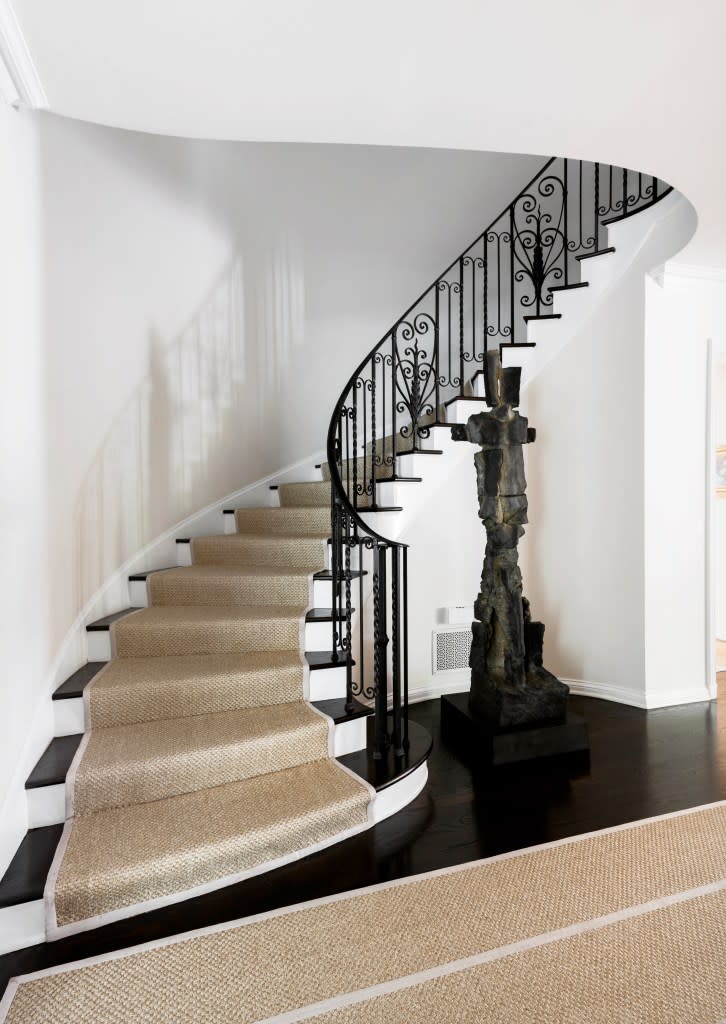
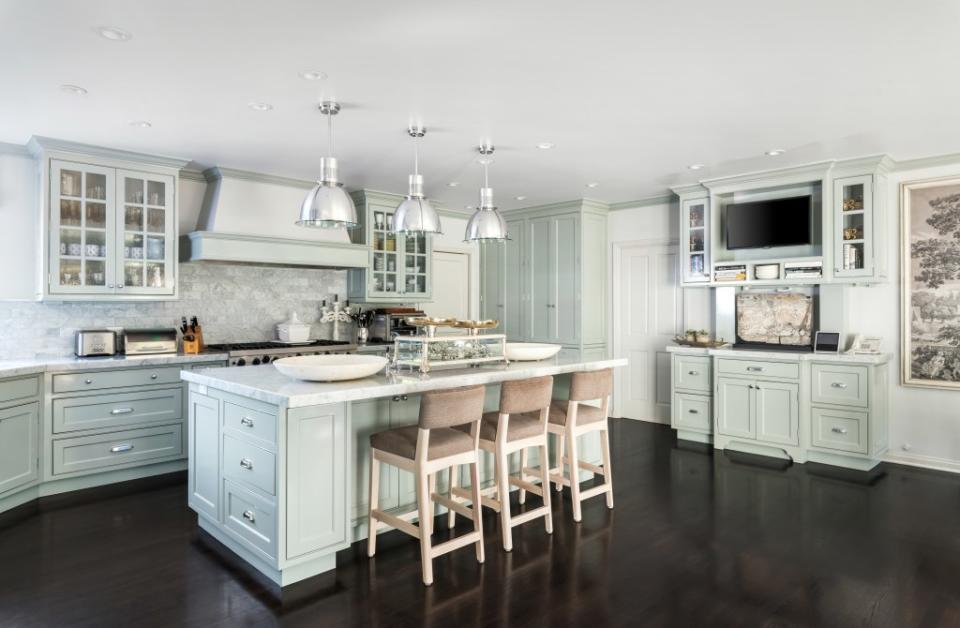
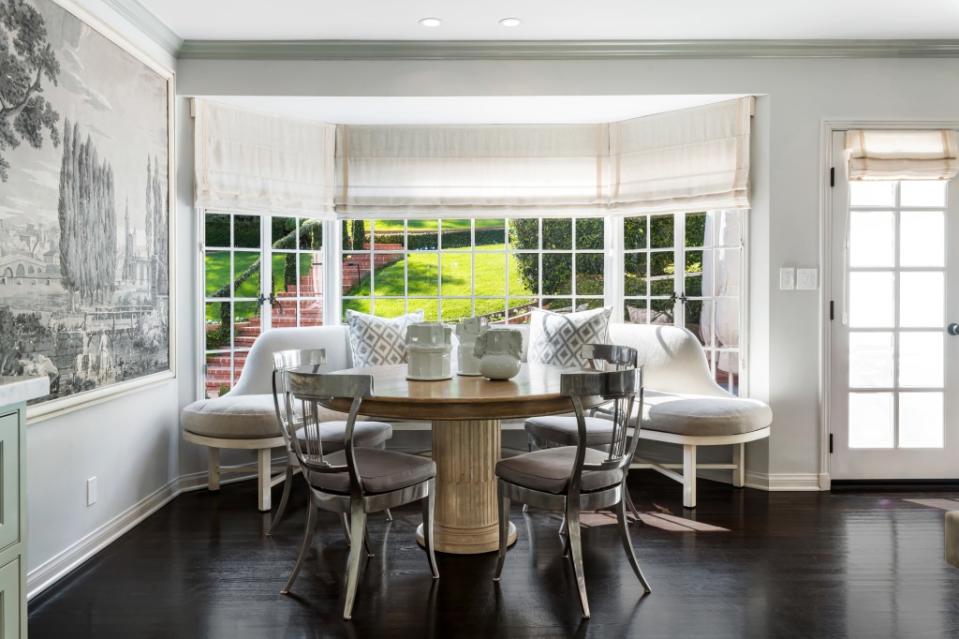
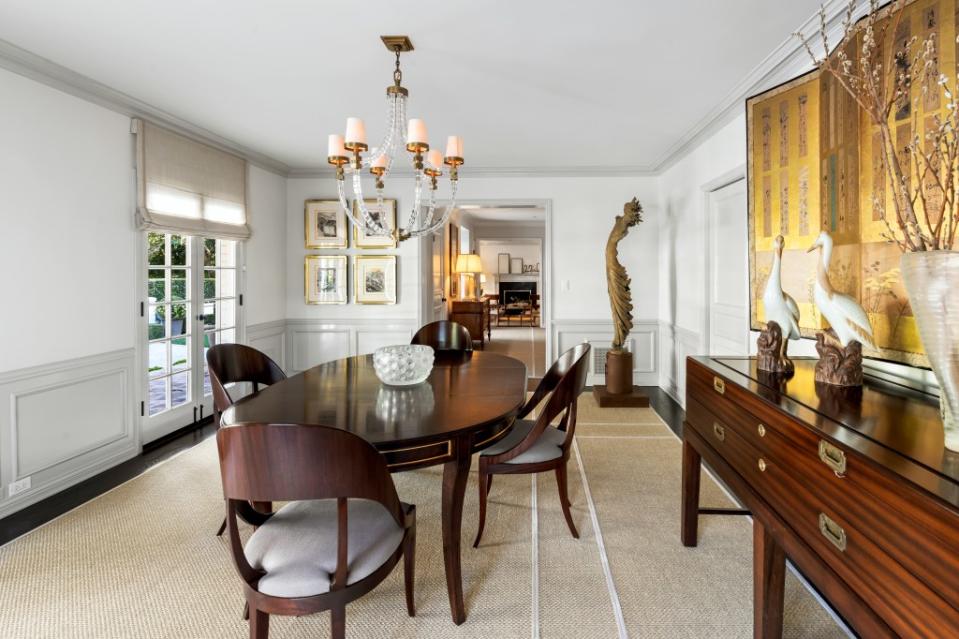
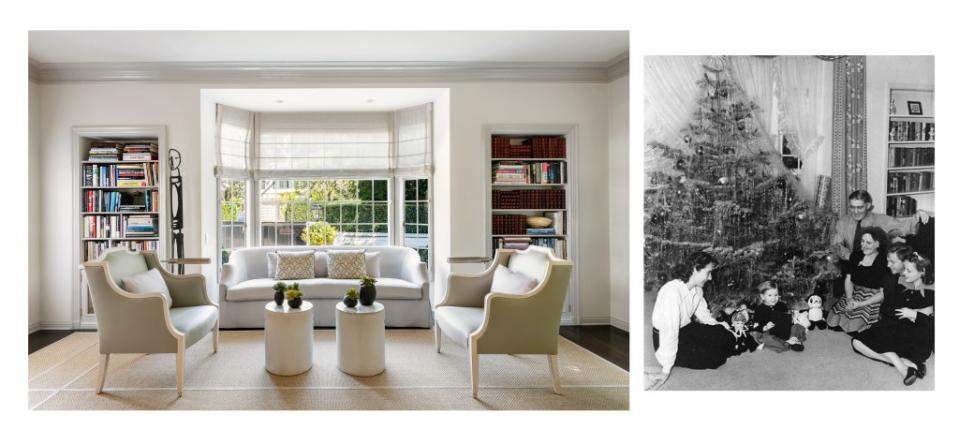
“While the exterior maintains the same look, the interior has been meticulously updated,” Flagg told The Post. “It’s very elegant but not pretentious, and the finishes are very expensive.”
The five bedrooms all have ensuite bathrooms. The master bedroom’s bathroom, said Flagg, “has Calcutta gold marble, and there are his and hers closets, too.”
The master suite also has a fireplace, with two more fireplaces warming the first-floor living rooms.
The terraced garden’s brick-lined patio leads up to another terrace where a kidney-shaped pool is overlooked by the original “writer’s cottage,” which is perfect for use as a home office space.
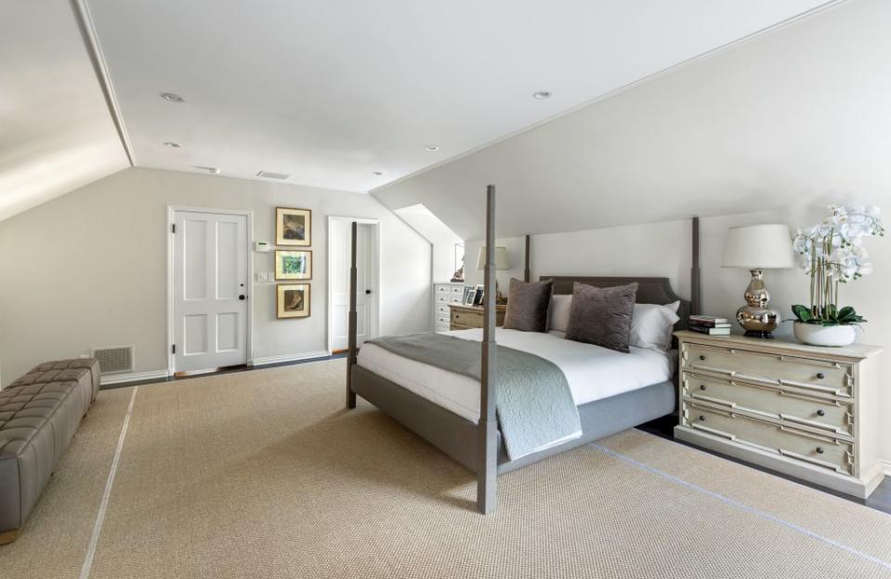
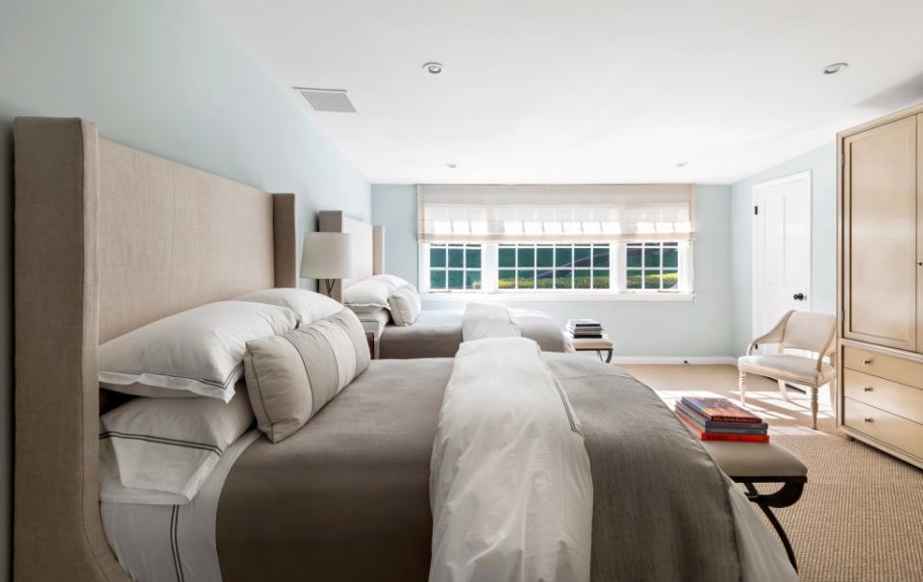
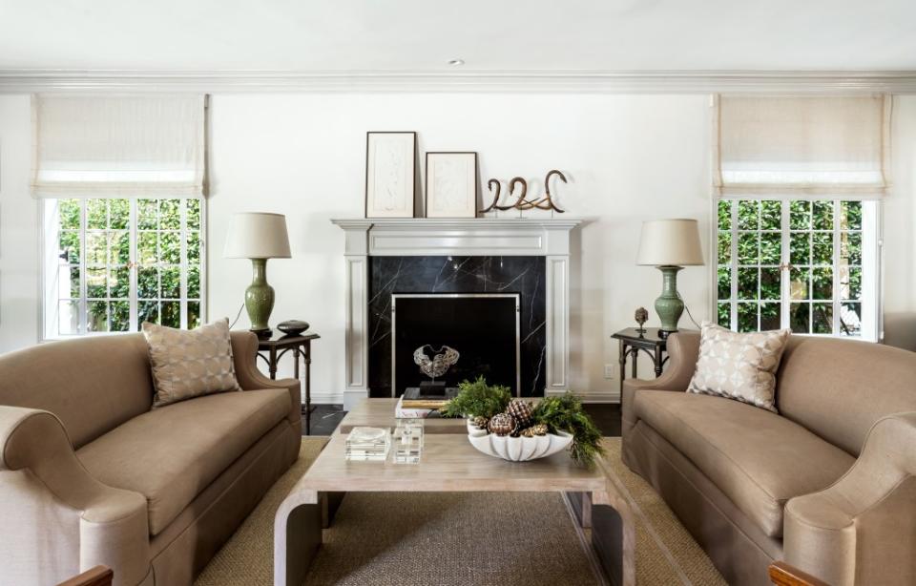
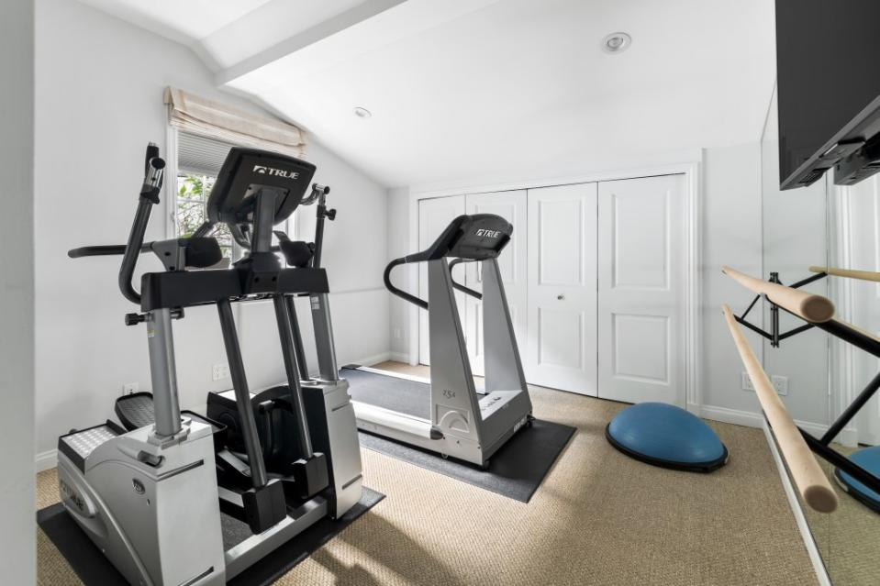
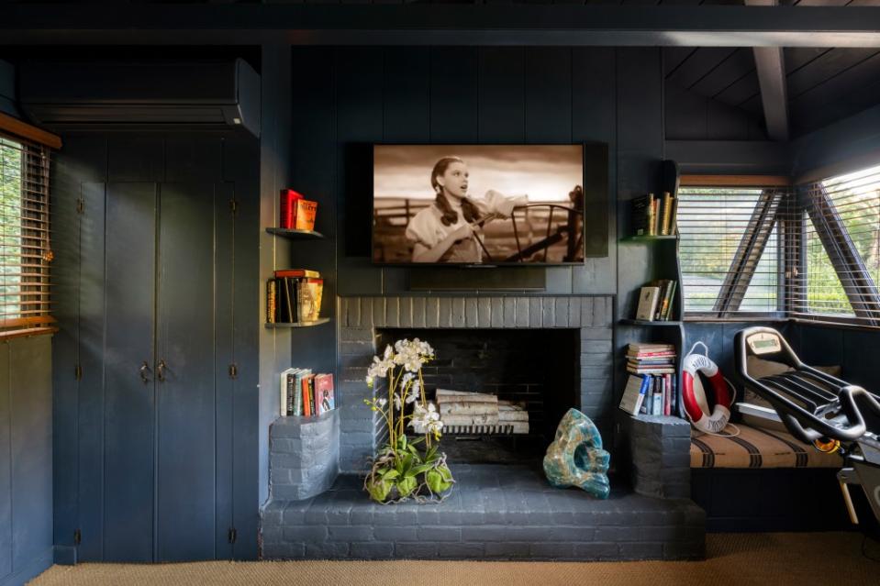
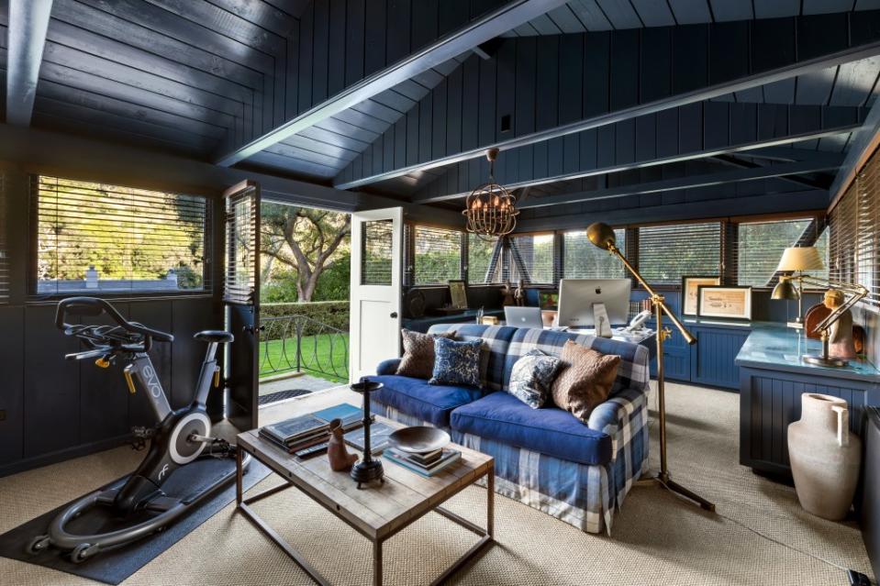
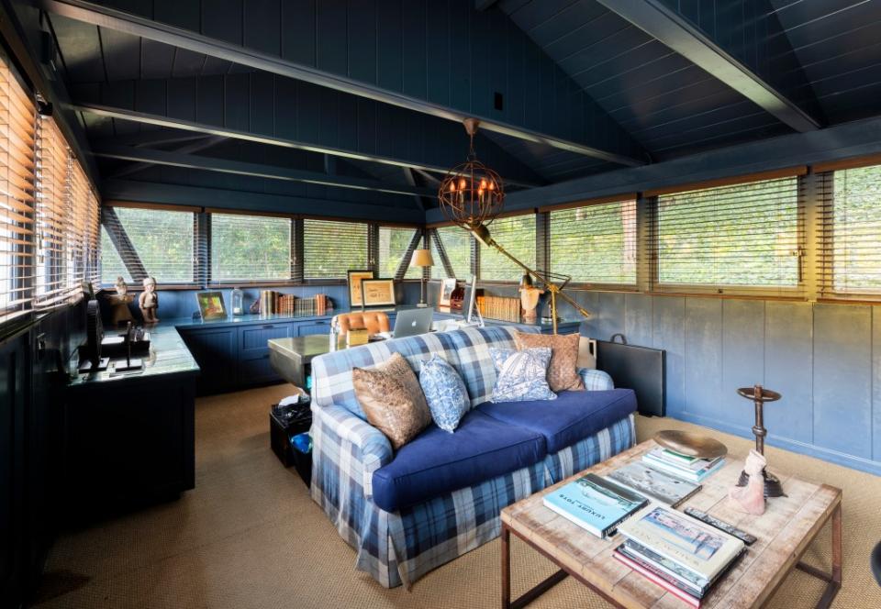
The house went on to serve as a residence for two more music greats: Maestro Quincy Jones and the late soul singer Marvin Gaye are said to have rented it at various points.
“The home hasn’t changed hands many times, it’s only had four owners,” said Flagg.
Built into a gentle slopping hillside, the innate privacy of the dwelling must also have allowed Garland some me-time out of the spotlight, and away from the pressure of the film studio heads who notoriously manipulated her childhood.
“We don’t know much about her life here,” said Flagg, who added he isn’t sure of the date Garland sold her home. In the 1940s, during her marriage to Vincent Minnelli, Garland lived at an International Style home on Evanview Drive in what is now West Hollywood. She also owned a Malibu beach home at that time. But Bel-Air was perhaps a sanctuary for the teenage star.
“The studios controlled the stars’ lives,” said Flagg. “This was certainly her sanctuary where she could be herself. This looks like it was a very happy home.”

