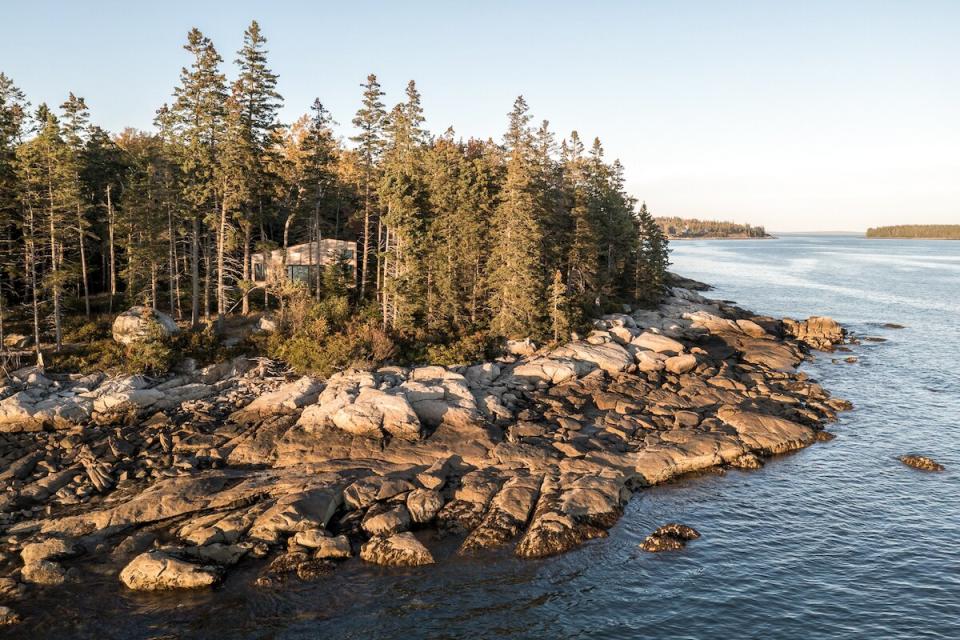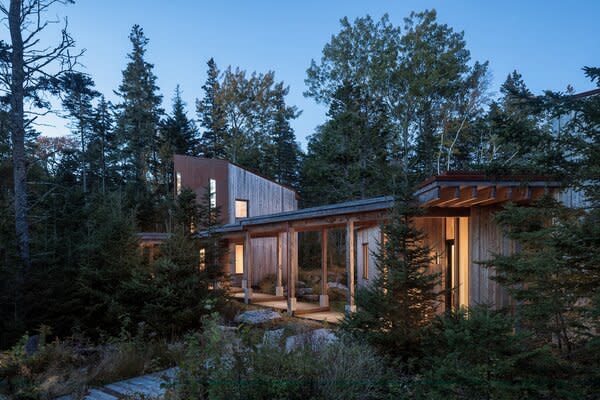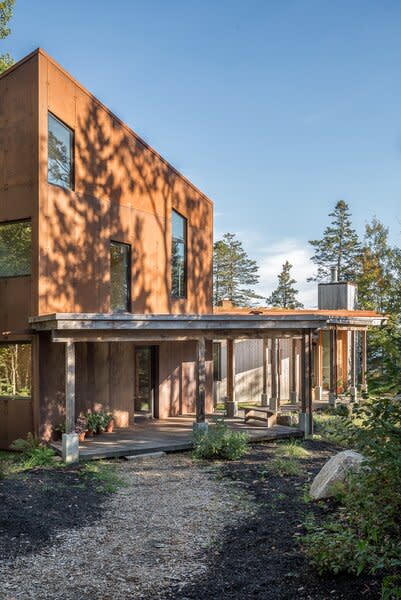Just Getting to the Front Door of This Family’s Midcoast Maine Retreat Is an Adventure
A series of compact cabins that include a Japanese-inspired bath house keep a multigenerational family connected in the woods.

"I always aim to think about the site first, followed by how built space fits into that," Joanna Shaw says. A principal at Winkelman Architecture, she took that approach with her clients’ 35-plus-acre site, thoroughly exploring its gently sloped shores along Midcoast Maine with landscape architect Kenneth Studtmann of Richardson & Associates. "We carried gear in L.L. Bean tote bags—a camping stove, tools, drafting supplies—plus a folding table and chairs and stored it all in an old, shingled fishing hut on the property," says Shaw. "There was so much to experience."
Months of observation led to the building of the grounds’ first structure about five years ago, the Far Cabin, a small refuge on the western edge of the site. The clients, a young family of four, spent a few summers here as the rest of the summer camp–style retreat unfolded. "The cabin was a case study for testing ideas to pull into other buildings [on the property]," Shaw says. "We loved the materials and stuck with them."
In the years to follow, a collection of five buildings connected by trails and boardwalks went up between the trees. "We didn’t want [the home] to impact the site too much; instead, we made compact, precise insertions," the architect explains. "Think of it as breaking a house into a handful of puzzle pieces and scattering those pieces around."
Entry Tower: Mudroom + Guest Bedrooms
A road brings visitors deep into the site, through a little woodland orchard, to a tiny carport. Here, they follow a walking path to a two-and-a-half story building with a Cor-Ten steel façade that marks the arrival point. The ground floor of this tower-like building is a mudroom where everyone can drop their belongings, while the second floor and the two layers of lofts above are for guests, of which there are often many.
See the full story on Dwell.com: Just Getting to the Front Door of This Family’s Midcoast Maine Retreat Is an Adventure
Related stories:




