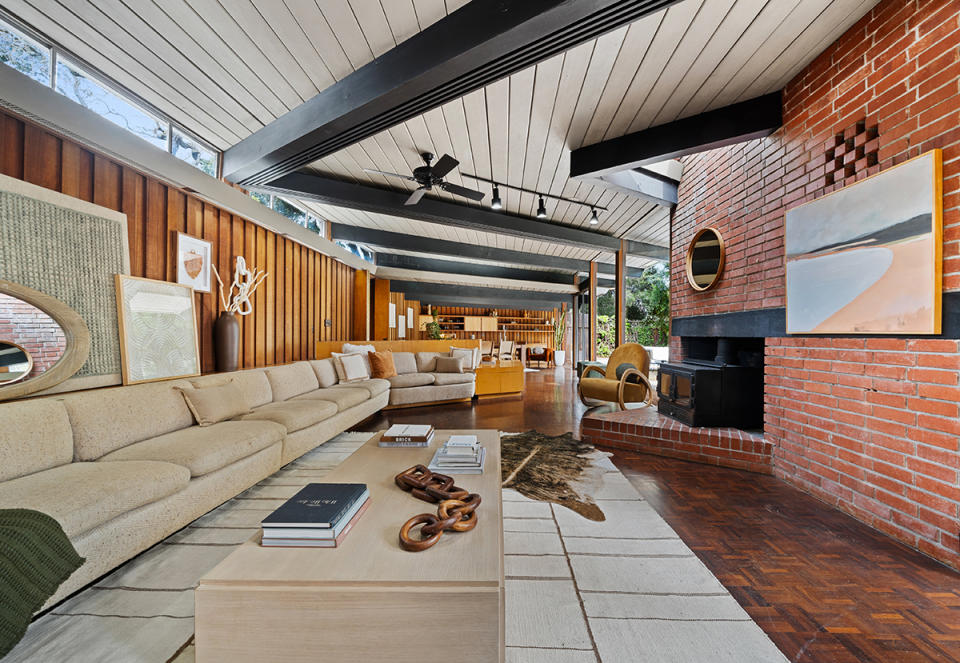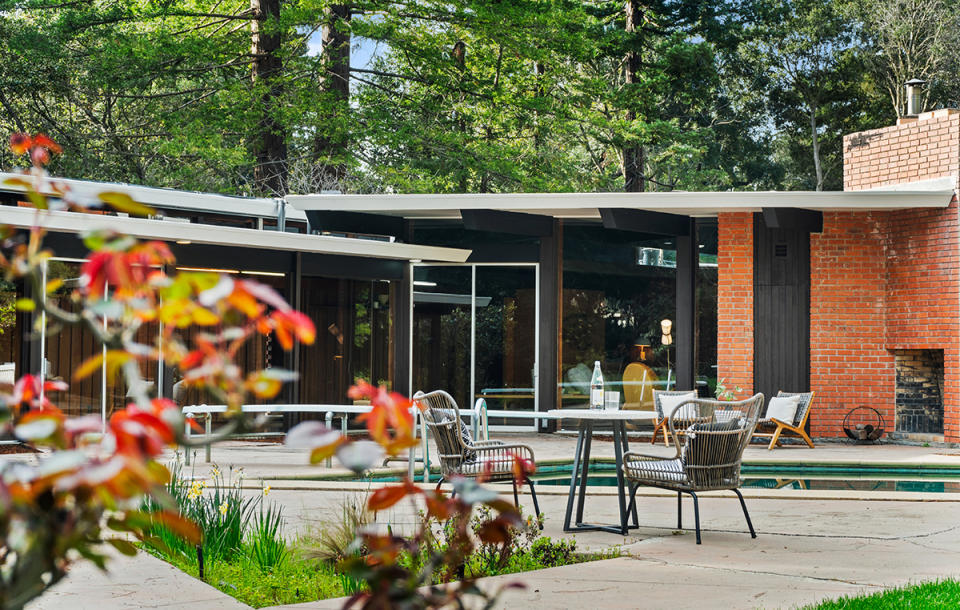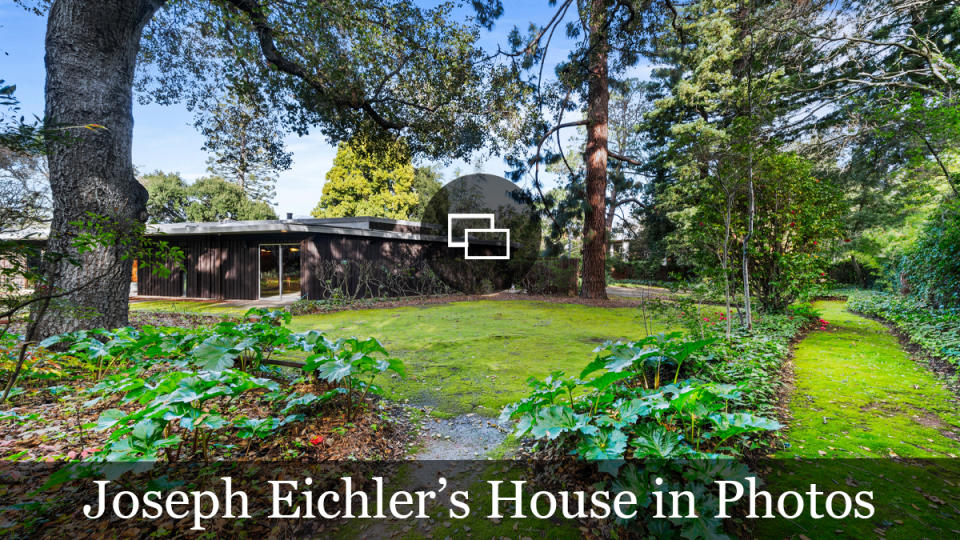Joseph Eichler’s Personal Silicon Valley Home Is Up for Grabs at $6.4 Million

- Oops!Something went wrong.Please try again later.
Though Joseph Eichler passed away in 1974 at age 73, a piece of the legendary real estate developer’s history abides at this Northern California home he and his wife Lillian occupied for 14 years, from 1951 to 1965. Subsequently sold for roughly $90,000 to a family who has occupied the place ever since, the midcentury-modern home in the affluent Atherton neighborhood of Lindenwood has now resurfaced for sale almost six decades later with a nearly $6.4 million price tag.
Heralded for inventing the “California Modern” style, the New York-born builder crafted 11,000-plus modernist residences throughout the Golden State during his lengthy career. As for this particular property, which was built way back in 1951 in collaboration with architects Bob Anshen and Steve Allen of Anshen & Allen, the single-story redwood and brick structure is tucked away on almost an acre of land laced with oak trees. Inside, five bedrooms and six bathrooms are spread across 3,700 square feet of V-shaped living space boasting parallelogram-themed rooms displaying a mix of tile and hardwood floors, post-and-beam ceilings, skylights, clerestory windows and walls of glass providing seamless indoor/outdoor environs.
More from Robb Report
This $48 Million Miami Beach Condo Has 3,500 Square Feet of Wraparound Terracing
This Bayside Estate in Miami's Coconut Grove Offers Stunning Vistas for $40 Million
This $14.8 Million N.Y.C. Penthouse Transforms Into an Indoor-Outdoor Retreat

“The triangular design is a key feature,” says Eric Boyenga, who is co-listing the property with Janelle Boyenga, both of Compass. “It reflects the geometric creativity of midcentury-modern architecture. The house showcases triangular shapes in its layout, offering unique, dynamic spaces with angular walls or partitions. The rooflines feature steep, sloping angles, leading to dramatic, high ceilings often adorned with exposed beams. Even in the decorative details, like window designs and floor tiles, triangular motifs are prevalent, adding a cohesive and visually intriguing element to the home’s overall design.”
Especially standing out is a spacious living room spotlighted by a massive red brick fireplace, plus sliding glass doors spilling outside. An adjacent dining area sporting an integrated buffet and shelving connects to the kitchen, which is outfitted with stainless Bosch appliances, a central island and an accompanying breakfast nook equipped with banquette seating.

Elsewhere in the house is an office space, a lengthy wood-clad hallway touting a wet bar encased within pocketing doors and secluded bonus room; and outdoors, the landscaped grounds span nearly an acre, and host a large swimming pool surrounded by plenty of spots ideal for al fresco lounging and entertaining. There’s also an expansive motorcourt and four-vehicle carport on the premises.
Click here for more photos of Joseph Eichler’s personal Silicon Valley house.
Best of Robb Report
Sign up for Robb Report's Newsletter. For the latest news, follow us on Facebook, Twitter, and Instagram.


