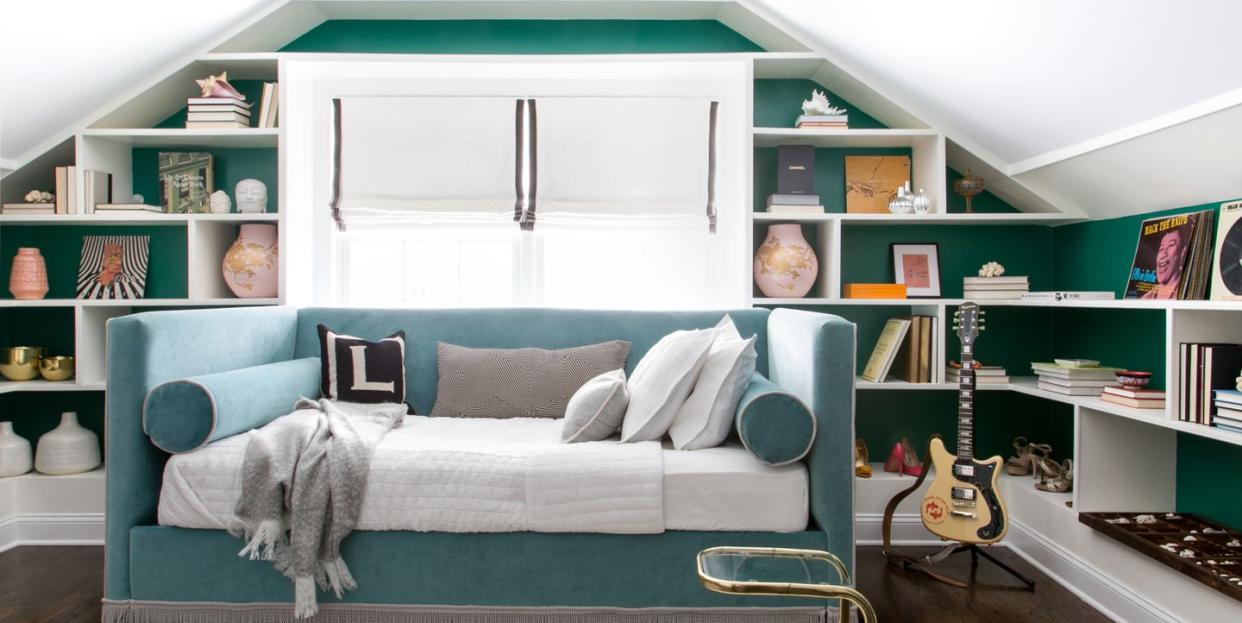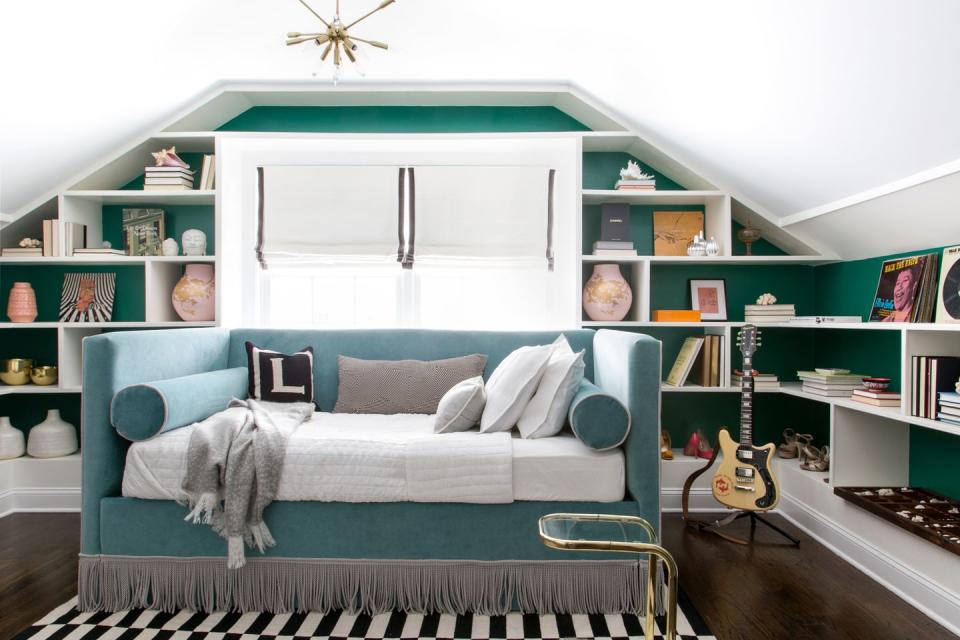This New Jersey Beach House Has the Coolest Wes Anderson-Inspired Nursery

New Jersey-based designer Christina Kim has a fairly large family—four children with her husband, to be exact—and so, she was tasked with the challenge of designing a home that would provide everyone with adequate room to hone his or her unique interests. This was fairly difficult, not only given each person’s individual sense of style, but also due to the way the home was built—the new build, while largely open concept, had a few awkward nooks and crannies that were puzzling to work around.
“It was very important to me that this new construction suburban home was not cookie-cutter,” insists Kim about her unique Manasquan beach house. “While I wanted it to be comfortable for the kids, I also wanted the house to feel like us: brimming with personal style.” Her solution? Vintage pieces, affordable furniture options, and custom built-ins as often as possible.
While many designers would have trouble figuring out what to do with a long kids’ room, Kim realized that all that wall space was, in fact, a blessing—so why not design the room around it? “Before we installed the built-ins in the bunkroom, we used to call it the ‘land of broken toys’!” laughs Kim. “It’s a long room and quite large, so it was a bit awkward to design. Cue up homework stations, upholstered benches with storage, and bunks. Honestly, the floorplan came quite naturally because I really understood how the kids would use it—sleepovers, video games, movies—and sometimes, those bunks are just there to hide away and get lost in a book.”

She used a background of white and soft neutrals to bring some more warmth to the spaces and make use of all the gorgeous natural light the home was lucky to have. “I used textured fabrics and throws for depth and interest as well,” elaborates Kim. “I love to use a textured pillow in the same hue as the sofa it sits on: It’s sophisticated and adds richness. Also, we live in a beach town, so texture was my subtle nod to that.”
The most original use of texture comes in the form of a double dose in the master—a tranquil grey grasscloth on the walls, plus a creamy white carpet below. However, little touches have been added everywhere—from sheepskin coverings on the dining room chairs to a multitude of fresh layered fabrics in the nursery. In fact, the nursery is the one room that seems to deviate a bit from the more subtle color pops throughout the home, due to Kim’s mission to create a space that truly encompassed every single family member’s personality…no matter what.
“My youngest daughter’s room feels a little different from the rest of the spaces because she came out with such a strong, colorful, quirky personality,” elaborates Kim. “I framed a poster of Wes Anderson’s The Grand Budapest Hotel, which served as loose inspiration for the room.” Further custom pieces helped to keep the room distinct, such as an orange, spray-painted vintage dresser, as well as textured walls. Yet, Kim made sure that the space didn’t seem completely out of place by keeping some elements consistent—textured rugs, vintage pieces, and vibrant lighting. “I’m always scouting vintage lighting, which is a great way to make a space feel uniquely yours or add a little glamour,” stresses Kim.
Yet another awkward space to design came in the form of what used to be Kim’s office space, but has now been taken over by her teenage daughter. “I love that this room was able to have a second life, and I could make it special for her,” gushes Kim. “Those shelves sometimes hold high heels, comic books, and drying artwork, and I kind of love that. It’s a space that has changed with our family, and I love how versatile it has become.” She custom created the teal daybed with the hope that her daughter would be able to take it to her first apartment one day, adding playful touches with the fringed bottom: “Even though she may have nothing else in her apartment, she will have this one-of-a-kind custom piece!”

As the home had a fairly open floor plan, Kim knew she had to create a few little nooks and crannies in the main living space wherever she could. The black built-ins provided both extra storage, as well as a cubby hole for the kids to play. “They’ve grown up watching me hunched over my desk, getting lost in my work,” says Kim about the inspiration behind the area. “I wanted to create a space where they could get lost in whatever they are working on and daydream.” An old hallway closet was also transformed into a mudroom by removing the doors and adding some woven baskets.
Ultimately, Kim realized that if she wanted to create a space that played to every family member, she had to be creative about her design process and truly find items that were unique, memorable, and most of all, fun—no matter how much time it might’ve taken. “It’s okay to not have your house 100 percent figured out, designed, and installed all at once: It’s a work in progress,” she stresses. “Collecting items over time tells your story. Be patient with yourself, your space, and take the time to create your collection.”
Follow House Beautiful on Instagram.
You Might Also Like

