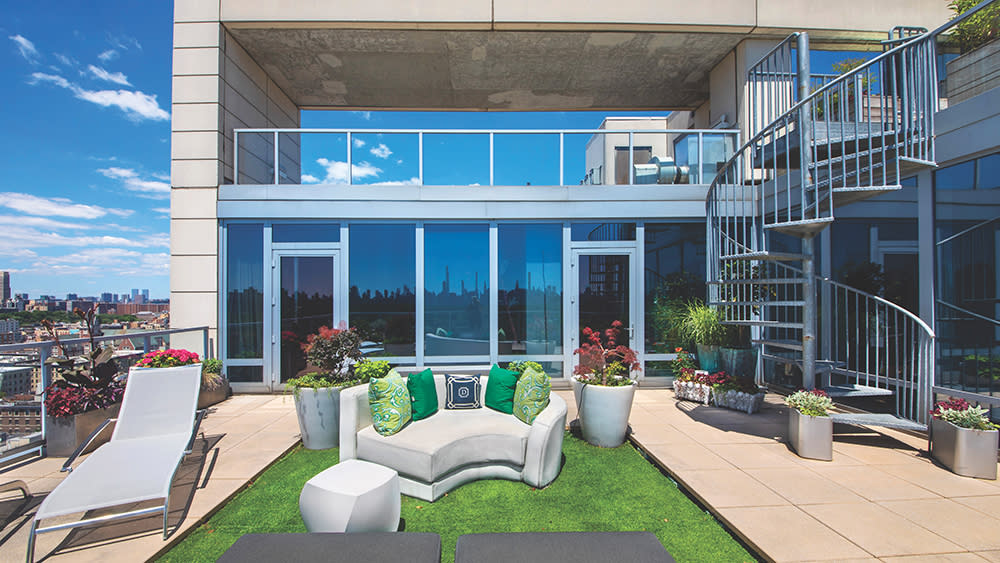Jay-Z Once Featured This Massive NYC Penthouse in a Music Video. Now It Can Be Yours.

- Oops!Something went wrong.Please try again later.
Manhattan’s newest pencil-thin condo towers may claim jaw-dropping views of leafy Central Park—but that’s mostly what owners get to see: the park. From the expansive twin roof decks of this dramatic 5,500-square-foot triplex penthouse, you can gaze at what they’re calling the “new” view of the city.
“It’s the view south across Central Park to the entire Manhattan skyline,” Brown Harris Stevens listing agent Jill Sloane tells Robb Report. “At night, with all the lights of the city, it’s just breathtaking.” Enjoying this view means traveling to the southern edge of historic Harlem and to the distinctive blue-stone-clad tower known as 111 Central Park North. Occupying the 19th and 20th floors of the building, this unique residence features 22-foot floor-to-ceiling windows in the living room—offering unrestricted sights of the Big Apple.
More from Robb Report
These New Ultra-Luxe Residences in NYC's Tony Tribeca Neighborhood Show Off the Hudson River
Michelin's First Toronto Guide Debuted This Fall, but Not Everyone Is Starstruck
Arguably, the home’s 1,500 square feet of outdoor space are what truly set it apart. The area has a glass-rimmed main deck that’s perfect for entertaining and catching those legendary New York sunsets. There are over 50 feet of Central Park frontage in total. Head for the outside spiral staircase and up to the top deck to find a true urban hideaway—with a hot tub, loungers and shade from a sturdy wood- framed pergola.

Speaking of spiral staircases: Inside there’s another, a spectacular green-frosted-glass-and-stainless-steel spiral designed by New York architect Dean Maltz that elegantly connects the upper and lower levels.
The home is nothing if not extravagant—so much so that it featured in Jay-Z’s 2007 “Blue Magic” music video, with the rapper sashaying down those steps to the living room below. That expansive main living area contains a salon with soaring 30-foot ceilings as well as a dining area and family room, together spanning over 68 feet in length. Much of the space is inhabited by an open-plan kitchen featuring Viking appliances, Wenge-faced cabinets and an L-shaped marble island.
This main level includes side-by-side bedrooms for kids or guests, while the floor above has a spacious primary suite, with doors opening out onto that main terrace. A fourth bedroom is also located on this level.
Completed in 2006, 111 Central Park North comes with a 24-hour doorman, a concierge, a fitness center, a clubroom, a sprawling communal terrace facing the park and secure parking. “It gives you a completely new perspective on seeing the city,” Sloan says. “This trophy property is all about the view.”
Best of Robb Report
Sign up for Robb Report's Newsletter. For the latest news, follow us on Facebook, Twitter, and Instagram.

