Jane Schwab’s Light-as-Air Penthouse Showcases the Heart-Stopping Power of Neutrals
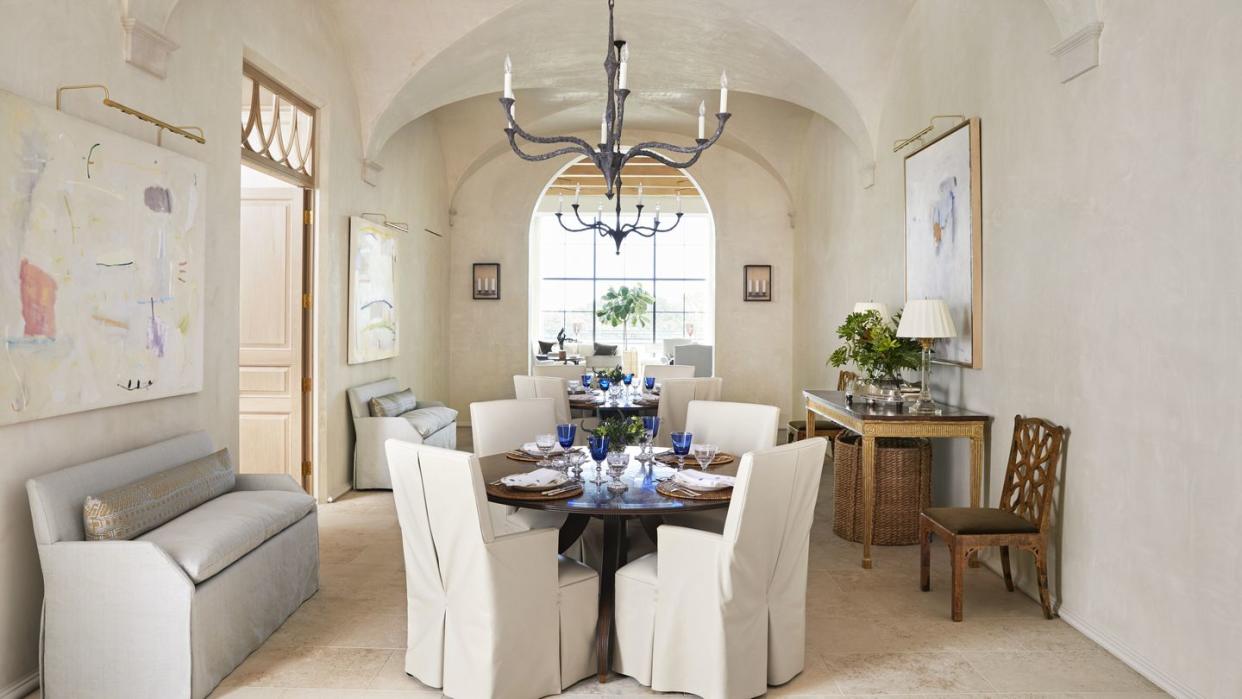
- Oops!Something went wrong.Please try again later.
Technology might have given us the smart home, but it takes a human being to develop a home that’s wise. Consider the residence of designer Jane Schwab and her husband, Nelson: It reflects not only her extensive experience in the interiors business but also her creative intuition, courage, and self-knowledge.
For the Charlotte, North Carolina-based Schwab, the decision to relocate from a traditional 1920s house nestled among gardens to the top floor of a 1970s co-op building didn’t come easily. The raw space, when Schwab first saw it, was “gutted like a warehouse”—rough cement floors, steel bar joists, exposed pipes.
“It felt overwhelming and impossible,” she says. So she reached out to longtime collaborator Pursley Dixon Architecture to help make sense of existing features that couldn’t be altered. Says Ken Pursley, “We drew up a floor plan before they even decided to buy it. When we showed them this idea, they were like, ‘That’s actually pretty cool.’”
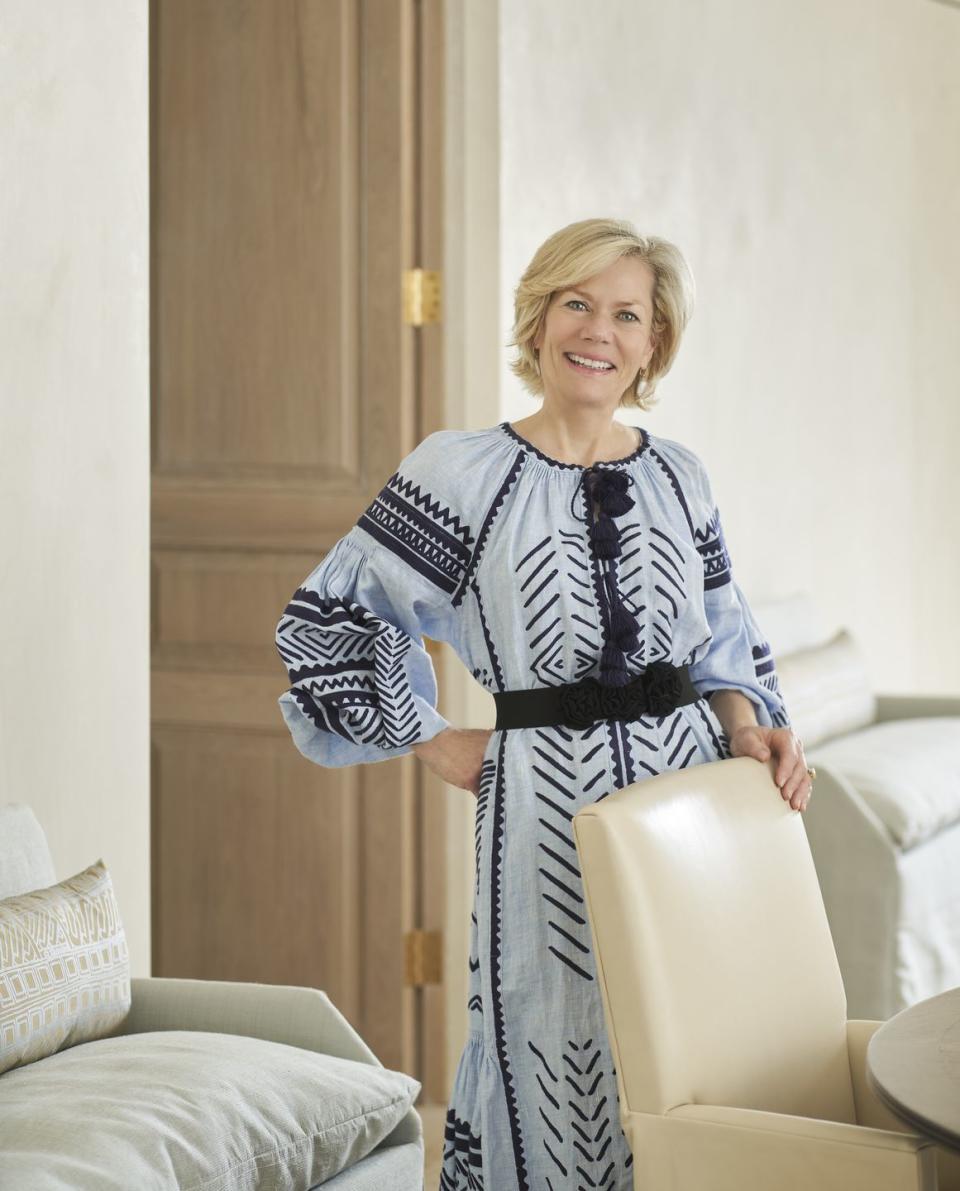
Cool indeed. Pursley Dixon turned the vast 9,000-square-foot space into a sequence of rooms and terraces that unfolds like a compelling narrative, with moments of enclosure and mystery that give way to soaring drama. “We think of it almost like emotional sequencing, with each space evoking a distinct feeling,” says Pursley.
The resonant rooms allowed Schwab to showcase a carefully edited selection of beloved objects and even replicate favorite configurations from her previous house. An 18th-century French barometer mounted over a walnut secretary in the salon, for example, echoes the former arrangement.
But here in the pale, loftlike salon, they feel taller, more poised and relaxed. Likewise for a pair of French tables in the primary vestibule. “I had that exact setup—the consoles with those lamps and the art above—for the past 24 years. I love seeing them breathe in a new way.”
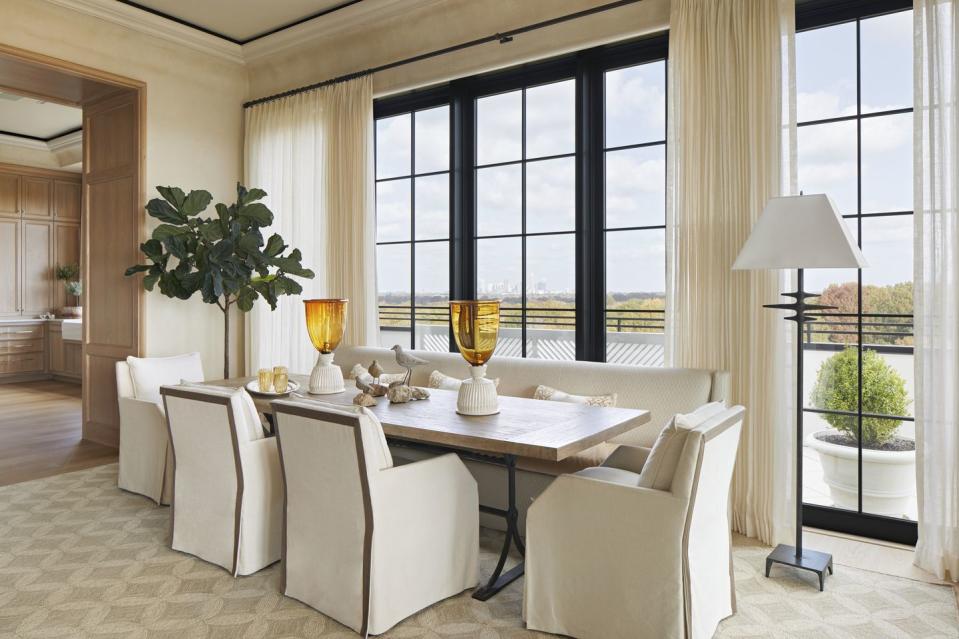
Schwab’s favorite color palette, too, appears refreshed here. Shades of ice blue, cream, and beige take on a soft luminosity, thanks to floor-to-ceiling casement windows that overlook the tree canopy. A light background—white plaster walls, white oak floors and woodwork, soft beige rugs—highlights the Schwabs’ growing collection of contemporary art, including brightly hued works by Helen Frankenthaler and Imi Knoebel in the salon.
Dashes of black—iron coffee table legs, slender bedposts, an 18th-century Italian games table—read like calligraphic brushstrokes against pale canvases. “It’s nice to be able to bring the anchor of something black into a room but have it almost float,” says Schwab.
The neutral palette serves as an antidote to her professional life as well. “Being in the business you look at so many things all day. I appreciate coming home to a calm space.”
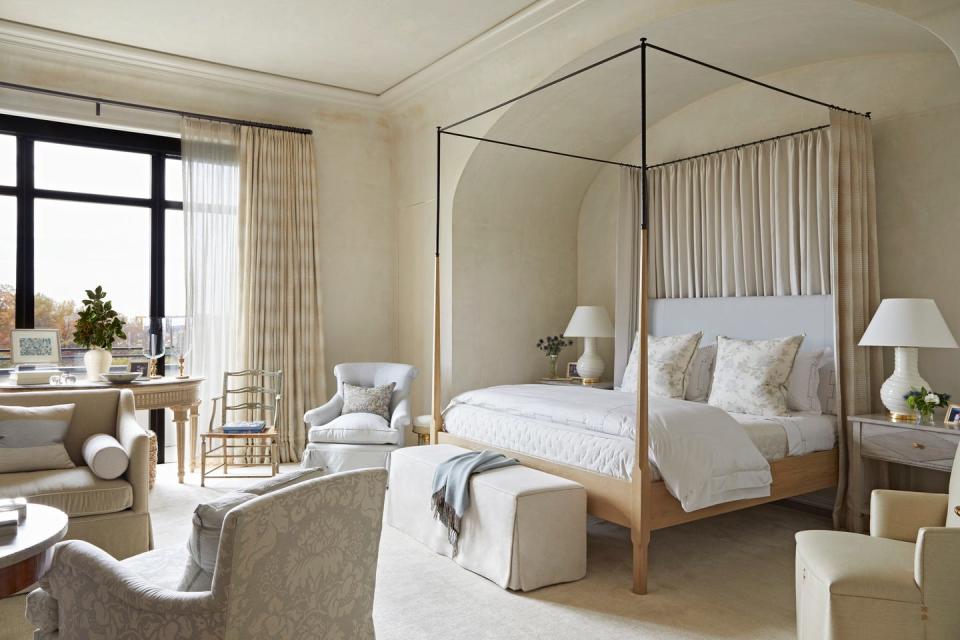
The process of winnowing away excesses also allowed the Schwabs’ favorite pastimes to emerge in greater relief. “Jane and Nelson know how they live. They know their lifestyle; they know each other,” says Craig Dixon.
“As empty nesters, understanding their needs is an honor truly for them without outside concerns.” For Schwab that means devoting lots of space to entertaining, from casual birthdays to museum benefits. “I entertain often and I love it all,” she says.
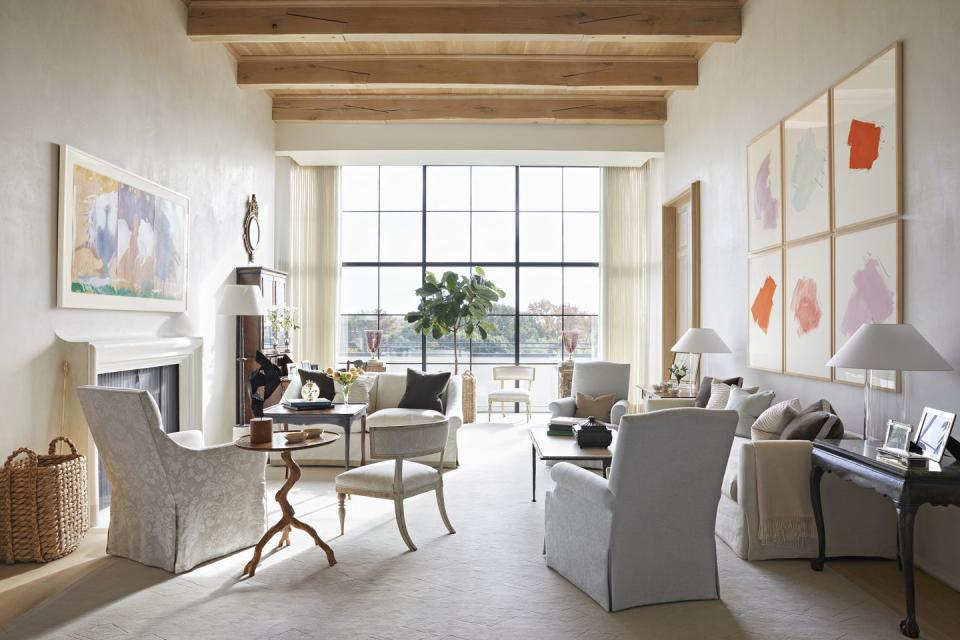
The architects addressed this passion throughout the penthouse. At its center a vaulted, arcade-like dining room sets the stage for special dinners and cocktail parties. Schwab opted to outfit the space with two round tables rather than a single long one, instilling a sense of movement and grace.
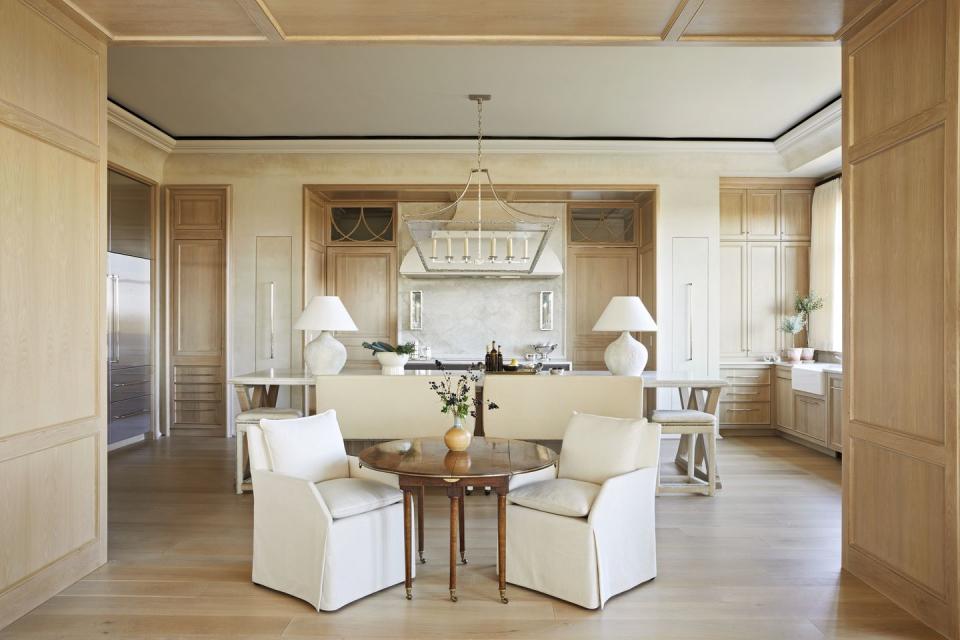
Off the kitchen a voluminous family room features a long table pulled up to a banquette, for “more casual entertaining,” she explains. The adjacent terrace, too, is frequently the site of special gatherings, with its aluminum dining table and wicker seating cozied up to an outdoor fireplace.
“We actually spend more time outside now than we did when we had a house,” says Schwab. “We just leave these doors wide open, making the transition so easy when the weather is fine.” As for the kitchen, she does not relish cooking, “but I’m very resourceful at getting food on the table!”
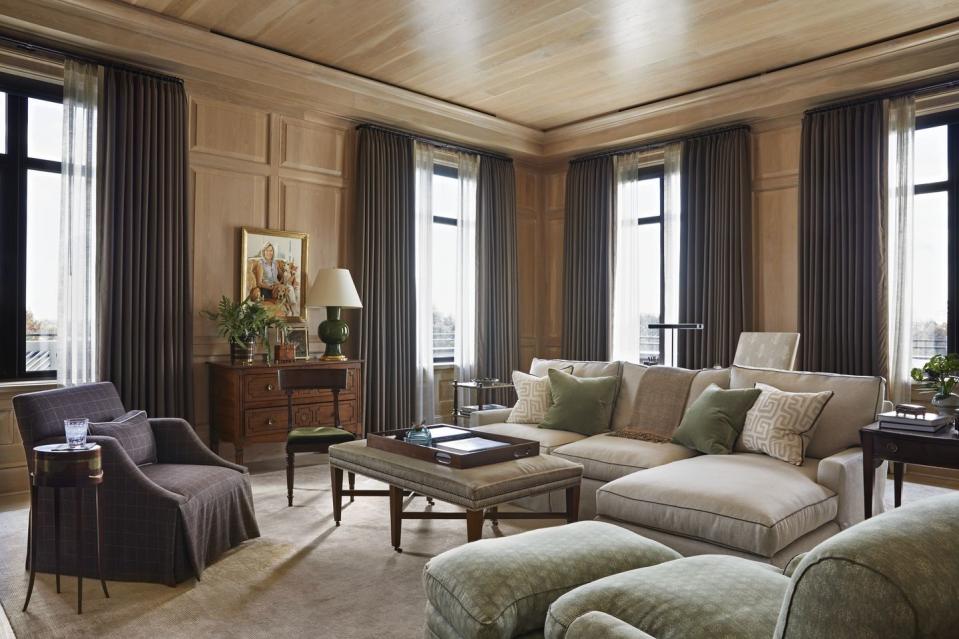
For her husband a traditional library is updated with paneled walls done in the same pale-washed white oak used throughout the project and his favorite palette of greens and browns, including brown cashmere curtains and antique pieces brought from the previous house selected for their warm, honeyed tones. Elsewhere, the white oak is echoed through tall doors topped with transoms designed by the architects with delicate scrolled muntins, creating height and light without heaviness.
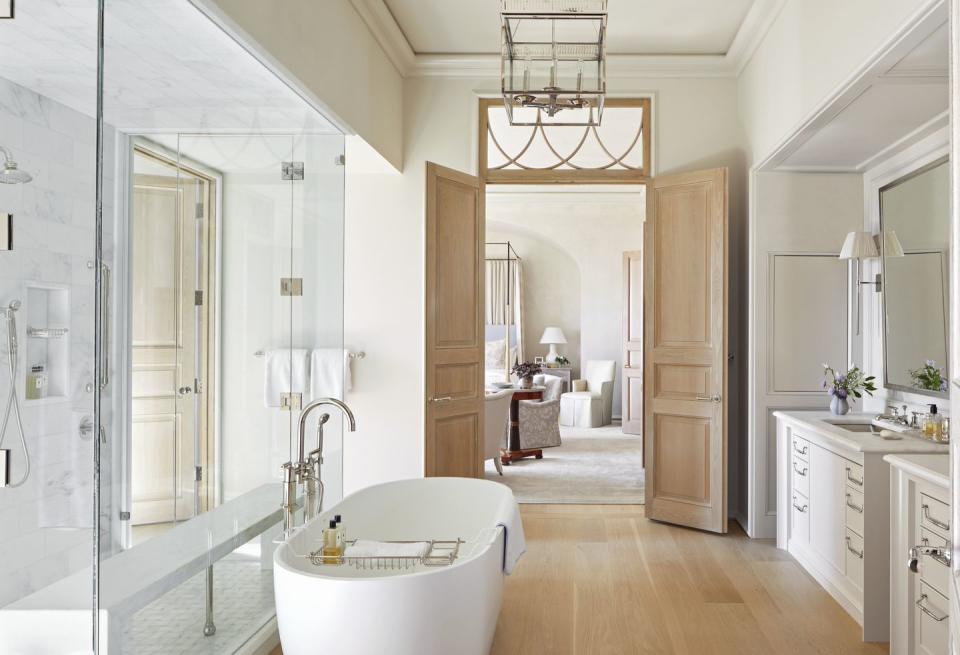
Indeed height and light are the friendly ghosts of this whole project. Says Dixon, “I think a universal truth is that there’s just something inspiring about being elevated in the air, with the breeze, the clouds, and the distant views above the treetops.” At every turn the design pays homage to this sense of magic and discovery.
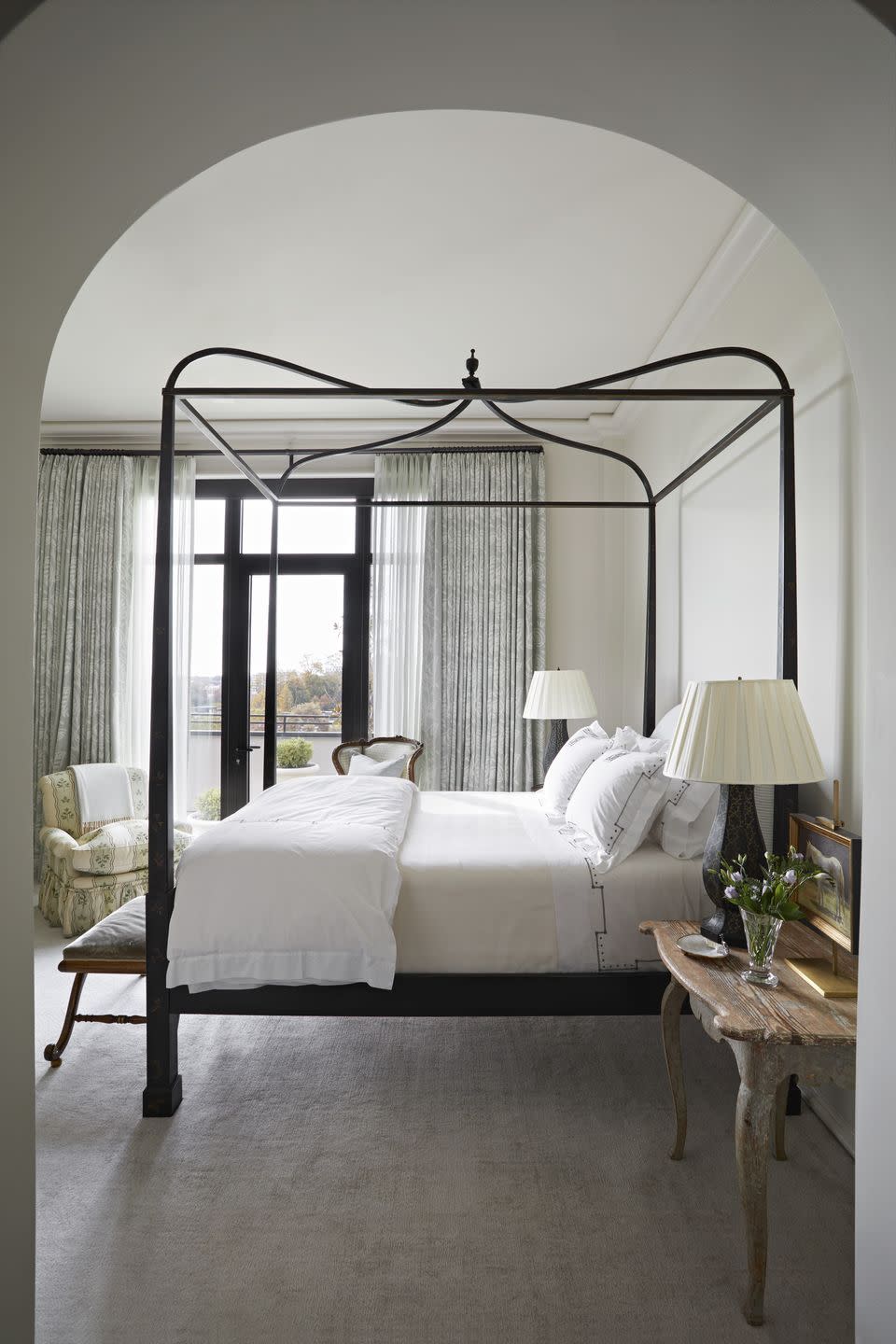
For Schwab the leap away from the familiarity of a house paid off. “I’m so fortunate to be at this stage of my career, and of our lives, and create an entirely new kind of home,” says Schwab. “It’s like we’ve got this new energy.” It’s a testament to the wellspring of human innovation, collaboration, and hard-won wisdom.
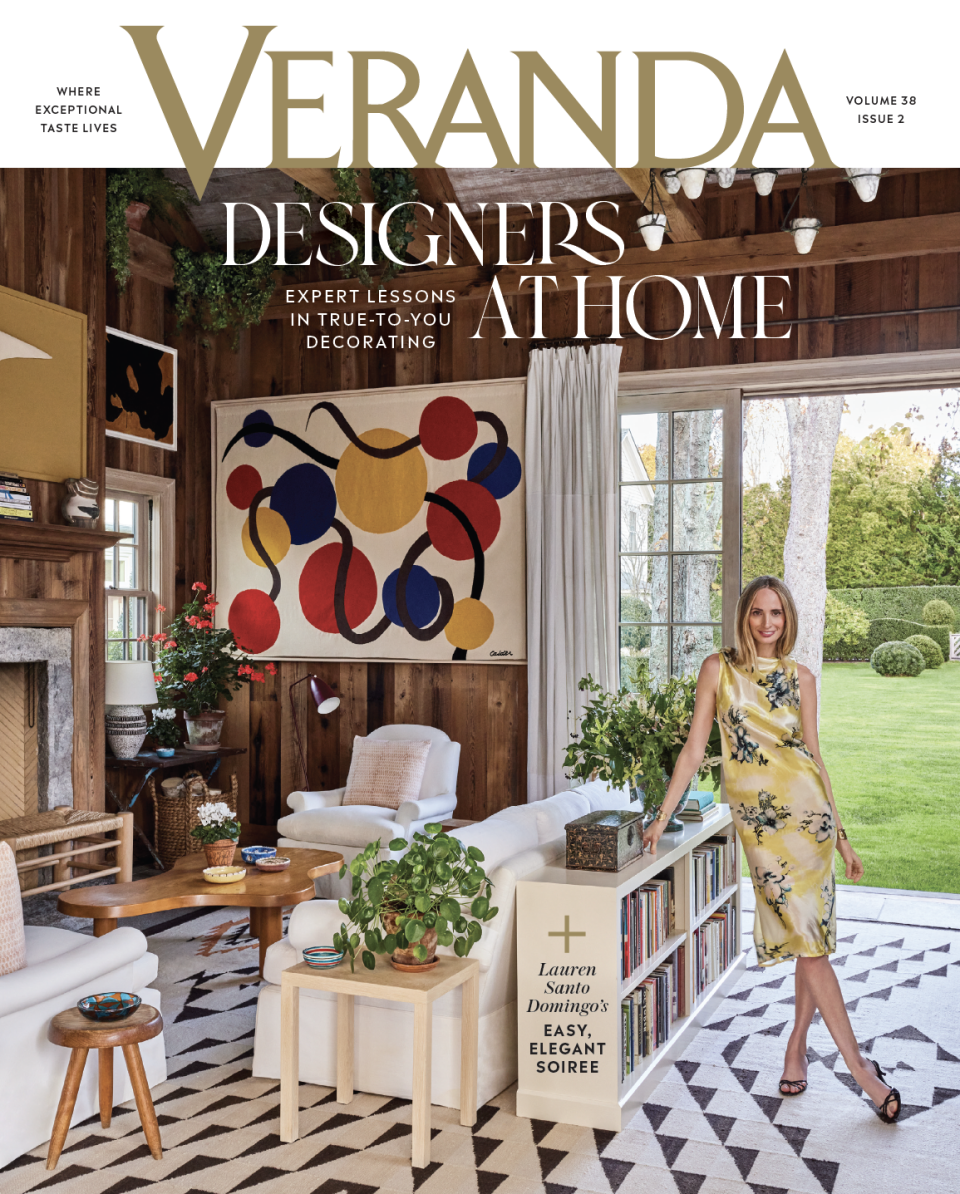
VERANDA Magazine
veranda.com
$18.00
Featured in our March/April 2024 issue. Interior Design by Jane Schwab; Architecture by Pursley Dixon Architecture; Photography by Lauren Resen; Styling by Jay and Jane Lugibihl; Written by Celia Barbour.
You Might Also Like
