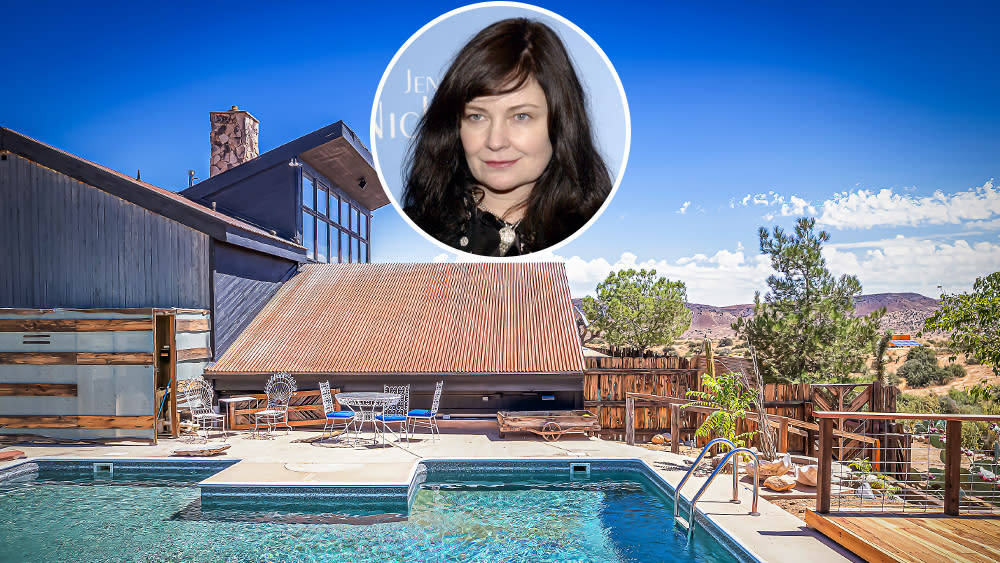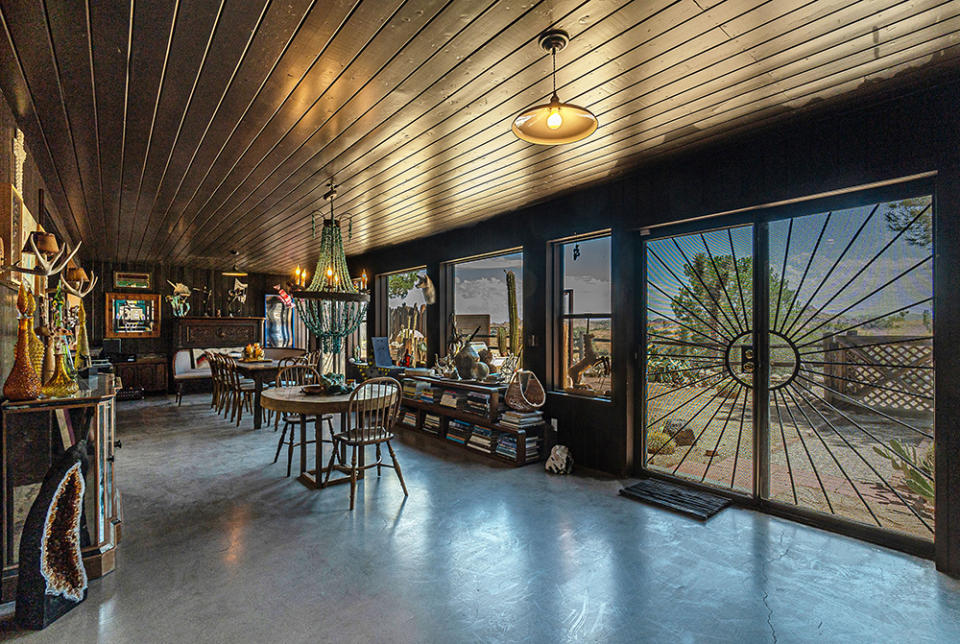Jack Nicholson’s Daughter Is Selling Her Desert Retreat Next Door to a Storied Old West Movie Set

Jack Nicholson might have acted in a few Westerns during his lengthy career, but his eldest daughter Jennifer one-upped him a few years back when the former actress and fashion designer plunked down around $525,000 for a 10-acre estate straddling an authentic Old West town in Southern California’s unincorporated community of Pioneertown. Now that contemporary residence is up for grabs, asking $3.7 million.
“I was drawn to Pioneertown because it was reminiscent of the Western movie sets where I grew up watching my mom and dad work,” says Nicholson, whose mother is actress Sandra Knight. “I also purchased my property to be surrounded by nature and the 1,000-year-old Joshua trees.”
More from Robb Report
Andie MacDowell Is Selling Her 1920s Storybook Tudor in Los Angeles
Paul Anka's Custom L.A. Home Hits the Market for $10 Million
Sited amid the Morongo Basin in eastern San Bernardino County’s High Desert region, near the Mojave Desert and Joshua Tree National Park, Pioneertown originated back in the 1940s when actor Dick Curtis collaborated with fellow actor Roy Rogers and other investors to buy 32,000 acres of land to create an authentic 1800s-themed town. The purpose: to serve as a filming locale and tourist destination, along with a permanent residence for folks working in the entertainment industry, ranchers and desert-lovers alike.
More than 50 films and TV shows were ultimately shot in Pioneertown during the ’40s and ’50s, including The Cisco Kid and Annie Oakley. And though production worked died down in the ensuing years—and plans for a 40-acre lake, golf course, shopping center and an airport never came to fruition—the spot is still alive and kicking, complete with the Pioneertown Motel, as well as the popular Pappy & Harriet’s Pioneertown Palace, which is known for hosting live music by noted artists ranging from Paul McCartney to Lizzo.

As for Nicholson’s home, the rustic wood-sided and metal-roof structure was custom-built in 1990, and rests down a driveway guarded by double wood gates. Inside, two bedrooms and three baths are filtered across almost 2,000 square feet of two-level living space boasting high ceilings, clerestory windows, ornate light fixtures and a unique circular stained-glass window, plus passive solar design.
The centerpiece is a spacious fireside living room, which flows to a wood-clad dining room and kitchen outfitted with stainless appliances. The primary bedroom has a loft, built-in shelves, a walk-in closet, and bath equipped with a clawfoot soaking tub and large shower; and outdoors, the succulent-laced grounds hold a pool flanked by a sundeck, as well as an attached two-car garage and separate storage barn.
Per the listing, which is held by Frank Sullivan and Jimmy Quill of Coldwell Banker Realty, there’s even one of those 1,000-year-old Joshua trees on the property.
Click here for more photos of Jennifer Nicholson’s High Desert house.
Best of Robb Report
Sign up for Robb Report's Newsletter. For the latest news, follow us on Facebook, Twitter, and Instagram.


