This Interior Architect Wants You to Sleep at the Airport
- Oops!Something went wrong.Please try again later.

Ask interior architect Dorothée Meilichzon what she most fears when it comes to her work and she’ll tell you it’s disappointing someone visiting a place she designed.
Given that one of her latest projects is a 1,300-square-foot departure lounge in Terminal 2G of Paris’ Charles-de-Gaulle Airport, the sheer number of people who could pass judgment on the place would keep anyone up at night.
More from WWD
But not this 40-year-old Paris-based creative: designing such a public venue was the kind of project that gets her brain gears in motion. “It’s the very principle of hospitality,” she enthuses. “It really represents what we do: the idea of welcoming, occupying and entertaining people.”
What had Meilichzon agreeing to work on the project — the first outing of airport hospitality brand Extime, created by the Groupe ADP operator that owns and manages Paris’ airports — was that it was an area that didn’t directly bring revenue.
“We aren’t in a retail logic here, it’s a space to people wait in and our work was to relieve boredom and keep passengers in the loop for the average two-hour time they spend in this terminal,” she explained.
At first glance the space looks more like a stylized version of Paris’ parks, complete with a round fountain and bottle-green reclining metal chairs, than the setting for fraught boarding scenes. Tables have built in backgammon or chessboards, and there are long banks of tubular seating that wouldn’t look out of place in an achingly hip eatery.
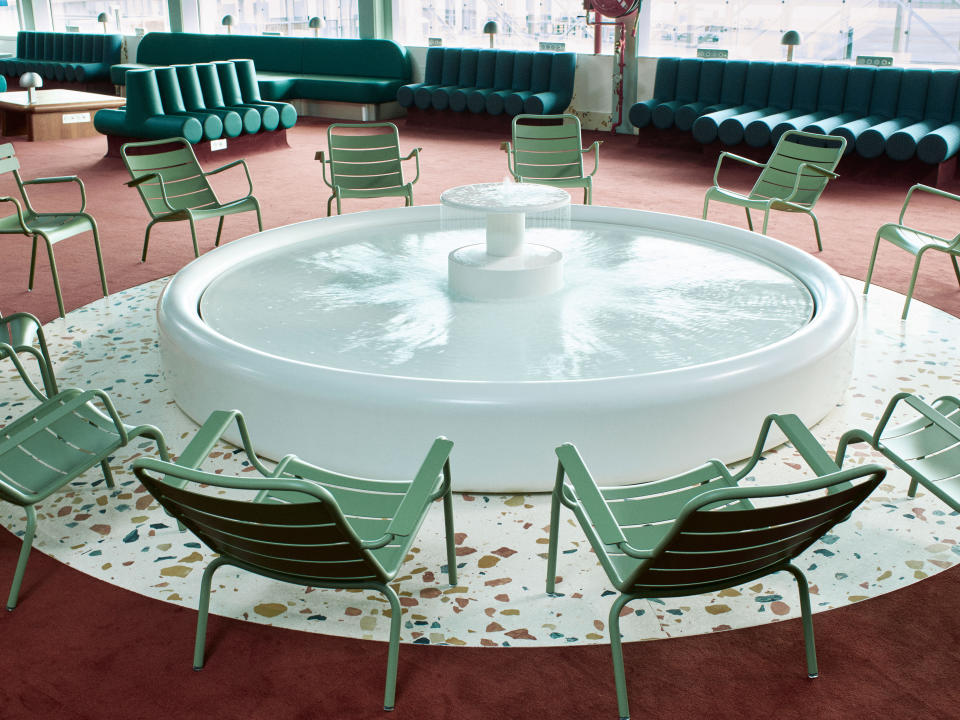
There’s even a monumental sculpture designed by French artistic couple Jean-Marie and Marthe Simonnet that serves as a point of interest — and privacy partition.
Elsewhere, there are reminders of the world of aviation, from seats that recline like those on airplanes to catering trolleys repurposed as bins. On the walls, a mural looks like a cross between the aesthetic of French painter Sonia Delauney and the codes used in airport signage, softly rounded shapes that echo the furniture below.
Many of these spots look like a great place to catch a nap, by design. “For those in transit, it’s better to sleep on a bench than on the ground. It’s not a great look for the airport or the passengers themselves, whether they’re the ones sleeping or not,” she says.
Five years in the making, the project was a longer haul than usual since a public project has “tender processes for everything and there are norms that require extensive testing” — for resistance over time but also for the unlikely event of an aviation accident, she explains.
And it was exclusively about designing furniture because no modifications could be made to building structures, for obvious reasons.
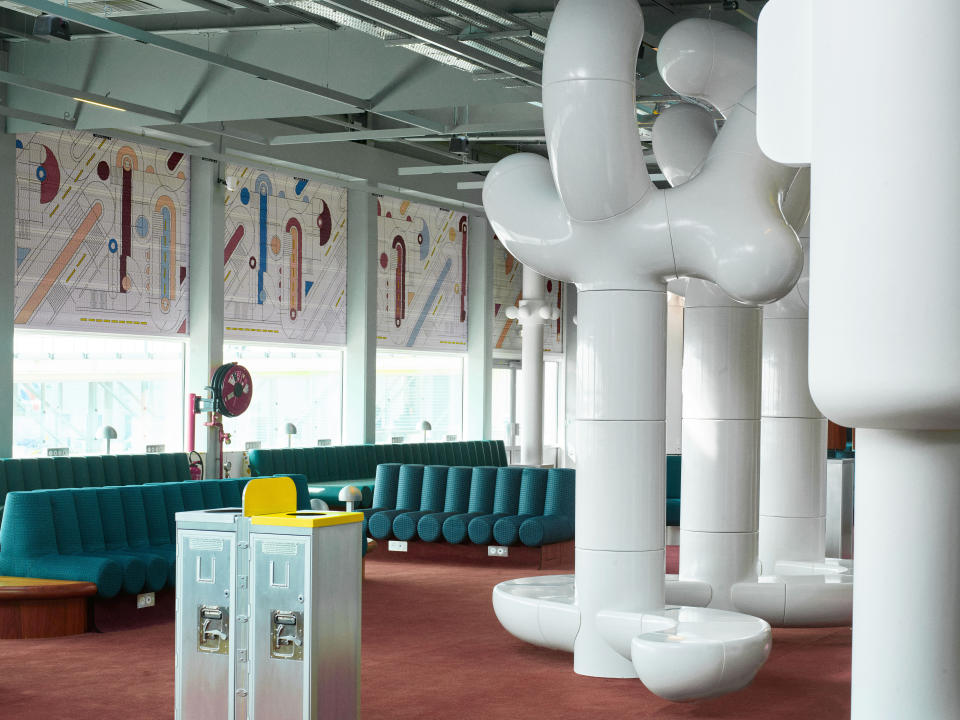
Far from a hurdle, it became an opportunity to work other aspects. Take modularity. “We had to imagine a way to swap out a damaged segment of a bench, instead of changing the whole thing,” especially since repairs need to be done in the handful of hours between the last and first flights at the international hub, she says.
Then there was the fabric. It turns out there’s a reason why boarding gates often have uncomfortable metal seating with pleather upholstering. Any textiles used would need to meet standards of friction and fire proofing, which are opposing properties, says the interior architect.
But the long lead gave her the time to work with French furnishing fabric specialists Maison Thevenon. The result is a witty “Plane Poule,” a play on the term “pied de poule,” the French name for houndstooth motifs.
There’s another reason why the Extime project must have felt like a great fit — it’s all about Paris and a place that embodies the transition of travel.
Look closely at Meilichzon-signed designs and commonalities emerge: a leaning toward sophisticated colors, the use of curves and a way of echoing the area surrounding a property.
“It’s always about context — the city, the country, where we are, what came before, who and why the building was built, and why we are here, then creating a story about this,” she says. “It’s all about going beyond taste and writing coherent stories.”
An industrial designer trained at Paris’ Strate School of Design and the Rhode Island School of Design, Meilichzon credits her six years spent in design agencies for teaching her how to identify needs and create products that would address them.
Not only is it an intellectual exercise she enjoys, but it also became her calling card the moment she started on interiors in 2009 with the Prescription Cocktail Club, a buzzy cocktail bar and the first project she did for French hospitality conglomerate Experimental Group.
Since then she’s done more than 60 projects, including dozens for the Experimental franchise. Among them are Paris’ Grand Pigalle and Bachaumont hotels; London’s Henrietta Hotel, and Il Palazzo Experimental, in Venice, Italy.
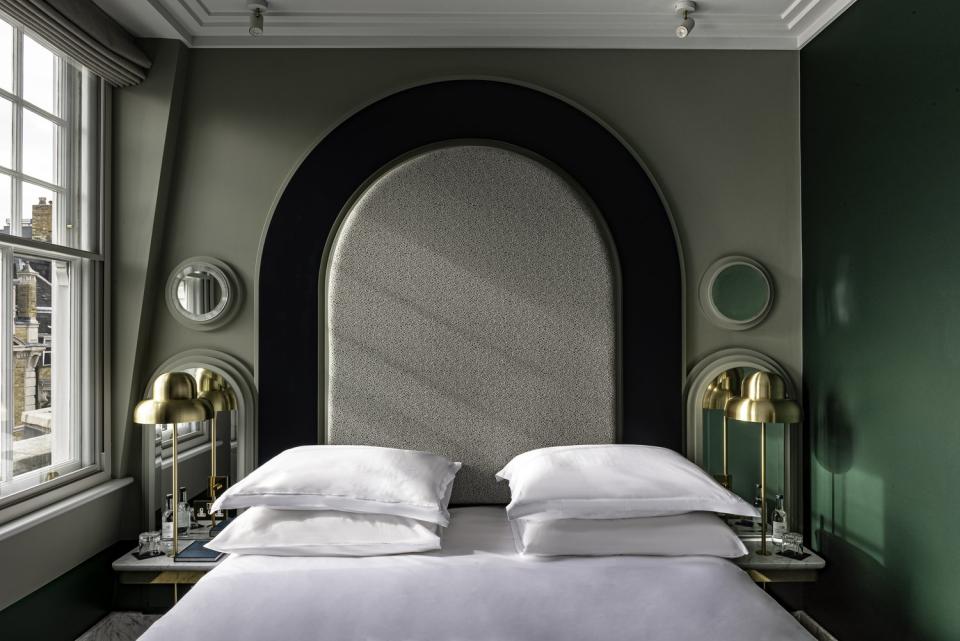
The part she enjoys the most in hospitality is figuring out how to maximize rest and relaxation, above all else.
“I like this notion of universal taste and creating something that’s about a need [first] rather than an aesthetic,” she says. “And then there’s the functional aspect because it’s also a place of work, behind the bar or in the kitchens.”
Hospitality became the specialty of Chzon, the design practice she founded, in part due to a personal proclivity for hotels. “I’ve always been passionate about [them] and I’ve even visited countries because I wanted to see a specific [one],” she confesses.
That curiosity extends to the work of other interior designers. “If I’m being honest, there are [few] whose work I dislike, even when it’s very different to our style,” she says. Jacques Garcia, Pierre Yovanovitch, India Mahdavi and Charles Zana are names that come up, but she tries not to look at her field too much “because you end up influenced in spite of yourself.”
Meilichzon prefers to work more like a scriptwriter, imagining each new project as a slice of life that will unfold. What she needs to know is how many rooms, seats and whether or not to add a spa or cocktail bar. “Plus the budget and opening date,” she quips.
“I didn’t choose this job to be just picking colors and materials. I love the idea of challenging everything, of drafting everything,” she says. Although the downside to that is that “any errors are on us,” she adds with a laugh.
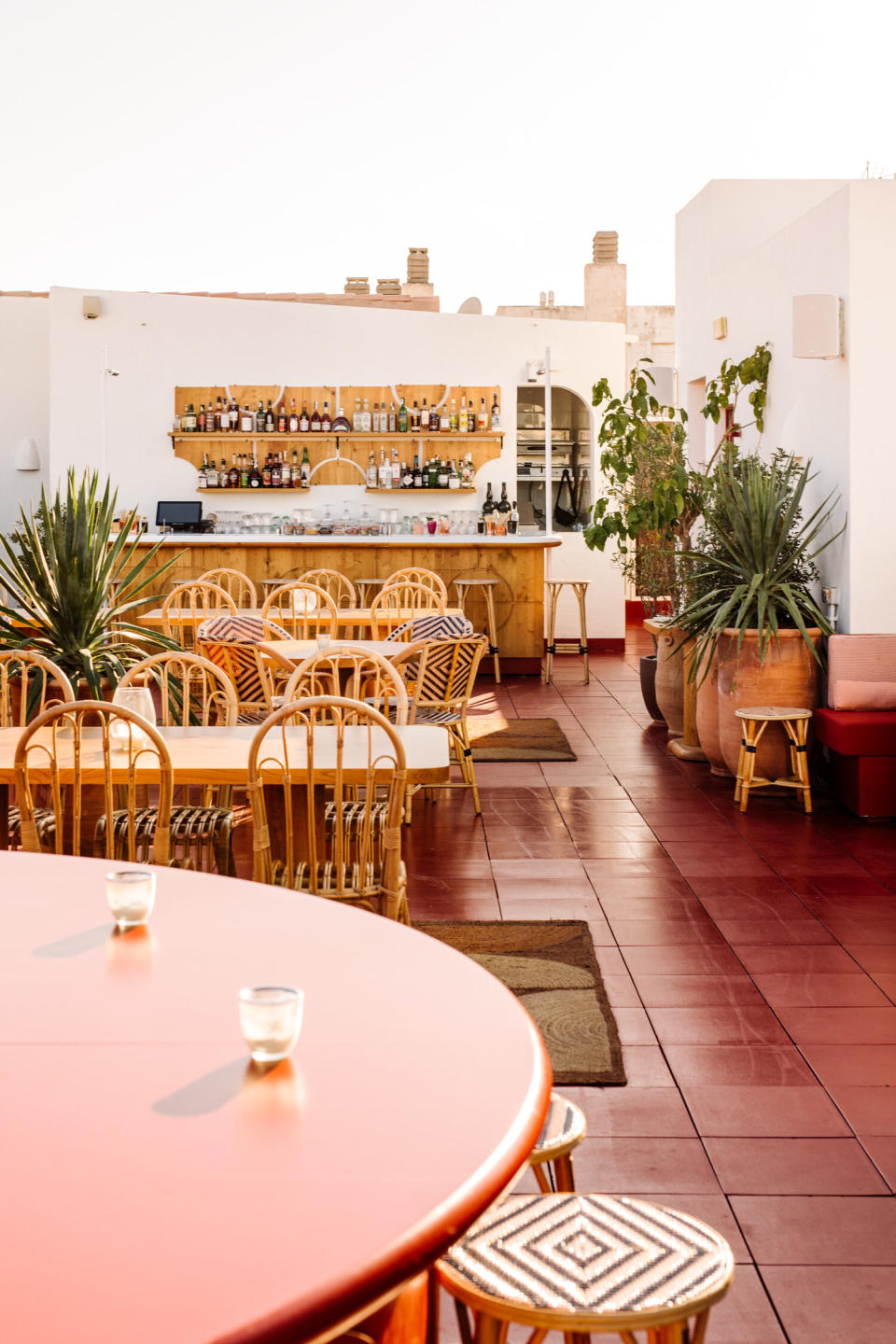
According to her, the most important part of any interior is the mirror. “It’s the best friend of architects and interior designers because you can do everything with it, from change the perception of a space to play with the light,” she says. Plus, “we spend all day sketching bathroom vanities and sinks, so there’s always one.”
As a rule of thumb for most of their projects, Meilichzon and her team aim to design as many custom elements as they can. “So we can be unique, but also not quite so easy to copy, and give a place a personality,” she admits.
While that has helped her develop close-knit relationships with all manners of artisanal crafts, from cabinetmakers and fabric manufacturers to ceramicists and specialized plasters, don’t expect to see these edited for sale any time soon.
“There’s already a lot on the market and I’m not sure it would add much to create yet another table or chair,” she says. “Much of what we do has been designed for a specific project in mind and once out of context, would they still be interesting?”
Sustainability is never bandied about with her, but it’s a subtext in her work. Next up for Chzon is a hotel in Portugal, entirely made of biomaterials.
“When people see the result, their first thought shouldn’t be that it’s made using plastic terrazzo but that it’s fabulous. And then if they want to know more, they’d find out its made reusing, say, food industry waste,” she says. “It’s in the zeitgeist but it’s great to have clients who give us the time to develop things like this and accumulate knowledge that we didn’t have before.”
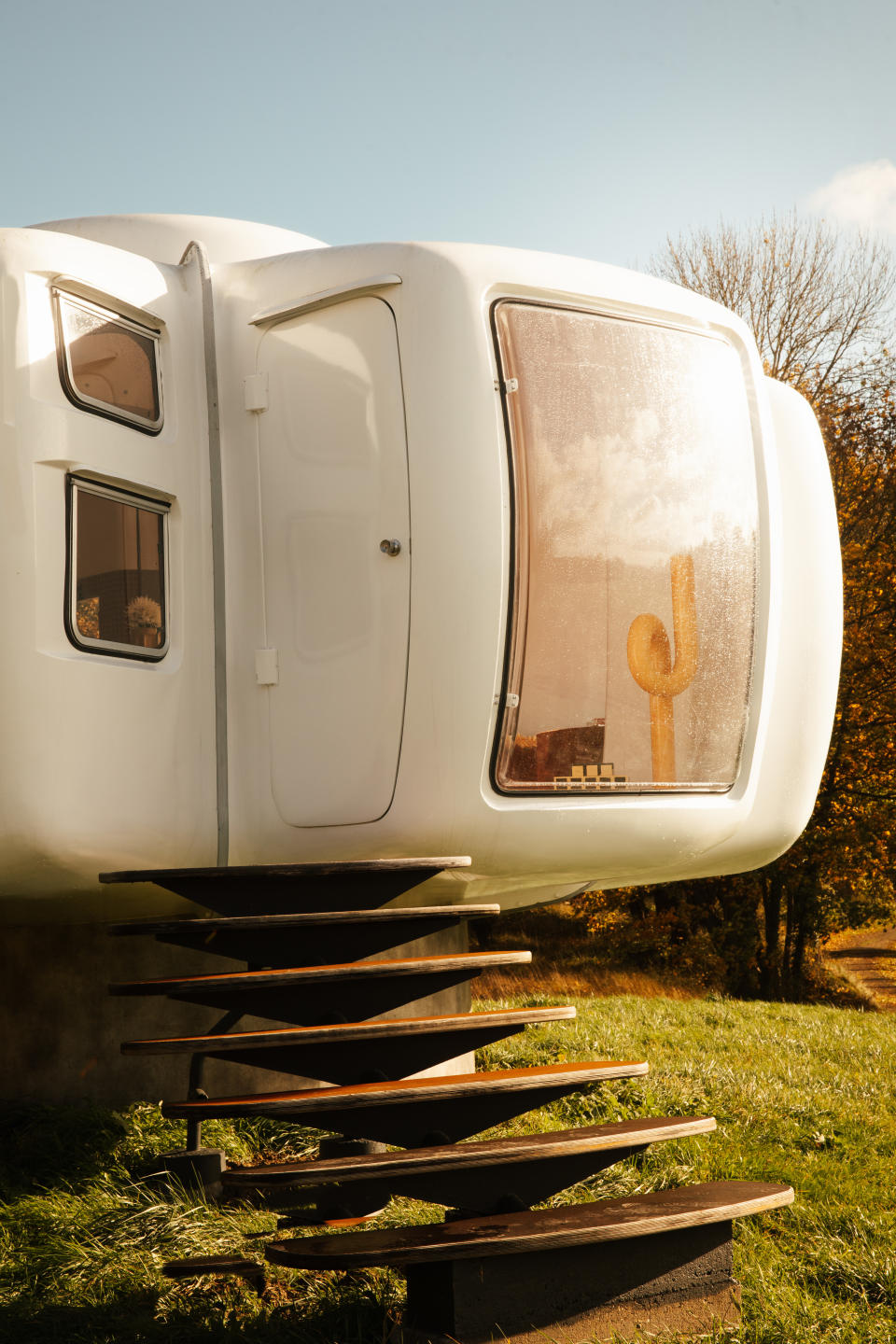
In the meantime, they can discover the Montesol Experimental in Ibiza’s old town area of Eivissa, considered its first hotel and her third project in the Balearic islands. “Each island has its own identity and the archipelago has one [layered] on top,” she notes.
There’s also Cowley Manor, the house where Lewis Carroll wrote “Alice in Wonderland,” in the Cotswolds. “With the [added] challenge of doing ‘country chic’ in England, when the masters of that are [there],” Meilichzon says with obvious relish. Or even the “Bubble House,” a tiny modular secondary home concept from the ’60s and located in the Vexin county of northwestern France.
The best compliment you can pay the interior architect is telling her you visited a city for a restaurant or hotel she designed, or sliding into her DMs on social media if you liked the Paris boarding lounge.
“Getting a tangible sign that [our work] wasn’t in vain is very cool,” she says. “The only reason we do all of this is for the person who comes to sleep at the hotel, sits down to eat in the restaurant or passes through the terminal.”
Best of WWD

