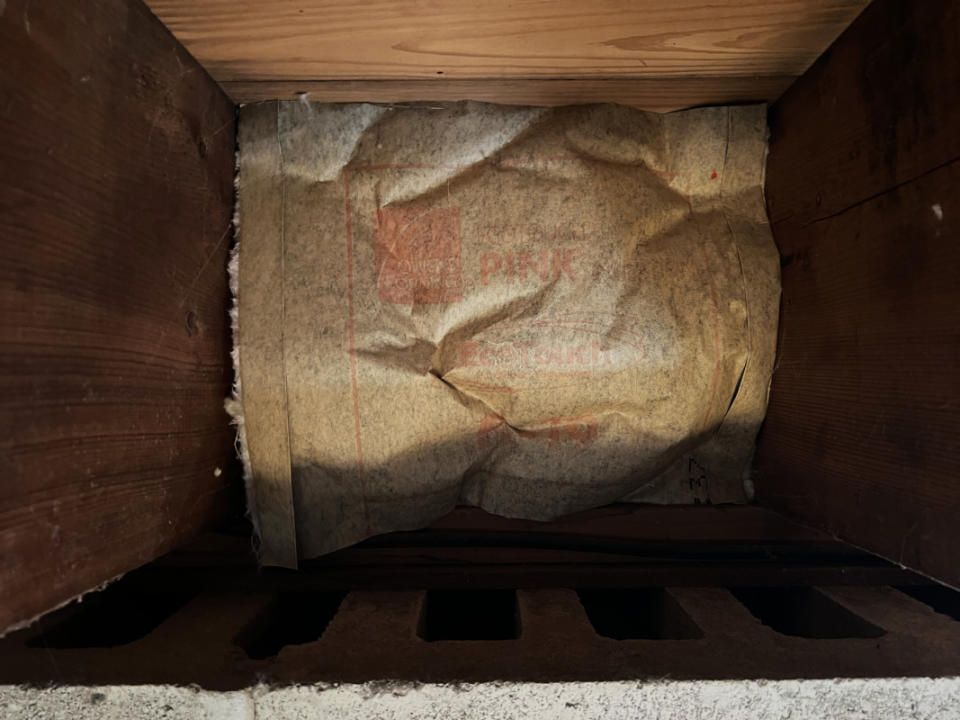How to Insulate Your Basement Rim Joists
An insulated basement or crawl space provides many benefits year-round, and the rim joist (or band joist) is often a focal point in energy-saving initiatives. Installing insulation at the rim joists enhances energy efficiency and acts as an effective air barrier. Given its significance in maintaining a secure and well-insulated structure, prioritize sealing these gaps.
Enhancing this thermal barrier on these building components will contribute to a more comfortable living space and increase overall energy efficiency. If you have cold floors on the first floor of your house, don't overlook the benefits of adding insulation to your home.
Where is the rim joist located?
A rim joist, or band joist, is the framing member that runs along the perimeter of a floor system at the outer edge of the foundation. It serves as the end cap for floor joists and sits upon the sill plate atop the foundation wall. If you look at the perimeter of your crawl space or the top of your basement wall, you'll see a typical rim joist. The ledge on top of the sill plate offers critical support to the house's structure, distributing the weight of the floor joists across the home's foundation for stability. It's often uninsulated, contributing to moisture and air leaks in an unfinished basement or crawl space.
What insulation should I use on my rim joists?
The easiest: A layer of fiberglass insulation is easy to cut and install. A layer of fiberglass batt insulation also boasts a lower material cost than other common types of insulation.
The next level up: Rigid foam boards, used in conjunction with caulk or a spray foam sealant offer better air sealing and are resistant to mold growth. There are many options of rigid foam available, but contractors recommend the R-10 extruded polystyrene, which is sold as insulation boards that are 2 inches thick.
The most energy efficient: Closed-cell spray foam insulation offers high R-value, creates an airtight seal, and is moisture resistant. Closed-cell foam is impermeable insulation. It provides superior energy efficiency, and minimizes heat loss or gain in your crawl space.

Emily Fazio
How to Add Insulation
Regardless of the foam type you choose to insulate this tight space, these steps help to outline the insulation process:
Clean and seal gaps. Ensure the uninsulated rim joist area is clean and free of debris. Seal any gaps or cracks along the concrete foundation and sill plate using caulk or expanding foam.
Install insulation:
If you're using a closed-cell spray foam kit, your kit will allow you to create an air and vapor barrier with a tight air seal. A simple one-inch layer of the spray foam product atop the cold rim joist and its adjacent joists will do the job!
If you're filling the joists with fiberglass batts or using rigid foam insulation, measure the width between each floor joist and cut the insulation to size using a utility blade. Secure rigid foam products to the rim joist using construction adhesive. Alternatively, backed fiberglass batt insulation wedges loosely in place and, in my experience, stay put (like if you were fitting a pillow between the joists). If you're having an issue with fiberglass falling loose, it can easily be held in place with wire supports.
Attach a vapor barrier or continuous air barrier. If you used faced fiberglass insulation for rim joists, the vapor layer is already built into the product. For rigid foam panels, consider installing an extra layer, like house wrap or an additional moisture barrier to prevent moisture buildup and enhance air tightness. Seal the edges of the insulation with tape or caulk to create a tight seal.Cover and finish. Depending on local building codes or preferences, you may choose to cover the insulation and finish your basement crawl space with drywall. If you're simply increasing energy efficiency in an unfinished crawlspace, skip the drywall. It's not necessary.

