Inside a West Village Apartment That Maximizes Every Square Inch

Adam Macchia
For one New York couple, finding the perfect apartment in the West Village was easier said than done. “We couldn’t find anything we liked,” says the wife. As she recalls, everything was either too old (hello dysfunctional layouts) or too new (think white here, there, and everywhere), and there was no finding an in-between. So when they chanced upon their current abode, a two-bedroom brownstone apartment in a time-worn building, they committed to look past its awkward laundry room layout, dated bathrooms, and general lack of personality. In short, they decided to cut the place (and themselves) some slack.
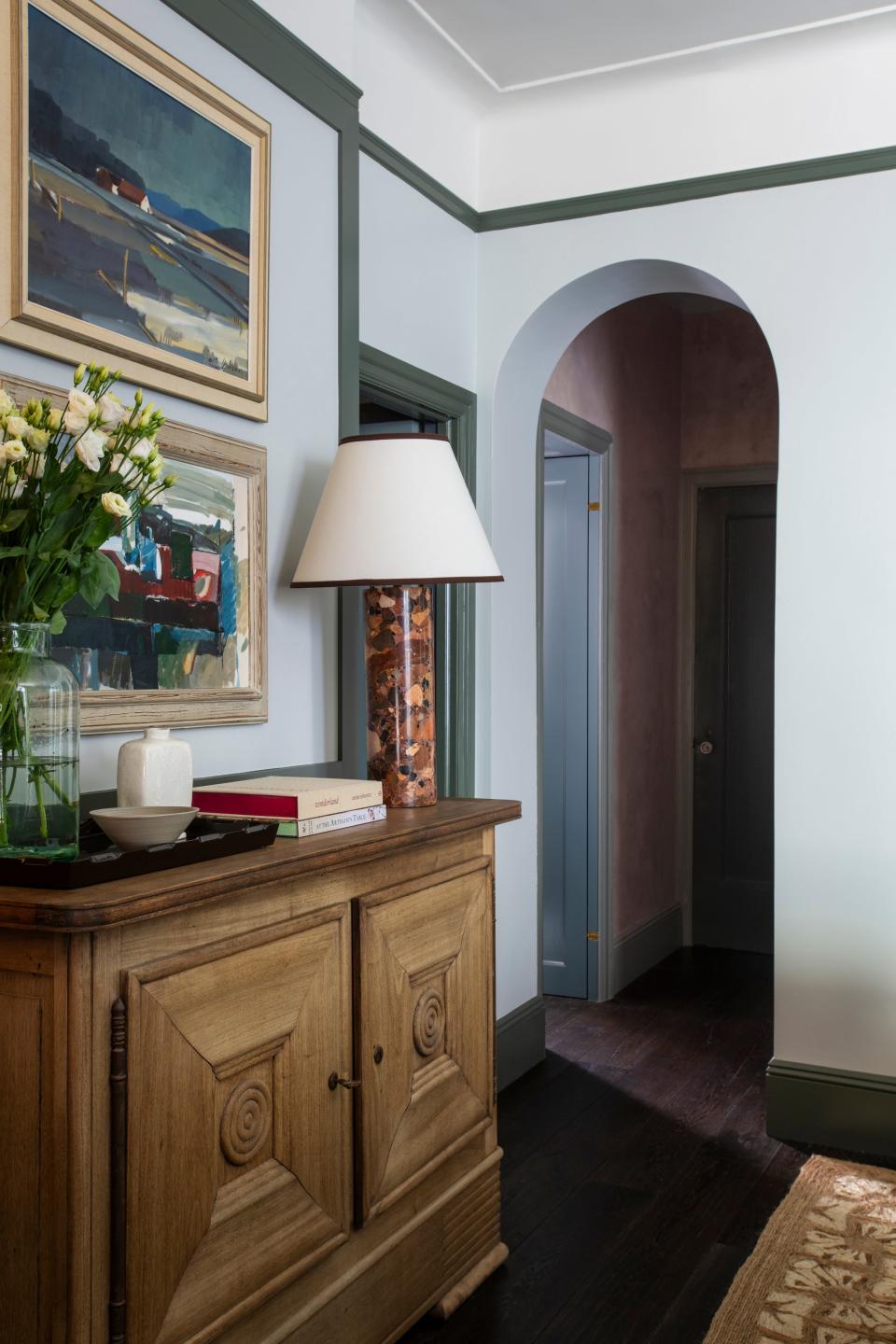
Make no mistake, there were certainly some upsides—chief among them two full bathrooms, two original fireplaces, and windows that let in an abundance of natural light. At 1,000 square feet, the apartment was small, yes, but not small enough to deter the couple, who split their time between New York City and the Hudson Valley anyway, and didn’t want to be overwhelmed by anything too large. Convinced, they made an offer, signed the deed, and promptly enlisted long-time friend, interior designer Louise Copeland of L. B. Copeland Interiors, for the refresh.
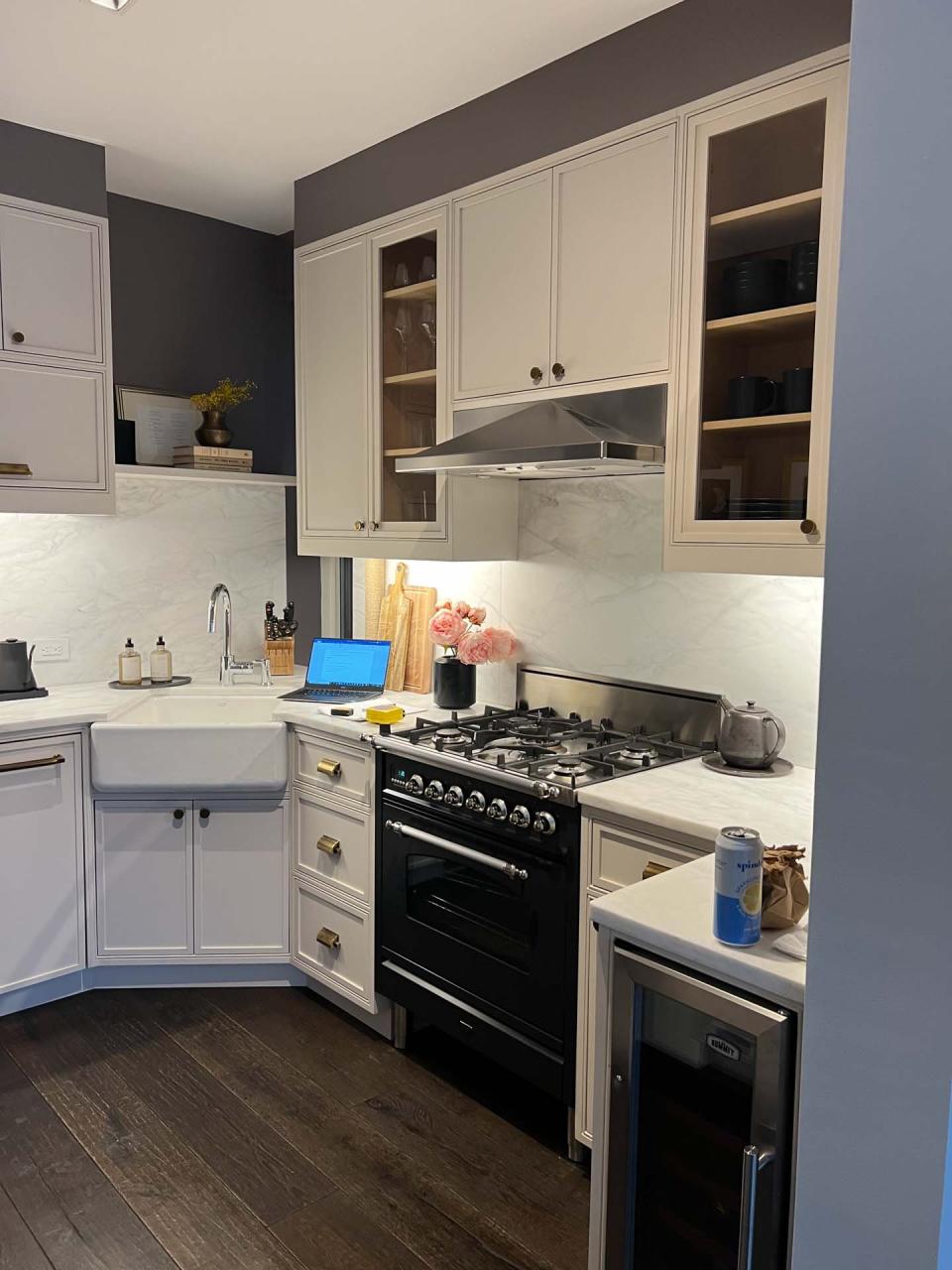
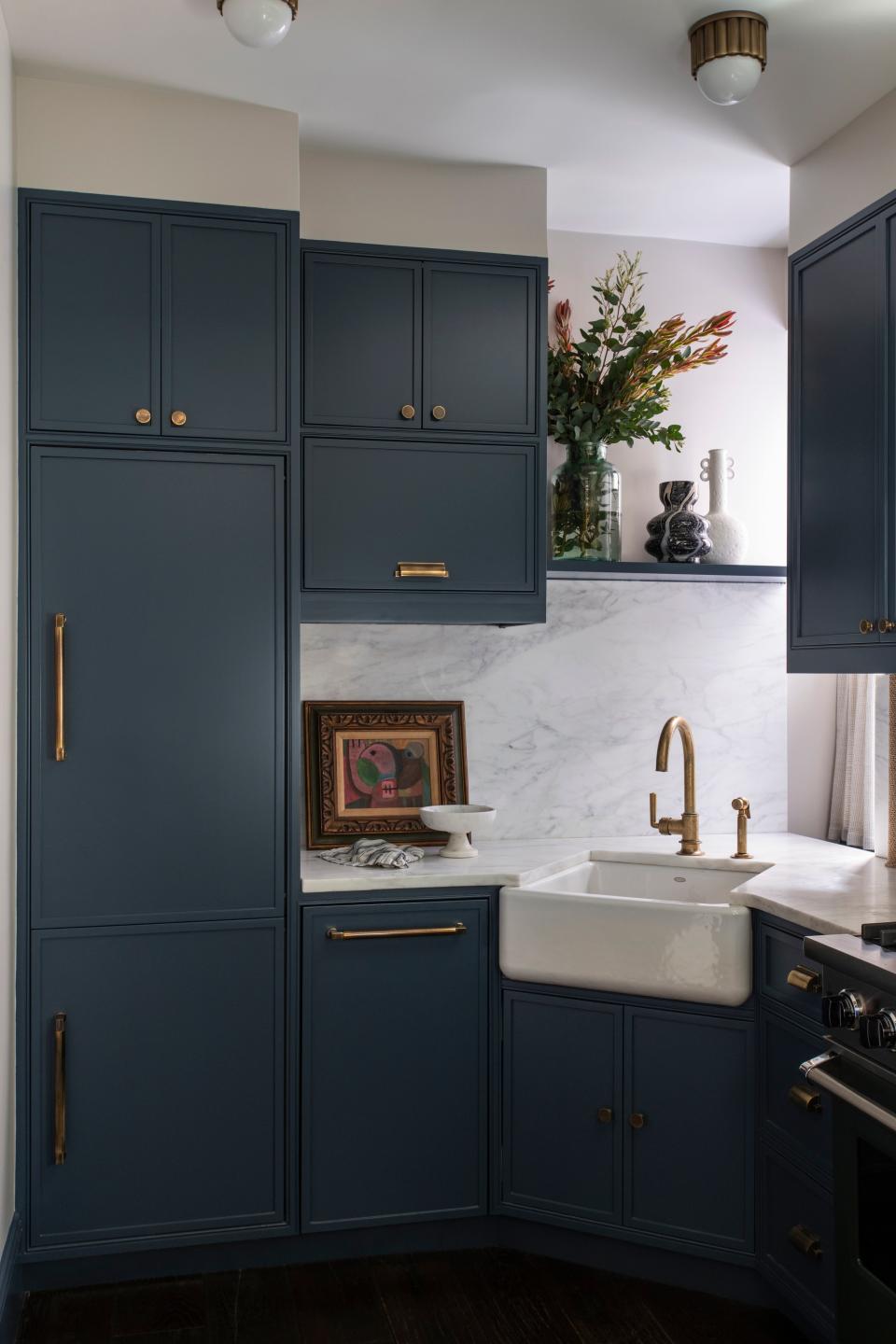
“We sent Louise something I’m sure all designers dread—our Pinterest boards!” chuckles the wife. Louise, of course, dreaded no such thing. She knew the couple well enough to anticipate their needs largely unprompted, and as the wife puts it, “she was able to finesse our initial ideas into something we never would have been able to achieve on our own.” The couple didn’t really have a brief, but they did have a few caveats: a comfortable and sophisticated vibe for one, but also something that wasn’t too precious for their “dog-on-the-couch kind of household.” Lucky for Louise, inspiration came easy. “The West Village is known for being eclectic and artsy, so I drew on these characteristics and brought them into the apartment. I wanted to create a space that felt updated and cozy with a collection of textures, styles, and ages, just like the neighborhood,” says the designer.
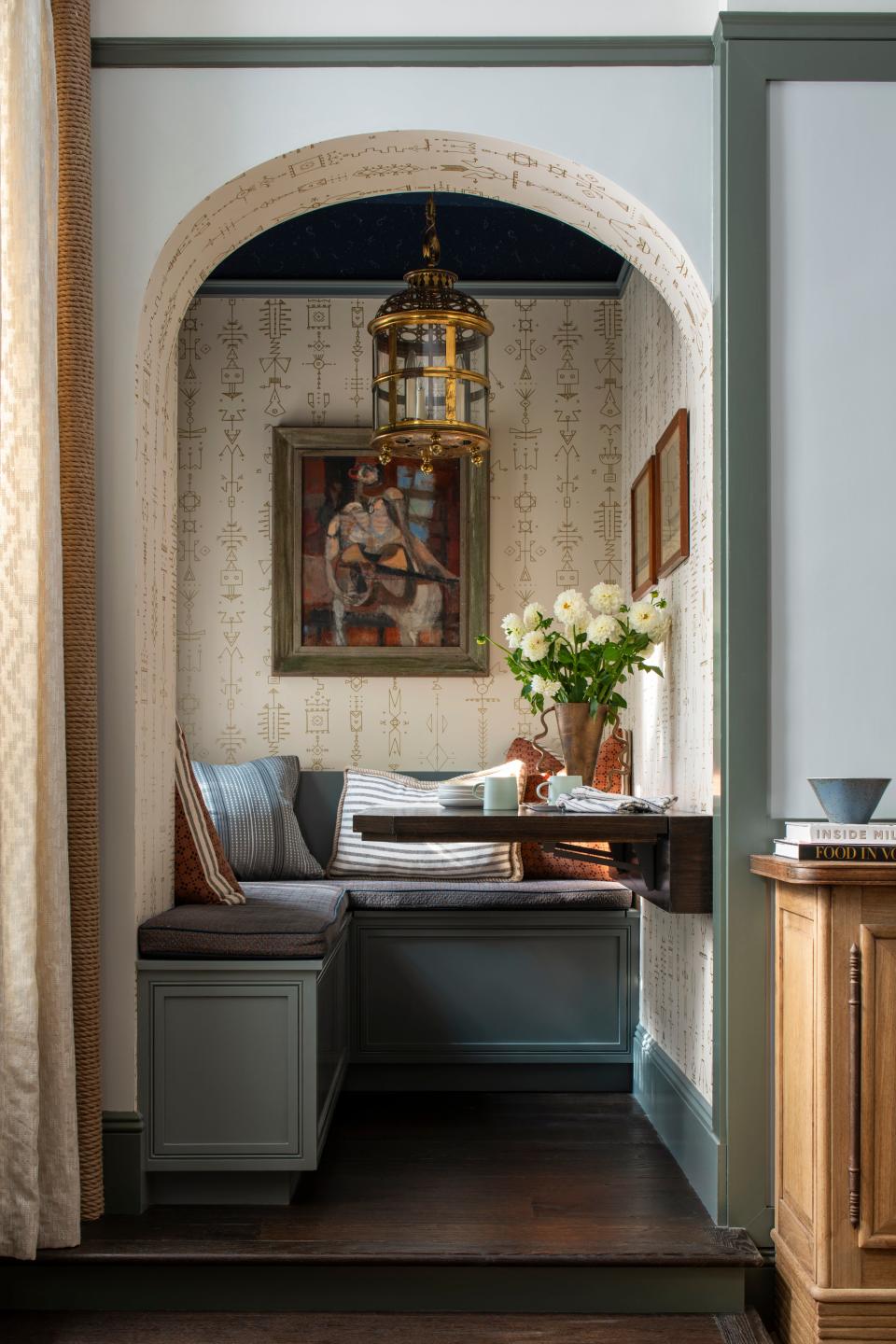
She also made an effort to make the space feel layered with nothing too shiny or new. “We made sure every square inch was ‘finished’ to some degree,” says Louise, who saw to it that no wall or surface was left blank. This meant lots of wallpapered ceilings, mirrored-front cabinetry, waxed plaster or velvet walls, and fully tiled or wallpapered bathrooms. She was equally considerate about function. Exhibit A: the transformation of the previously underutilized spare room. It pulls triple duty as a mudroom, laundry room, and guest suite, all thanks to a cleverly concealed washer and dryer, and a sleeping nook complete with a drawer designed to perfectly accommodate a guest’s carry-on bag. “What’s amazing about it is that when the millwork doors are closed, it is a lovely little guest room. And when someone is staying with us, they have no idea that they are basically sleeping in our laundry room,” shares the wife.
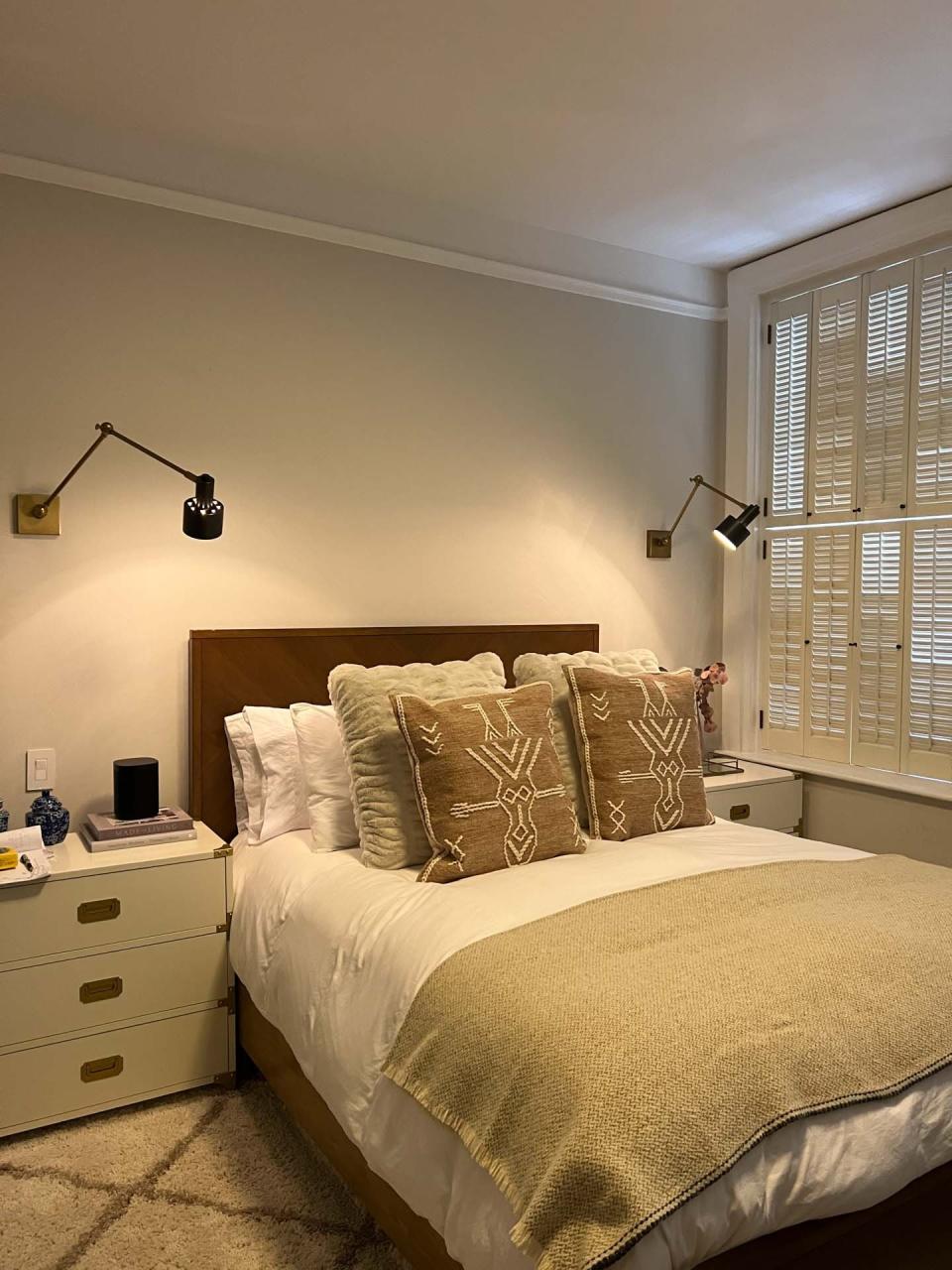
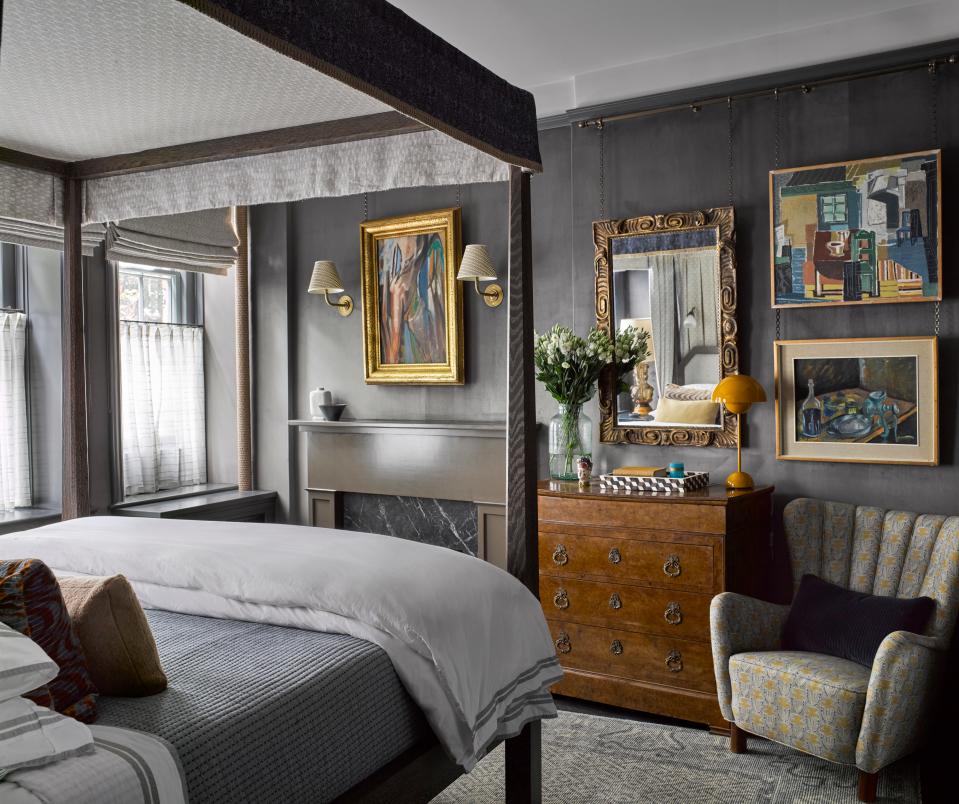
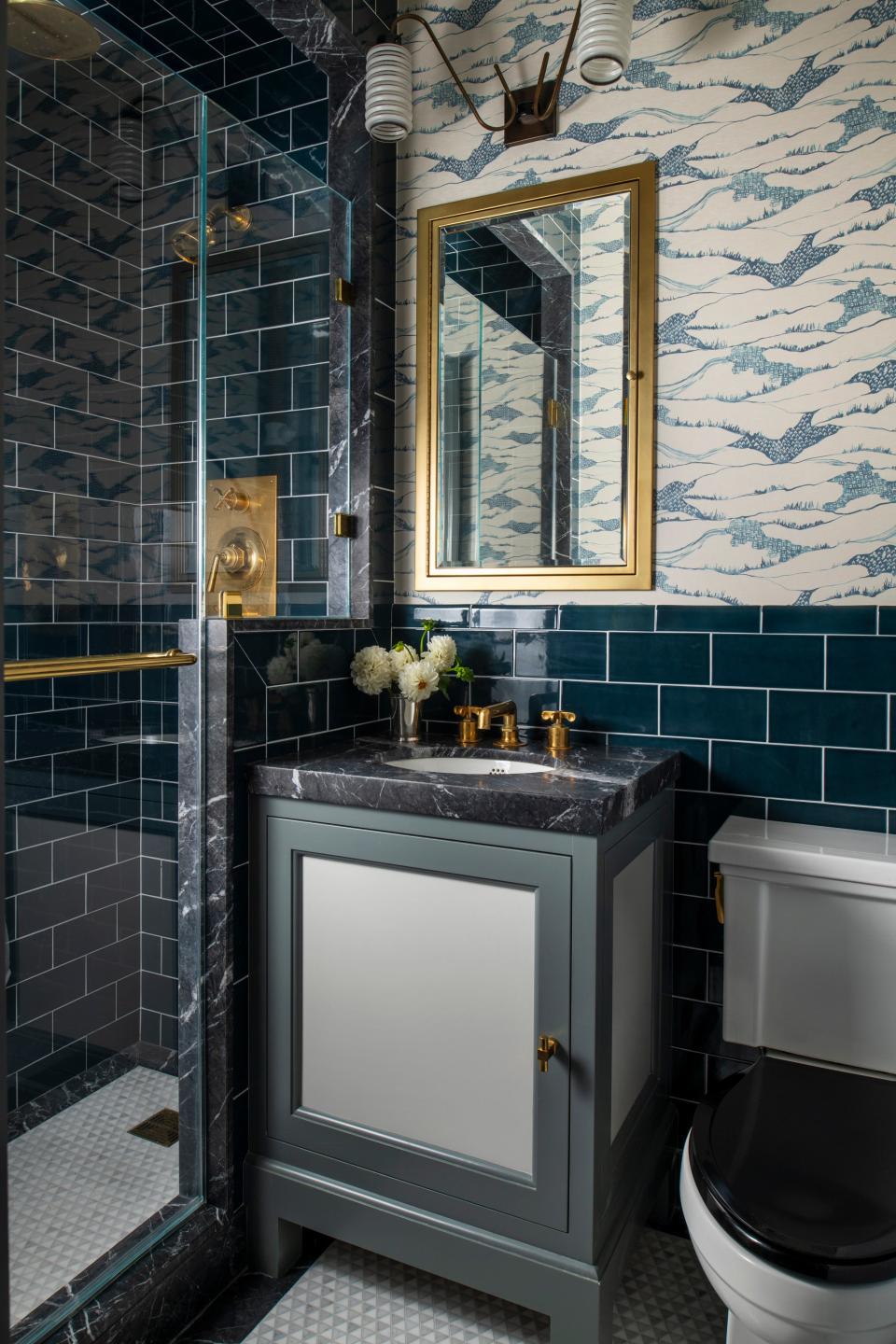
One reason why the couple never had a brief to begin with was that they had wildly differing styles—he leaned modern and she traditional. And yet, the end result meets them in the middle and serves as a sanctuary for them both. “As many New Yorkers know, the city can be a little overwhelming at times, so coming home to this relaxing and beautiful environment is such a gift. The apartment is colorful and soothing all at once and is just the perfect place for us,” reflects the wife. The act of redecorating was so fulfilling that the couple enlisted Louise for their home in Hudson Valley too. “I keep joking that we are going to have to keep buying houses for her to decorate because we’ll miss working with her so much,” she signs off with a laugh.
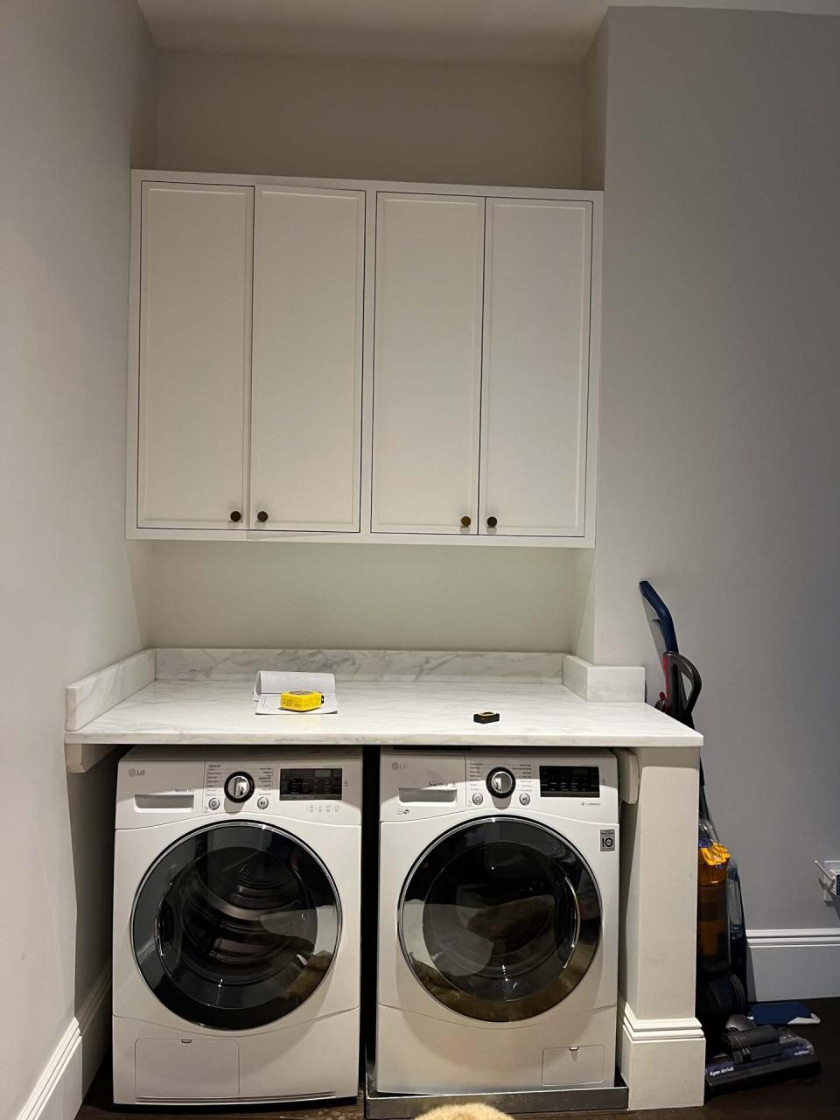
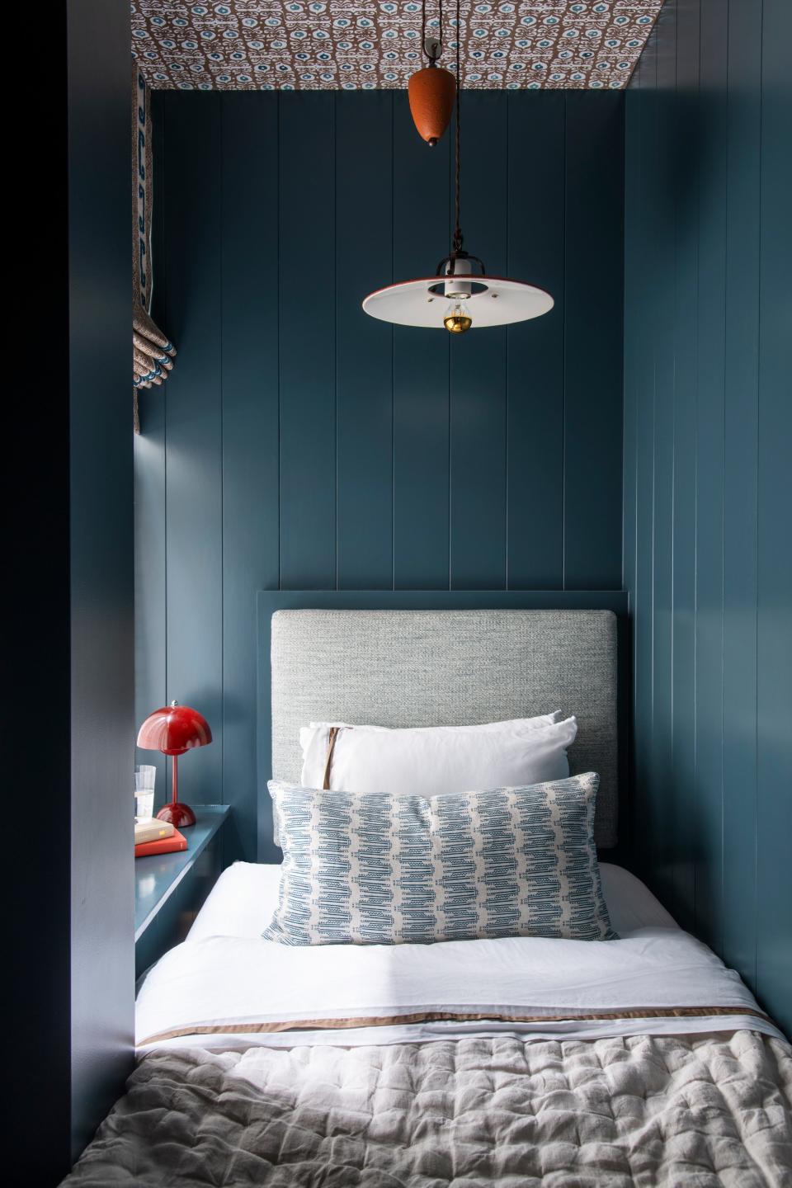
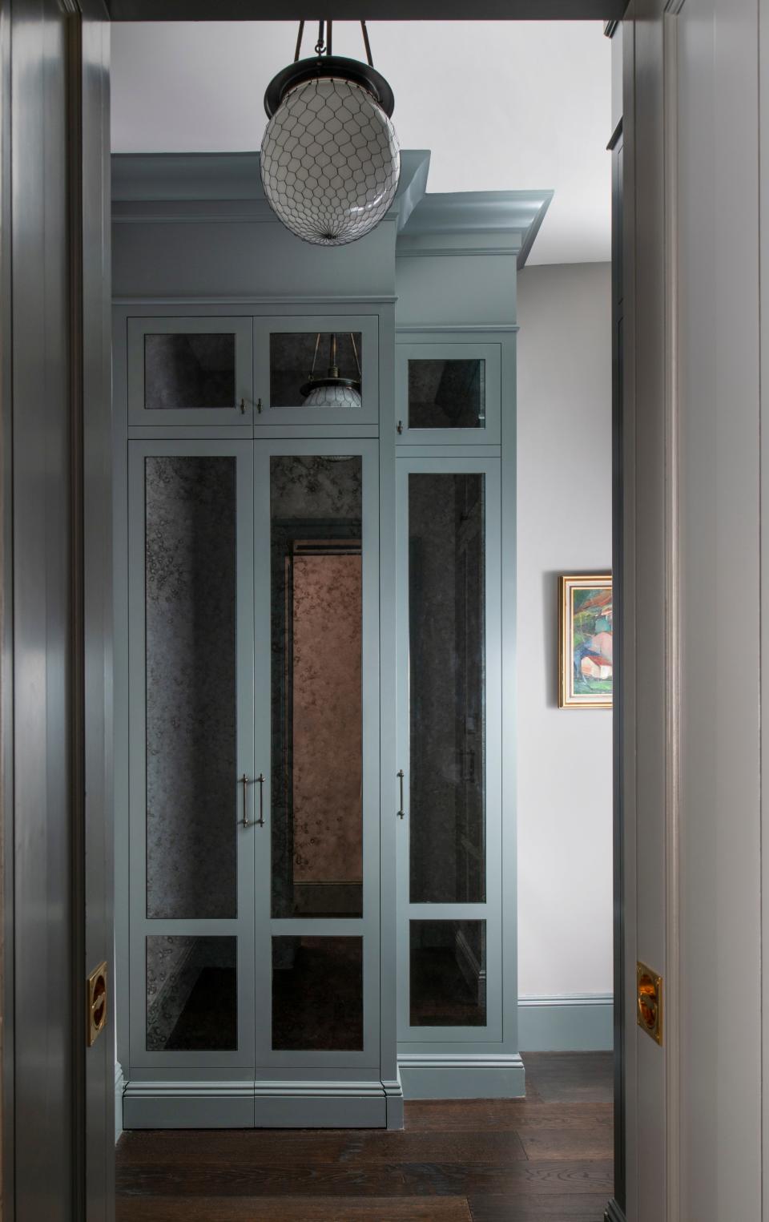
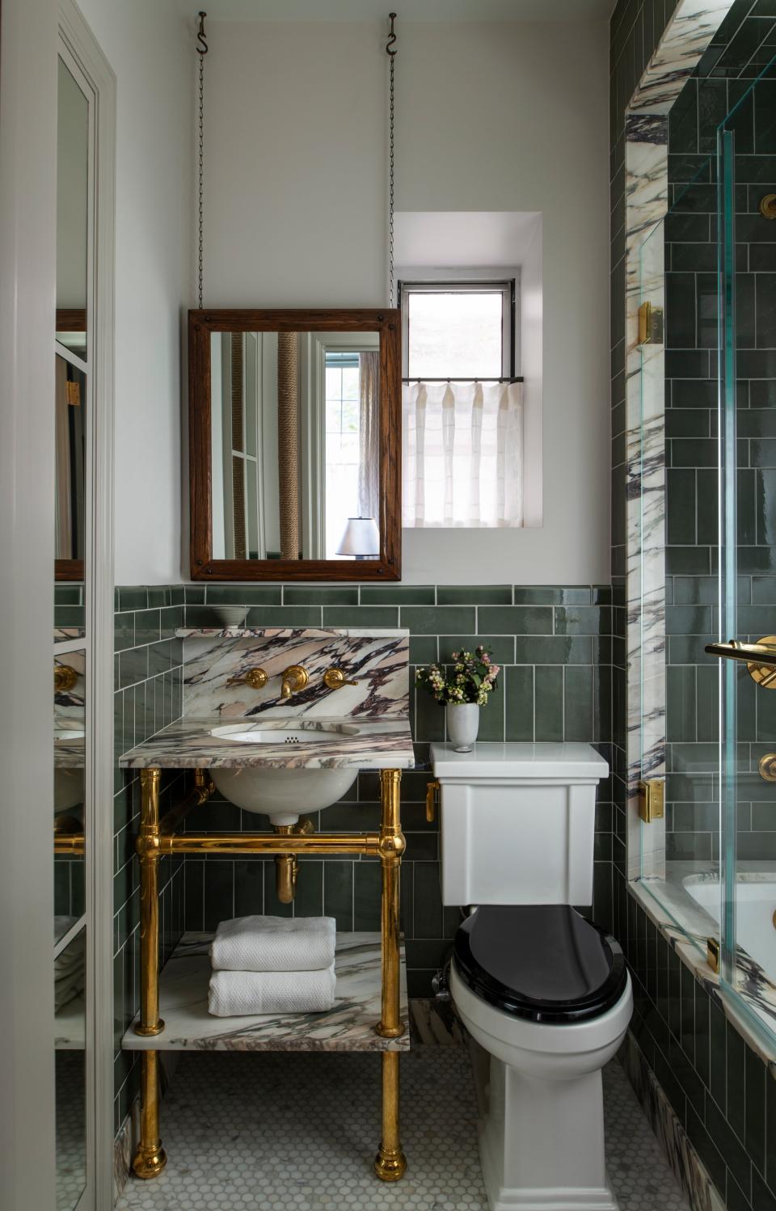
Originally Appeared on Architectural Digest
More Great Stories From Clever
The Very Best Sectional Sofas, Tested and Reviewed by Our Editors
In Coastal Maine, a Writer-Carpenter’s Restored Home Is a Vision in Yellow
Korean Minimalism Is Inspiring a New Generation of Creatives
Color Drenching: Everything You Need to Know About This Monochromatic Trend
Browse the AD PRO Directory to find an AD-approved design expert for your next project.
Not a subscriber? Join AD for print and digital access now.

