Inside a Perfectly Breezy Los Angeles Pad Designed by Jeremiah Brent and Nate Berkus
- Oops!Something went wrong.Please try again later.
- Oops!Something went wrong.Please try again later.
With a constant stream of new entertainment projects, jointly produced product lines, and two small kids at home, interior designers Nate Berkus and Jeremiah Brent enjoy a lot of, shall we say, quantity time. But when it comes to private commissions, the duo tends to stick to their independent design studios. “We only work together for special clients,” Brent explains succinctly. Happily, Brian Robbins, the CEO and president of Kids & Family Entertainment at ViacomCBS, and his wife, Tracy James, a wardrobe stylist and clothing designer, more than meet the criterion of special. The two couples met when Berkus and Brent designed a Los Angeles home in Hancock Park for Robbins, James, their young daughter, Stella, and Robbins’s sons from a previous marriage, Justin and Miles. They’ve been thick as thieves ever since.
“Honestly, we think of them as family. When we go out to dinner, Brian and I are the two short Jewish guys stuffing our mouths with hamburgers, while Jeremiah and Tracy are on the other side of the table giggling over salads and ice chips,” Berkus says. James paints a similar picture in somewhat more delicate tones: “We really connected with them on an emotional level, especially around our kids,” she says.
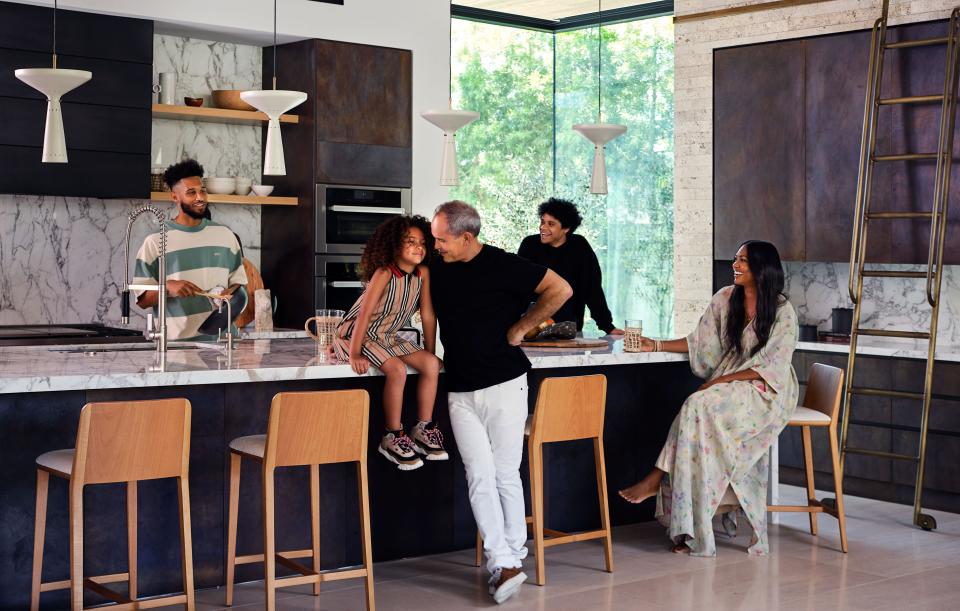
Heeding the siren call of the L.A. real estate market, Robbins and James eventually traded their Hancock Park abode for a spruce modern home designed by architect Paul McClean in the fashionable Trousdale Estates neighborhood of Beverly Hills. A sleek, planar composition of travertine-clad walls, oak ceilings, and steel columns and eaves, the structure is accessed through a massive door set between screens of rusting steel that nod to the grillwork of the many historic midcentury homes in the area.
“The house appears solid from the street but becomes more transparent as you move through it,” McClean says, describing the procession through an entry courtyard, across a glass bridge, into the home’s main social space, and out again to the pool and the lovely canyon views that unfold beyond it. “The vista is incredible, so the whole outdoors becomes a green oasis. Breaking down barriers to nature has been a theme of California architecture for 100 years,” the architect adds.
Huge pocketing glass sliders erase the boundary between inside and out in dramatic style, giving the home the feeling of an alfresco modernist pavilion. “When my dad visited, his big comment was ‘Your house has no walls,’ ” Robbins recalls, laughing. McClean buoyed the pavilion effect by overlapping the primary bedroom and the pool, so that the bedroom appears to float.
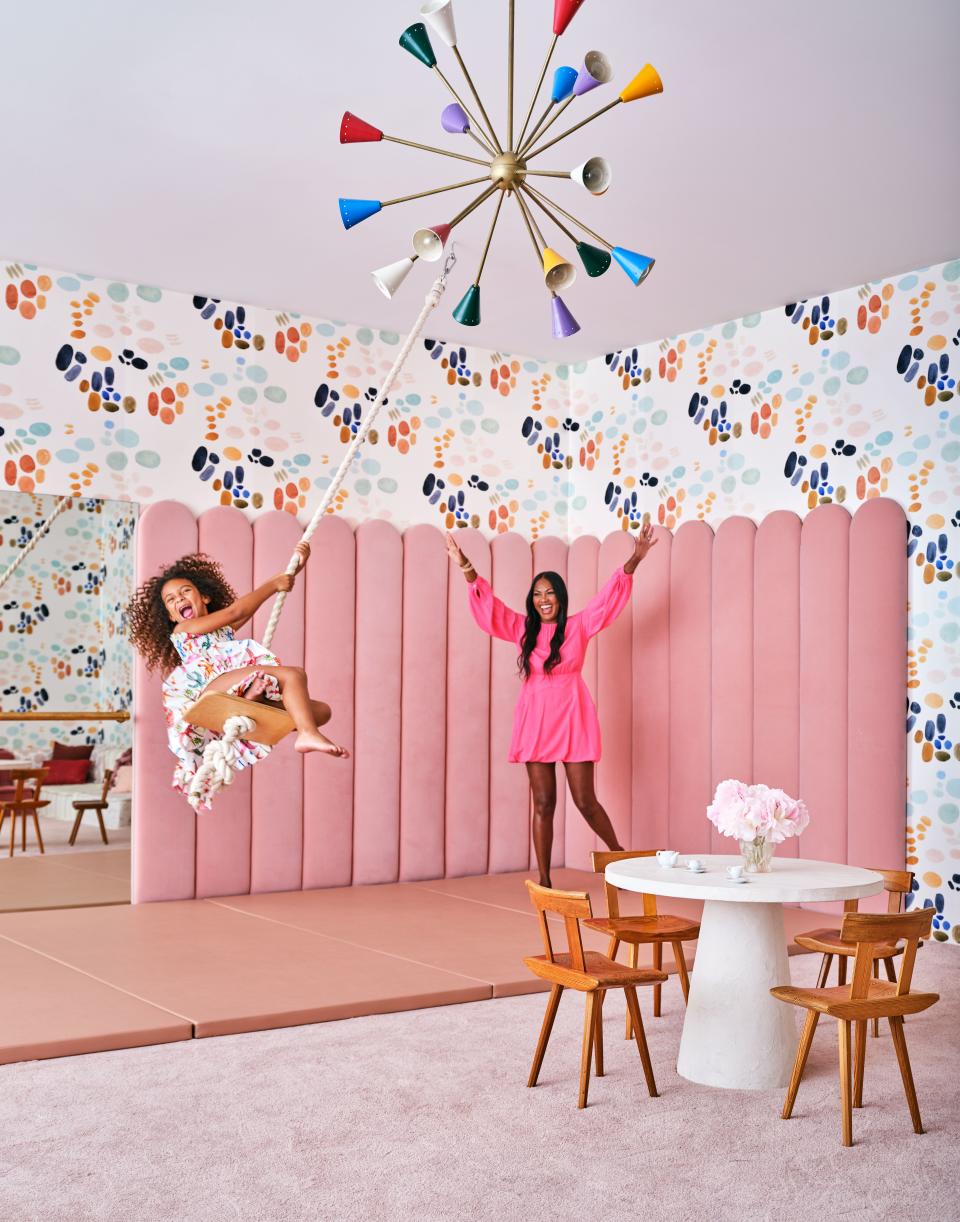
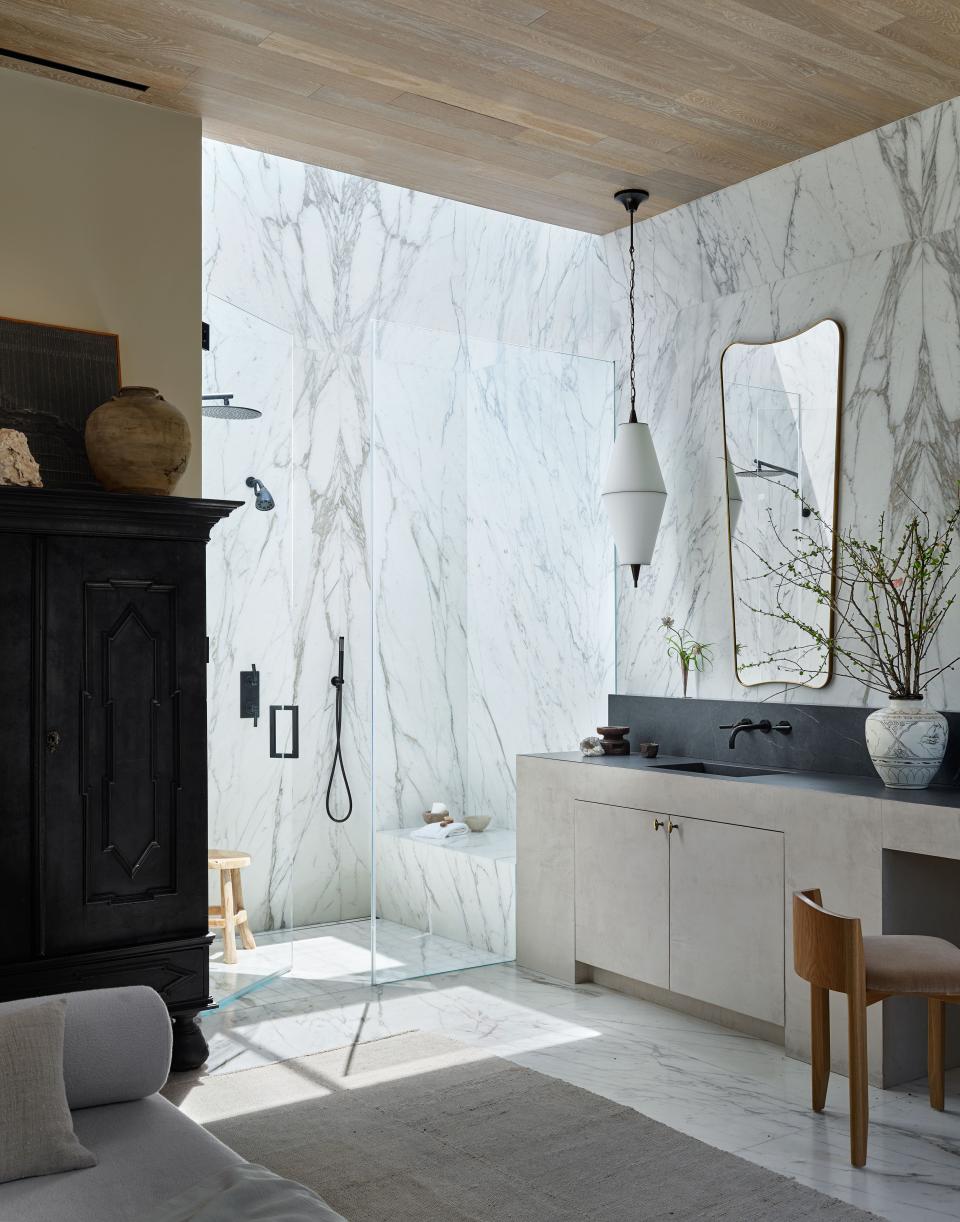
“Brian and Tracy’s last house was a Tudor without a lot of sunlight, so the question was ‘How do you bring a bright, contemporary spirit to a house with traditional bones?’ Here, the challenge was flipped—we wanted to bring a sense of warmth and coziness to a pristine contemporary house,” Brent explains. Berkus, predictably, has his own take: “They didn’t want to go full Neutra,” he quips. “They didn’t want a room with three pieces of perfect modern furniture.” Instead, the designers orchestrated an unpretentious, decades-spanning symphony of chic, eminently comfortable furnishings, many reused from the homeowners’ previous residence.
Berkus and Brent’s biggest moves involved the transformation of the kitchen with new bronze cabinetry and floating shelves, and the replacement of a reflecting pool on the subterranean level with a verdant Japanese garden. More subtle gestures throughout the home were calculated to lend intimacy and texture to specific rooms without overshadowing the integrity of the architecture. The designers cloaked the four walls of the dining room in suede curtains, for instance, and sheathed a powder room in a coat of paint resembling mottled Venetian plaster. They also converted the lower-level lounge into a seriously alluring grown-up playroom awash in black plaster, nero marquina marble, and bronze details. “That space is the yin to the yang of the rest of the house. It’s the perfect place for after-dinner hangout time,” says James, who is launching a namesake collection of breezy silk dresses and vacationwear next spring.
More Inside a Perfectly Breezy Los Angeles Pad Designed by Jeremiah Brent and Nate Berkus
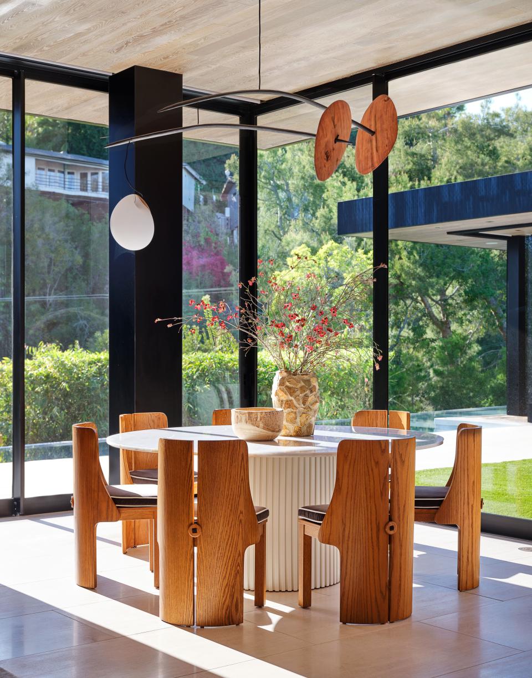



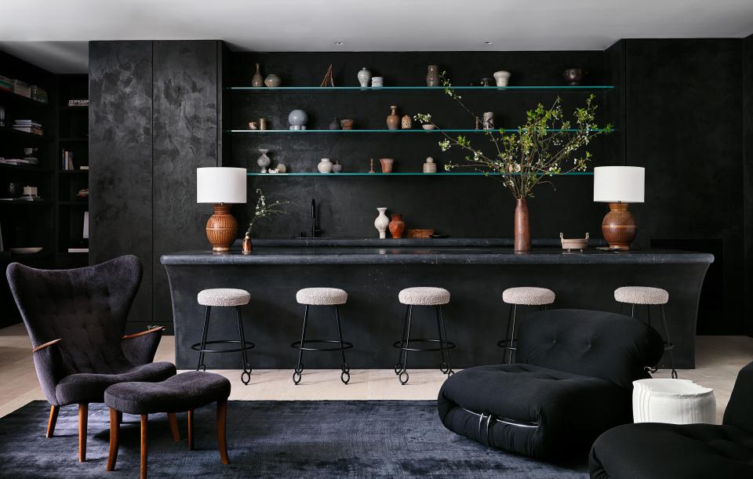
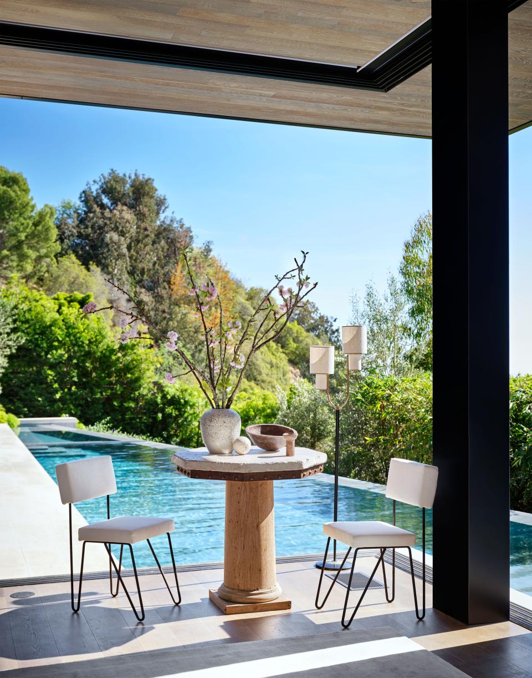

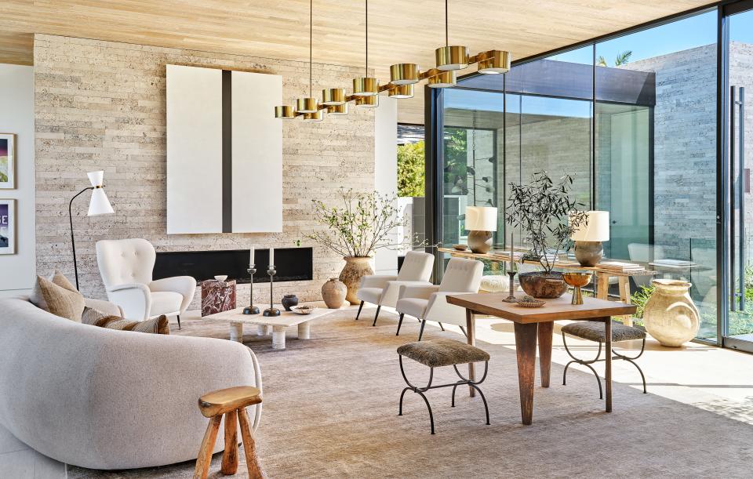

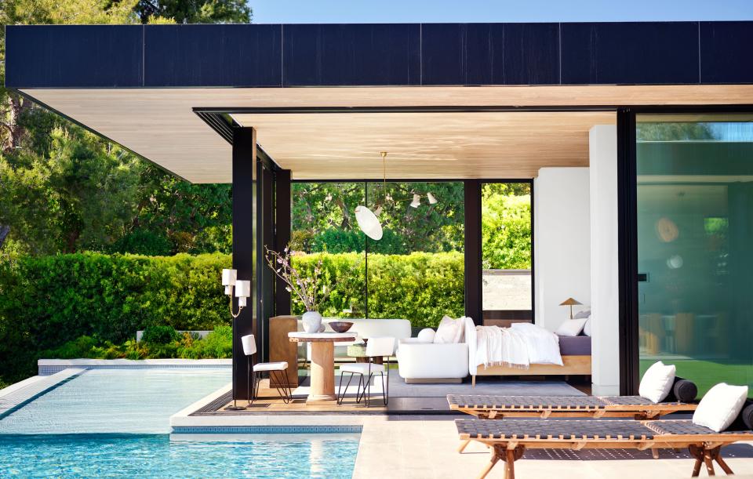
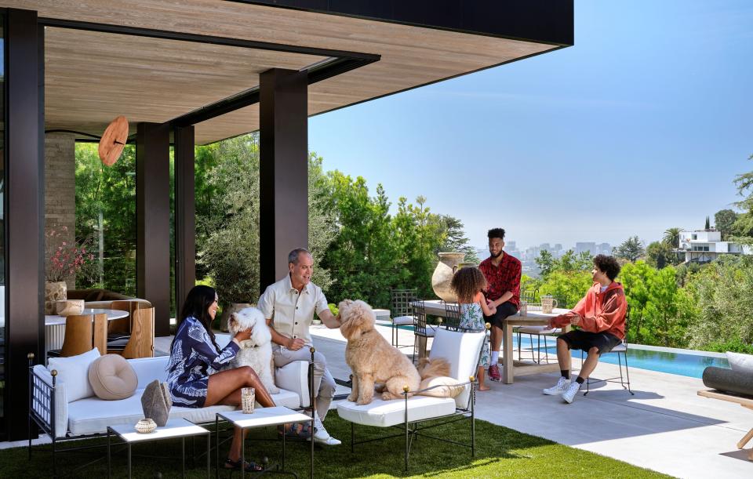
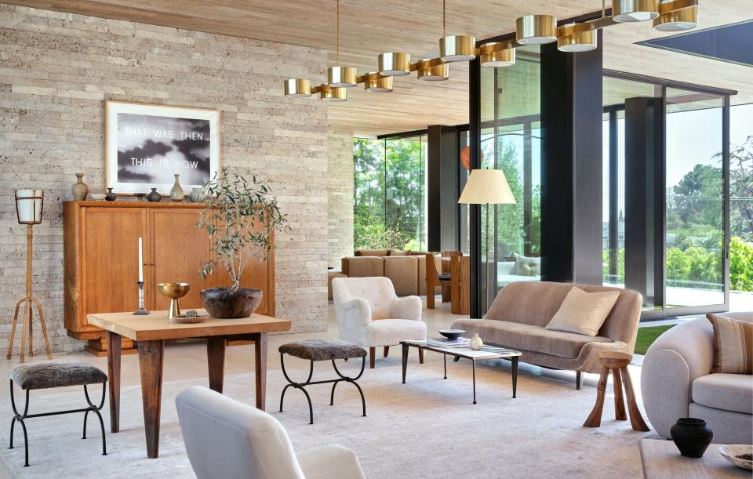
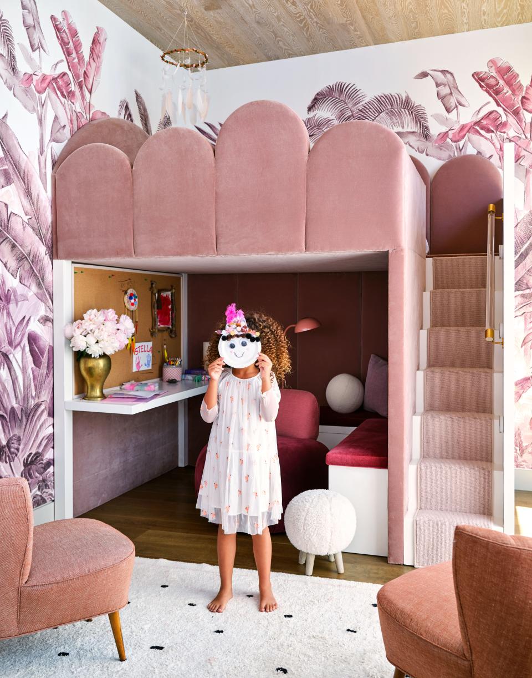
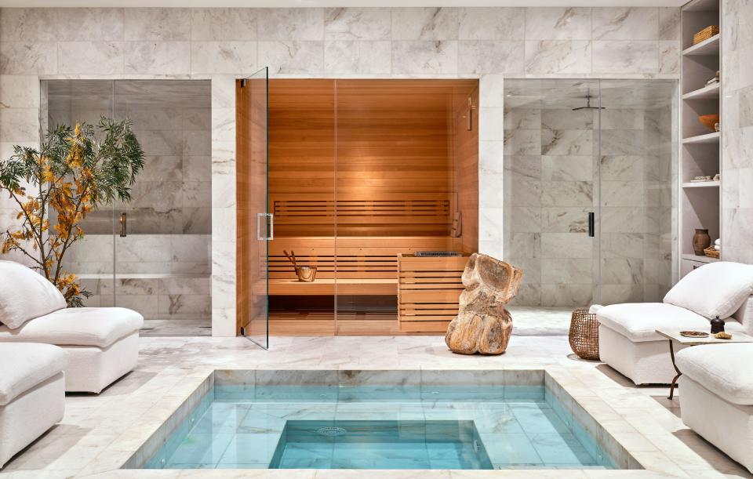
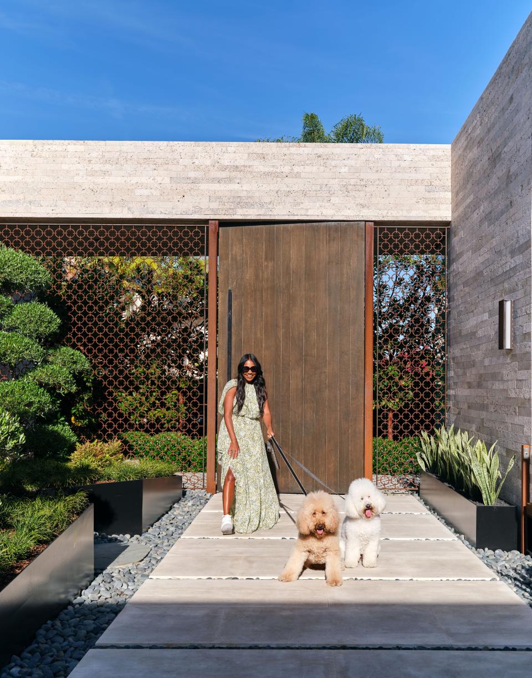
Stella’s bedroom, wrapped in a wallpaper with a pattern of pinkish-purple palm fronds, definitely falls on the yang side of the equation. Brent designed the bunk bed as a cheerful folly, swathed in pink cotton velvet and detailed with a Lucite handrail for a dash of Hollywood glam. The same joyous vibe extends to Stella’s expansive playroom, which includes a rope swing and padded pink wall panels that soften potential collisions.
The final piece of the pleasure puzzle is a luxurious, marble-lined home spa and wellness center, replete with a hot tub, a cedar sauna, and other amenities conducive to blissful repose and rejuvenation. “We definitely use the spa a lot, but then again we use all the rooms in the house,” Robbins says of his family refuge. “Between Paul’s architecture and the warmth and beauty that Nate and Jeremiah brought to the project, I think we found the recipe for domestic bliss.”
Originally Appeared on Architectural Digest

