Inside NBA Center Hassan Whiteside’s $23 Million Ultra-Modern Miami Beach Home

- Oops!Something went wrong.Please try again later.
Miami’s real estate market is on fire, and NBA center Hassan Whiteside is hoping to get in on some of the action. The athlete recently listed his home in Miami Beach for $23 million.
Whiteside purchased the home while playing for the Miami Heat in 2016. Although the athlete currently plays for the Utah Jazz (the team was just defeated by the Dallas Mavericks in the NBA Playoffs), he kept the Miami property to enjoy during his off-seasons. He initially purchased the property in 2016 after signing a four-year, $98 million contract with the Heat. At the time, he was the highest-played player on the team.
More from Robb Report
Inside a $75 Million Palm Beach Estate With a Boat Lift and 400 Feet of Waterfront
This Stunning $36 Million San Diego Estate Has 39 Acres of Gardens and a Lakeside Pizza Kitchen
Inside a $3.3 Million Modernist LA Home Designed by Frank Lloyd Wright's Son

Lifestyle Photography Group
It’s no surprise why he was so attached to this sanctuary on Surprise Lake, just off Miami Beach’s coveted Biscayne Bay. Modern and futuristic, the home will appeal to design lovers with its sculptural entryway, flanked by a koi pond and manicured landscaping. There’s also a dramatic red spiral staircase visible from the outside through double-height windows.
The six-bedroom, six-bathroom home, located at 528 Lakeview Court at the end of a private cul-de-sac, features two levels of spacious living. Whiteside added several additional features after he bought the property, including a rooftop pergola with artificial turf and a movie theater. In total, he put a couple of million dollars into upgrades in the home, according to listing agent Joe Azar of Compass.
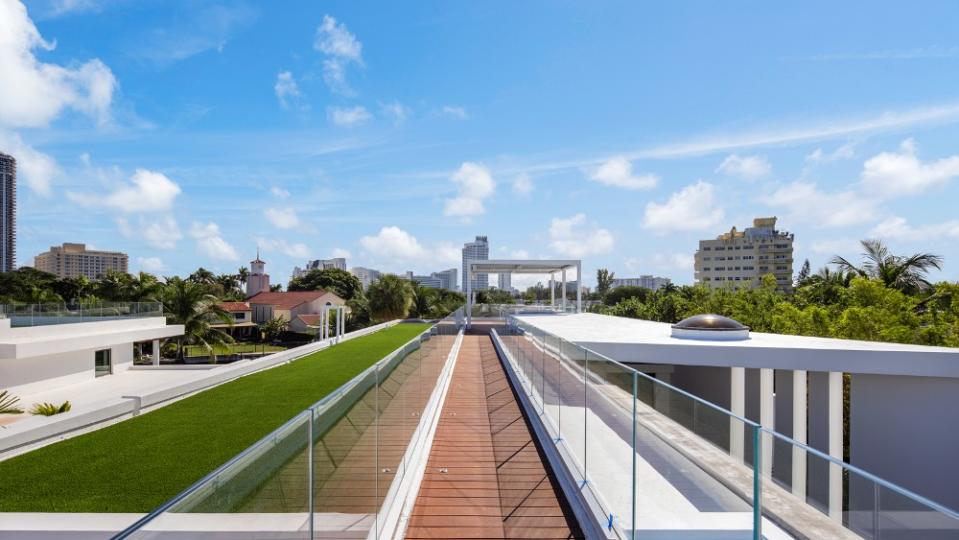
Lifestyle Photography Group
“He is a big fish enthusiast and also added a custom aquarium in the kitchen with his initials in it, as well as the koi pond near the entryway,” says Azar.
There is also 100-feet of water frontage with a private dock, large pool, outdoor kitchen and a cabana. Double-height ceilings, stark-white walls and light wood floors make the home feel bright and airy.
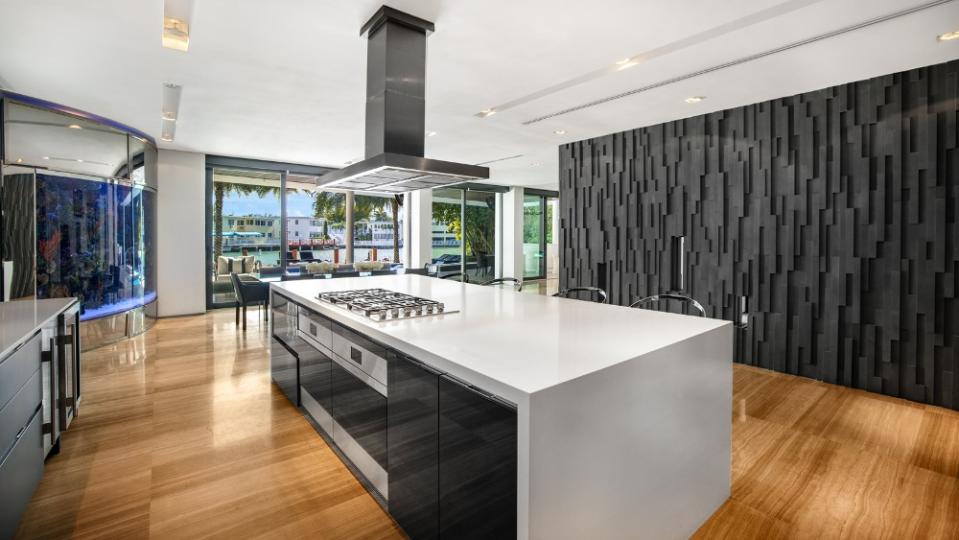
Lifestyle Photography Group
Both levels have floor-to-ceiling windows and sliding glass doors for easy access to the outdoors. The first floor opens onto the spacious deck and pool, while the second opens out to a generous glass-enclosed terrace. The many balconies make it easy to enjoy the Miami weather.
Azar says that Whiteside is selling the home to find a larger space with more outdoor areas for his family, as the professional basketball player has a three-year-old son.

Lifestyle Photography Group
Azar also notes that Whiteside is an auto enthusiast who purchased the home thanks to it’s pie-shaped driveway, which has plenty of room for cars.
“Because there is so much parking space, he converted the two-car garage into a custom-training fitness facility,” Azar says. “However, there is also a two-car covered carport. You don’t lose any car parking but you gain a great gym.”
Check out more photos of the property below:

Lifestyle Photography Group

Lifestyle Photography Group

Lifestyle Photography Group
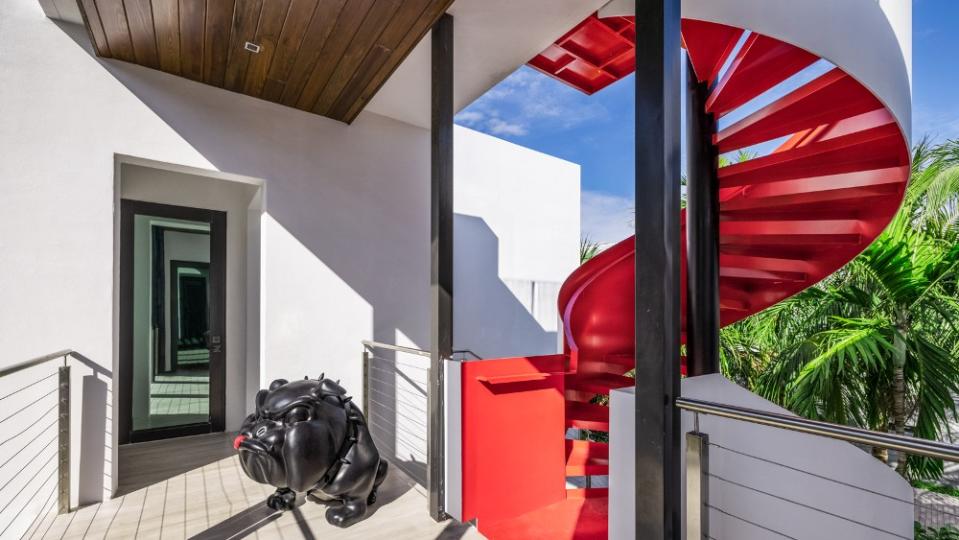
Lifestyle Photography Group

Lifestyle Photography Group

Lifestyle Photography Group
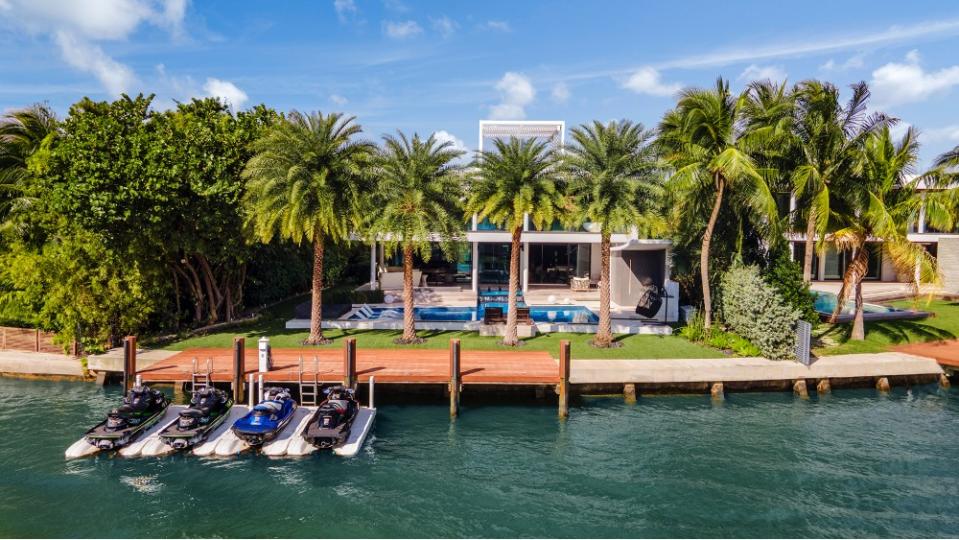
Lifestyle Photography Group
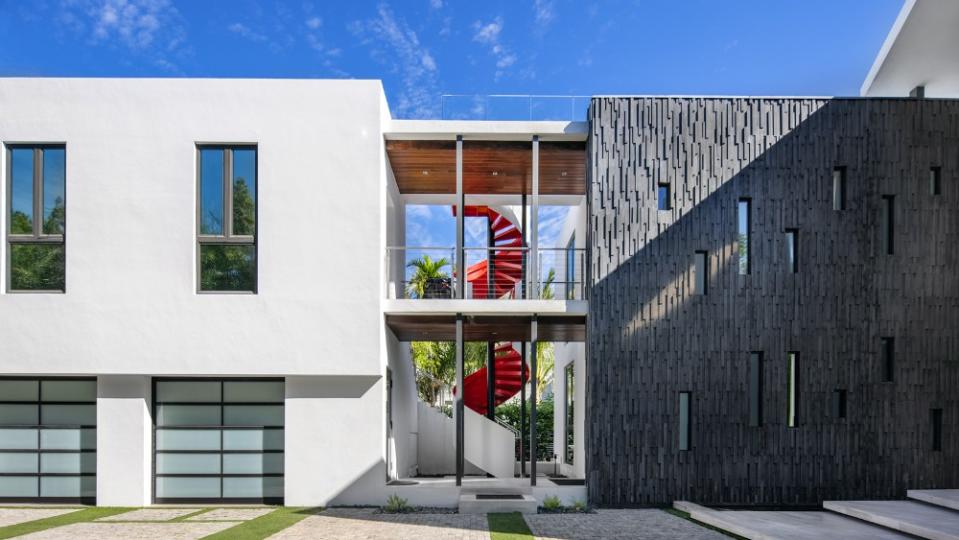
Lifestyle Photography Group
Best of Robb Report
Sign up for Robb Report's Newsletter. For the latest news, follow us on Facebook, Twitter, and Instagram.
