Inside This Napa Valley Winemaker’s New Modern-Farmhouse Tasting Space
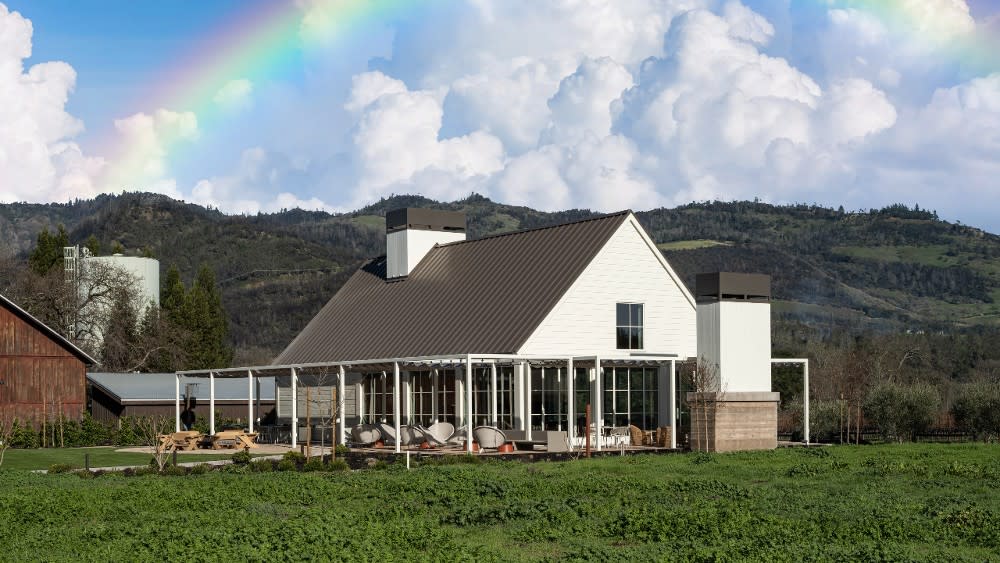
Award-winning Frank Family Vineyards was founded in 1992 by Rich Frank and is known for its outstanding Cabs produced in the Rutherford region of Napa Valley. The winery’s stunning grounds are a sought-after spot for travelers hoping to taste fabulous vinos in an idyllic setting.
Now, Frank Family has unveiled a brand-new tasting and entertainment space, located behind its iconic Craftsman House, that has been four years in the making. The Miller House is the vision of the winery’s cofounder Leslie Frank, née Miller, who married Rich on the exact site where the new structure now stands. She was inspired to create a space to host more elevated and exclusive events for larger groups.
More from Robb Report
At the World's Most Expensive Trailer Park, Mobile Homes Sell for up to $5 Million
Netflix's 'Beef' Used This Luxe L.A. Property as Inspiration for Amy's Home
One of LA's Most Stylish Hotels Just Reopened With a Fresh Art Deco Design
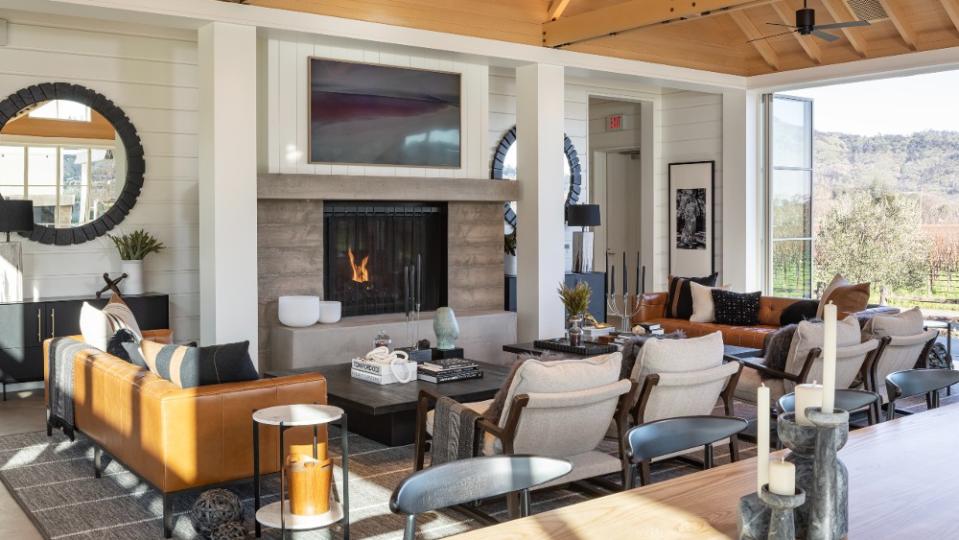
“Frank Family is known for our yellow 1930s Craftsman tasting room, which was renovated in 2017 by Erin Martin Design in a way that marries the integrity of the old building with a modern day feel,” Leslie tells Robb Report. “The Craftsman House consists of intimate rooms that accommodate smaller groups, but what we were lacking at the winery was a space to accommodate larger groups and the ability to host elevated experiences, as well as lunches and dinners, in an area that really compliments our wines and showcases our surroundings. The Miller House does just that.”
Leslie enlisted renowned architect Howard J. Backen of Backen & Backen Architecture and Robin Beck of Hawkins Interiors to bring her vision to life. The 2,300-square-foot Miller House overlooks the vineyard’s Member’s Lawn with framed views of the valley and features a modern farmhouse feel with white-painted shiplap exterior wood siding and steel finishes, with a yellow cedar interior ceiling and walls.
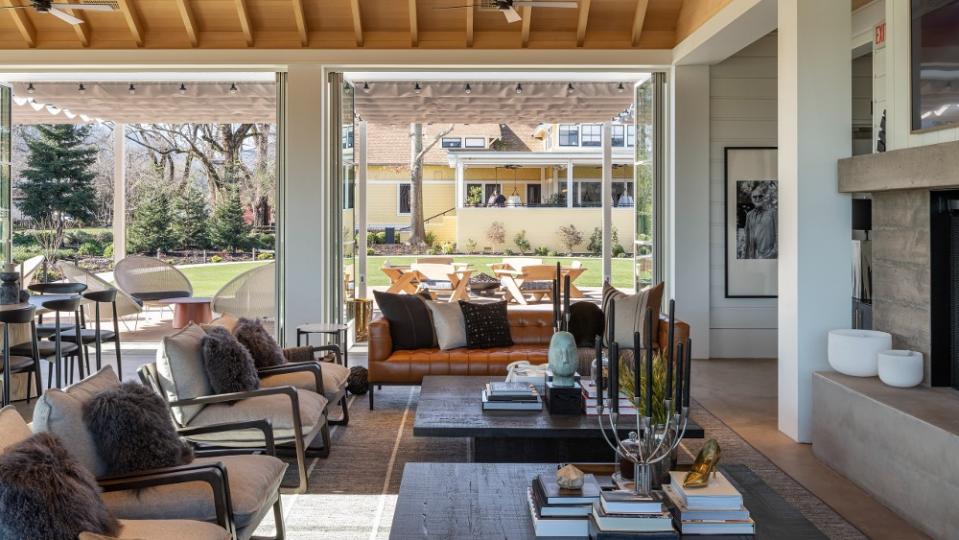
“The Miller House design is a modern interpretation of a pole barn form to fit within the context of the greater Napa Valley agricultural landscape,” says John Taft, principal of Backen & Backen Architecture. “It is sited to anchor a courtyard around the original oval lawn between the historic Craftsman House tasting room and the Miller House, while still being transparent with openings on three sides, to allow views through to the vineyards and valley beyond. The oval lawn and the Miller House floor flows seamlessly at grade to reduce any barriers to the property’s views. The simple open pole barn design hides a full commercial kitchen that is intentionally invisible from both interior and exterior.”
The structure features high ceilings, floor-to-ceiling sliding glass doors, custom recycled ash wood tables, statement mirrors, sculptural light fixtures, cognac-colored leather sofas, and a fireplace. There’s also a 1,100-square-foot exterior covered seating area for tastings and events.
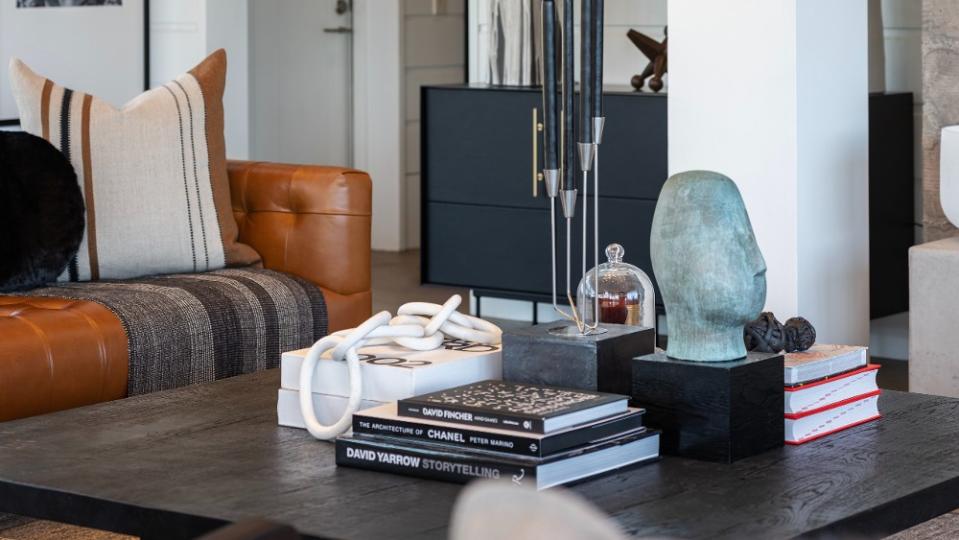
“Leslie Frank is one of the most stylish people I know, so I was inspired to infuse that level of sophistication into the design,” Robin Beck says. “The architecture of the barn is such a simple and classic form. We really had the perfect backdrop to amp up with sculptural, artistic forms that are modern and chic, yet still feel approachable, which is one of the true charms of the property as a whole. When you are basically working with one large room, you really have to play with the volumes of the pieces to balance the space and keep it from feeling too repetitive.” To break up the area, Beck chose to create a lounge seating area and incorporated custom-designed tables, both in rectangular and round versions, throughout.
Taft says they also incorporated Sunbrella canvas trellis awnings for a seamless indoor-outdoor experience, as well as installed two board-form concrete fireplaces lined with Rhodes Architectural Stone North Ankar Firebrick.
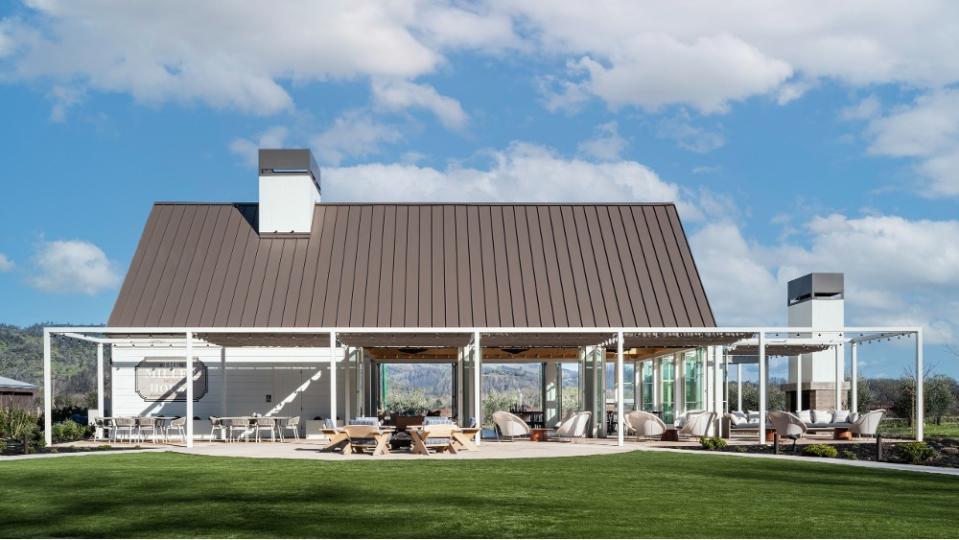
Frank Family will also introduce a new seasonal menu from celebrity chef Christina Machamer, with ingredients such as home-grown Meyer lemon and mission figs from their property to pair alongside Frank Family’s estate wines.
You can explore all the Miller House’s tasting experiences have to offer now, through the Frank family website.
Best of Robb Report
Sign up for Robb Report's Newsletter. For the latest news, follow us on Facebook, Twitter, and Instagram.

