Inside Lauren Santo Domingo’s Southampton Retreat
"BEFORE PINTEREST," Lauren Santo Domingo confides playfully, “there were all my scrapbooks. I’ve had them since middle school—dozens and dozens.” Sure enough, here they are, arranged in the library of her Southampton manse, beautifully linen-bound by master bookbinder Paul Vogel and sitting alongside extensive runs of World of Interiors and Lapham’s Quarterly. “It’s funny to see how my tastes have changed, but also how in many ways they are exactly the same,” she continues.
Lauren admits that her latest adventure in homemaking is in many ways an exercise in nostalgia, an attempt to re-create cherished childhood memories for her own children—Nico, age eight, and Beatrice, age six. The cofounder and chief brand officer of online retailer Moda Operandi grew up in a stately 1902 Georgian property in Old Greenwich, Connecticut, with a bucolic labyrinth of azalea and lilac, immemorial trees to climb, and gazebos in which to play house.
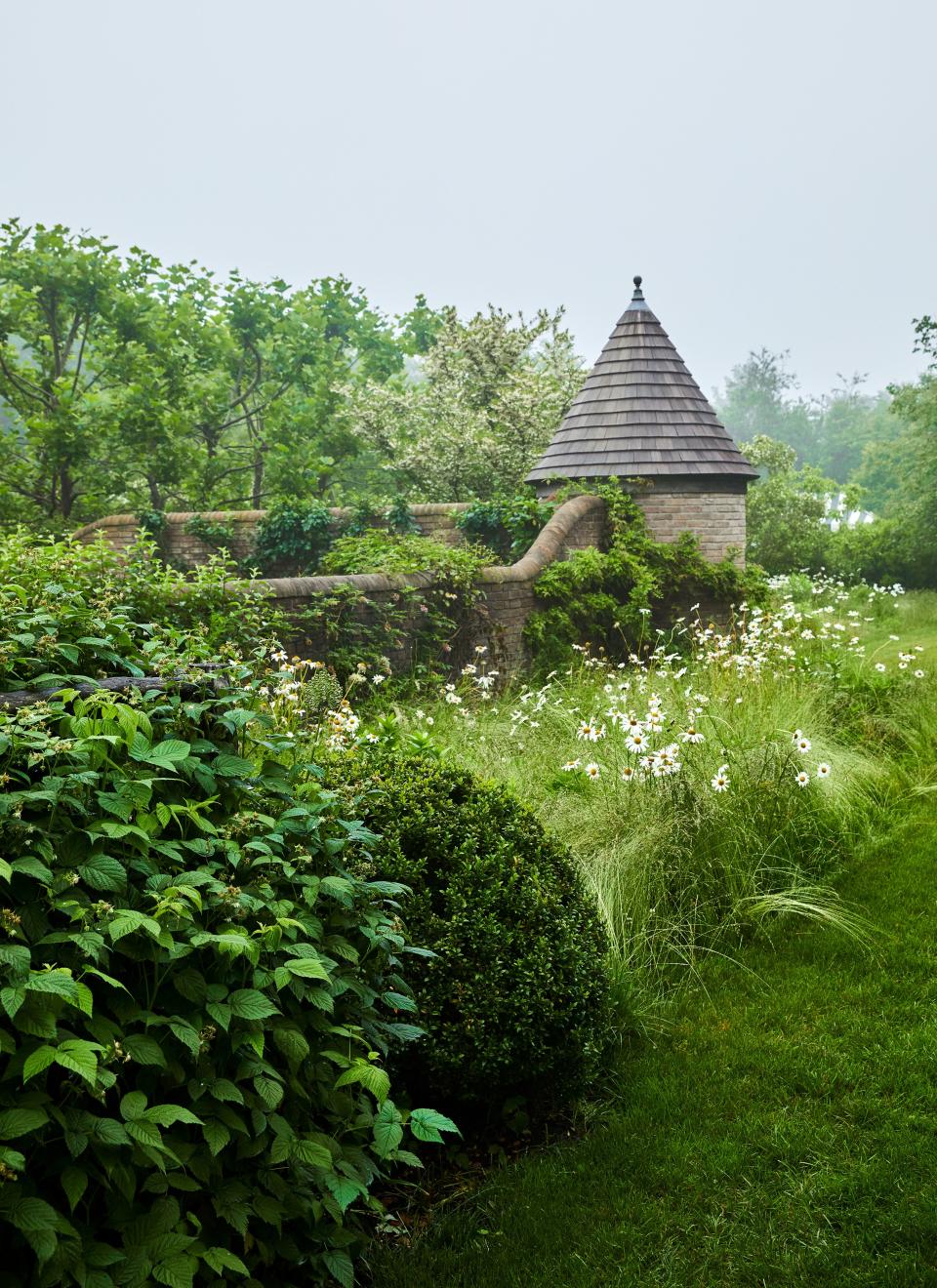
Sittings Editor: Miranda Brooks
When Lauren and her husband, the similarly aesthetically sensitive entrepreneur Andrés Santo Domingo, began looking for a place to lay down roots with their young children, they wanted “something historic,” as Lauren says, but found that the storied properties in Southampton were “either very grand estates or very small saltboxes, neither of which interested us. So in the end we decided to build from scratch.” In order to echo a New England vernacular, Lauren worked with the distinguished classicist architect Gil Schafer. “He and I agree that we love old houses, but we prefer them new!” she deadpans.
The Santo Domingos eventually found a property containing a 1790s cottage that had once served as the village mercantile. “We loved this cozy little farmhouse,” says Lauren, “but the town wouldn’t let us make any additions to it.” Fortuitously, the adjoining property was also available, and by uniting the lots, Lauren felt that they could achieve the suggestion of a series of farm buildings and garden rooms that could be used for the couple’s legendary outdoor entertaining. There would be no dining room—“I always think if you really want to ruin a party, all you have to ask is, ‘Shall we move to the dining room?’ ” she says, laughing. Now the plane-tree allée that leads to the pool, for instance, seats 40, and a dozen can fit at the table under the grape arbor. If it rains, the party can move into the sunporch, its wicker furniture inspired by Marella Agnelli and its rattan shades made by the fabled Lilou Marquand, a longtime associate of Coco Chanel. Lauren and her mother-in-law paid a pilgrimage to Marquand’s studio apartment on Paris’s Left Bank, hiking up to the seventh floor to choose antique sari trims for the shades. The gardens, meanwhile, would need to be at their most sumptuous in August, when the peripatetic family (they have homes in New York, Paris, and Andrés’s native Colombia) would spend the most time there.
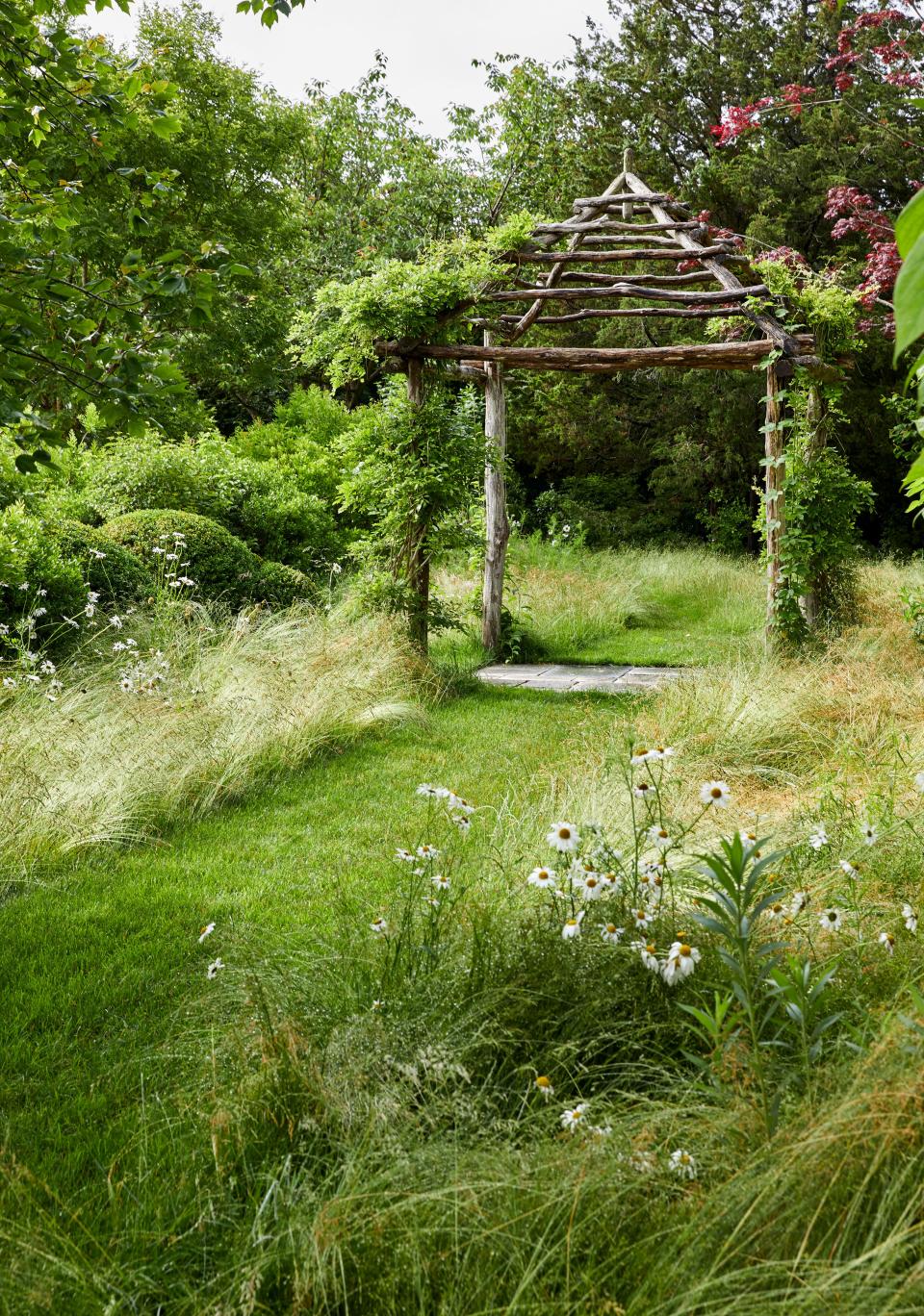
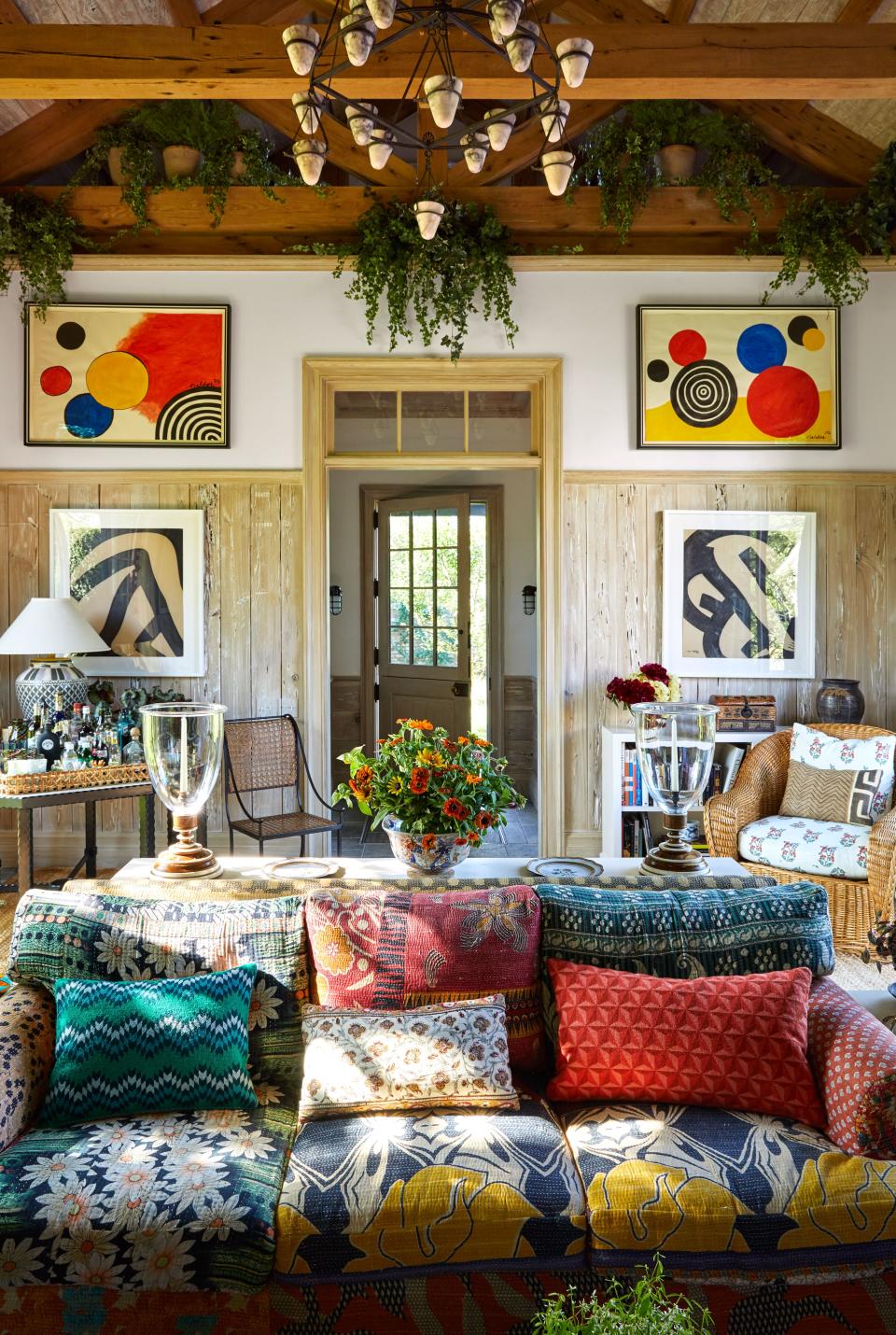
To accomplish all this, Lauren turned to garden designer (and Vogue Contributing Editor) Miranda Brooks. Lauren had admired Brooks’s work on a friend’s Long Island garden, and her romantic English vision seemed a perfect complement to the architecture and interiors that Lauren imagined. Concerned that the property was “boxed in” by the adjoining houses in the town’s historic “estate section,” Brooks based her design on creating “little inner worlds—a fantasy land.” She also adhered to Lauren’s mandate that the gardens be completely organic. “It’s a constant battle against clover and invasive weeds!” Brooks says. But it is also a garden that is alive with the susurration of bees and birdsong.
Schafer’s principal house was conceived as though it had begun life as a modest 18th-century farmhouse with generational additions. “The contractors thought I was . . . quirky,” Lauren says. Air-conditioning? She skipped it in favor of cross breezes; she had learned the virtue of a draft at boarding school (“trying to smoke pot and not get caught”). And she insisted on screen doors and windows—her builders hadn’t installed those since the 1980s. She wanted an attic playroom (inspired by Lee Radziwill’s bedroom) that will eventually become a teenage den (“anything to keep them as long as possible!”), 1930s bathrooms with deep grouted tiles, and an old-fashioned mudroom. “We’re always coming back from the fish or produce markets with a bushel of crab or corn or flowers or something,” she says, “and on wintry nights we can have dinner in there.”
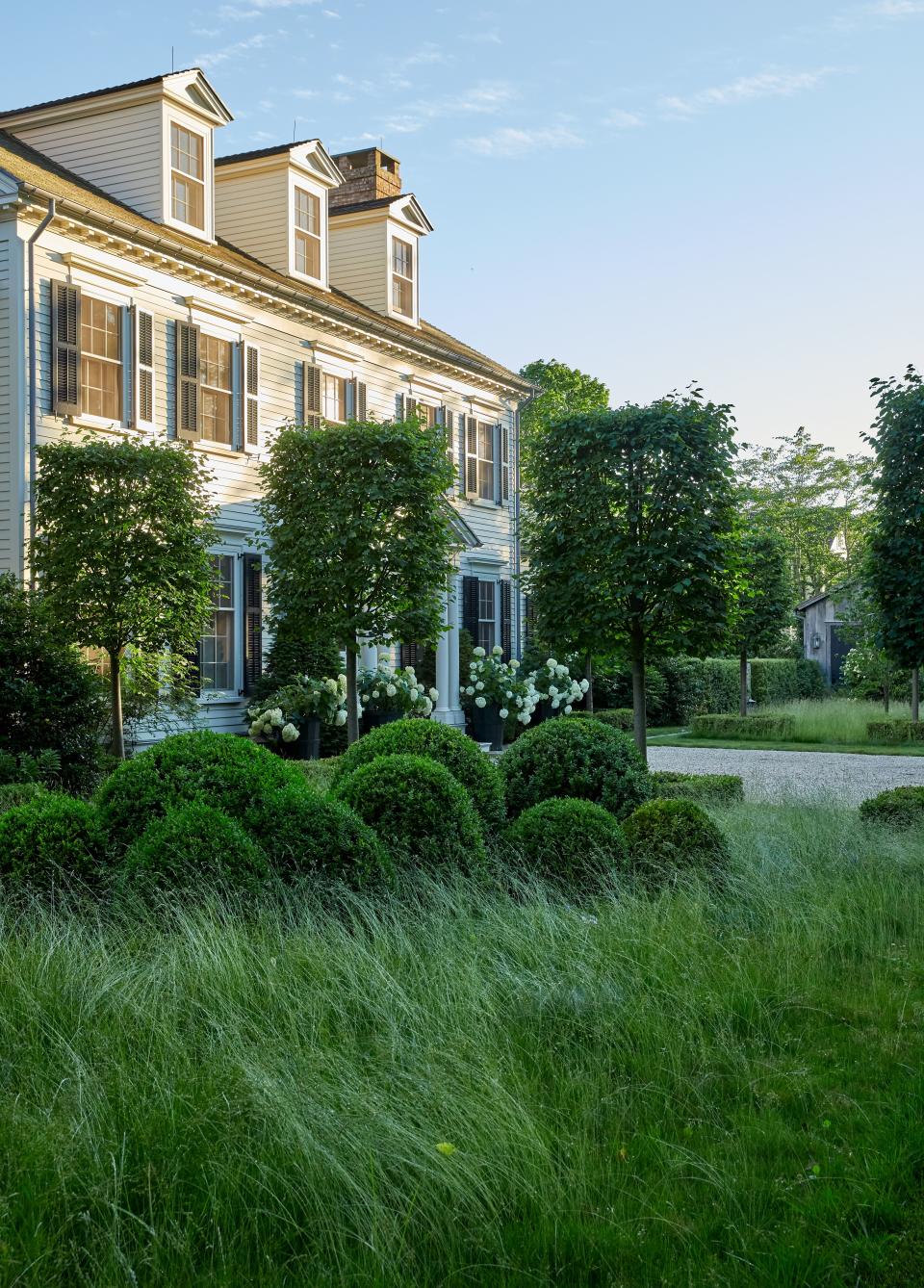
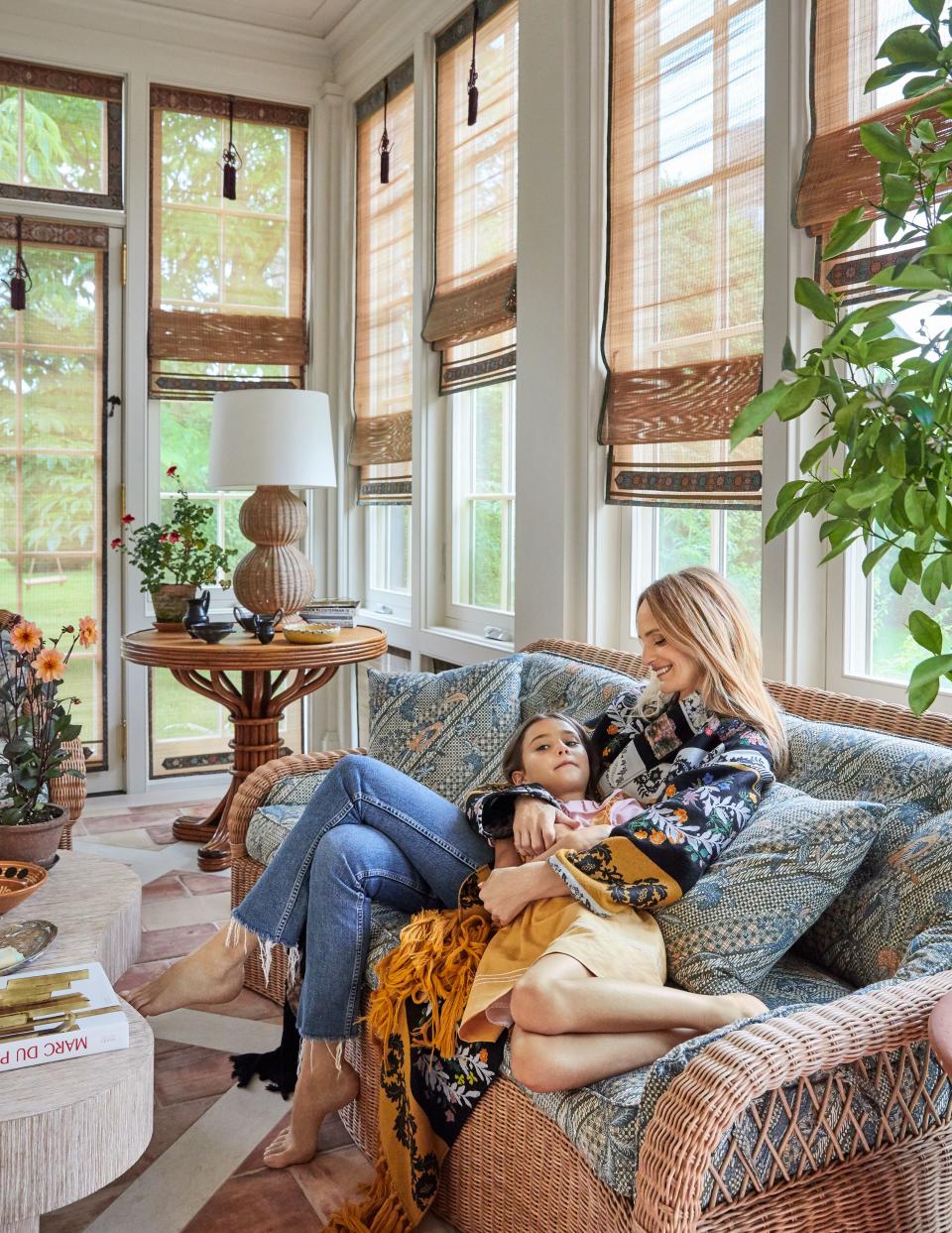
A nondescript garage became a high-ceilinged party barn, surrounded on three sides by garden walls tumbling with wisteria and a pair of gazebos conceived to evoke Santo Domingo’s childhood playhouse; one serves as Beatrice’s own fairy-tale domain, the other houses Andrés’s beloved pizza oven. Decorator Virginia Tupker had a giddying three weeks to pull the barn’s interiors together, taking inspiration from the plaster Alberto Giacometti albatross that once hung about the stately chimneypiece at Hubert de Givenchy’s fabled country house Le Jonchet, and from tastemakers Bunny Mellon and Axel Vervoordt. The main house was informed by everything from the ’70s geometry of with-it decorator David Hicks to Madeleine Castaing and Renzo Mongiardino’s essays in Proustian revivalism. “It’s always fun to work with a client who is as visually literate as Lauren is,” says the courtly Schafer. “It keeps you on your toes.”
The couple’s dynamic taste brings the mix firmly into tomorrow’s world—in the handsomely scaled living room, a table by the state-of-the- art Green River Project furniture-makers, for instance, provides what Lauren describes as “the perfect modern push-pull” when set alongside Guido Gambone and 17th-century Venetian vases, and furniture by such 20th-century masters as Marc du Plantier, Jean Michel Frank, Jean Royère, Axel Einar Hjorth, Samuel Marx, and Diego Giacometti.
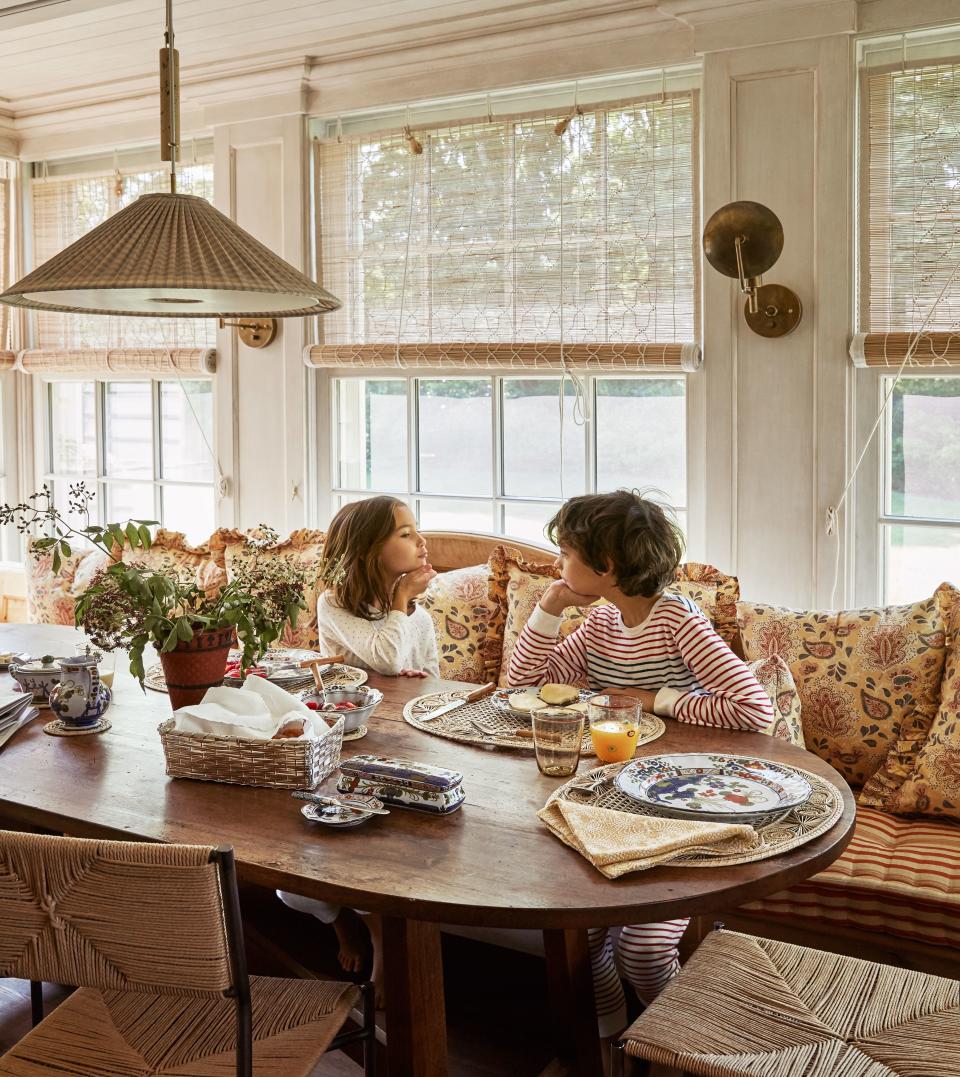
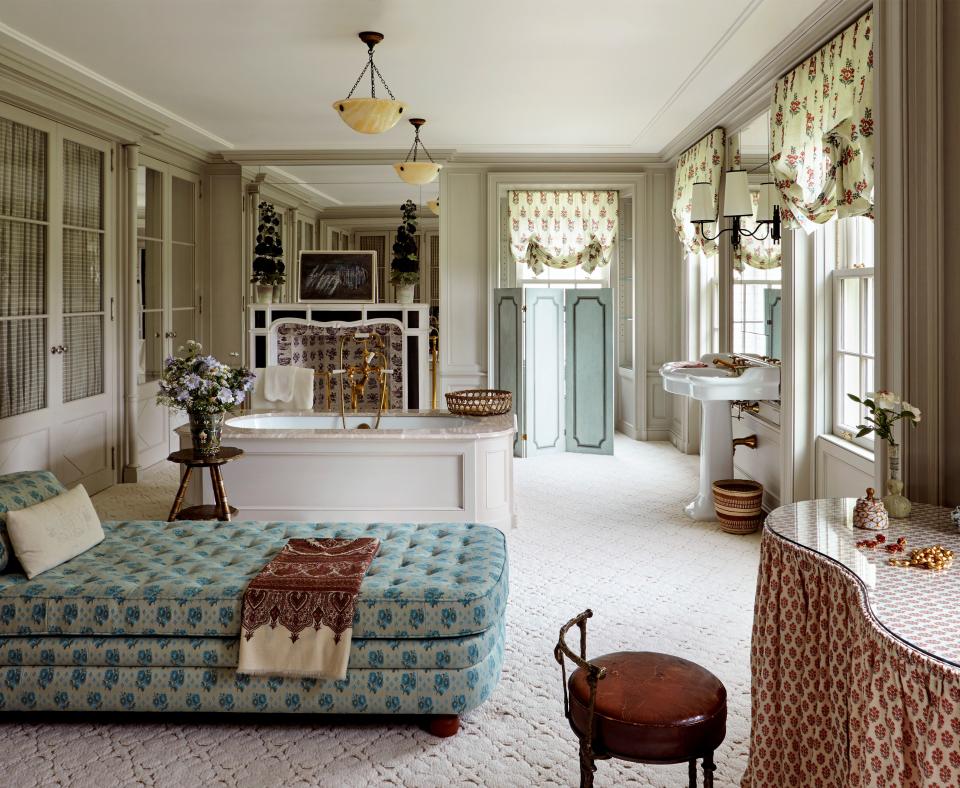
“We are in no rush,” says Lauren of her ever-evolving roomscapes: She has been working on the Paris home for eight years, and it is still not finished. “We love going to the auctions, to the art fairs, to galleries,” she adds. Her husband is a voracious, informed collector with tastes that run the gamut from the exquisite botanical and insect still-life paintings of the 17th-century Dutch artist Jan van Kessel to the bold impasto works of the midcentury Gutai artist Kazuo Shiraga. Lauren is often fielding calls from auction houses around the world asking where her husband’s acquisitions should be sent. “Part of my job is I just find places for everything!” she says. Those van Kessels, for instance, have ended up in the jewel-box guest powder room; a collection of netsuke skulls—once the property of Yves Saint Laurent and Pierre Bergé—has recently joined a memento mori Wunderkammer in the ebony-lacquered nightclub downstairs. (“There’s really no nightlife in Southampton,” Lauren explains, “so we have to make it ourselves. We’re not waking up early to go golf!”)
“When it comes to interiors I have a lot of opinions,” Lauren admits, but the garden was another matter. “I remember walking around a friend’s property, and I said, ‘Oh, Miranda, what is this? It’s the most beautiful thing I’ve ever seen.’ And she’s like, ‘Lauren, it’s a pansy,’ ” she says, laughing. “I had these visions of coming here, à la Bunny Mellon, with my cutting shears and my sun hat and doing the gardening. My first day out I got heatstroke, and that was it. I had all the outfits, but I don’t have the patience!” Brooks, meanwhile, faced the challenge of establishing a radical new plan for buildings that were still on the drawing board. “Most of the other properties around here end up looking somewhat uniform,” Lauren notes, “with the hydrangeas around the pool and the land flat and straight.” Instead, Brooks graded the land so that the oval pool now lies in a dale, subtly creating the sense of a protective enclosure. The gardens have been conceived as a series of different experiences. There are fruit brambles for the children to pick, and a silvery garden laid with mica-flecked Massachusetts stone to match: Brooks planned every piece of it herself. “Miranda’s a genius,” Lauren avers. “I hope I have made something that’s fairly timeless,” says Brooks, and with her pergolas and allées, fruit trees and wild grasses, she indubitably has. The result, Lauren exults, “is even more magical than I imagined."
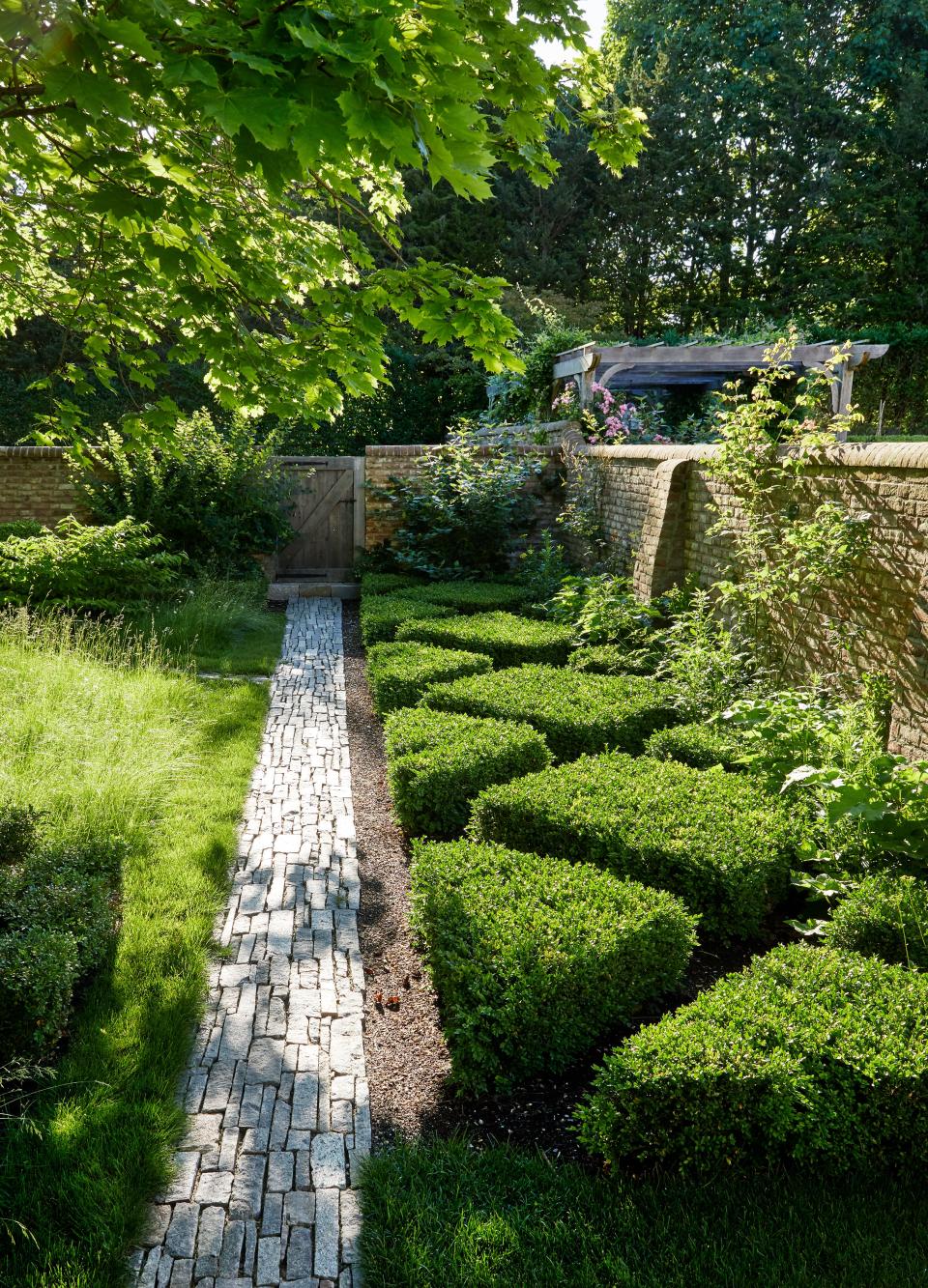
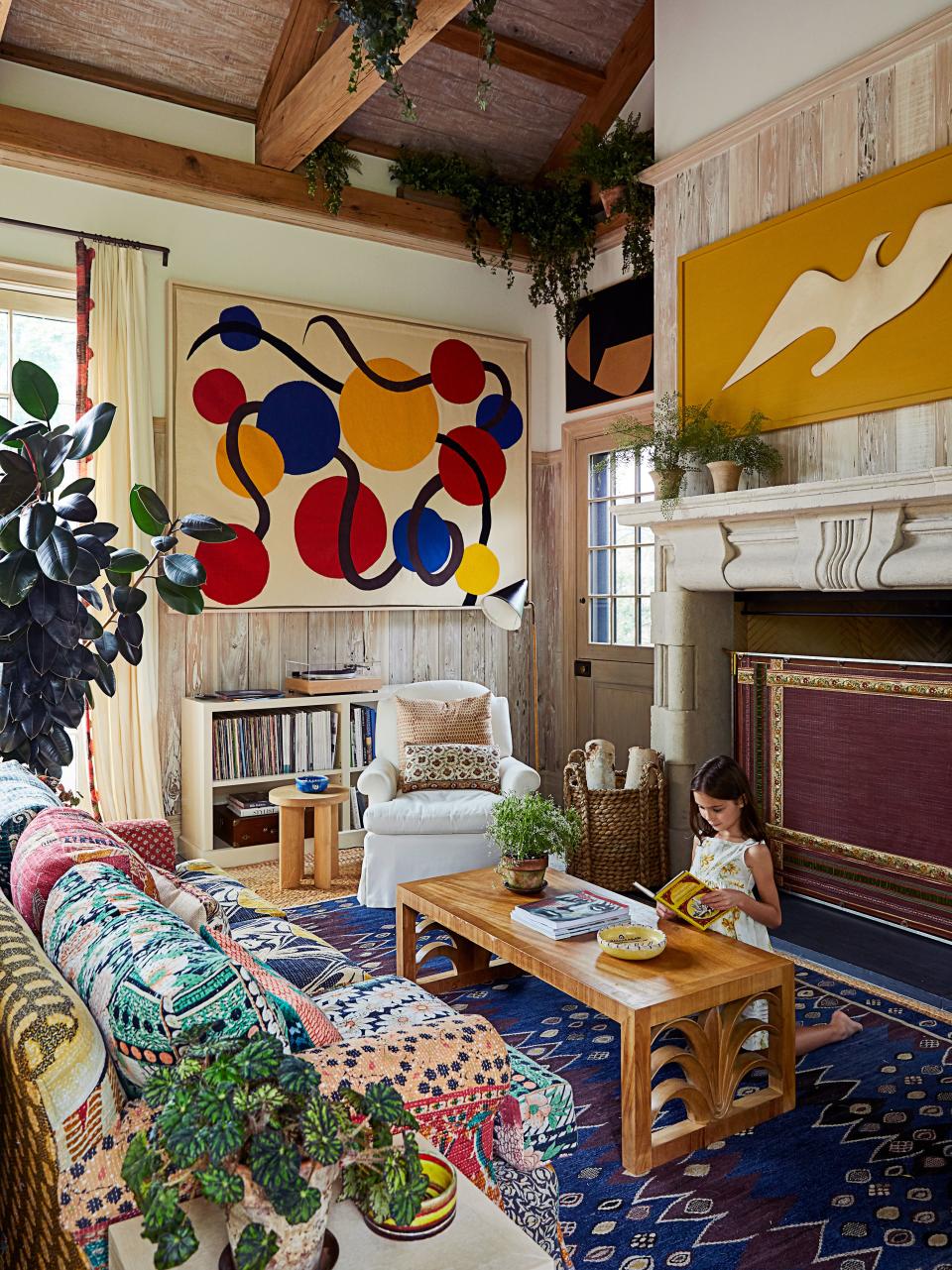
Originally Appeared on Vogue

