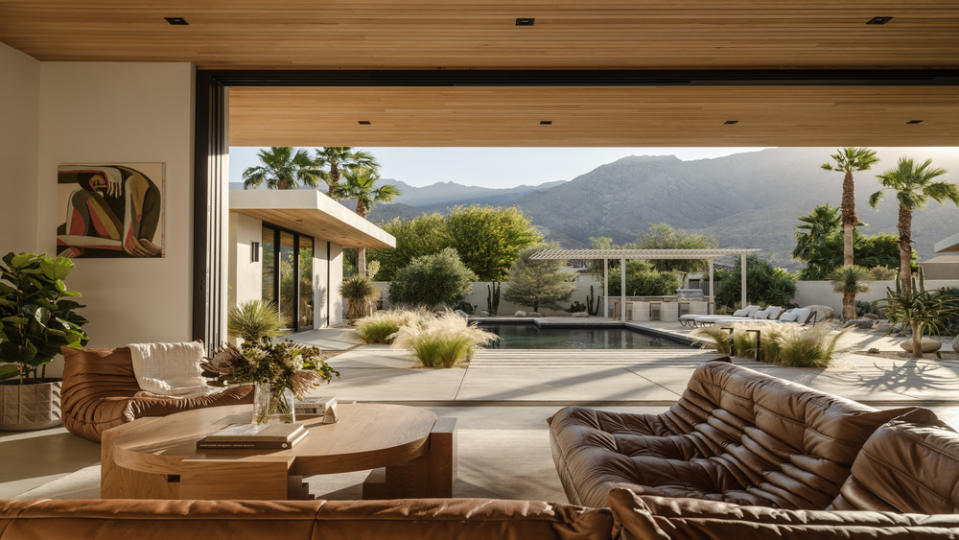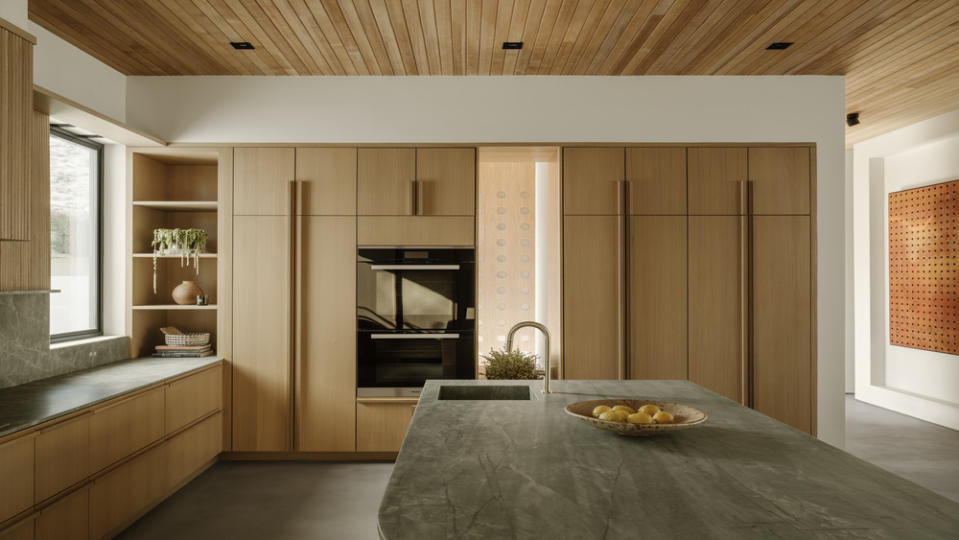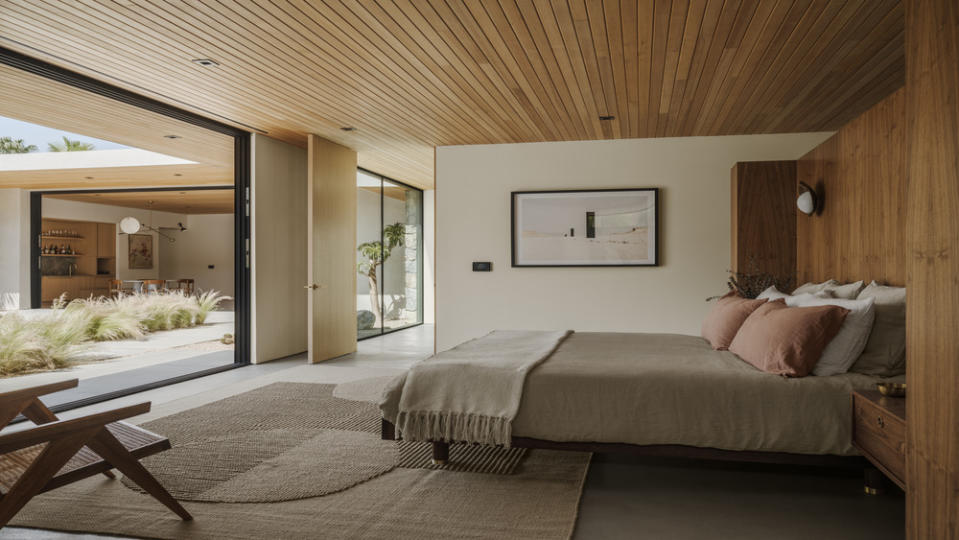Inside L.A. Restaurateur Beau Laughlin’s Modern $5.1 Million Palm Springs Mansion

While Palm Springs is studded with modernist gems, one couple set out to build their own midcentury oasis from scratch.
A few years ago, Los Angeles restaurateur Beau Laughlin and his wife, Lindsey Gort, teamed up with Southern California architect Sean Lockyer of Studio AR+D to create their dream desert dwelling. Now, that same pad is being put up for sale for a cool $5.1 million. The five-bed, five-bath home measures 4,185 square feet and sits within the gated Parc Andreas neighborhood. Overall, the abode is super stylish, as well as extremely sustainable. There are 28 solar panels that offset 80 percent of the residence’s energy usage. In addition, you’ll find tankless water heaters, eco-friendly foam insulation, and in the backyard, a pool that swaps chlorine for saltwater.

“I took all of my years of experience in hospitality and created a ‘hospitable home’—a place that flows from room to room, has amazing light, is comfortable, and capitalizes on views,” Laughlin tells Robb Report. Since founding his design-build company Framework back in 2018, this project marks his first foray into the residential space. Alongside The Carrie Diaries actress, he acquired the blueprints from Studio AR+D. However, the couple ultimately took it upon themselves to expand upon those initial plans.

The digs are largely made from locally sourced wood, concrete, stone, and steel, which feels totally in line with the area’s arid landscape. Internally, the wings of the home are connected by a floor-to-ceiling glass breezeway. There are also 11-foot-tall sliding pocket doors that can disappear entirely, heightening the drama of those jaw-dropping vistas, especially from the primary suite. Elsewhere, the kitchen is something out of a foodie’s dream.
Click here to read the full article.
“I wanted an open kitchen with a large island on display in the house,” adds Laughlin. “I’ve incorporated an open-concept kitchen in a few of my restaurants, and it’s always a customer favorite–people love being a part of the action, and chefs love being a part of the crowd.”

In terms of layout, the bedrooms are situated in a U-shape, anchored around a massive outdoor area with the San Jacinto Mountains acting as the backdrop. If you’re into alfresco entertaining, there’s yet another fully equipped kitchen, plus a fire pit and pergola, in addition to the resort-sized pool and spa.
“There is a great tradition of architectural experimentation in the desert of Southern California, centered around work in Palm Springs,” says Scott Ehrens of Compass. “This home marries the concept of a compound for a group with a very private, almost spiritual retreat for someone seeking serenity and monumental beauty.”
Click here to see all the photos of 38894 Trinidad Circle.
Best of Robb Report


