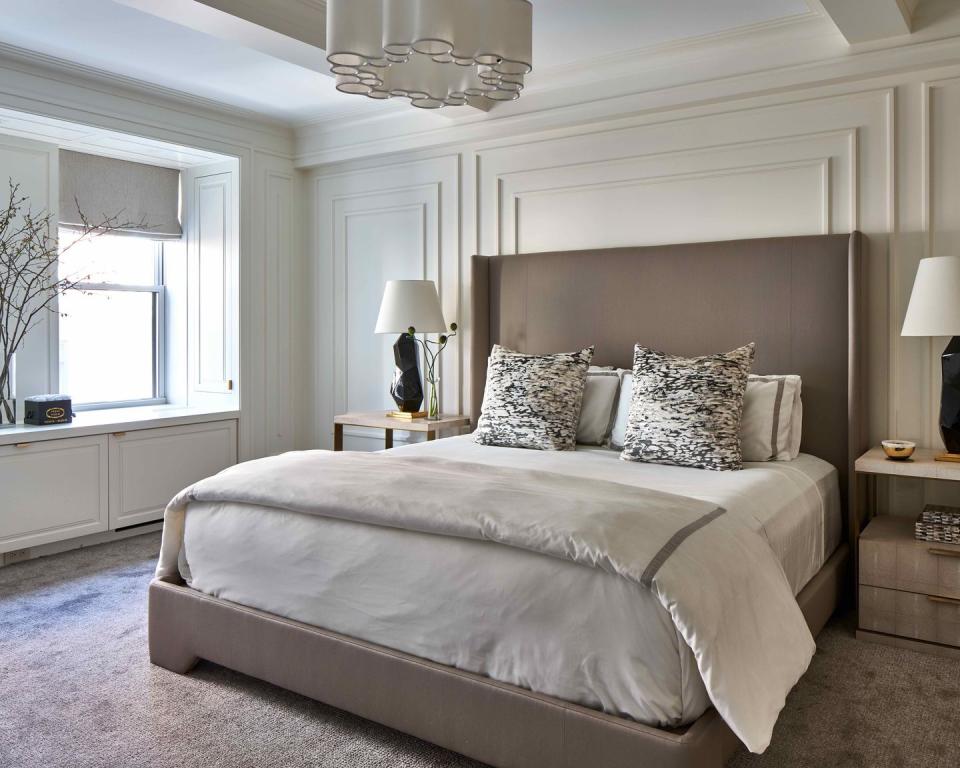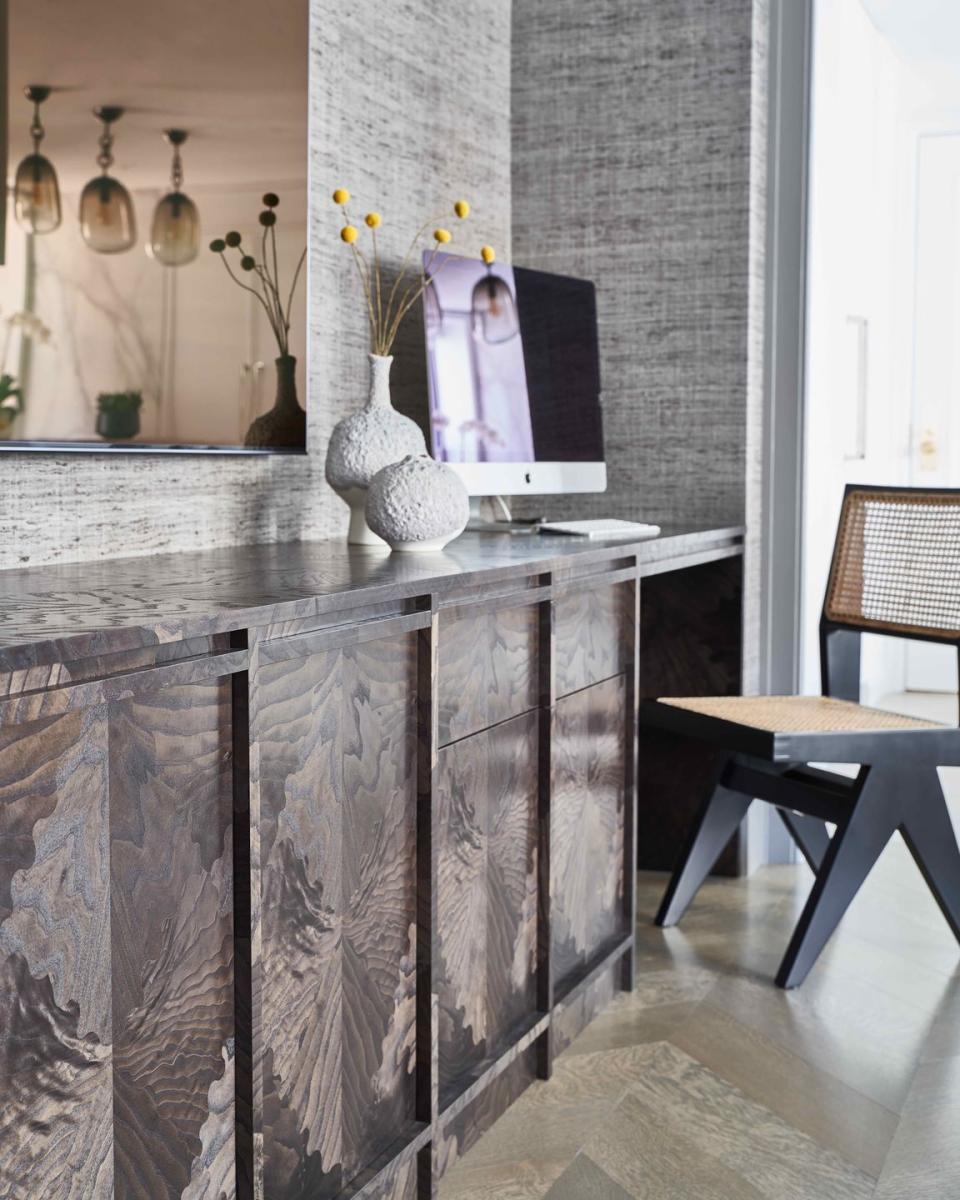Inside a Knockout New York City Apartment By Interior Designer Michelle Gerson

When a family of four in Manhattan bought their first home in the city, they tapped decorator Michelle Gerson to design their dream home. After raising their two children in a rental on the Upper East Side, Gerson’s clients purchased a pre-war apartment—but it came with a caveat.
Their new home was formerly two separate apartments that been combined in such a way that the layout lacked a logical flow. To fix the structural issues, they brought on Andrew Friedman and Kevin Lichten of Lichten Architects.

While Friedman and Lichten worked tirelessly to maximize every inch of space, Gerson ensured that there was continuity of design throughout the home. Throughout the apartment, details are evocative of a prewar home, but executed with a fresh take—like the applied molding in the master bedroom and the chevron floors, which are a modern spin on herringbone.

Gerson chose a combination of a neutral color palette, texture, and striking prints, and, throughout the home, she used jewel-like light fixtures that elevate each room. She’s created a space that is bold but not loud, eye-catching but not overwhelming. “You’re only as good as your clients,” says Gerson, “If your client doesn't trust you, it makes things difficult.”
Thankfully, Gerson had a symbiotic relationship not only with her clients, but also with Lichten Architects. And so, what began as a combination of two apartments with an unusual layout, ended as the perfect home for a New York City family.
You Might Also Like

