Inside 'Glee' Alum Jenna Ushkowitz's Serene Los Angeles Home
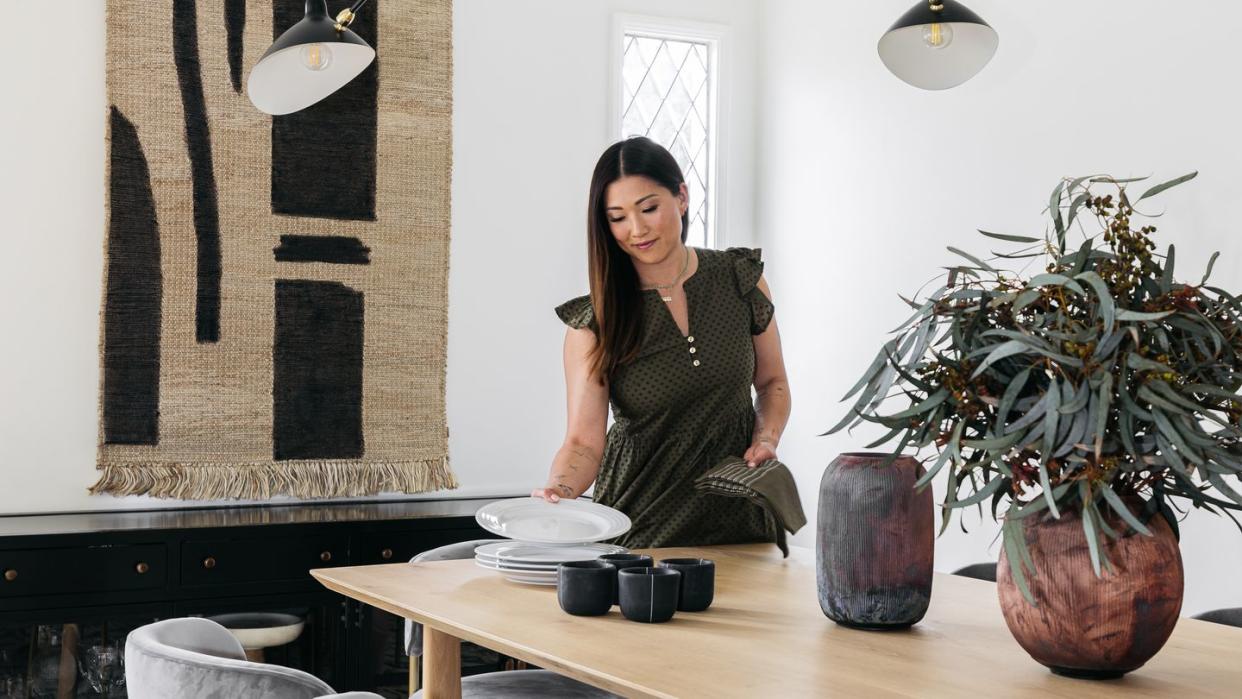
- Oops!Something went wrong.Please try again later.
- Oops!Something went wrong.Please try again later.
"Hearst Magazines and Yahoo may earn commission or revenue on some items through these links."
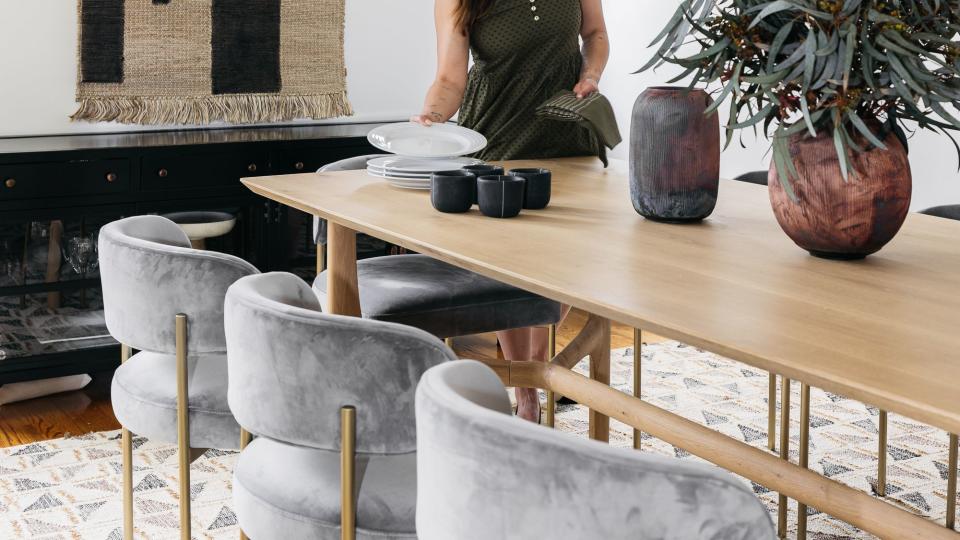
When Glee alum Jenna Ushkowitz and her husband David Stanley were searching for their newlywed starter house in 2021, they didn’t intend to land on a spacious four-bedroom, three-bathroom abode. But they adored the cottage-style home that was built in 1948 for its charm and location in the Sherman Oaks neighborhood of Los Angeles, where friends live nearby and local shops are easy to visit. "We saw the potential in the bones of this house," Ushkowitz tells House Beautiful. "Walking around, it has good energy."
While the 2,657-square-foot home had undergone sporadic updates over the past few decades, it was begging for a small gut renovation and cosmetic overhaul. For Ushkowitz’s first-ever home renovation, she tapped interior designer Jean Liu for help. “I told Jean that the most important thing was how we wanted to feel in our home,” says the co-host of the And That’s What You Really Missed podcast. “I wanted it to feel calm, open, light, and inviting.”
With the couple’s baby on the way, Liu had to operate on a tight timeline. The designer worked with contractor Dave Toneman to reimagine the kitchen. A wall between that highly trafficked space and the dining room was opened up to create better flow. New millwork and appliances modernize the kitchen. The original warm wood cabinets were replaced with updated ones painted in Vert De Terre by Farrow & Ball. Floor tile by Ann Sacks creates the illusion of a Moroccan rug, while the backsplash carries up to the ceiling and seemingly adds texture.
To achieve a cozy, casual atmosphere, Liu devised a color palette with the couple’s preferred neutrals—whites, blacks, and grays—with touches of green. Throughout the house, the walls were coated in Swiss Coffee paint by Dunn-Edwards. “We also incorporated pieces of furniture with textural qualities such as the living room credenza in light wood, the accent chair with the caned back, and the seagrass rug as a way to ground the space,” Liu says.
The resulting interiors are cohesive and serene, cementing the quarters as a calming home the family can grow into and make lasting memories in. "It was an exciting, exhilarating, exhausting process, but it was all worth it in the end," Ushkowitz says.
Living Room
Pictured above.
Part of the home's original charm, for Ushkowitz and her husband, lies in the living room's beautiful windows that "refract rainbows onto the walls midday," Ushkowitz says.
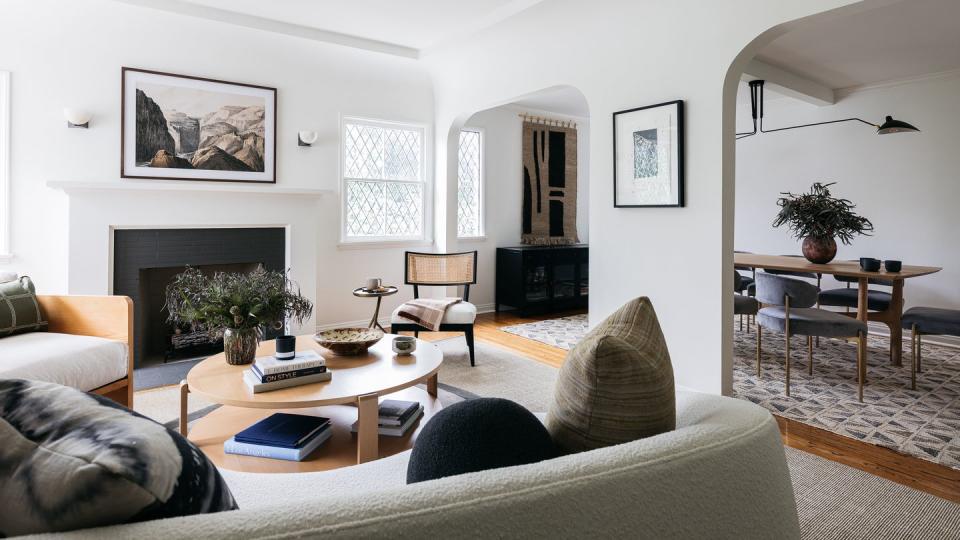
"I love the way this room turned out—it’s as sophisticated and elevated as it is easy and comfortable," Liu says of the room, which is located at the front of the house and sets the tone for the rest of the interiors.
Sofa: Mitchell Gold + Bob Williams. Coffee table: Interior Define. Sideboard and accent chair: Lulu & Georgia. Seagrass rug: Annie Selke. Sconces: CB2. Artwork: digital print by Juniper Shop, framed by Framebridge. Floor lamp and side table: Crate & Barrel.
Kitchen
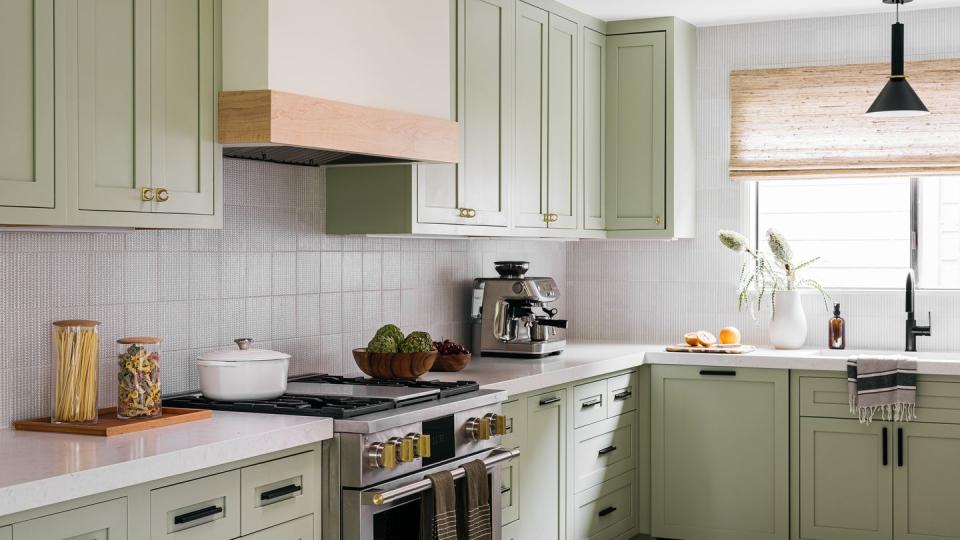
"The color of the kitchen cabinets in this part of the house undoubtedly steals the show," Liu says of the Vert De Terre paint by Farrow & Ball. "It is so effective at creating a bright and cheery backdrop for what would otherwise be a utilitarian part of the home."
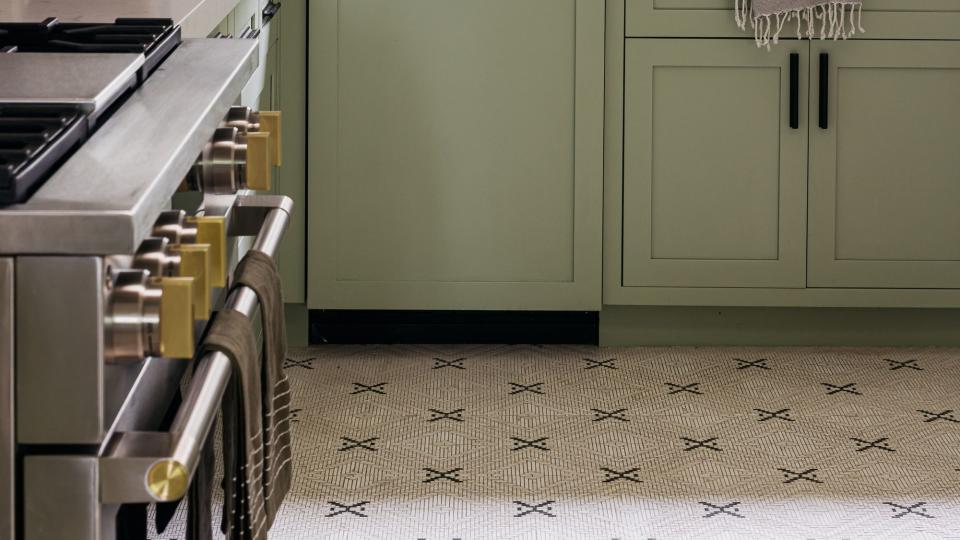
Pendant: Stori Modern. Appliances: GE Monogram. Plumbing fixtures: Elkay. Cabinet hardware: Schoolhouse. Floor and backsplash tile: Ann Sacks. Countertop: Cambria in Swanbridge Matte. Window treatment: Everhem.
Dining Room
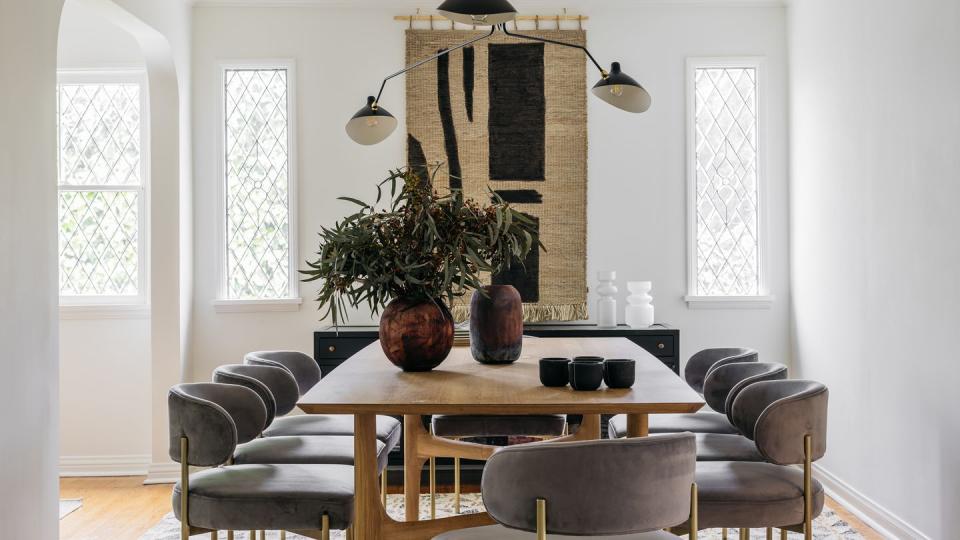
"The symphony of textures in this room is what remains most memorable," Liu says of the dining room that features a jute rug, velvet dining chairs, a black steel credenza, and a white oak dining table. "The metallic glaze of the vases pulls all the colors of that room together effortlessly."
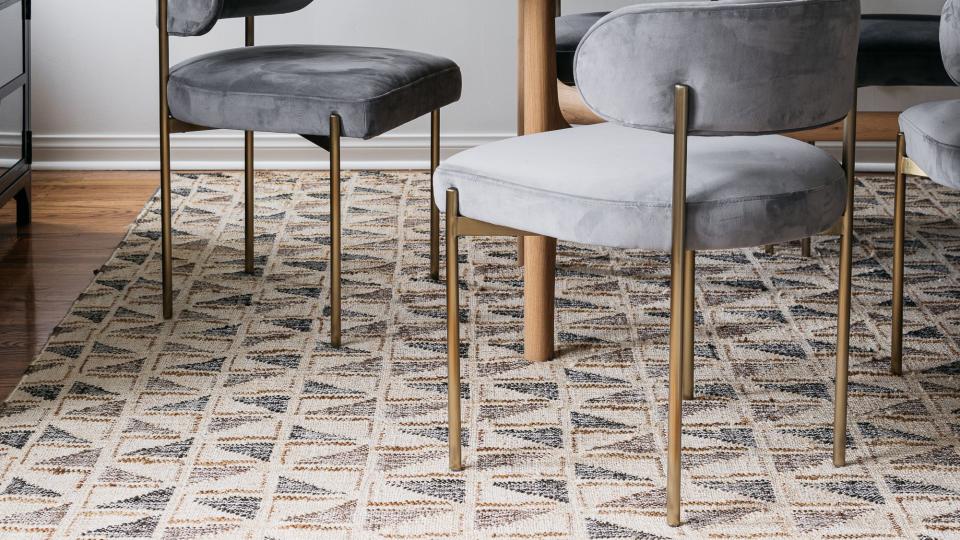
Dining table and dining chairs: Interior Define. Chandelier: France & Son. Wall textile art: Ferm Living. Credenza: Four Hands. Rug: Annie Selke. Decorative vases: Lawson Fenning. Tabletop accessories: The Citizenry.
Bedroom
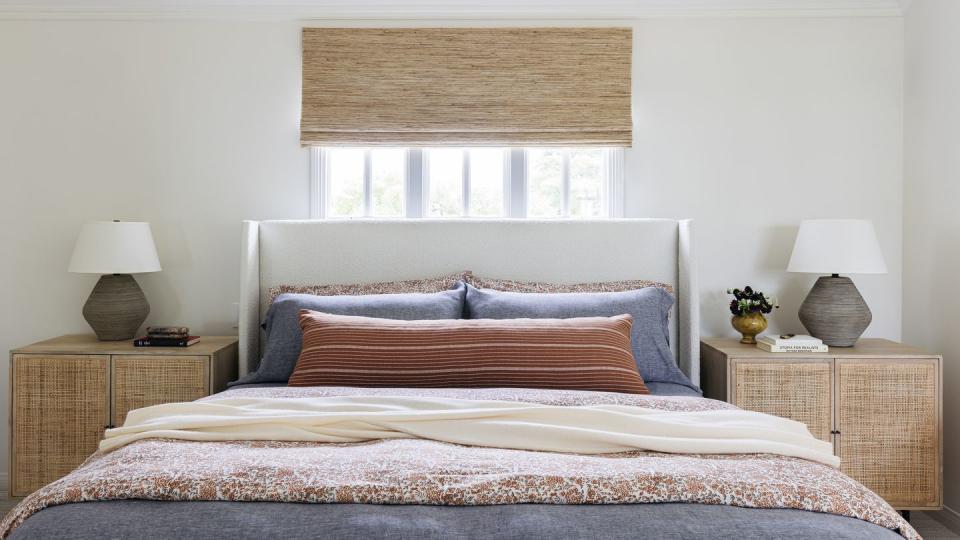
"Though the request was for a neutral and restful space here, we think the Anthropologie sheet set did an impressive job giving the bed just the right amount of layering and personality," Liu says. "The rust tones combined with the denim-colored sheet set give the bed added depth without appearing overbearing or cumbersome."
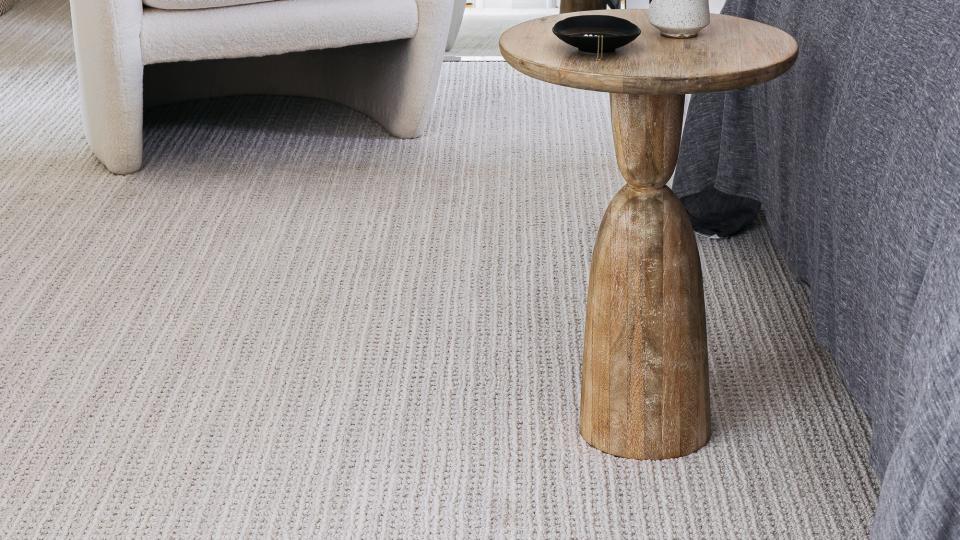
Window treatment: Everhem. Headboard and lamps: Lulu & Georgia. Ceiling fan: . Bedding: The Citizenry and Anthropologie. Lumbar pillow: Kufri Textiles. Credenza: Crate & Barrel. Side table: Four Hands. Chair: Crate & Barrel.
Q&A
House Beautiful: Did you encounter any memorable challenges or surprises during the project?
Jean Liu: Jenna and I had first talked about her house over the phone. During those initial conversations, I was able to establish a feel for what she wanted to achieve. But what totally took me by surprise was when I met her in person a month later. She announced she was pregnant, and the timeline for completing the work needed to be fast-tracked. She wanted everything to be completed in time for the baby’s arrival. The clock had been ticking, and I didn’t even know it!
After a brief strategy session, we prioritized the kitchen renovation since the lead times for this would be the longest. Then when it came to selecting furnishings, we agreed to focus our energy on working with vendors with short lead times and minimized the number of custom furniture pieces used throughout the rooms.
HB: Where did the majority of the budget go?
JL: The majority of the budget went toward the kitchen renovation. Not only did it involve all new millwork and appliances, but we also moved walls to modernize and maximize this highly trafficked space.
HB: Did you save money, DIY, or get crafty?
JL: The need to finish the house before the arrival of Jenna’s baby forced us to focus on using showrooms and sources that offered in-stock items or a quick-ship program. Oftentimes, we would even start with the sale section of these places as well, since those pieces might ship sooner than other options.
Other ways we worked to hit her deadline was to partner with people like Framebridge, who could take digital artwork, print, frame, and ship in a matter of weeks. We also relied on Everhem who worked so swiftly to measure, fabricate, and install all the window treatments throughout the house. These sources were not only cost-effective but also speedy in turning around the final product.
On a project like this, there’s inevitably one crafty moment or another. In Jenna’s case, we wanted a piece of fiber art in her dining room to balance all the hard surfaces already incorporated. Based on our time limitations, we found a wall hanging that was just what we were looking for except we wished it packed a bigger punch in her dining room. We purchased it and decided to paint parts of it black for more contrast. This took one trip to the hardware store for a brush and a can of black paint and an hour outside channeling our best childhood art classes to paint sections of the wall hanging dark.
You love beautiful homes. So do we. Let’s obsess over them together.
Follow House Beautiful on Instagram.
You Might Also Like

