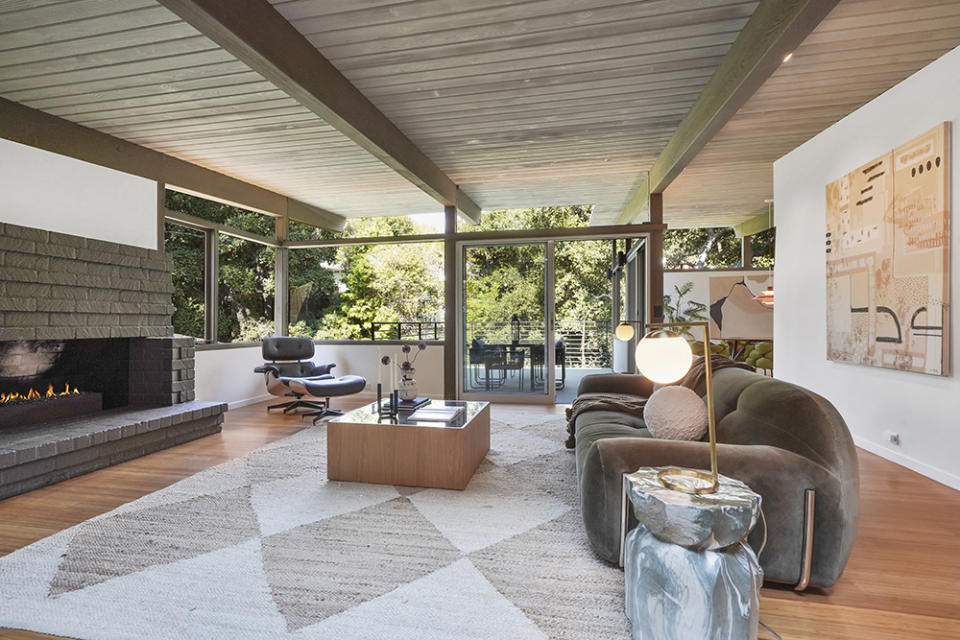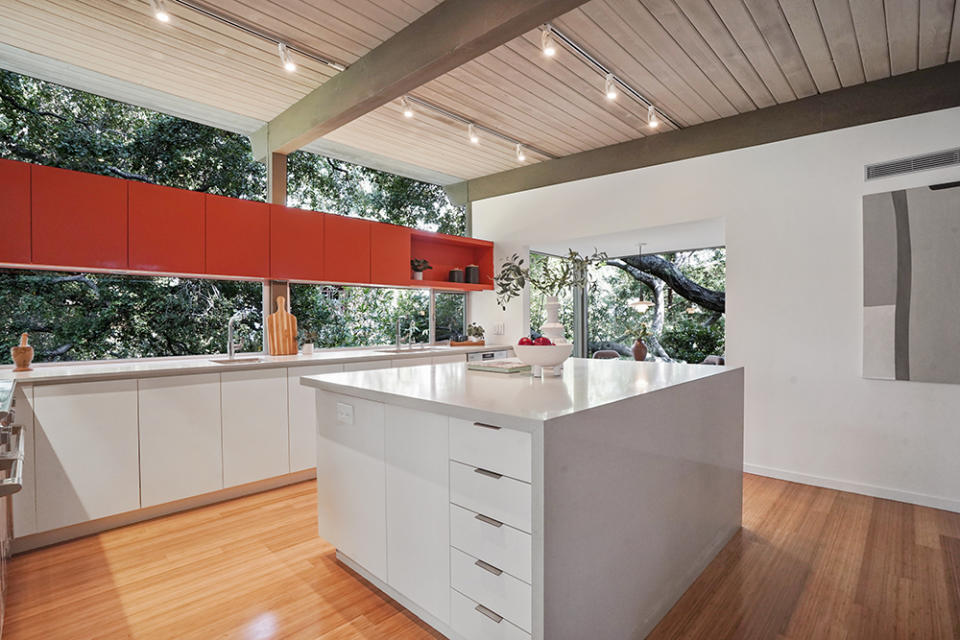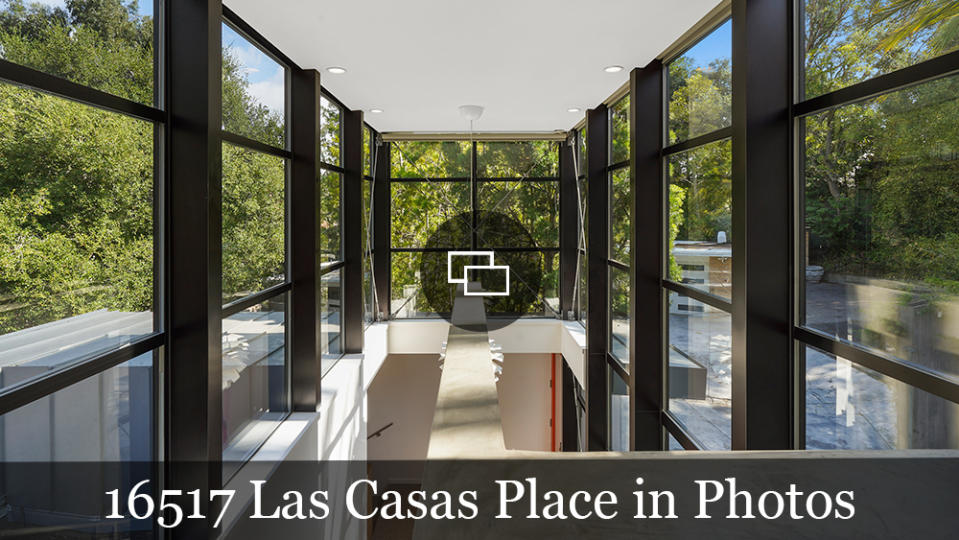Inside a Creatively Transformed Midcentury Home in L.A That Can Be Yours for $4.5 Million

- Oops!Something went wrong.Please try again later.
- Oops!Something went wrong.Please try again later.
In the right hands, just about any house can be imaginatively altered and creatively expanded to successfully suit multiple owners with evolving needs and aesthetics. To wit, a reimagined midcentury home in L.A.’s affluent Pacific Palisades community.
In 1957, celebrated midcentury modern architect Ray Kappe designed a modest post-and-beam bungalow hidden in a sylvan canyon setting above a seasonal creek in the Lower Marquez Knolls neighborhood. About a dozen years later, according to U.S. Modernist, Kappe made numerous modifications and updates that included extending the kitchen and adding a study.
More from Robb Report
A First Look at The Ocean Club, Four Seasons Residences in The Bahamas
The Luxury Housing Market Wrapped Up 2023 With Both a Bang and a Whimper
A Triplex Penthouse in Downtown Aspen Has Hit the Market for $65 Million

Hollywood scion Jesse Bochco, the director/producer son of TV legend Steven Bochco and actress Barbara Bosson, bought the vintage home in 2005 for almost $1.4 million, according to tax records. Shortly thereafter, in a comprehensive overhaul overseen by local architect Barbara Callas, a former associate of Frank Israel, the existing home was carefully preserved and thoughtfully updated, while the almost quarter-acre sloping site was maximized with a modernist extension atop a two-car garage. The original house and the addition are united by a Bauhaus-inspired glass tower that houses the foyer.
Bochco sold up in 2012 for $3.4 million to Thomas Knoll, the original creator of the photo manipulation app Photoshop, who now has the alluringly unconventional home on the market with Jordan Wright and Adrian Wright of Compass for a snippet under $4.5 million.
The home is invisible from the street behind secured fencing and a wall of towering trees and foliage. A gated entrance opens to a long exterior staircase that leads down past the terraced yard and swimming pool to a cherry-red front door set into the base of the glass tower.

A half-flight of steps down, in the original part of the house, a skylit library opens to a meditative graveled courtyard garden, while both the living room, with its massive Mayan-inspired fireplace, and the adjoining dining room open to a deck set in the surrounding treetops. Configured around a central island and animated by a bold streak of bright orange upper cabinetry, the sleek kitchen opens to a snug family room and a glass-walled breakfast room. On the lower level, a pair of guest bedrooms and baths overlook the creek.
The primary suite is contained within the rectangular extension atop the garage. In addition to a sunny bedroom and a private deck, there’s a skylit walk-in closet, and a terrazzo bathroom with a soaking tub, and an open shower area set against a wall of glass that opens to the swimming pool.
The long, slender pool and the adjoining spa, shaded by trees and outfitted with an automatic cover, are flanked by a sunbathing deck and a small putting green.
Click here for more photos of 16517 Las Casas Place.
Best of Robb Report
Sign up for Robb Report's Newsletter. For the latest news, follow us on Facebook, Twitter, and Instagram.


