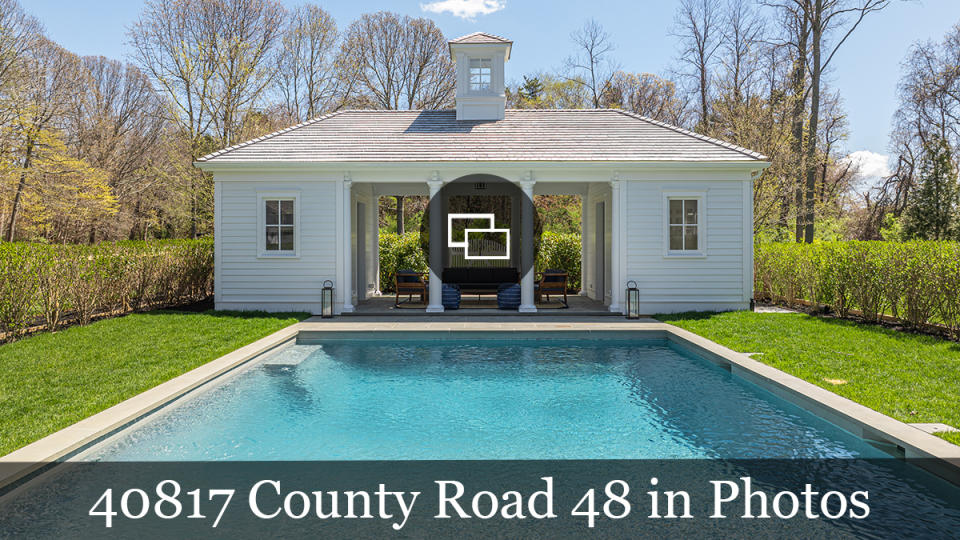Inside a New Long Island Home That Puts an American Spin on a Classic European Country House
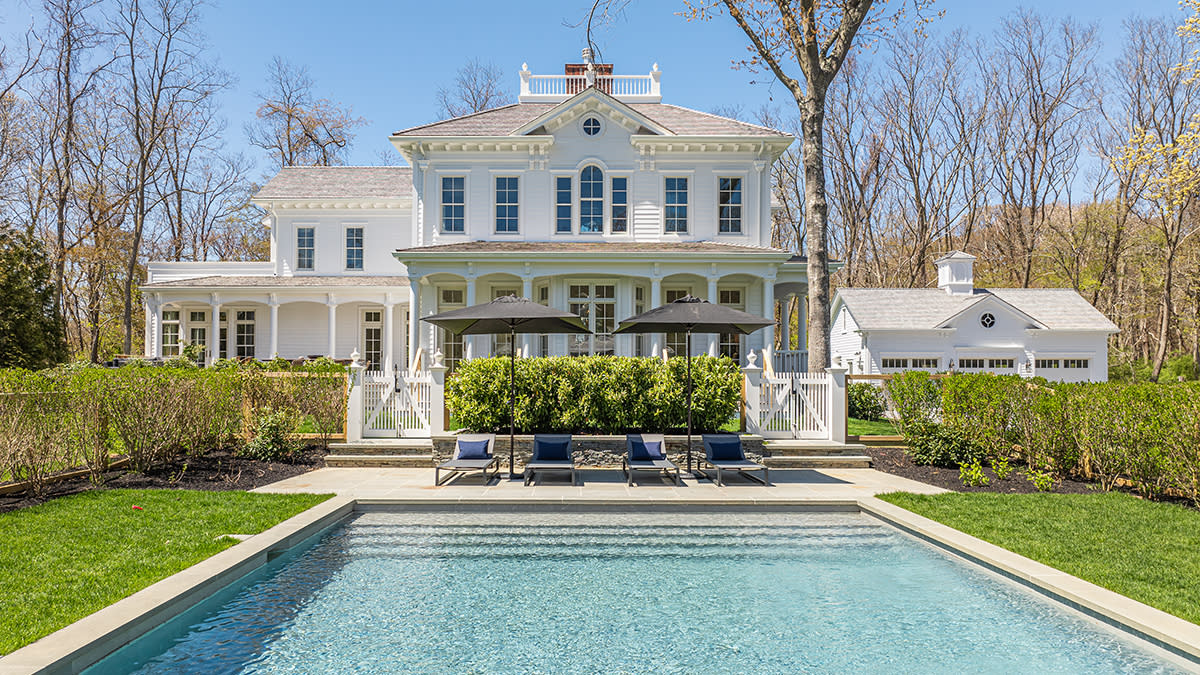
As Long Island pushes east into the Atlantic Ocean it splits into two long, slender peninsulas. The southern spit is the Hamptons, while the other less globally glorified finger is simply called the North Fork. The string of small communities that dot the North Fork have historically been centered around farming and fishing but over the last couple of decades the area has developed into an award-winning viticultural hotspot and bucolic tourist destination with more than two dozen wineries laid out among the apple orchards and potato fields.
I first began to spend time on the North Fork back in the mid-1990s, and in the early 2000s took over the guesthouse of a friend’s funky live/work residence in the heart of the quaint maritime village of Greenport. Just down the block, a decrepit 19th-century boat house stood an impressive three stories tall on a tiny parcel of land. Over the next few years, the old boat house was acquired, carefully restored and deftly transformed into a charming bungalow by its new owner, a young New York City-based architect named Gregory Tuck, who at that time was designing stores around the world for Ralph Lauren.
More from Robb Report
You Can Rent This Fifth Avenue Penthouse Overlooking the Met for $90,000 a Month
Craig Ellwood's Smith House Is Up for Grabs in L.A. at $3.5 Million
This Modern $7.7 Million Palm Springs Home Is Bursting With Classic Glitz and Glamor
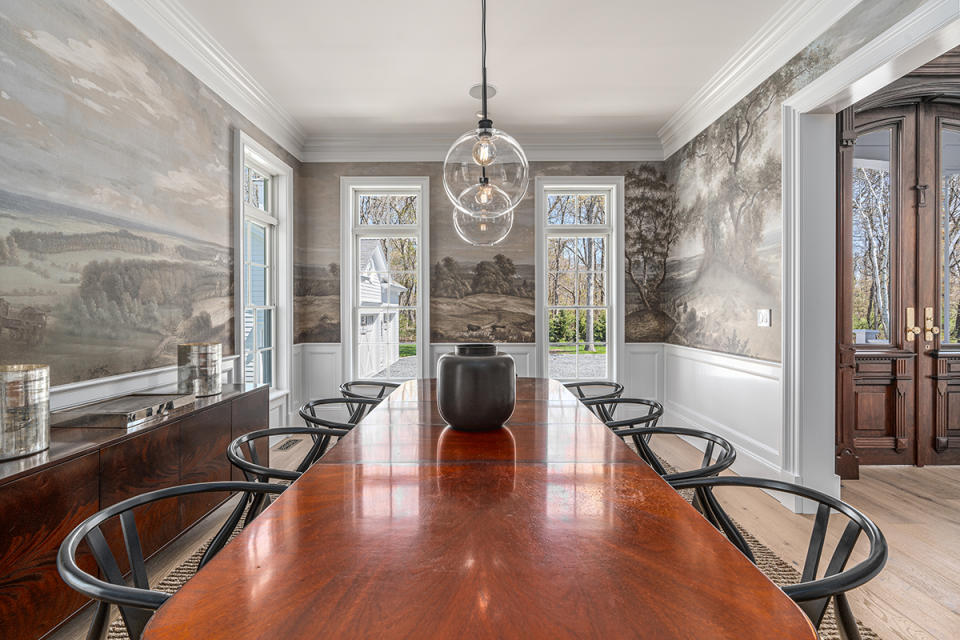
Though I headed west more than a decade ago, Tuck, who now heads an eponymous architecture firm in Brooklyn, has retained a solid foothold in Greenport, though he’s since sold the old boat house and upgraded to a much grander home a few blocks away. Along with residential and retail commissions around the globe, from Australia to Russia to the Maldives, Tuck has also completed several projects in Greenport and elsewhere on the North Fork, including Vineyard House, a brand-new residence on more than four secluded acres in the town of Southold.
Located off County Road 48, one of two thoroughfares that connect the villages and hamlets strung along the slender peninsula, and which locals typically call the North Road, “Vineyard House” is squirreled privately down an easy-to-miss quarter-mile-long driveway. The graveled path crunches under the tires as it cuts through a forested landscape and opens into a sunny clearing where Tuck’s bailiwick of taking traditional and classical architectural elements, gracious proportions, and expert craftsmanship and marrying them to the creature comforts required for a relaxed modern lifestyle is well on display.
The main house, 4,200 square feet with five (and potentially six or more) bedrooms and five and a half bathrooms, was positioned on a slight rise to enhance the views over the surrounding landscape, both from inside the home and from its numerous porches and terraces. Two ancillary structures, a detached three-car garage and an open-air poolside cabana, were proportioned and positioned to allow the home to take center stage within the landscape.
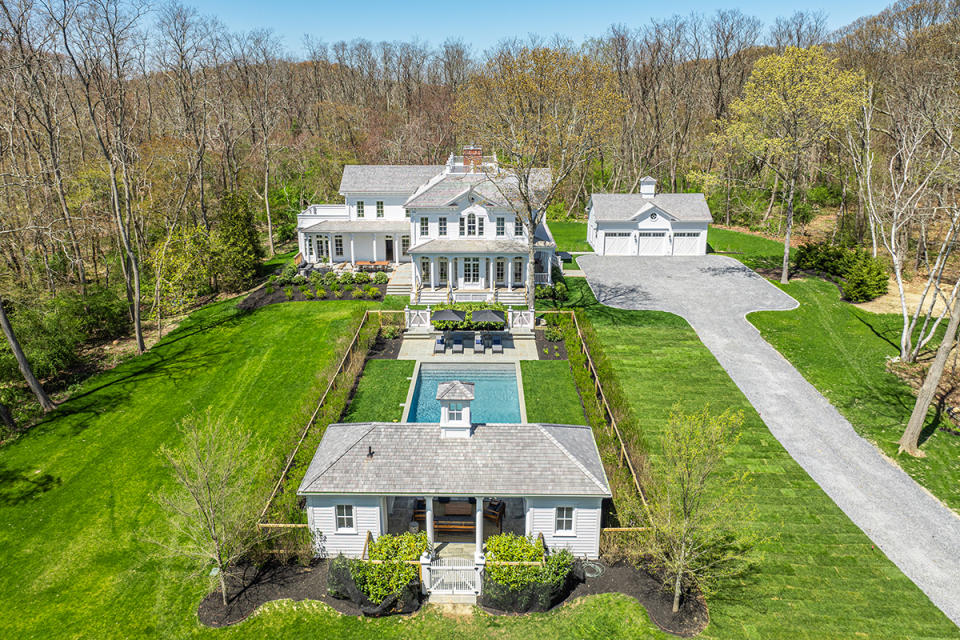
“What we envisaged from the very beginning was to create an American interpretation of a classic European country house here,” Tuck told Robb Report. To that end, a careful selection of antique and vintage elements was sourced to add a sense of history and permanence. The 9’4” solid mahogany doors at the front entrance come from a 19th-century brownstone in Brooklyn, and, in the corridor between the dining room and the kitchen, a 17th-century solid walnut buffet was built in to serve as the butler’s pantry. The rare piece, in fact, determined the shape of the service area that includes a walk-in food pantry and a mudroom that’s as beautifully finished as the elegant staircase in the center hall entrance. Other design details that add to the home’s historic character include wide-plank white oak floorboards, wainscot paneling, plaster walls, and polished brass fittings.
The main floor comprises three principal rooms, each accessible from the center hall entrance gallery. The 30-foot-long living room is wrapped in painted wood paneling and anchored by a limestone fireplace. French doors open to a large terrace for alfresco dining and lounging, and a deep bay window is perfectly aligned with the swimming pool. The separate dining room showcases custom scenic wallpaper, while the spacious kitchen is a cook’s cat’s meow with marble counters and a large, walnut island with an integrated snack bar. Other highlights on the main floor include a cozy fireside library/TV den off the kitchen—a nearby full bath makes it convertible to a sixth bedroom—and a powder room turned into an alluring jewel box with scenic wallpaper and a bespoke Calacatta Bianca marble sink.
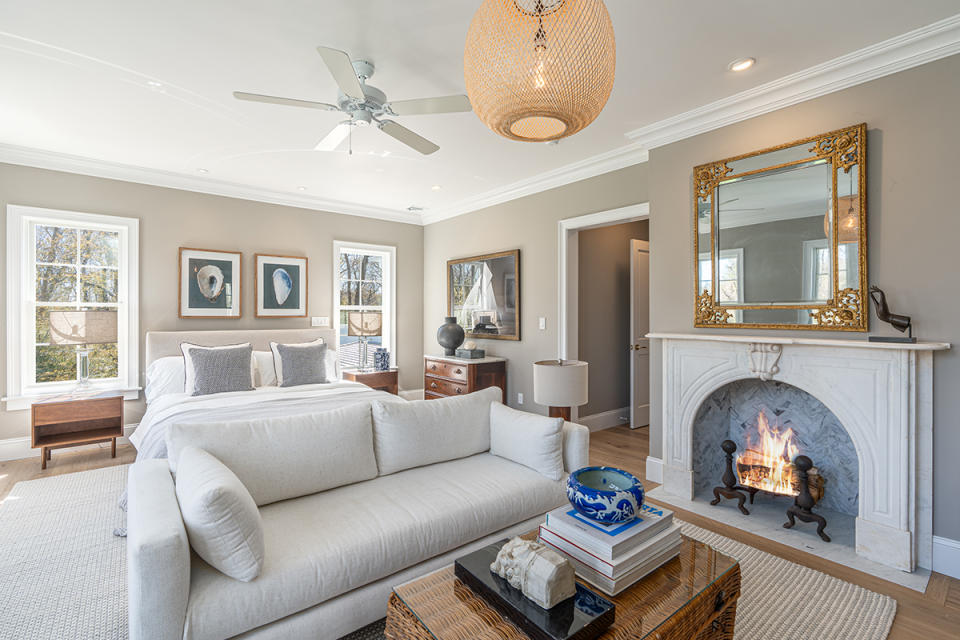
Upstairs are a total of five bedrooms and four bathrooms, plus a laundry room. Two of the bedrooms are suitable as a primary suite, both with a windowed dressing room and ensuite bath, and one with a fireplace and the other with a 500-square-foot private terrace. The 2,200-square-foot basement area is unfinished, but plans provided by the architect show there’s plenty of room for a sizable home cinema, a 750-bottle walk-in wine cellar, a spacious ensuite bedroom, a second laundry room, a 420-square-foot gym, and a ton of storage.
Several porches around the home are perfect for quiet tête-à-têtes, while the kitchen, the living room and the library/TV den all spill out onto a spacious bluestone terrace for convivial indoor-outdoor relaxing and entertaining. The 40-foot-long swimming pool and the pool house are aligned with the façade of the main house and enclosed by fencing that will become invisible behind a double row of hedging. The cupula-capped pool pavilion includes a central open-air lounge with a changing room to one side and a pantry kitchen and powder room to the other. A ring of dense woodlands adds to the sense of idyllic seclusion.
“Vineyard House” came up for sale earlier this month and, lickety-split, within days had landed a buyer who will reportedly seal the deal for somewhere near the $3.95 million asking price. Kristy Naddell at Douglas Elliman represented the seller.
Click here for more photos of Vineyard House.
Best of Robb Report
Sign up for Robb Report's Newsletter. For the latest news, follow us on Facebook, Twitter, and Instagram.
