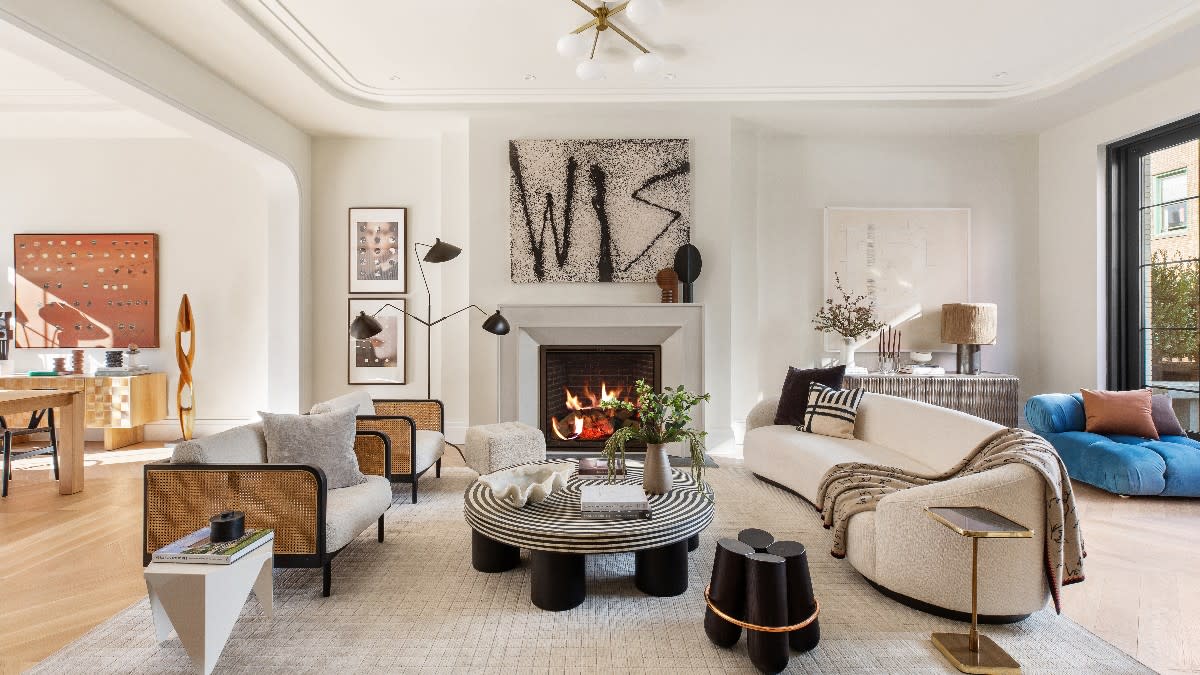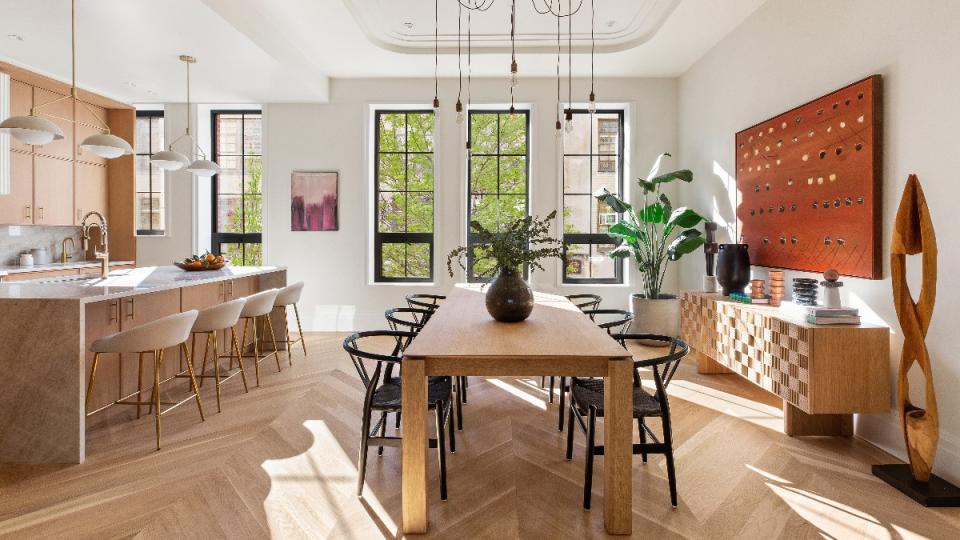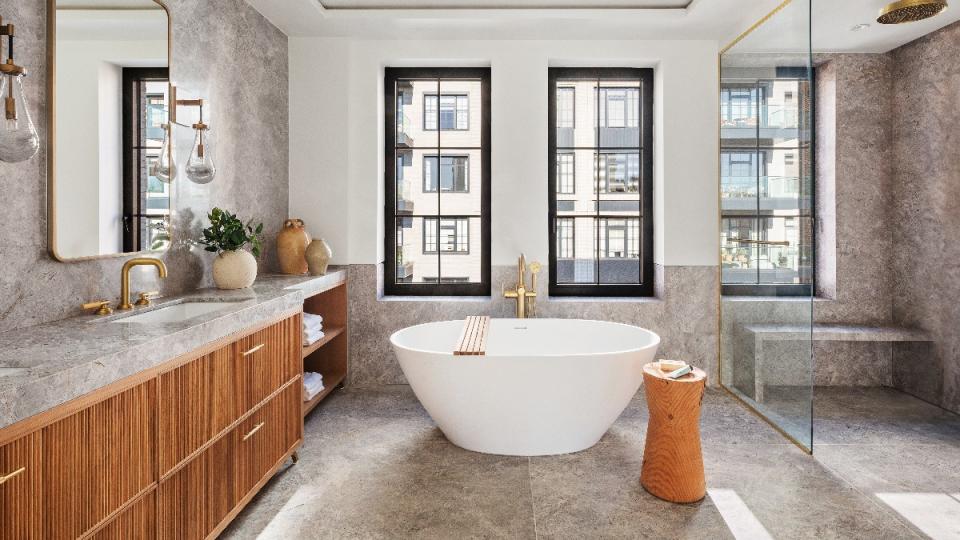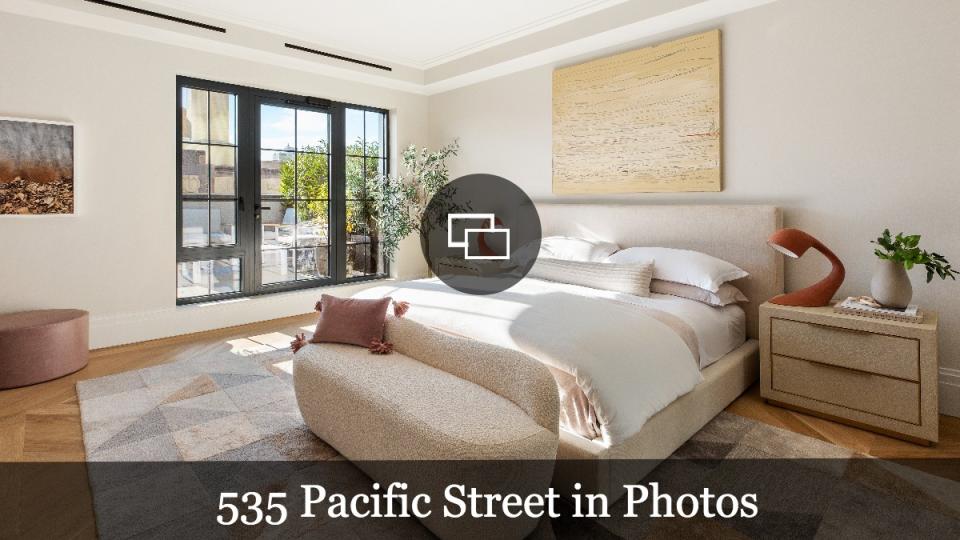Inside a New $10 Million Townhouse in Brooklyn’s Historic Boerum Hill Neighborhood

New York is chock full of historical buildings, and Brooklyn in particular is known for its plethora of century-old brownstones and townhouses. That’s why this brand-spanking-new townhouse that’s newly listed for $10 million is a rare find in the charming heart of Brooklyn’s historic Boerum Hill neighborhood.
Part of the Post House development, which opened last year with 41 luxury residences, the standalone townhouse is adjacent to the low-rise Post House condo tower and operates like a single-family residence. The 28-foot-wide townhouse was designed by the New York-based architecture firm Workshop/ADP. It spans roughly 5,600 square feet and contains five bedrooms and seven bathrooms.
More from Robb Report
Legendary Queen Drummer Roger Taylor Lists His Longtime L.A. Estate for $6.2 Million
Period Details Anchor This Elegant $10.7 Million Tudor Mansion in Denver
An Historic Homestead Owned by Pioneering Malibu Family Enters the Market for the First Time
Because it’s part of a larger development, residents will have complete access to Post House’s impressive amenities, including a wellness center with a gym, pet spa, children’s playroom, a craft room, and a landscaped courtyard. Concierge perks like sidewalk maintenance and snow removal are also included.

The light-filled townhouse is set behind private gates for ultimate security and exclusivity. Entry is via a casement door that swings open into a dramatic double-height entry foyer. Designed with a fresh, modern look, with 11-foot ceilings throughout nearly the entire building, the home also feels intimate and cozy.
The winding staircase leads up to the mezzanine level, where you’ll find the large living room with a marble fireplace and a wet bar. There is custom lighting along the coved ceiling and pale oak floors laid in a chevron pattern. There are terraces on nearly every level, and the terrace outside the living room has a built-in grill station that overlooks a leafy courtyard.
The eat-in kitchen, perfect for family meals or special events, is a chef’s dream with natural stone countertops, custom white oak cabinets, and a large center island. The array of high-end appliances includes a wine fridge and a 48-inch range capped by a fluted venting hood. Large casement windows allow natural light to flood in at all times of the day.

Upstairs, the primary suite is its own sanctuary, with a gas fireplace and a sun-splashed south-facing terrace. The primary bathroom features spa-like facilities, including a giant marble shower, a freestanding soaking tub, and double vanities. From here, you can see treetops and the sunset each night.
The additional bedrooms are just as thoughtfully considered, with ample closet space and en suite bathrooms. Each room feels bright and airy, thanks to the neutral color palette of the walls and floors. A bonus room in the basement is ripe for conversion to a private gym or a swanky media lounge. And, for catching a cool breeze on steamy summer evenings, there’s a rooftop terrace.
The Tamara and Noah Team from Compass Development Marketing Group are the exclusive sales and marketing agents for the project.
Click here for more photos of 535 Pacific Street.
Best of Robb Report
Sign up for Robb Report's Newsletter. For the latest news, follow us on Facebook, Twitter, and Instagram.


