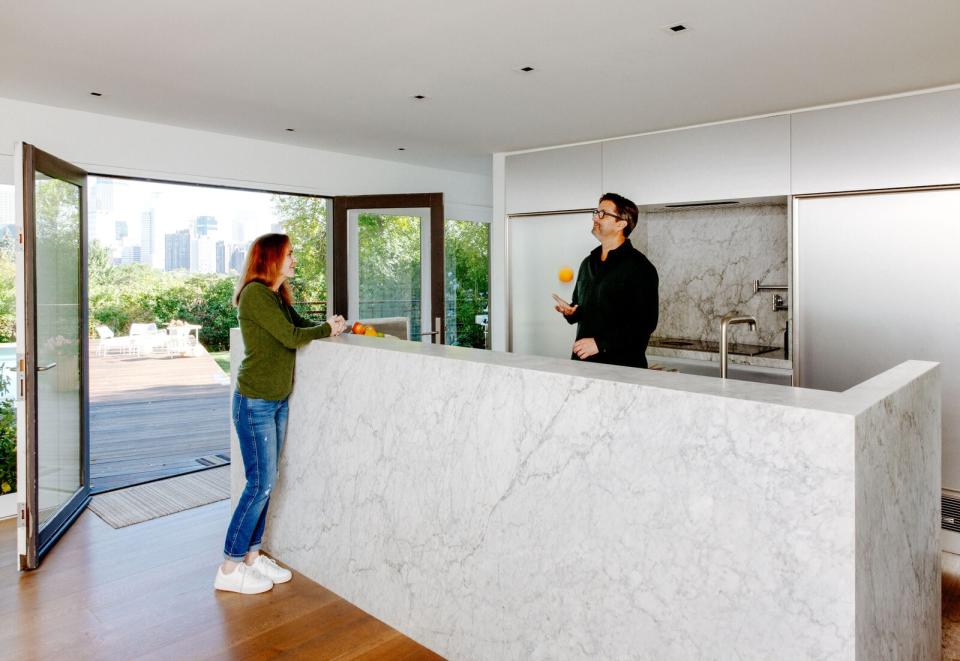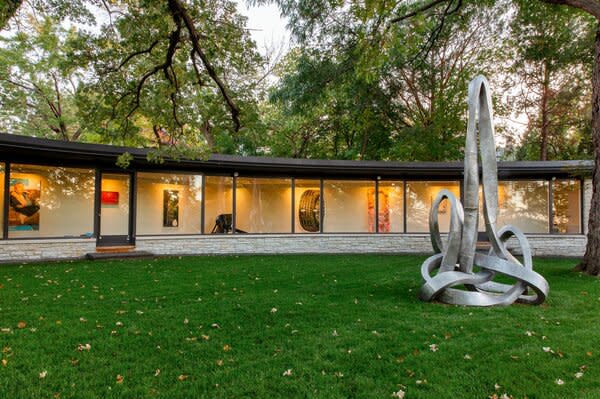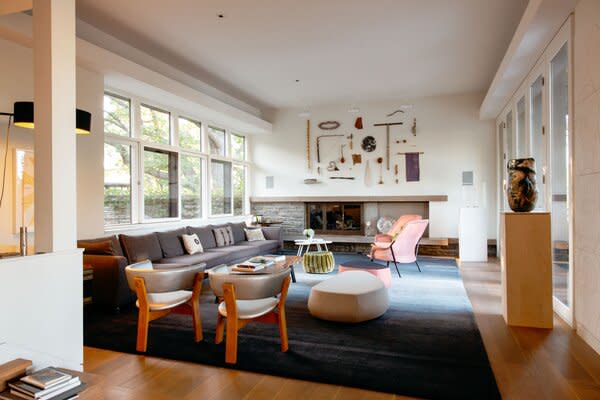Inside Blu Dot Cofounder John Christakos’s Midcentury Minneapolis Home
Originally designed for a sculptor by Elizabeth "Lisl" Close, the gallery-like residence makes space for family, grand gatherings, and creative growth.

By most measures, economics and studio art make for a curious double major in college. But for John Christakos, cofounder and CEO of Blu Dot, the combination made complete sense. "Blu Dot is half art and half business, so it seemed natural" he says. And while the economics side suits the company’s balance sheet, it’s studio art—specifically sculpture—that has always fueled his creative pursuits.
So, it was fortuitous when John and his wife, Debby, discovered and later purchased a 1949 home—commissioned by sculptor John Rood, who taught at the University of Minnesota—just down the street from their previous residence near downtown Minneapolis. Equally compelling was the fact that the home was designed by Elizabeth "Lisl" Close—one of Minnesota’s first female architects, whose midcentury-modern works continue to be among the most highly regarded in the state.
Much of what drew John and Debby to this particular design was its peculiar floor plan, which includes a long gallery hallway connecting the newer 1949 structure to a late-19th-century carriage house—the only remnant left from the property’s original estate. "You can tell Close reworked the carriage house a little bit, because the interior feels like it’s from 1949," John says.
See the full story on Dwell.com: Inside Blu Dot Cofounder John Christakos’s Midcentury Minneapolis Home
Related stories:




