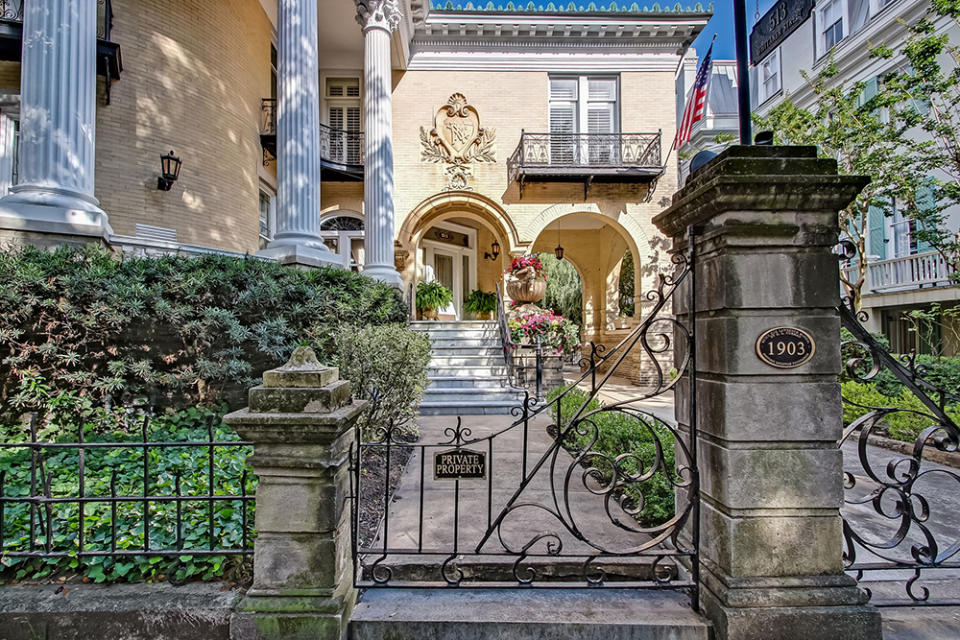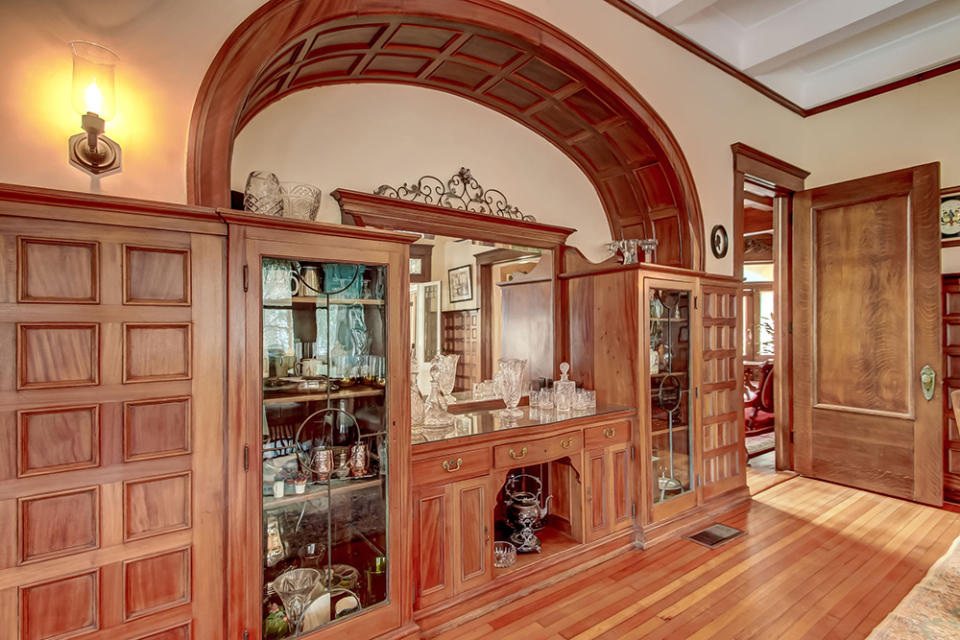Inside a $6.2 Million Savannah Mansion That Just Set a Historic District Sales Record

One of Savannah, Georgia’s grandest and most well-known homes, directly across from historic Forsyth Park, was recently sold for a record-setting price.
According to listing agents Ridley Stallings and Melissa Hall Rowan of Corcoran Austin Hill Realty, who also represented the buyer, “Savannah has flown under the radar as a global real estate destination for a long time. We are glad to report, with this transaction, that is no longer the case! The record sale price achieved by this property indicates a competitive luxury market with buyers willing to pay a premium for exceptional and distinctive estates.”
More from Robb Report
Cher Once Owned This Waterfront Miami Manse. Now It Can Be Yours for $42.5 Million.
Howard Hughes's L.A. Manse Made a Cameo in 'The Aviator.' Now It's up for Grabs for $23 Million.
The Chic Connecticut Estate From 'The Stepford Wives' Could Now Be Yours for $7 Million
While the not-quite $6.2 million transaction tops the list for the most money ever paid for a single-family home in the city’s achingly beautiful historic district, it falls well short of the city’s highest residential sale ever: Paula Deen’s former home on Wilmington Island, on the outer borders of the city, which sold for close to $6.82 million in 2020.

The Greek Revival mansion, an extravagant confection designed to complement the circular fountain in the park across the street, was designed by architect G.L. Norman for businessman Lawrence McNeil. It was completed in 1903, the same year McNeil established the Savannah Lumber Company. Several years later, he co-founded the Savannah Lighting Company.
Now commonly known as the Metts-McNeil House, the home has been painstakingly preserved and updated for a modern lifestyle. The home’s most defining characteristic is the deep, curved veranda. Festooned with fluted Corinthian columns, the breezy space looks out on the park’s ancient oak trees that are dripping in Spanish moss. Beyond the arched portico entrance, the home is awash in carved wood columns, ornate doorways, crystal chandeliers, and numerous fireplaces, several of them trimmed in imported marble.

The formal sitting room, with a direct view of the park, is dressed up with silver brocade wallpaper, while the dining room is swaddled in gold brocade wallpaper. Elsewhere are a baby-blue sunroom with leaded-glass arched windows, an up-to-date kitchen with all the culinary accouterments an amateur gourmet chef might want, and a spacious breakfast room with a built-in buffet opposite a cushioned banquette built into a bay window.
All together, there are six bedrooms and six and a half bathrooms across the property. In addition to the 10,500-square-foot main residence, there’s a separate one-bedroom, one-bath carriage house. And hidden away in the partially subterranean lower level is a veterinary office.
Click here to see all the photos of 513 Whitaker Street.

Best of Robb Report
Sign up for Robb Report's Newsletter. For the latest news, follow us on Facebook, Twitter, and Instagram.

