Inside 53 West 53, The ELLE DECOR Penthouse’s Super-Luxe (and Super-Tall!) Tower
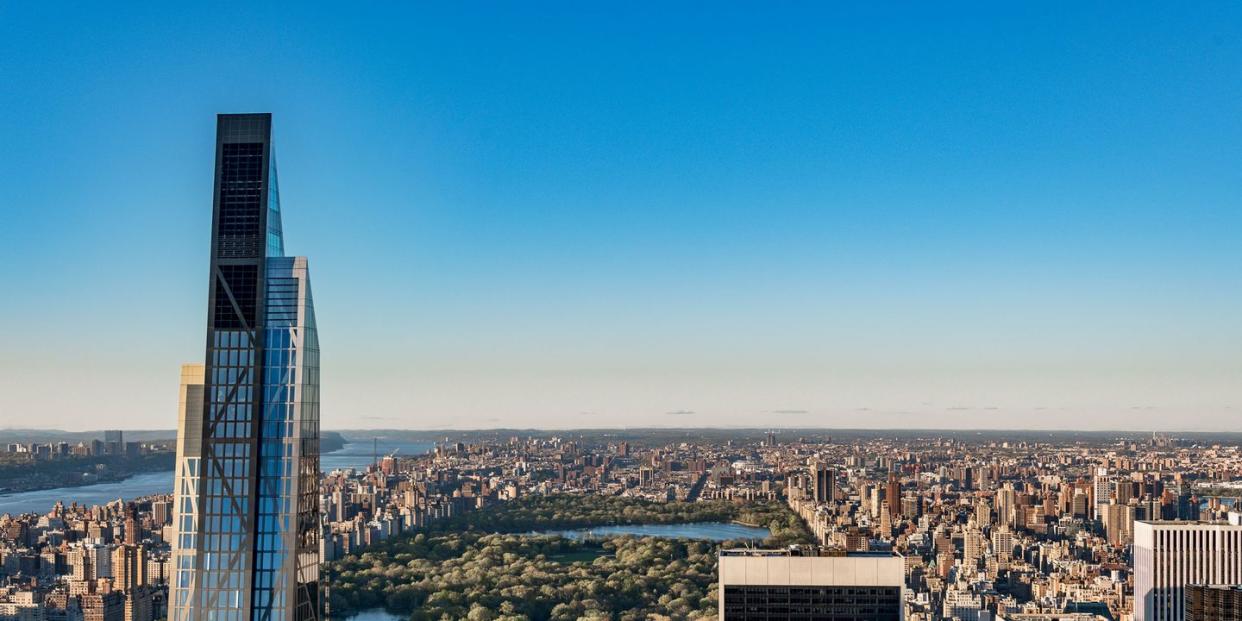
- Oops!Something went wrong.Please try again later.
We all dream of the high life. But in the case of the ELLE DECOR Penthouse at 53 West 53 by Fox-Nahem, the 7,973-square-foot, multimillion-dollar apartment we tapped interior designer Joe Nahem to decorate, the dream is real.
Perched 76 floors above Manhattan, the penthouse is one of the crown jewels of 53 West 53, a vertiginous residential building designed by the Pritzker Prize–winning French architect Jean Nouvel and developed by Pontiac Land Group and Hines. The tower, with its shardlike silhouette and zigzagging exposed structural system, is one of the most distinctive on the so-called Billionaire’s Row, a set of leggy, ultraluxury buildings that have popped up just south of Central Park in the last decade.
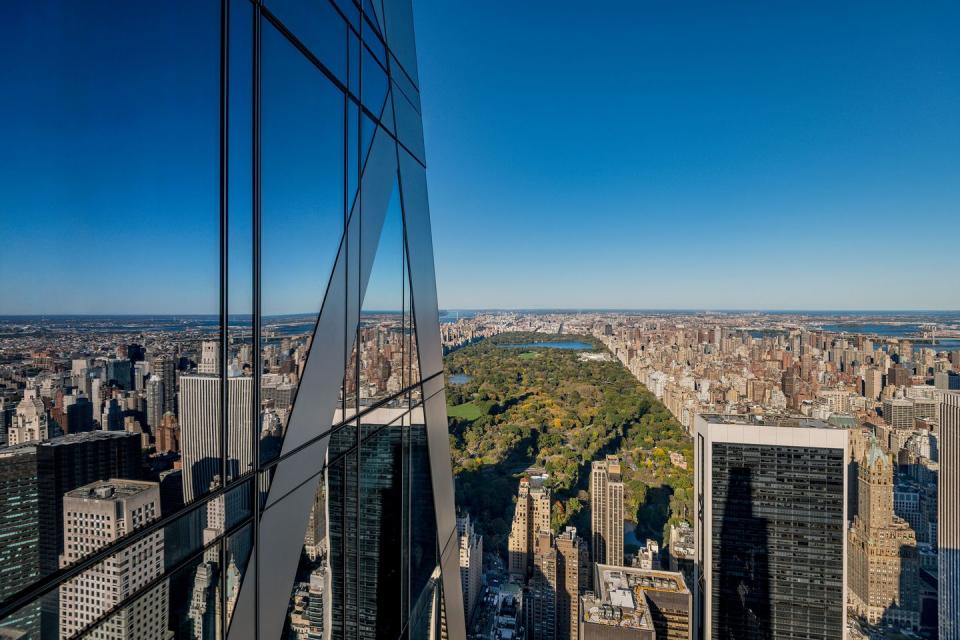
In the process of designing 53 West 53’s tapered silhouette—all 1,050 feet of it—Nouvel and his team took up the creative challenge of working within New York City’s zoning codes while fulfilling the tower’s need to withstand winds. The unique exposed diagrid structure allows for large, column-free interiors and floor-to-ceiling glazing with views toward Central Park, downtown, and the East and Hudson Rivers. “Living inside this building feels like inhabiting a powerfully present and reassuring structure, similar to that of a large tree,” Nouvel’s firm states on its website.
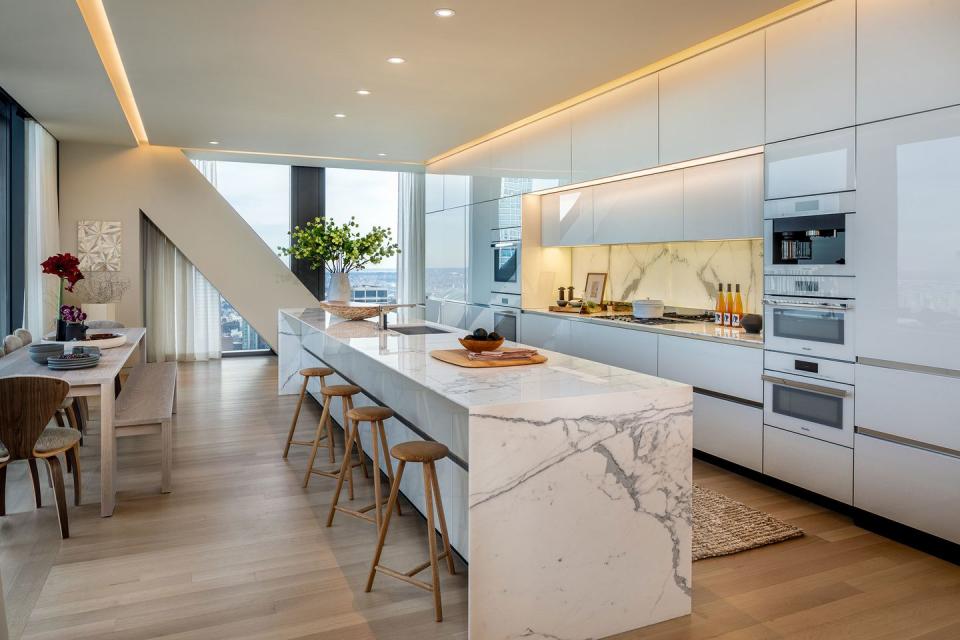
The sculptural silhouette is apt, given that the tower’s neighbor is the one and only Museum of Modern Art, providing residents with unprecedented access to its campus (not to mention a special complimentary benefactor-level membership).
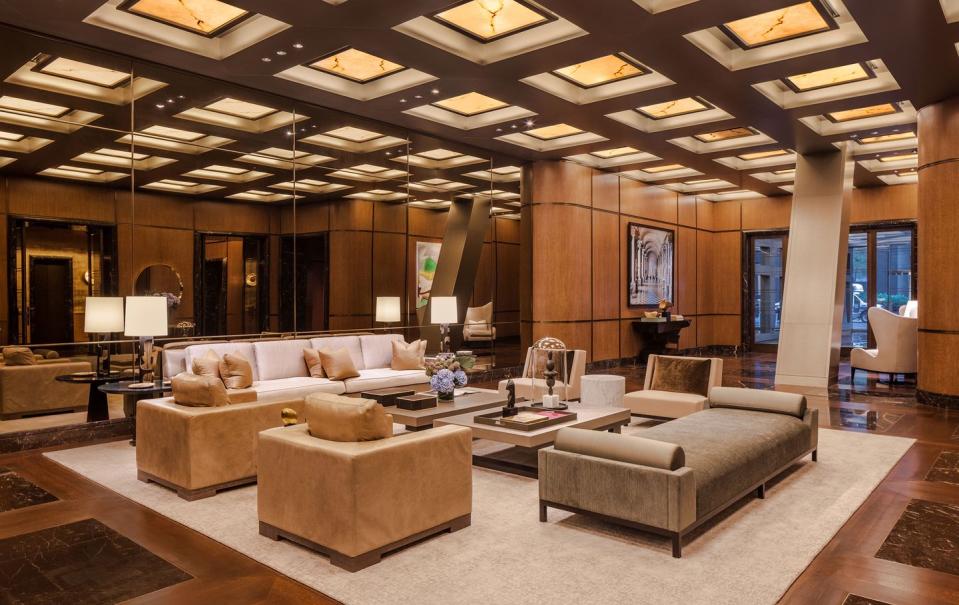
The interiors were left to the French architect and interior designer Thierry Despont, who designed a compound for Bill and Melinda Gates and worked on Paris’s Hôtel de Crillon and the centennial restoration of the Statue of Liberty, among other projects. 53 West 53 is no less grand. The lobby, for instance, features softly illuminated coffered ceilings, oak paneling, inky slabs of marble, and softly shimmering gold-leaf ceilings in the vestibule. Meanwhile, the residences—which vary in size from single-family residences to two-story penthouses like ELLE DECOR’s—have a light-as-air palette of white oak. Custom elements like bespoke brass hardware demonstrate the level of detail devoted to each space.
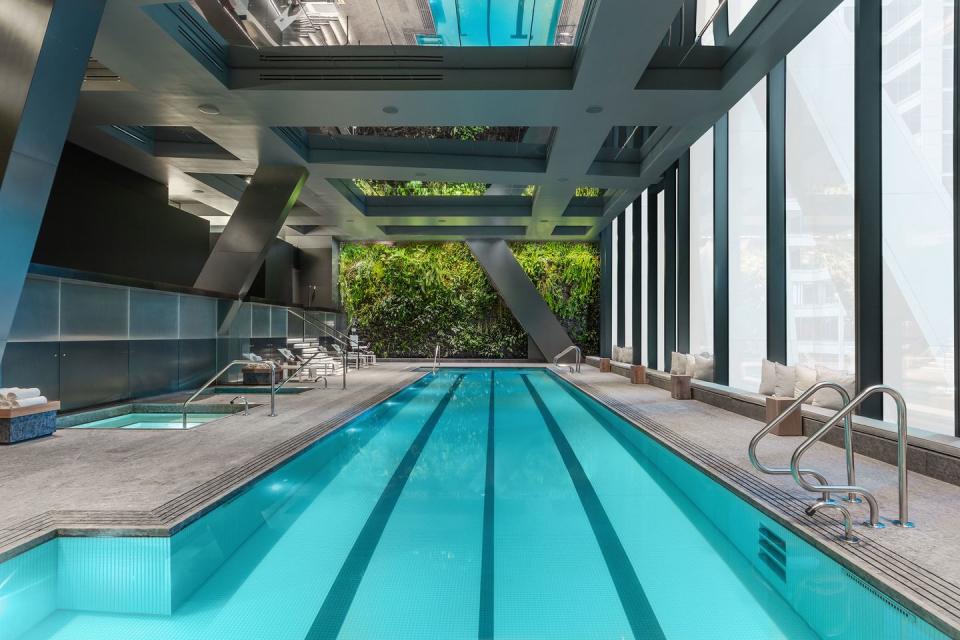
Should you feel the need to leave the comforts of the penthouse, the building is home to 35,000 square feet of amenity space, including a pool, a double-height private lounge and dining room, a library, a wine room, a regulation squash court, a wellness center, and a movie theater, not to mention easy access to fine dining at Rockefeller Center, luxury shopping along Fifth Avenue, Carnegie Hall, and more. Living above it all never looked so chic.
For more information on 53 West 53, click here.
You Might Also Like

