Inside a $37.6 Million NYC Penthouse With Unobstructed Views of the Entire City
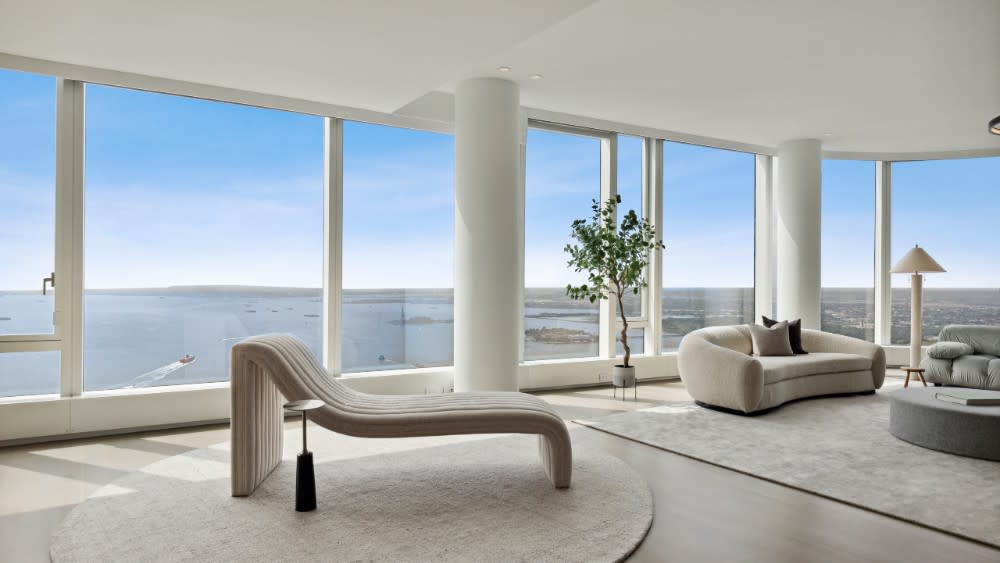
Stepping into PH2 at 50 West in Manhattan’s Financial District, it’s hard to believe you aren’t the only resident in the building. Despite the building’s 64 towering stories, PH2 has the ability to make your living space feel intimate, secluded and totally private.
Recently listed for $37.6 million, PH2 spans the entire 62nd floor of the glass tower, designed by internationally renowned architect Helmut Jahn with interiors by Thomas Juul-Hansen. This penthouse is part of the L-Series Penthouses, an exclusive collection of full- and half-floor residences with even more incredible amenities and features than the standard units.
More from Robb Report
Pacaso Teams Up With Surf Air for a Luxe New Rideshare Service
Tyler, The Creator Spent Years Cultivating His Prized Collections. We Got a Look Inside.
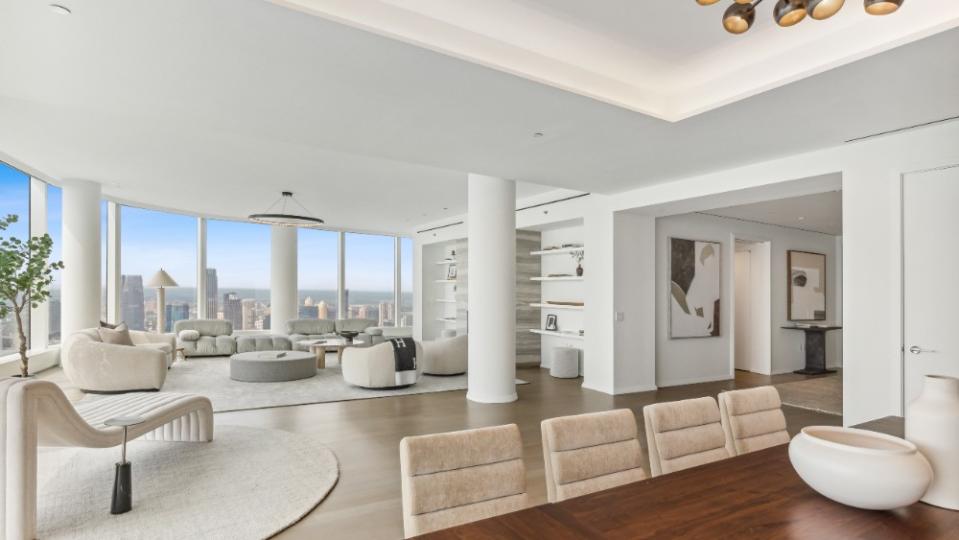
PH2 in particular is the second-largest penthouse, spanning 7,137 square feet with five bedrooms, 6.5 bathrooms and remarkable 360-degree views of Manhattan and beyond. The residence is accessed via a private elevator and leads you to a private lobby before you enter the gallery and living spaces. It’s an entertainer’s paradise with 1,400 square feet of entertainment space that includes 70 linear feet of floor-to-ceiling windows. The building’s unique curved shape is even more apparent in this gigantic living space, as the living room gently curves along with the building’s architecture, which makes it feel even more spacious. The living room features a fireplace, formal dining area, an adjacent study and an expansive sitting room nearby for smaller gatherings.
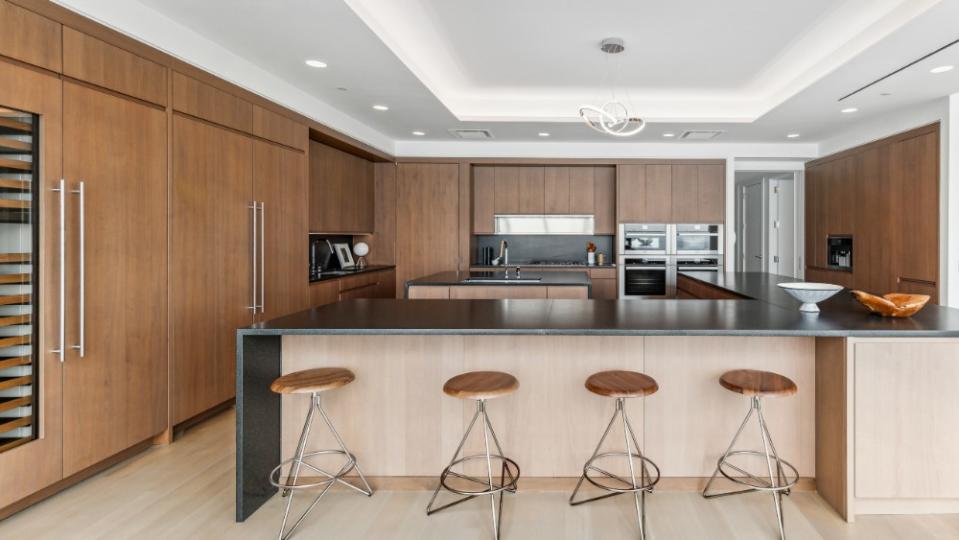
The entire apartment is flooded with natural light, whether you’re in the sleek custom walnut kitchen—outfitted with state-of-the-art appliances, a wine fridge, an island and wraparound seating—or the exceptionally bright dining room with seating for up to 10 guests. However, it’s the primary suite, situated on a separate wing than the rest of the bedrooms, that takes the cake. This large bedroom has two dressing rooms and en suite bathrooms with a dual vanity and custom slab marble stone walls. The primary bathroom is like your own private spa, with heated floors, a sauna and steam shower, private TOTO water closet and an exceptional freestanding soaking tub for relaxing baths overlooking the city.
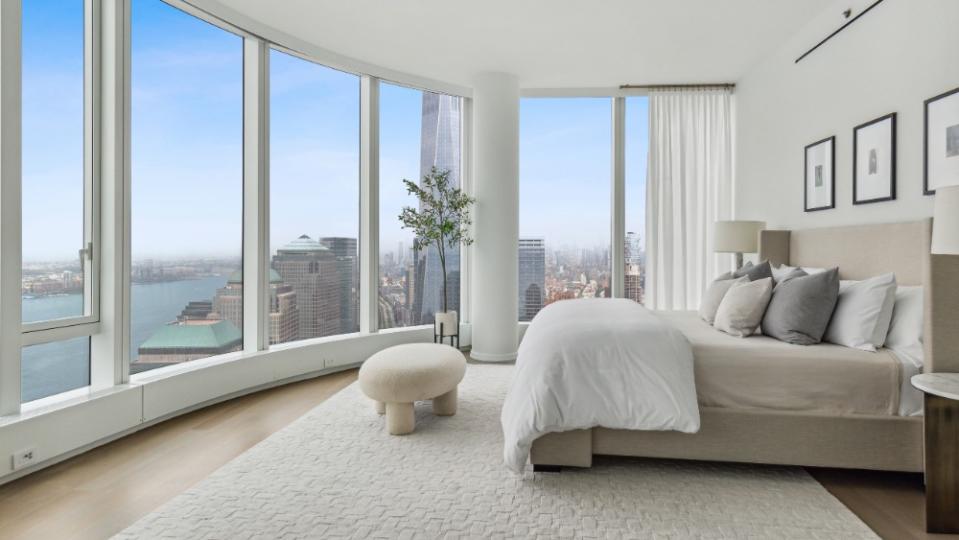
There’s no bad room here, though, and the other four, light-filled bedrooms on the Eastern side of the home also include en suite bathrooms and generous closet space. Other amenities include a power room, laundry room and oversized refrigerators and freezers. The building’s shared amenities are second-to-none and includes 30,000 square feet of private indoor and outdoor spaces over four levels. There’s an Observatory with a BBQ grill; Water Club with a 60-foot lap pool, sauna, steam room and hot tub; fitness center; and full-floor entertainment center for private events, as well as teen and kids recreation spaces.
The building’s views include the Statue of Liberty, the New York skyline, neighboring towns and endless water views of the Hudson and East Rivers.
Check out more photos of the property below:
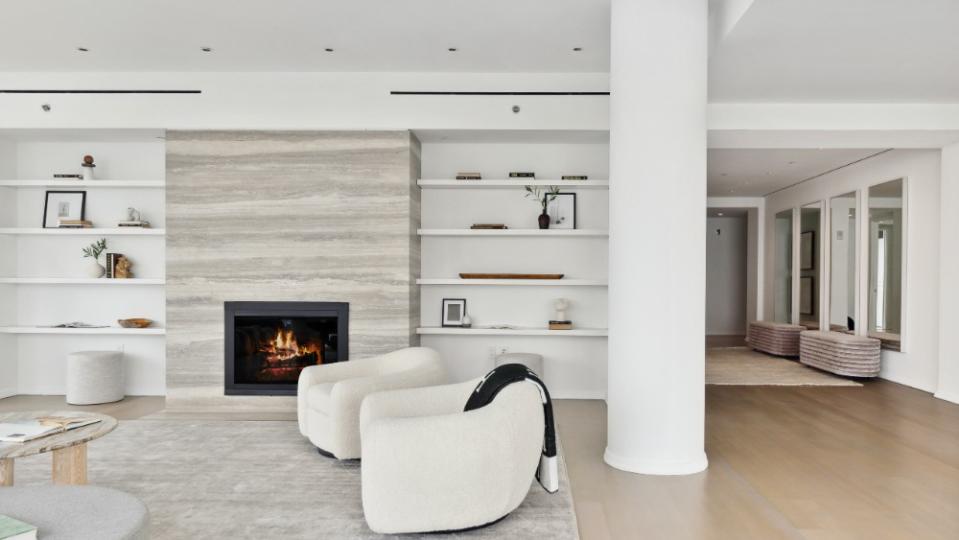
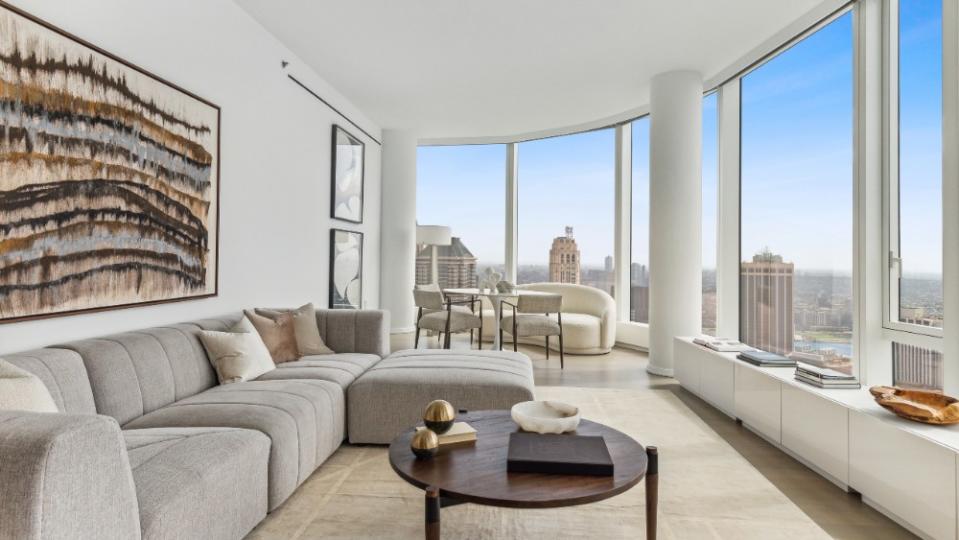
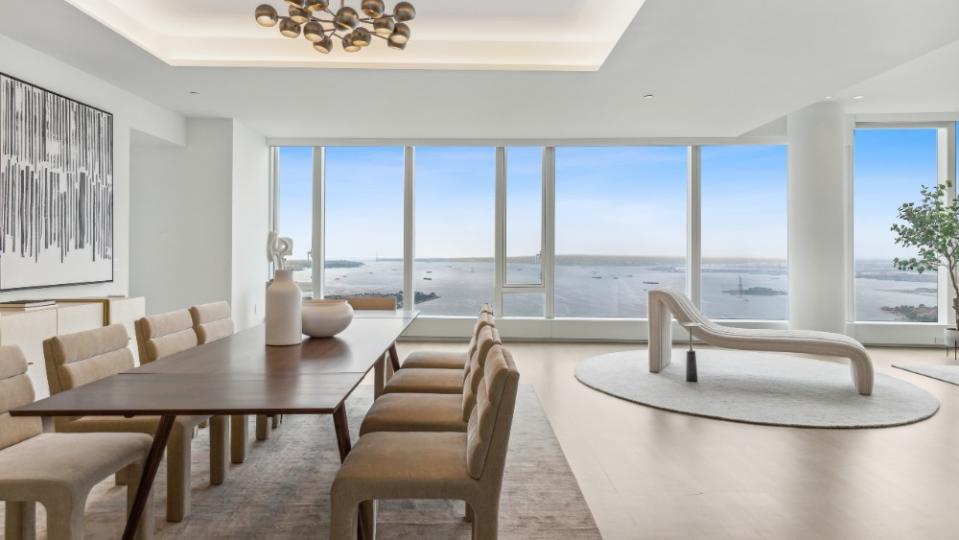
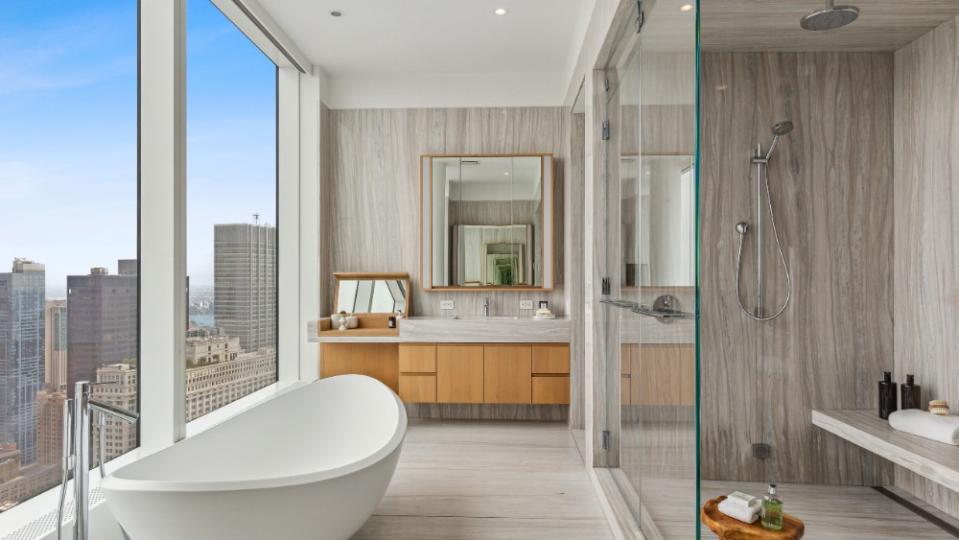
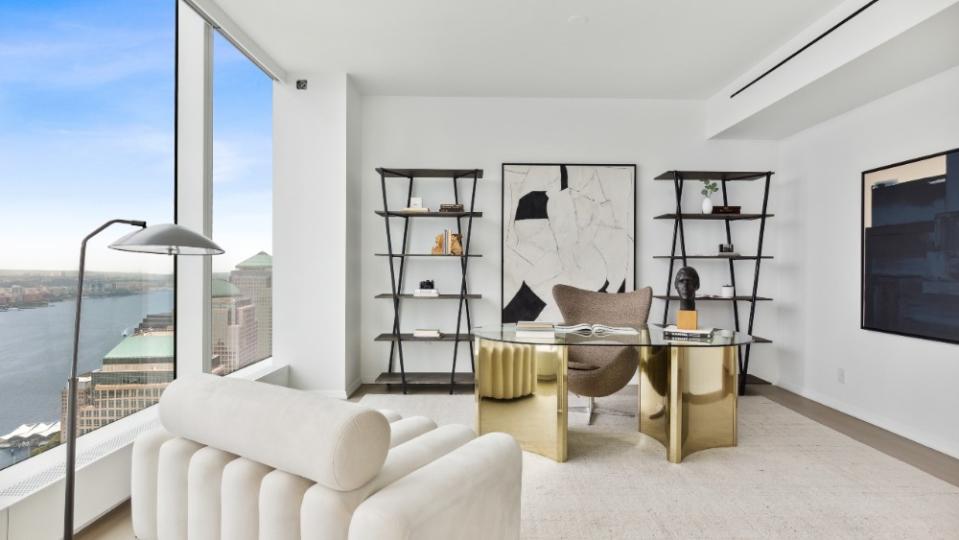
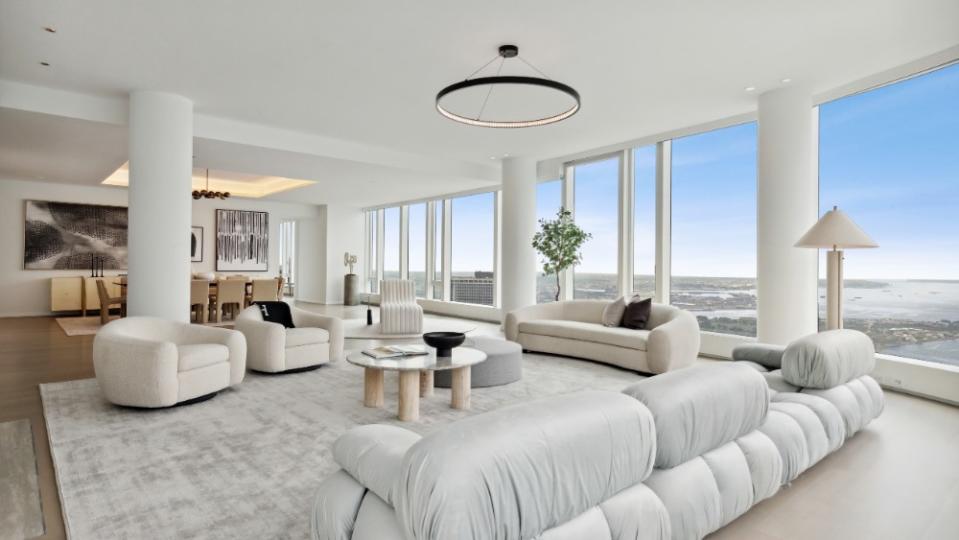
Best of Robb Report
Sign up for Robb Report's Newsletter. For the latest news, follow us on Facebook, Twitter, and Instagram.

