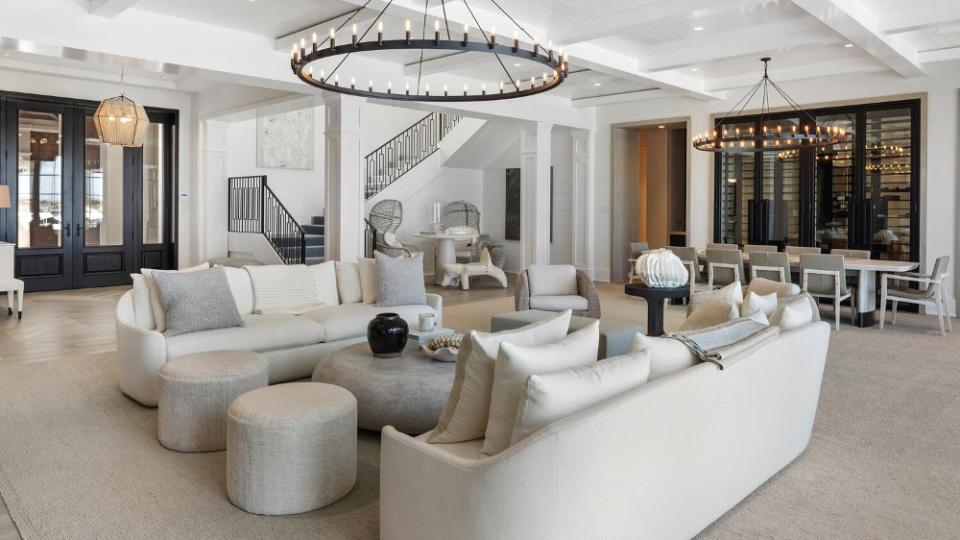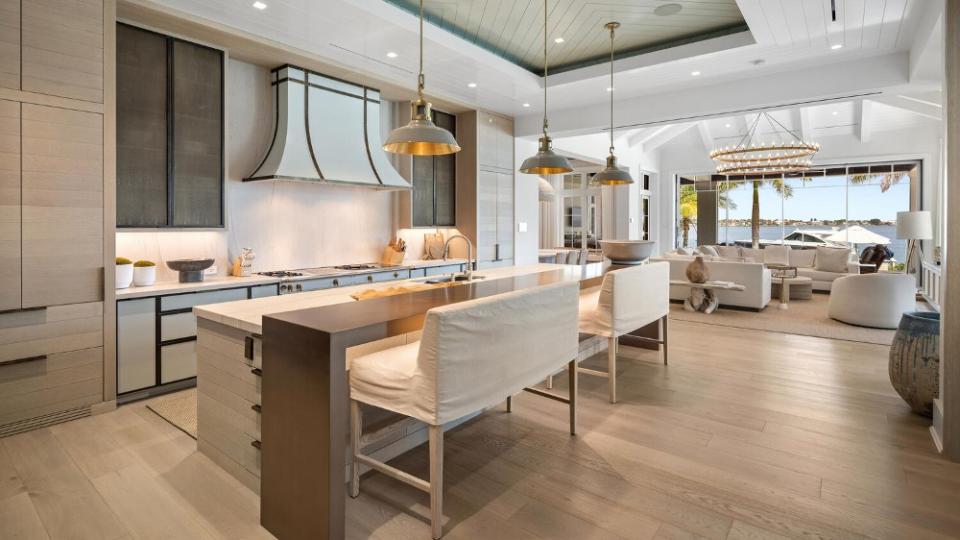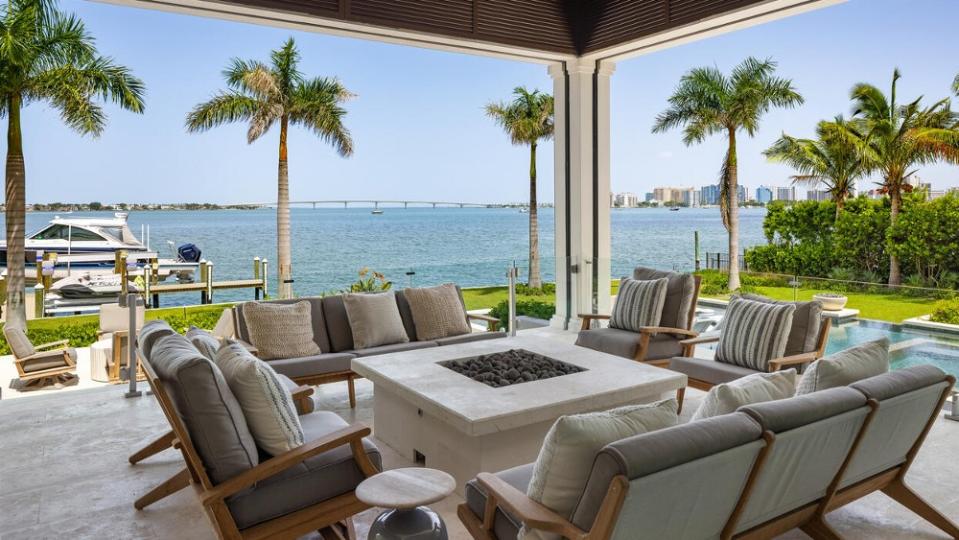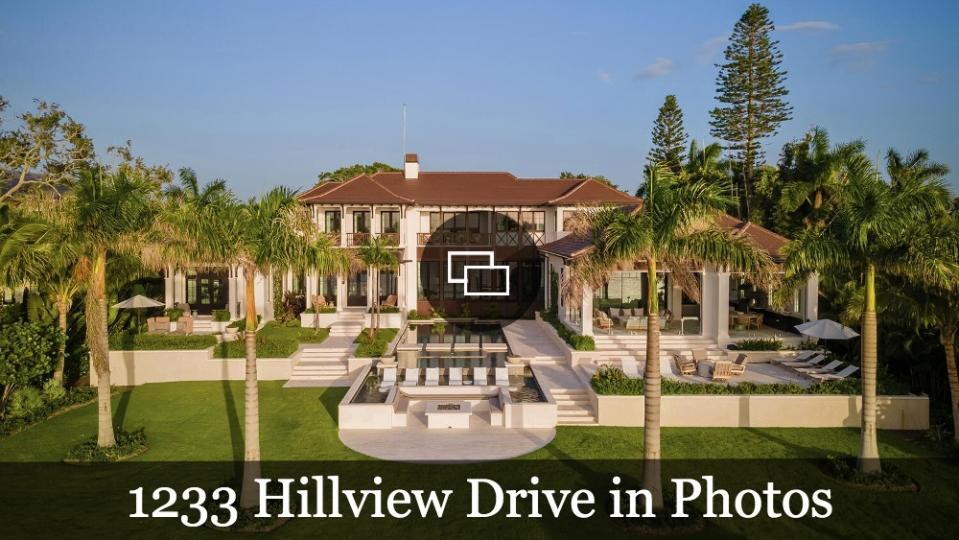This $34 Million Florida Mansion Is Most Expensive Home in Sarasota

It’s not just Miami, Fort Lauderdale, and Palm Beach that have seen soaring residential real estate prices. Sarasota, just south of Tampa along Florida’s Gulf Coast, is rising in the ranks as one of South Florida’s most sought-after cities for both year-round living and vacation homes.
No longer just a casual spring break destination, Sarasota is known for its high-end neighborhoods, tranquil beaches, and large waterfront properties. Case in point: Sarasota’s most expensive home recently arrived on the market with an asking price of $33.8 million. Situated in the upscale Harbor Acres neighborhood, the bayfront property encompasses just under an acre of land with 144 feet of water frontage.
More from Robb Report
This John Lautner-Designed Home in SoCal Can Be Yours for $3.4 Million
Milwaukee Brewers Minority Owner Puts His L.A. Estate on the Market for $75 Million
Otis's House From 'Sex Education' Can Be Yours for $1.8 Million

“We have a strong draw for buyers from California, the Northeast, and the Midwest,” says listing agent Barbara May of Michael Saunders & Company/Luxury Portfolio International. “While prices have plateaued a bit, our market has very low inventory with high demand.”
The sellers completed the home in 2022 after two and a half years of construction. They designed the home in a distinct British West Indies style with a modern twist, focusing on natural materials, state-of-the-art technologies, and exquisite craftsmanship. The 11,275-square-foot home’s eight bedrooms, eight bathrooms, and four powder rooms include an expansive guest wing for extended family, friends, or staff.
The sellers tapped Stofft Cooney Architects, Perrone Construction, interior designer Kelly Anthony of Wolf Design Group, and landscape designer Stephen Hazeltine to bring the estate to life. The stucco home is set behind gates amid manicured plantings and lush carpets of grass.
A set of Elba White stone steps and a colonnade flanked by shallow pools of water lead to the front door. Inside, the open floor plan showcases chalky white walls, soaring wood-beamed ceilings, European white oak engineered hardwood flooring, and floor-to-ceiling windows that fill the house with plenty of natural light.

The formal living and dining room features a large seating area with a fireplace and a quartzite feature wall, as well as a temperature-controlled wine cellar that separates the living room from the chef-approved kitchen, designed by Matthew Quinn of Design Galleria in Atlanta, which features a La Cornue range and hood, Sub-Zero appliances, quartzite countertops, and custom cabinetry. The snack bar island is perfect for casual meals, while the nearby family room is ideal for unwinding with a glass of wine after a long day. Nearly every room connects to the back terrace, so you’re never too far from the outdoors.
The home’s sprawling main level also has a sleek clubroom that’s complete with a wet bar, a large seating area, and doors that open towards the water. The clubroom is perfect for easy-going entertaining, as the home’s outdoor kitchen, featuring a Kalamazoo grill and dining area, is just feet away.
There are a couple of guest or family bedrooms on the main floor, along with a spacious primary suite with two walk-in closets, a morning/midnight bar, a study, a private terrace facing the bay, and blue quartzite countertops and floors. The 3,100-square-foot second level features a secondary living room with a balcony, a couple of guest bedrooms, a bunk room for the kids, and a second primary suite.

The sellers installed numerous state-of-the-art technologies, including a Crestron home automation system, a Triad home theater sound system in both the family room and the clubroom, Lutron lighting, motorized bug screens along the porch, and an automated mosquito spraying system. The home is also equipped with hurricane shutters and impact windows and doors.
“Throughout the estate, architectural ceiling details abound,” May says. “Most of the ceiling heights are a minimum of 12 feet, and many rooms feature vaulted ceilings with specialized tongue-and-groove wood details. An elevator services all levels, and all bedrooms have en suite baths, and guest bedrooms are designed around separate lounge areas. If you have multiple family members or guests staying in the home, everyone has a place to relax and unwind.”

Meanwhile, the home’s most sought-after amenities can be found outside. Like the front steps, the backyard patio is paved with Elba White stone tiles, and there’s a breezy gazebo with a seating area and a fireplace. The backyard, the ideal base for water activities, also features a swimming pool and spa, a couple of fire features, and manicured lawns that stretch to the bulkheaded waterfront, where there’s a dock with a high-speed boat lift and a couple of Jet Ski lifts. The best part? No matter where you are inside or out, there are picture-perfect bay views.
And for those that prefer a beach, the home is just a short drive from Sarasota’s soft, white-sand beaches, plus the downtown district’s dining and shopping options.
Click here for more photos of 1233 Hillview Drive.
Best of Robb Report
Sign up for Robb Report's Newsletter. For the latest news, follow us on Facebook, Twitter, and Instagram.


