This Insane Family Getaway Is Like a Dream Summer Camp
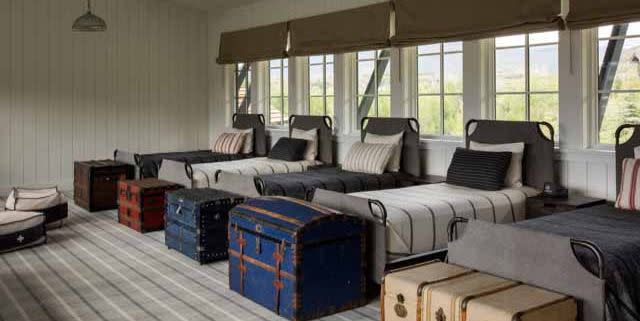
"They wanted it to be like a family camp," says Marie Turner Carson of the stunning getaway she and architect Bob White of Forest Studio conjured for an active, close-knit family at Victory Ranch, a development just outside of the resort town Deer Valley in Utah. Instead of interpreting this idea as a kitschy request for rough wood and bunk beds, Carson, one half of California-based M. Elle, which she runs with her sister, Emily Turner Baker, translated it into a fresh take on the theme, marrying the best parts of the concept—community, activities, nature—with a design scheme that's at once ultra-luxurious and delightfully comfortable.
To start, she and White conceived an untraditional layout in which, Carson says, "the guest rooms are like their own little cabins"—the perfect setup for a multigenerational family that loves to host.
"We wanted to get away from the idea of the traditional lodge style, where it's a bunch of rooms in a big box, and instead break that down into this compound idea, where there are buildings that are moving along the river and the geometry is changing," says White.
The resulting layout—structures built into the rolling landscape and arranged around connecting courtyards—optimizes the property's views while providing both privacy and a continual sense of discovery. "All of the major rooms have these perfectly framed views," says White, who did all of his space planning on-site (a decision that's unsurprising given the final result) and imagined the new build as if it were a historic home gradually shaped over time. "I used that concept of a homestead added to over generations to bring a sense of authenticity," he says.
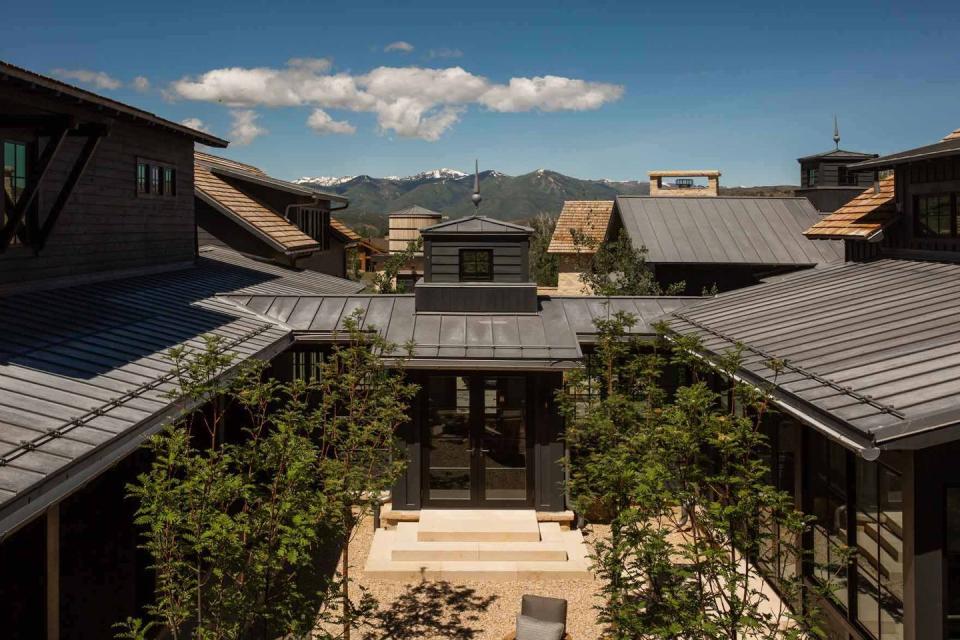
The resulting structure is the ideal backdrop for the family, who, Carson says, "just really wanted to be with their family and their friends—and wanted everyone to feel at home and have their own place."
Their own place—it must be said—in a home full of inventive features and thoughtful (sometimes a touch extravagant—hello, basement speakeasy!) details. "As we kept designing it, it just kept getting better and better," says Carson. Take a tour and you'll see what she means.
Entry

"It's very different from a more traditional house where you walk into a kind of dramatic entry," says White. "This has a more intimate feel with the lower ceiling, and then it gives you a little transparent glimpse into the central courtyard. It's not a dramatic entry—instead you eventually meander your way to the big view."
Though White calls this "unusual for a mountain house," it encourages the flow and sense of discovery central to the home's design.
Living Room

The home's most open space, the living room is centered around a monumental fireplace. "We had all these painted boards and I felt like we needed the relief of this plaster kind of anchoring the whole space and letting the eye rest," says Carson. "And then we added the sculptural steel wood wall, which mirrors the steel casing on the door; those two symmetrical shapes really balance the room."
The living room, in turn, anchors the rest of the house: "There's something really wonderful about being in the living room and if you look one direction you're looking at across the porch out to the river but then if you pivot the other way, you're looking at the bar into a courtyard with these great trees around the fire pit, and you're seeing the guest porch beyond," says White.
To keep the room cozy, Carson layered in wool rugs and textural throws and pillows on the furniture, which is arranged in two sections to better accommodate multiple guests.
Dining Room
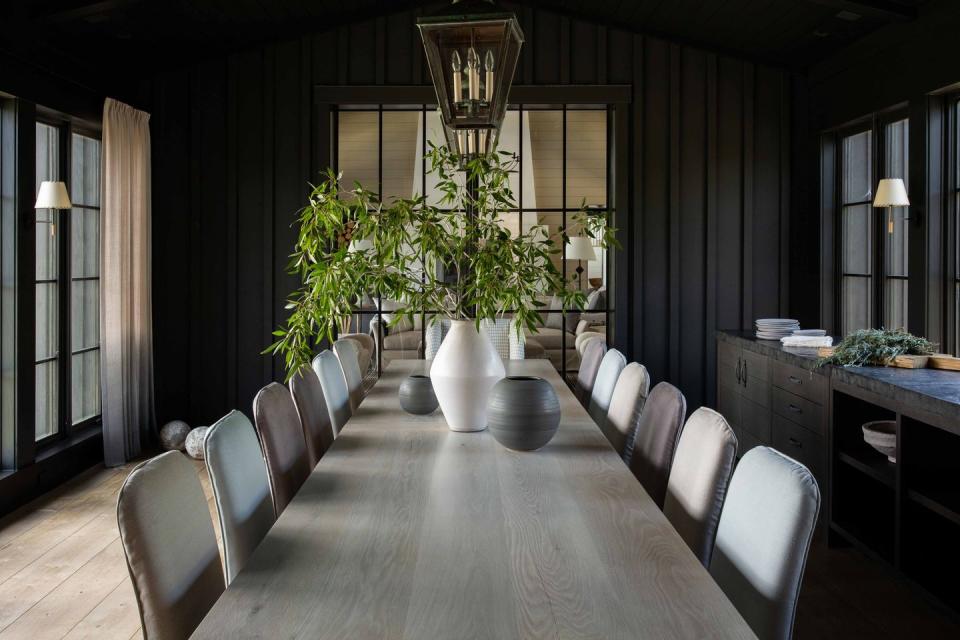
The home's dramatic, dark dining room is set on what is essentially a bridge, a cantilevered hallway connecting various rooms of the house. "It's almost a little disorienting but because you're always relating to the outside, that kind of establishes your boundaries," says White of the unconventional layout.
Outdoor Dining Area
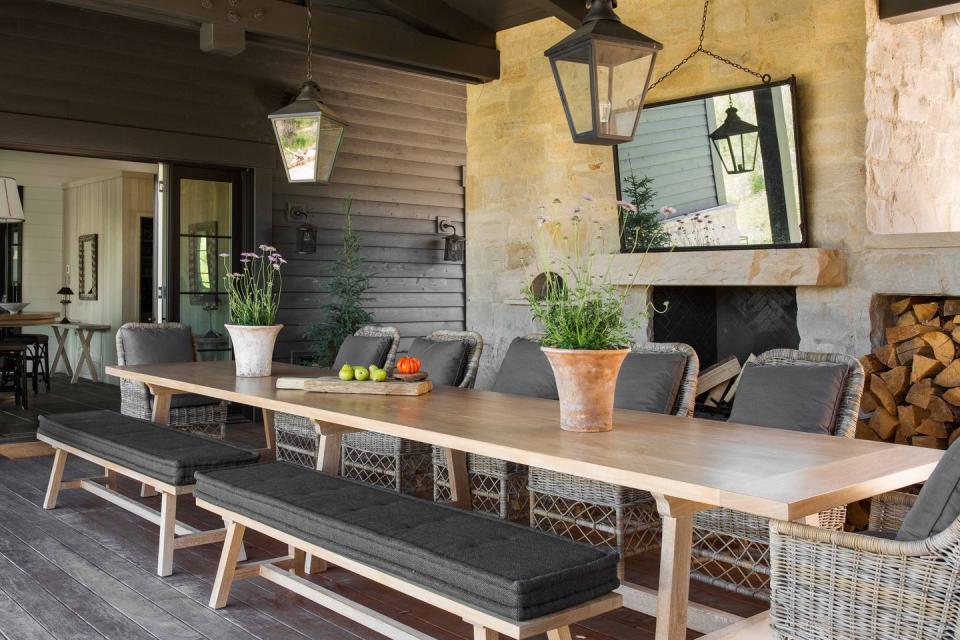
"They wanted to fit, at minimum, 16 around the dining table," says Carson, who had a custom table made and surrounded it with both chairs and benches for flexible seating. "The table here essentially mirrors the big long interior dining table," says the designer.
Kitchen

"Since the kitchen is so much the heart of the homes these days, Bob's idea was kind of getting it out on the furthest point, so that you get the best view," says Carson. "You get a kind of 180-degree view with how the windows are laid out. And there's that incredible landmass right there on the other side of the river that's really framed by those windows." Inspired by the kitchen in an Edwin Lutyens home, Carson selected a round island to fit within the windows. The cabinetry, she says, "is a modern take on Alpine style."
Bar
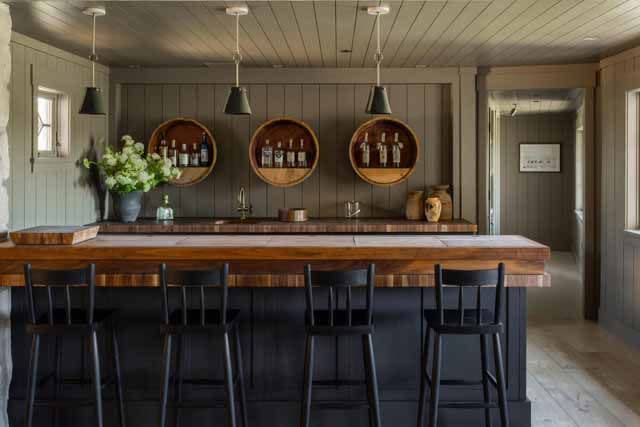
In a further building, reclaimed wine barrels make up the back wall of a bar, which Carson inset with removable walnut panels where guests can carve their names. The stools are from Sawkille.
Speakeasy
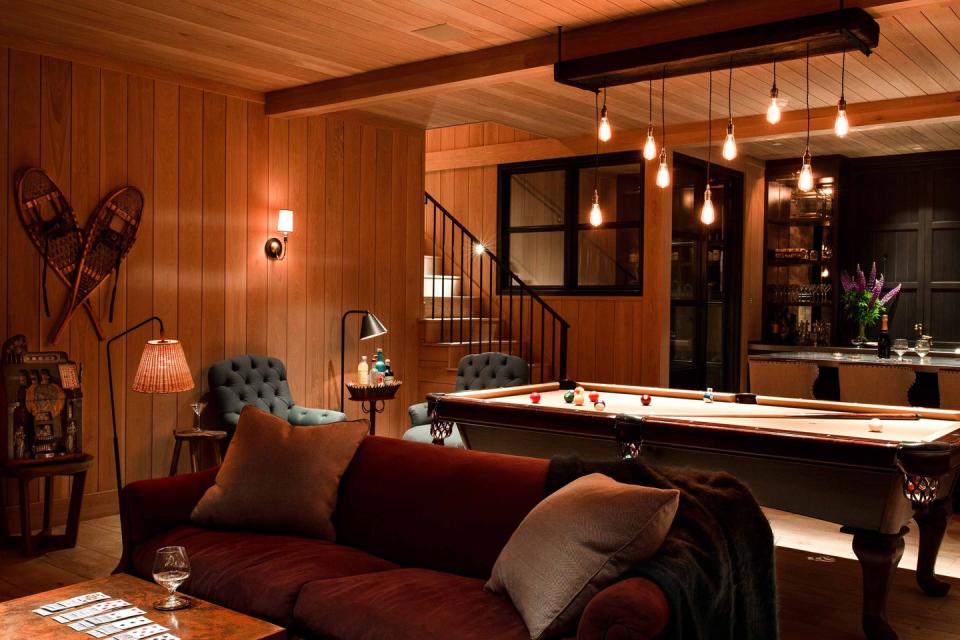
Most homeowners would be content with a single bar, but this adventurous family upped the ante, adding a basement speakeasy, where White and Carson embraced the Alpine aesthetic. "It's almost like a little wood-clad cabin down in the basement," says White.
Bedroom
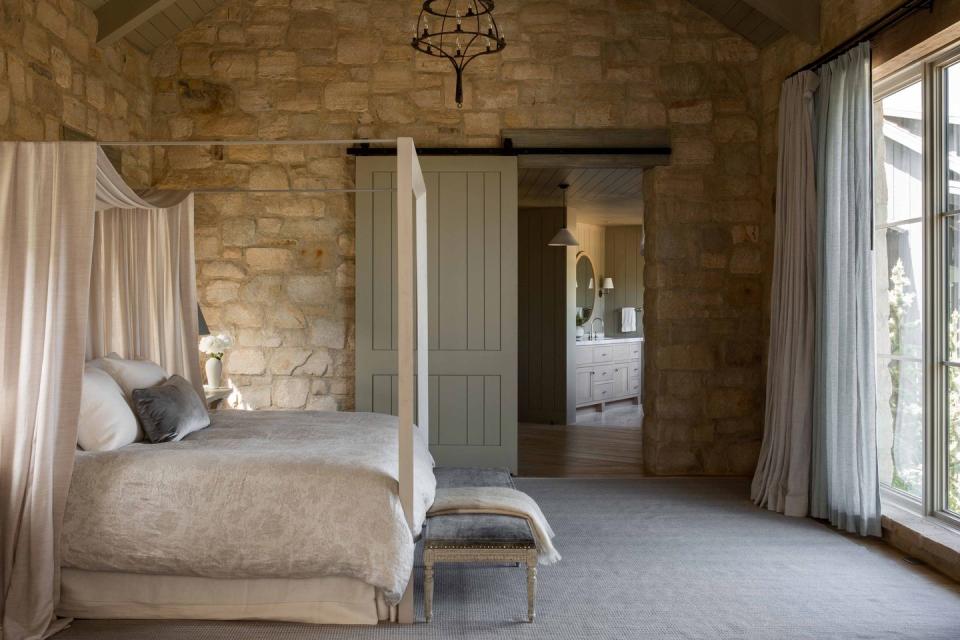
Serenity is the theme in the main bedroom, with a muted palette and airy bedding. The stone walls anchor the room to its surroundings: "The stone is not just an exterior cladding material here," explains White. "It comes inside, it goes back outside again, so it feels authentic, unlike a lot of other approaches in this high Alpine area where they just tend to kind of stick stone in these various places."
Bunkrooms

For the youngest generation of visitors, Carson conceived a tasteful take on camp bunks, with a room of rush beds for the girls and a version with cot-like beds and canvas curtains for the boys. "We really wanted this part to feel like summer camp, but we didn't want it to feel like the exact same bed over and over so we changed it with different bedding or different decorative pillows," Carson says.

Procuring the trunks for the boys' room proved quite the scavenger hunt: "The client had this one trunk and she really wanted to use it, but we had to find ones that kind of matched, or were similar," Carson recalls. "We scoured the internet until we found the right ones." A worthwhile hunt for the perfect touch.
Follow House Beautiful on Instagram.
You Might Also Like

