Idea House 2023: Step Inside Our Tennessee Country Home

For the 2023 Southern Living Idea House, we followed winding roads to rural Tennessee, where we built a family farmhouse that embraces life in the slow lane
The Tennessee countryside is musical. The land rolls here, dipping into tree-spangled valleys then cresting into grassy knolls that stretch toward the sky. But unlike the rollicking melodies of nearby Nashville, about 30 miles northeast, the rhythms of the Leipers Fork area are a bit more relaxed, with honky-tonk tunes and neon lights taking a back seat to birdsong and starry skies. In other words, it was a pitch-perfect choice for the site of our 2023 Idea House—a reimagined farmhouse that honors its surroundings and encourages gracious hospitality.
We assembled a talented crew from across the region to bring our country-place dreams to life: interior designer Laura Hodges of Laura Hodges Studio in Catonsville, Maryland; residential designers Bill Holloway and Luke Sippel of Lake + Land Studio in Hattiesburg, Mississippi; builders Mary and Patrick Hatcliff of Hatcliff Construction in Murfreesboro, Tennessee; and landscape designer Butch Hamby of Southern Creations Landscaping, which is also based in Murfreesboro.
“It was very natural for me to be inspired by the landscape when I considered the color palette, textures, and general energy of the house,” notes Laura. “We always aim for sustainability in our design plans, so we picked out materials that made sense for the property.” The footprint of the structure also takes its cues from the 67 acres surrounding it, with a main house that unfolds along the hilltop plus a garden folly and a multipurpose barn that snugly flank the pool and open-air entertaining space out back. “We thought it should be a home that looked like it had been there for a while, something that seemed settled and original,” says Bill. “We wanted it to appear as if the grounds had developed around the house, instead of the other way around,” adds Luke. Through architecture that prioritizes livability and interiors that feel harmonious with the land, our team crafted a bucolic retreat that is mindfully rooted in its environment and also intentionally designed for the future.
Listen to the Land
Lake + Land Studio selected James Hardie® Hardie Plank Lap Siding and custom cut limestone from Alabama Stone, a division of Vetter Stone, for old-house character. “We tried to create layers of history to tell a story about how this farmhouse could have evolved on the site,” says residential designer Bill Holloway.
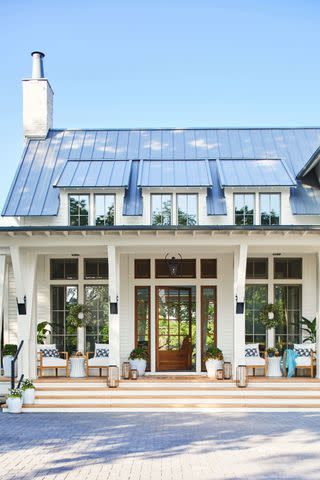
Laurey W. Glenn; Stylist: Matthew Gleason
Set the Scene
“I love that you’re greeted immediately by natural materials,” says Laura, who chose Summer Classics Santa Barbara Teak Lounge chairs for the front porch. “This space lets guests know what to anticipate inside,” she adds.
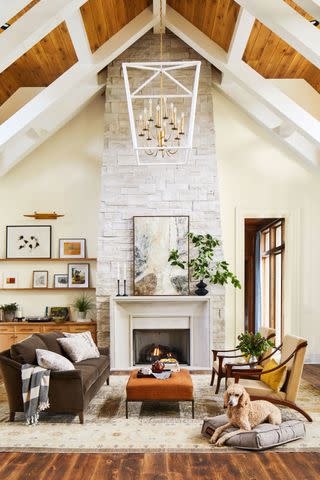
Laurey W. Glenn; Stylist: Matthew Gleason
Balance the Scale
The expansive great room has high vaulted ceilings, so to make it feel more intimate, Laura designed two smaller gathering spaces within it for lounging and dining. “Your eye goes straight outside, as we have Marvin’s Ultimate Multi-Slide Door across the back,” says Laura, who filled the living room with textures and colors that are reminiscent of changing leaves. (All interior paint colors, including Whitetail (SW 7103) in the living and dining rooms, are Sherwin-Williams Emerald Designer Edition.) Vintage pieces have their perks, says the designer, who grounded the living room with a hand-knotted find from Nashville Rug Gallery. “It’s likely made better than a lot of the ones you’d buy new,” she notes. “If it’s been around for this long, you’re not going to ruin it.”
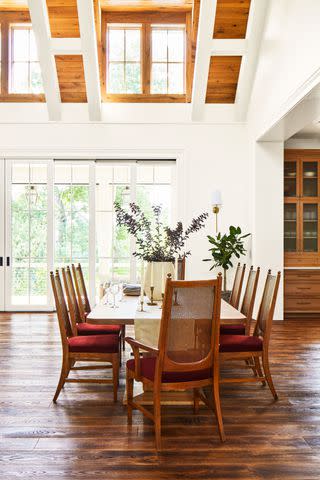
Laurey W. Glenn; Stylist: Matthew Gleason
Prioritize Pieces Made in the U.S.A.
The dining room is rooted in Earth-conscious choices, says Laura. “We have vintage chairs reupholstered with fabric from Kravet’s Recycled Content collection (which is made from plastic bottles) and a table handcrafted in Pennsylvania using American oak.” She worked with Grothouse to design the custom table, pulling elements from both Georgian silhouettes and West African furniture.

Laurey W. Glenn; Stylist: Matthew Gleason
Carve Out a Focal Point
Rather than diverting the eye from the stovetop, Laura treated the Monogram Luxury Appliances 48-inch range as the kitchen’s main event, framing it with an arched plaster hood that extends the length of the oven and the neighboring white oak built-ins. (She designed the cabinetry with Unique Kitchens and Baths, and it was fabricated by Tennessee maker Henry’s Cabinets.) Billie Concrete Pendants in Large from Regina Andrew shed light on the ebonized oak island, where rattan-wrapped stools support easy entertaining. The designer selected Imperial Danby marble for the countertops and backsplash. “It’s sourced out of Vermont, so it’s not traveling from overseas,” says Laura. “It’s surprisingly easy to live with. I think people are afraid of staining it, but marble lasts and lasts.”
Design the Breakfast Nook for All Hours
In a space off the kitchen, Laura translated the connection to the outdoors more literally, commissioning Lenehan Studios to cover the walls in a softened version of the natural landscape. An English pine table from Chairish, a pair of 1960s bentwood chairs, and banquette seating dial up the coziness. “In the evening, this space feels loungy,” notes the designer. “There are beautiful views of the sunset through these windows.” The breakfast nook’s trim, ceiling, and cabinetry are all painted in Sherwin-Williams’ Meander (SW 9522).
Elevate the Everyday
Board-and-batten walls, bardiglio-and-white Carrara marble floors, and a table from Jayne Thompson Antiques reflect the team’s thoughtful design approach to hardworking spaces. “The mudroom is like a handshake,” says Bill. “It’s where you leave when you’re going to work and school, and it’s the spot that lets you know you’ve arrived home.” The same ethos was applied to the laundry room, where they installed GE appliances and wooden countertops crafted by Grothouse. The space plays double duty, as it's well equipped to serve pets, from the pretty storage for Pedigree® Dog Food to the convenient tiled dog-washing station.
Use Your Imagination in Utilitarian Places
Swathed in Sherwin-Williams’ Forged Steel (SW 9565), the catchall pantry feels like a mini escape, thanks to its well-considered details, like open shelving punctuated by metal uprights from Brass Hardware and inset brass screens, which provide vented vegetable storage. The oil cruets are from Domain, Laura’s home-goods shop. She also outfitted the space with glass food storage. “Decanting items into glass containers allows you to purchase in bulk and helps avoid so much plastic,” she says of the pantry storage. “You don’t have to take on a sustainable lifestyle all the time, but this is a small step to be more intentional.” The design of the butler's pantry is similarly thoughtful in its design: With the side-by-side sommelier fridges and soapstone countertops, it’s ideal for happy hour, which calls for a glass of wine paired with some Kerrygold cheese.
Build In Room To Play
“This area is meant to be lighthearted for kids, but it could easily transition into a guest room,” says Laura about her approach to the twin bedroom upstairs. To maximize the square footage, the designer focused on built-in pieces, from the beds (with drawers below for storage) to the desks and shelves. The headboards, upholstered in Thibaut’s Club Velvet and hung from brass rails, extend around the walls. “It creates little daybeds,” says Laura, who covered cork in Thibaut’s Vario fabric in Cashmere so the kids could pin up artwork and mementos.
Connect the Dots
“There were spots on-site that we wanted to celebrate [through the architecture],” notes Bill. This is true of the northeast-facing upstairs bedroom, where Laura highlighted the sweeping backyard view and provided an option for blocking the morning sun with window treatments in Thibaut’s wool-blend Ravello in Charcoal. She worked with Alabama furniture maker Reid Classics to design the modern four-poster bed, which features leather detailing up top as a nod to the decor on the main floor.
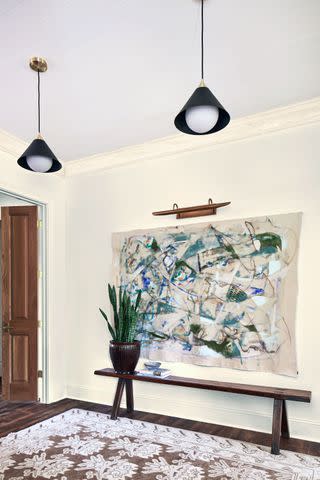
Laurey W. Glenn; Stylist: Matthew Gleason
Stick the Landing
“The second-story den may be a pass-through space, but I still wanted it to feel rewarding,” says Laura, who added a bench from Jayne Thompson Antiques, a vintage find from Nashville Rug Gallery, and artwork by Carey Haynes (via the Nashville Artist Collective).
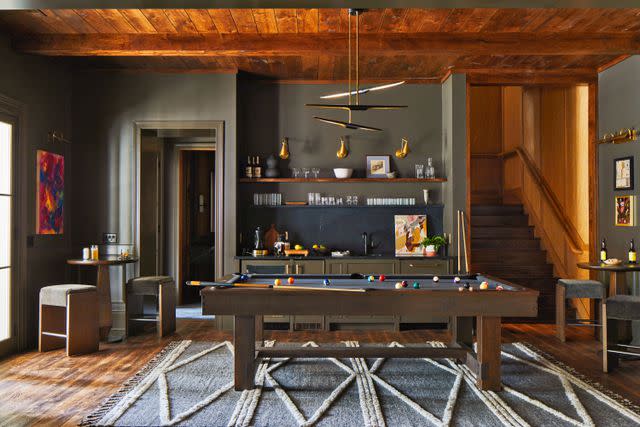
Laurey W. Glenn; Stylist: Matthew Gleason
Get in the Mood for Entertaining
“Each room feels like it has its own identity and character,” says Luke. You can consider the elegant basement the home’s resident night owl, with its moodier hues and sumptuous textures. “This is a party house,” says Bill. “It’s a great place to gather family and friends.” To emphasize the hospitable vibes downstairs, Laura designed custom bistro tables with Grothouse and surrounded them with mohair-upholstered stools from Lee Industries. She hung the Concorde Chandelier by Regina Andrew above the billiards table for a dose of drama. “It’s all very luxe feeling,” she notes.
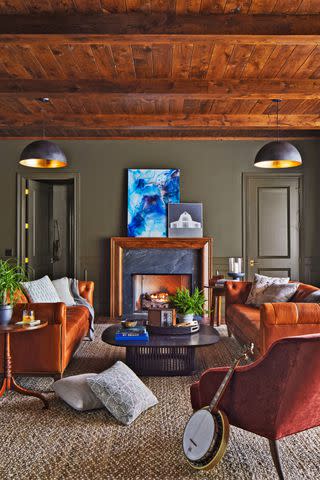
Laurey W. Glenn; Stylist: Matthew Gleason
Turn Up the Music
“The basement den was my indulgence into Nashville’s Music City vibe,” says Laura, who coated the walls in mossy green (Sherwin-Williams’ Nocturne, SW 9520) and added a wood-and-stone fireplace for coziness. “I wanted to foster a speakeasy sort of feel down here.” Tufted leather sofas by Lee Industries, chairs upholstered in cinnamon velvet, and a Steinway Baby Grand piano underscore the sultry atmosphere, while works by local artists (hung with Command Brand Canvas Picture Hangers) inject pops of color.
Spin a Tranquil Cocoon
“There’s a lot of natural light but also an incredible feeling of warmth, like you’re being wrapped up in the architecture of the space,” says Luke of the primary suite. Laura followed the architecture’s lead, enveloping a niche in a caramel-colored velvet by Phillip Jeffries and dressing the bed in comforting layers from the Southern Living Collection Exclusively at Dillard’s. Regina Andrew’s sculptural La Dame Chandelier floats overhead. She also sourced a pair of antique nightstands from Chairish for the space. “We always start with vintage,” says the decorator. “It’s exciting to be able to have unique pieces that are special and well crafted, and it’s more sustainable because they aren’t newly made. In the adjacent primary bathroom, light-filtering curtains from City Shade Company offer some privacy and a Ferguson tub emphasizes the spalike atmosphere.
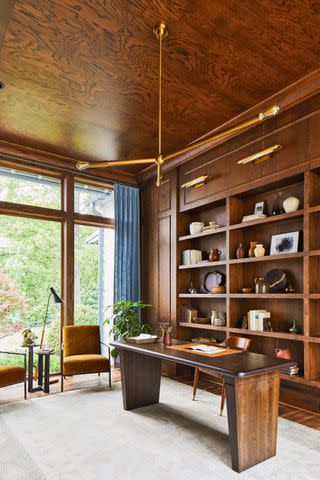
Laurey W. Glenn; Stylist: Matthew Gleason
Energize the Home Office
Ceiling-high windows bookend this intermediary space between the great room and the primary bedroom, flooding the oak-paneled study with natural light.
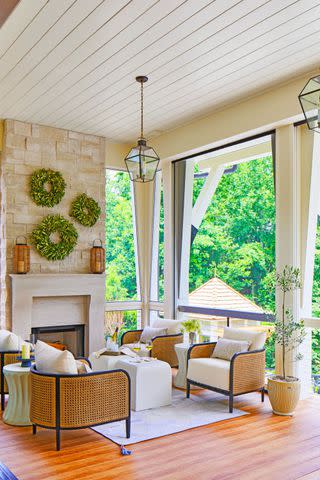
Laurey W. Glenn; Stylist: Matthew Gleason
Make Outdoor Areas Extra Comfy
“Porches should be cozy, especially one like this that’s covered and has retractable Phantom Screens that come down,” says Laura, who furnished it with pieces from Summer Classics’ Havana collection. Chestnut-colored Zuri Premium Decking by Westlake Royal Building Products mirrors natural wood but is hardy enough to withstand any rainwater that manages to sneak past the porch’s exaggerated overhangs.
Create A Secret Garden
The elements are no match for this adorable potting shed, where a GE mini-split heating-and- cooling system maintains a consistent environment for plants year-round. The folly also overlooks a culinary garden (designed by Sara Gasbarra of Verdura), which brings fresh ingredients and lively hues to the yard.
Gather Around
Laura relied on Summer Classics’ Ashland Teak Adirondack chairs to provide spots to relax by the pool and the firepit. “I kept the seating style the same so you could bring them all together and have it feel intentional, not like a mishmash of furniture,” she notes. The grounds surrounding the pool, designed by Butch Hamby of Southern Creations Landscaping, feel equally deliberate, thanks to a well-curated mix of greenery and flowers from the Southern Living Plant Collection.
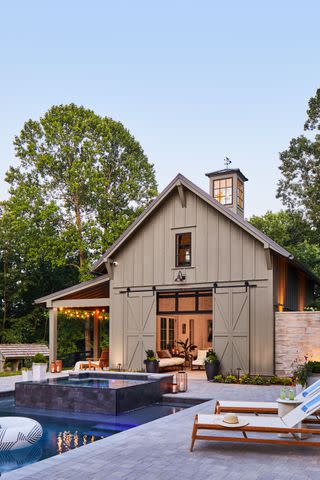
Laurey W. Glenn; Stylist: Matthew Gleason
Rethink the Barn
In keeping with the area’s agricultural roots, Lake + Land Studio envisioned a barn, outfitting it with James Hardie’s Hardie Plank, Hardie Panel, and Hardie Trim Batten Board with ColorPlus Technology finishes. While Clopay’s Avante garage doors allow easy entry for farm equipment, Laura reinterpreted the structure as a no-fuss venue for poolside entertaining. “I wanted it to be modular so it could be used for lots of occasions,” says the designer, who opted for a built-in kitchen and dining nook (shown below left).
Outfit A Space for Easy Entertaining
Inside the party barn, durable outdoor furniture allows for hanging around the table in wet bathing suits, and the kitchen has a Hearth Oven by Monogram Luxury Appliances, ideal for hosting pizza night at home.
Design Mini Escapes
In the gym on the main floor, plenty of windows, a whitewashed wood ceiling, and sustainably crafted equipment by Paragon Studio yield a pleasant area to exercise. “It’s the type of space you want to stay and use,” says Laura. Downstairs, a moody songwriters' room provides another in-house getaway. Portraits of musical legends take center stage in the recording studio, where instruments from Fanny’s House of Music help deliver inspiration and sound-absorbing sisal wallcoverings from Fibreworks prevent late-night jams from disturbing the peace.
For more Southern Living news, make sure to sign up for our newsletter!
Read the original article on Southern Living.

