This Husband-and-Wife Design Duo Transformed a Century-Old Cottage Into a Charming, Tuscan-Inspired Abode
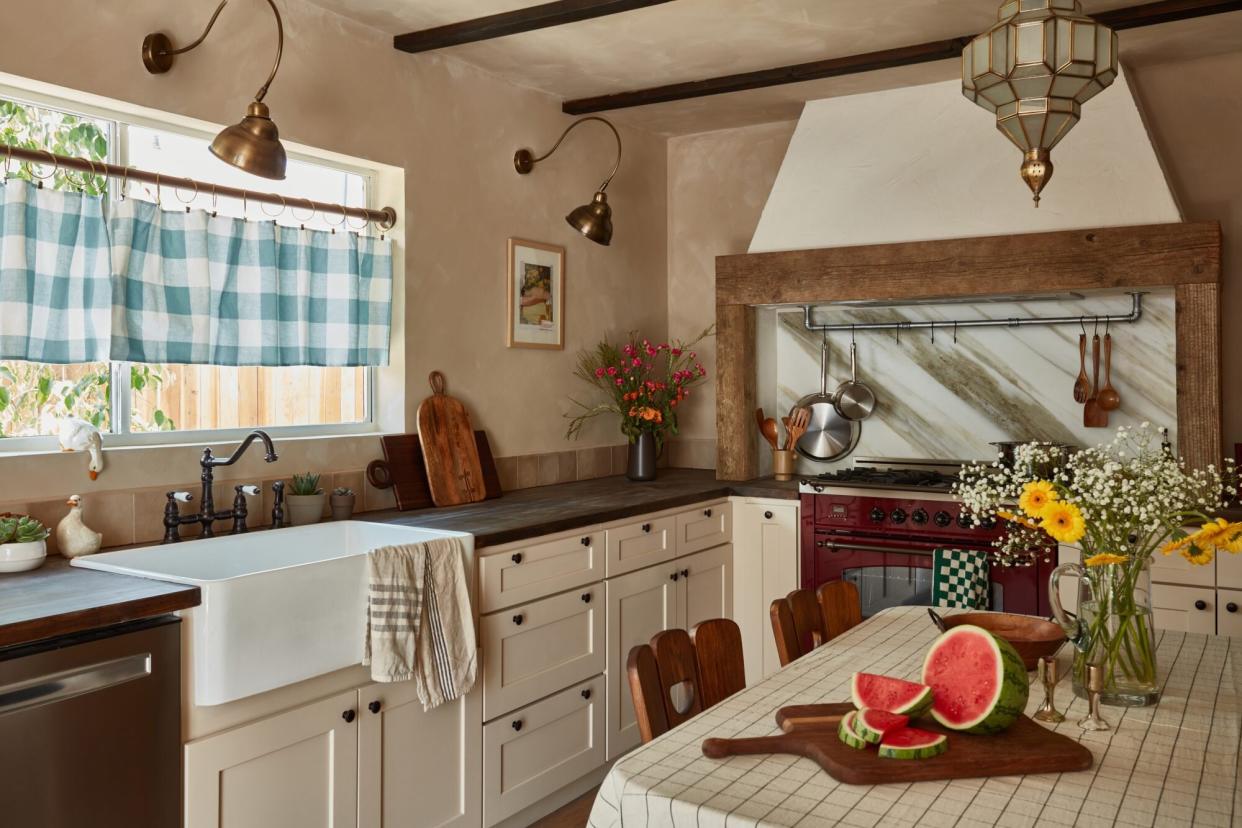
Michael P. H. Clifford
When husband-and-wife design team Josh and Naomi Gibson of Gibson House reimagined this century-old Cypress Park home, they had one overarching goal in mind: To keep the property's original charming cottage-style aesthetic intact.
Nestled in the foothills of Mount Washington in Los Angeles, Calif., the home was originally built in 1916 and has since been transformed into a welcoming and romantic three-bedroom, one-bath cottage with an accessory dwelling unit. The 1,136 square-foot mini-compound is defined by its old-world elegance and unique vintage treasures, which the Gibsons have sourced from all over the world.
"Since the house is over 100 years old, I wanted it to feel very warm and inviting, while still retaining its charming cottage aesthetic," says Naomi, who has been in the field of interior design since 2018. "I looked to vintage Tuscan kitchens for inspiration, especially ones with a wood burning fireplace and dining table central to the space."
Related: This California Home Melds French and Italian Modern Design with a Dash of West Coast Ease
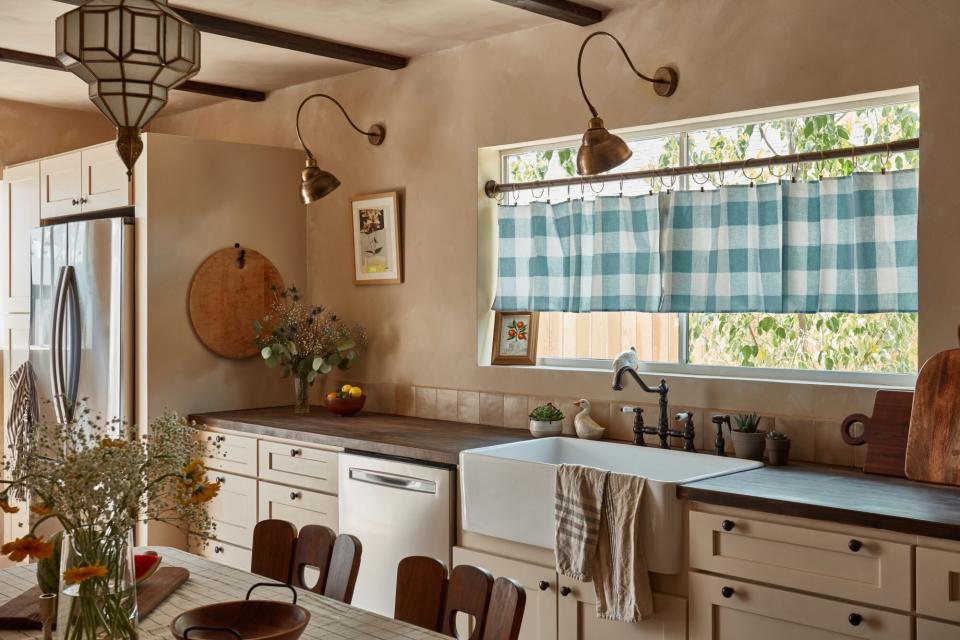
Michael P. H. Clifford
Heart of the Home
The kitchen is always Naomi's favorite room to design; she believes that this space is the heart of every home and where virtually every family tends to spend the most time.
The goal for the re-modeled kitchen in the Cypress Park cottage was to make it feel welcoming without sacrificing its functionality. To do this, the Gibsons used butcher block for the countertops and honed marble for the backsplash. "The countertops are durable and easy to clean, while the marble elevates the space and gives it a modern aesthetic," says Naomi.
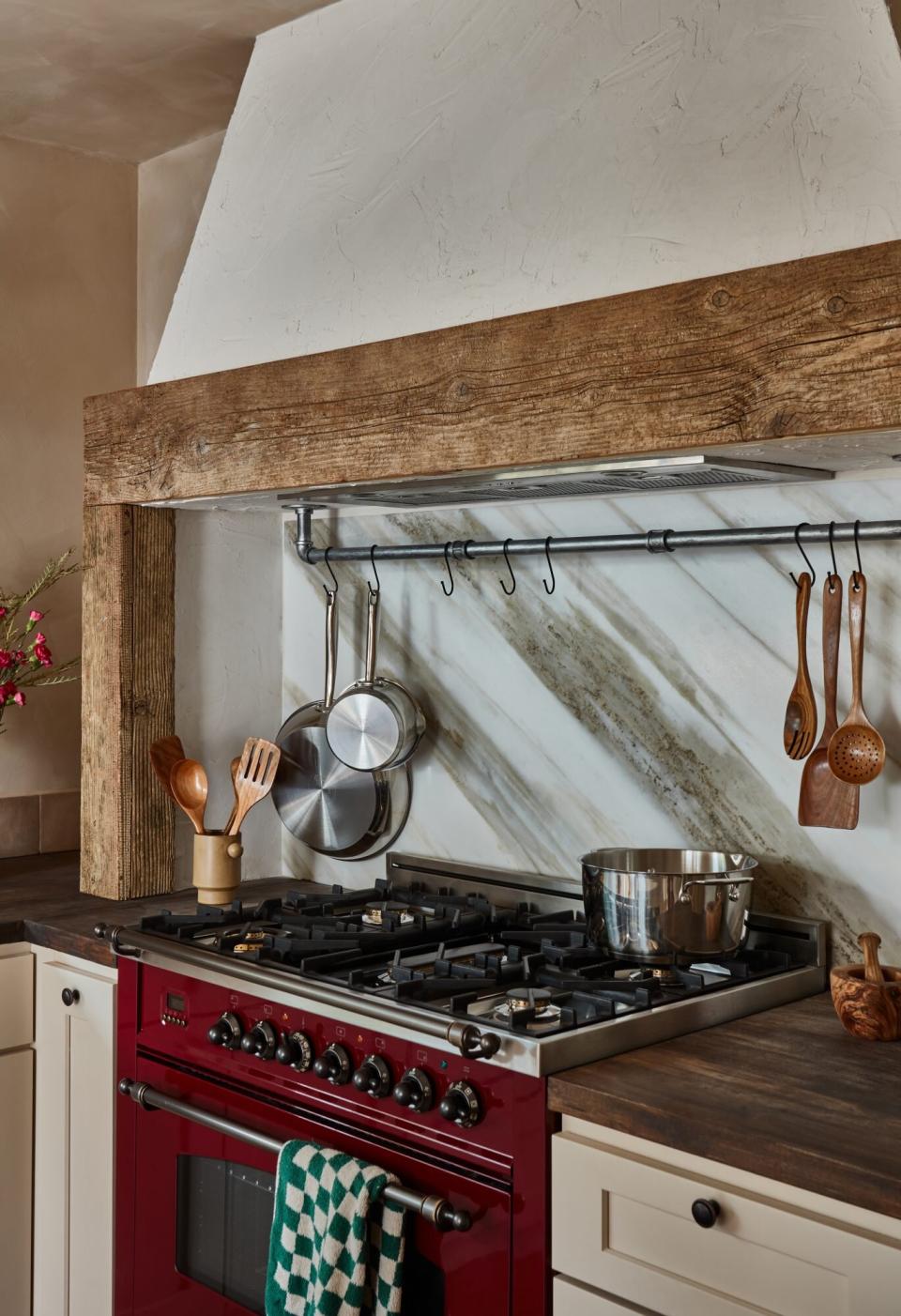
Michael P. H. Clifford
Textural Heaven
The home's Tuscan-inspired design elements are especially evident via the stovetop, which features an oversized range hood trimmed in 180-year-old barn wood. The addition was meant to mimic a wood burning stove and is Naomi's favorite feature of the restored kitchen.
To give the space more textural intrigue, she added a large metal pot-rail (which pulls double duty for pan and utensil storage), feathered marble, and a plastered border around the sourced wood.
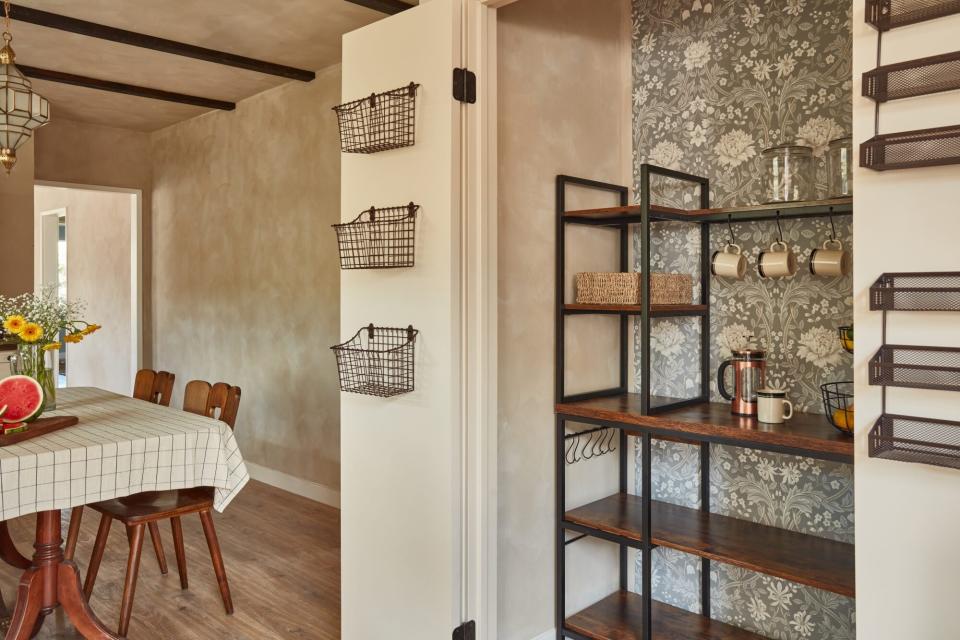
Michael P. H. Clifford
Built-Ins
Determined to keep the property's original footprint in tact, the Gibsons cleverly repurposed existing built-in areas of the home. Now a beautiful coffee nook, this area was originally a laundry closet.
"By relocating and stacking the laundry elsewhere in the kitchen, I was able to zone off this area for a custom larder cupboard," says Naomi. To elevate the space even further, she added a sage floral-print wallpaper and custom baker racks.
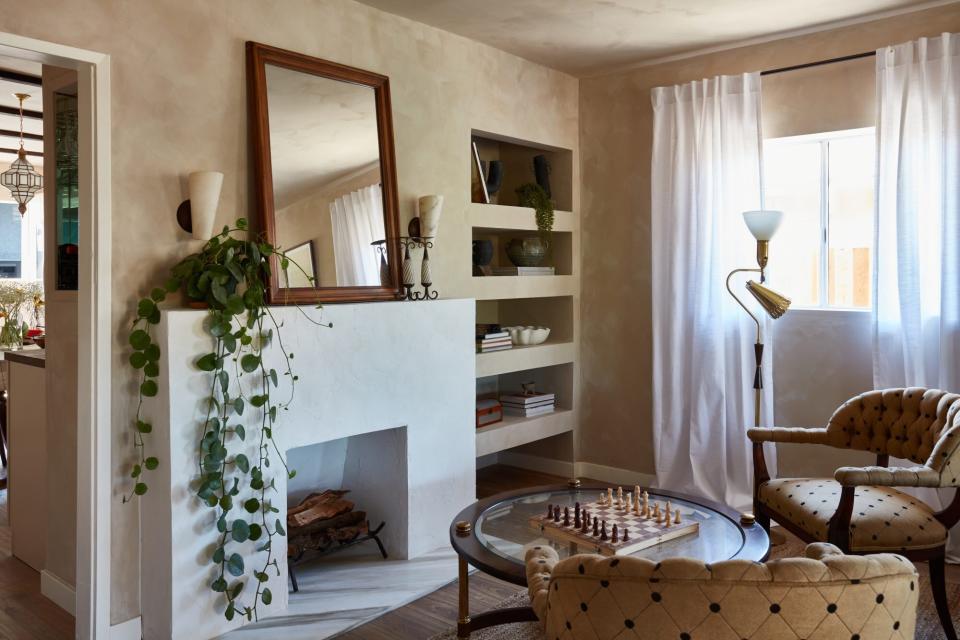
Michael P. H. Clifford
Vintage Treasures
The living room's neutral color palette allowed the team to get more creative when decorating and prevented the space from feeling too busy. Almost all of the trinkets found in this room—even the alabaster sconces above the fireplace's marble hearth—have been sourced from secondhand stores.
"This process involves extra time hunting for the right pieces, but it's part of the fun for me and helps create a unique narrative for each space," says Naomi.
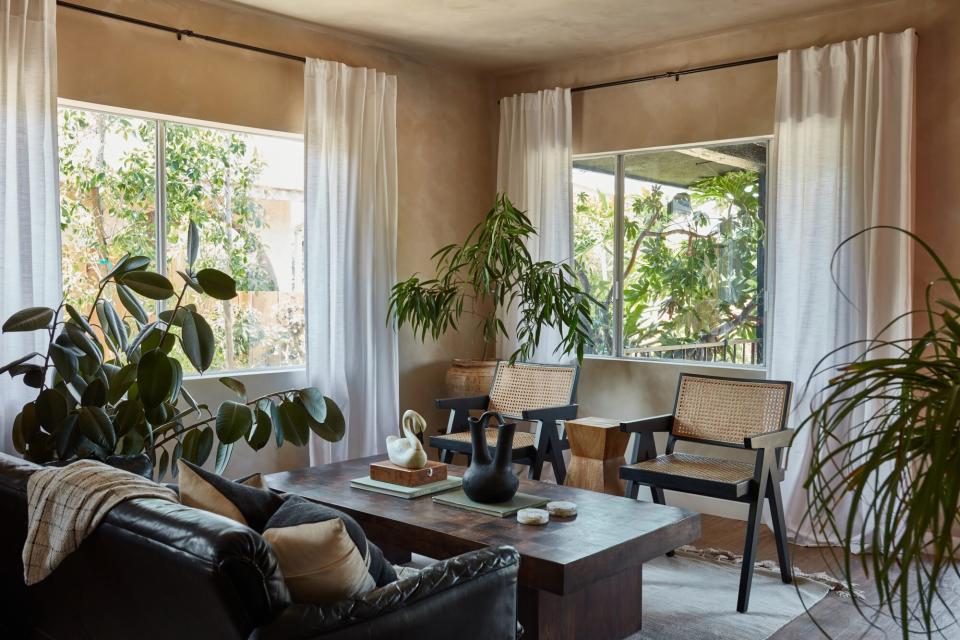
Michael P. H. Clifford
Seeking Nature
Since the living room is quite large compared to the total square footage of the home, Josh and Naomi used it as an opportunity to maximize seating. For contrast, they added a black couch and rattan chairs with black arms and legs, and focused on layout, too. "By positioning the couch perpendicular to the space, I was able to divide the room into two comfortable seating zones," says Naomi.
Natural light flanks the space thanks to two large windows, adding to the room's already spacious feel. The designers used the fenestrations to inspire their foliage choices. "I wanted this room to have an indoor-outdoor atrium feel to it," Naomi says. The rubber plant, ficus, and sea grape vine on the mantel all love the natural sunlight.
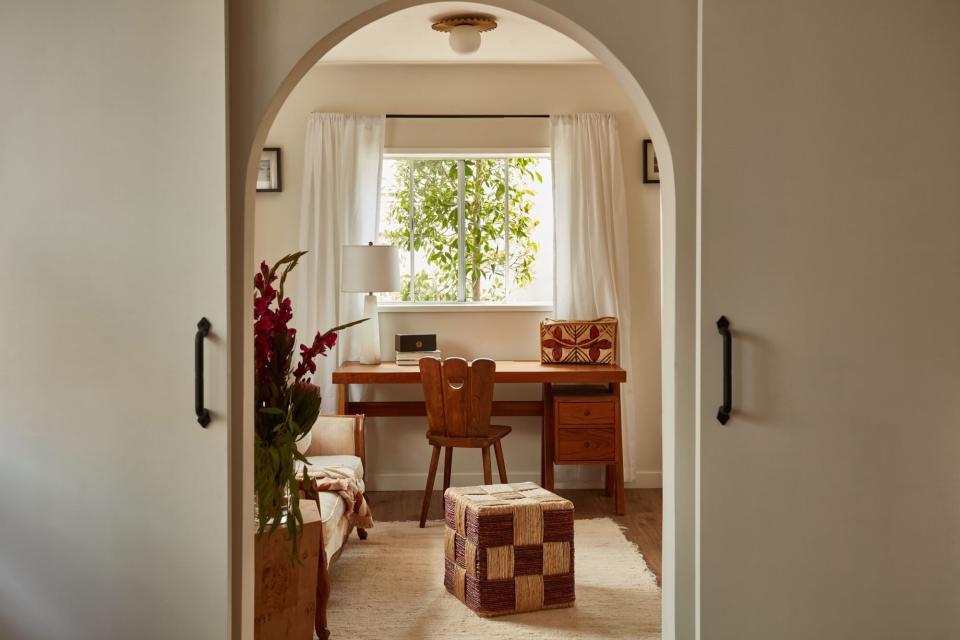
Michael P. H. Clifford
En Suite
Overlooking the pergola and dining table in the home's backyard, the en suite to the main bedroom features a mix of materials, patterns, and textures. Natural-toned furnishings, including an elegant Jeanneret desk, scalloped back brutalist chair, and vintage french chaise, contribute to the room's laidback aesthetic.
"I envisioned this being an inspiring spot to work, a lounge area to get ready for a fun evening, or simply a cozy space to curl up with a good read," says Naomi.
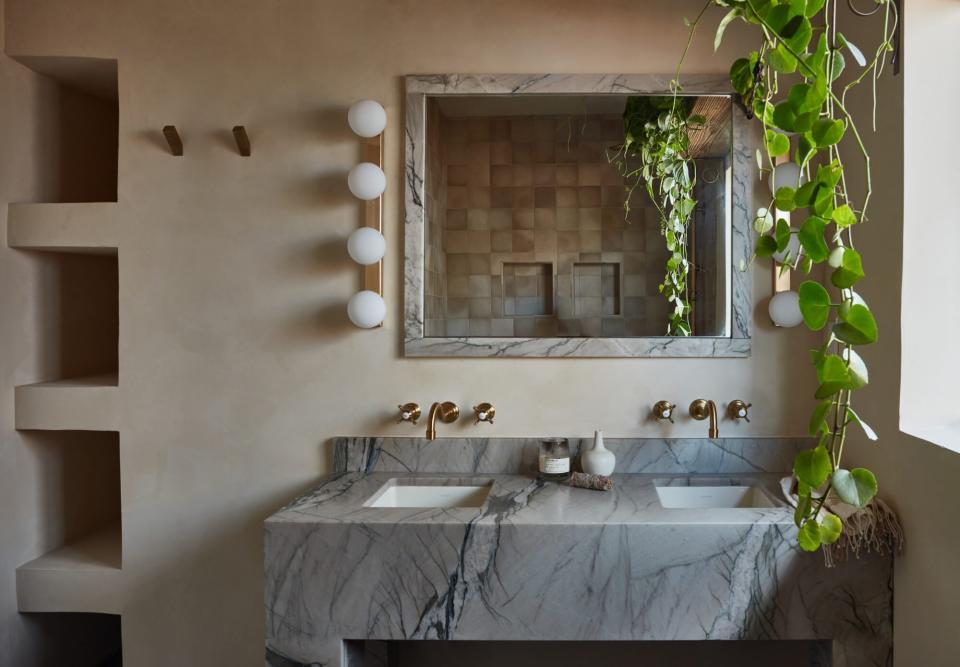
Michael P. H. Clifford
Marble Touches
Inspiration for the bathroom didn't come until Naomi stumbled upon the leathered calacatta verde stone, which she ended up using for the sinks. "When designing the shape for the vanity, I thought the idea of a marble 'table' shape would make the space feel unique," she says.
Marble also lines the mirror above the sink. While this design element makes the bathroom feel bigger, Naomi says she didn't want to compromise on storage opportunities, so she added deep adjacent cubbies for ample extra space.
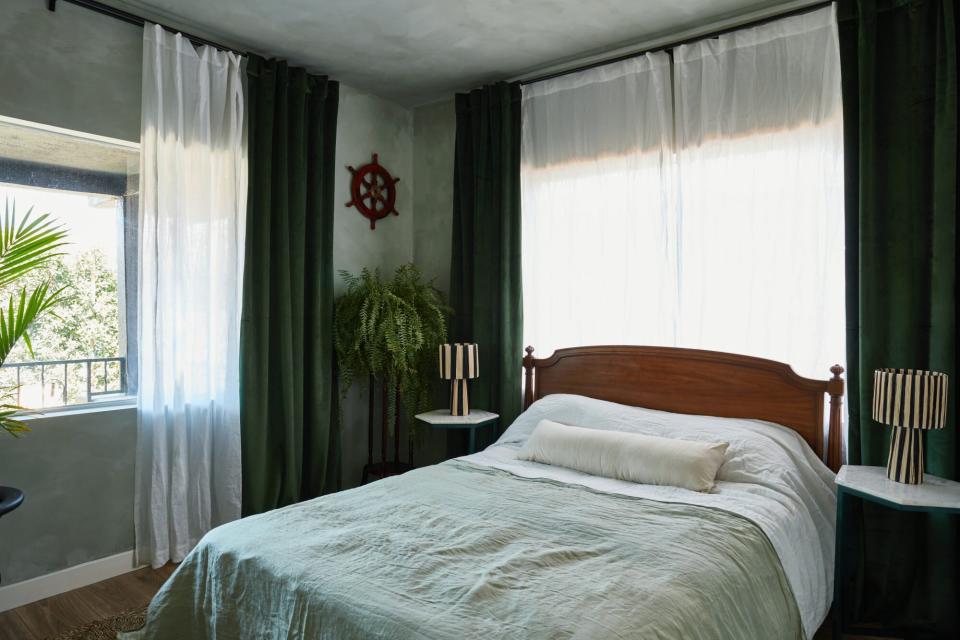
Michael P. H. Clifford
Close to Home
Personal touches fill this cottage with so much character—which is especially true of the nautical décor in the main bedroom. The color story contributes to the space's sea-derived aesthetic and delivers a welcome dose of calm: "I love the way the wood tones complement the green walls," says Naomi. "The unique touches really help the space feel like a home."
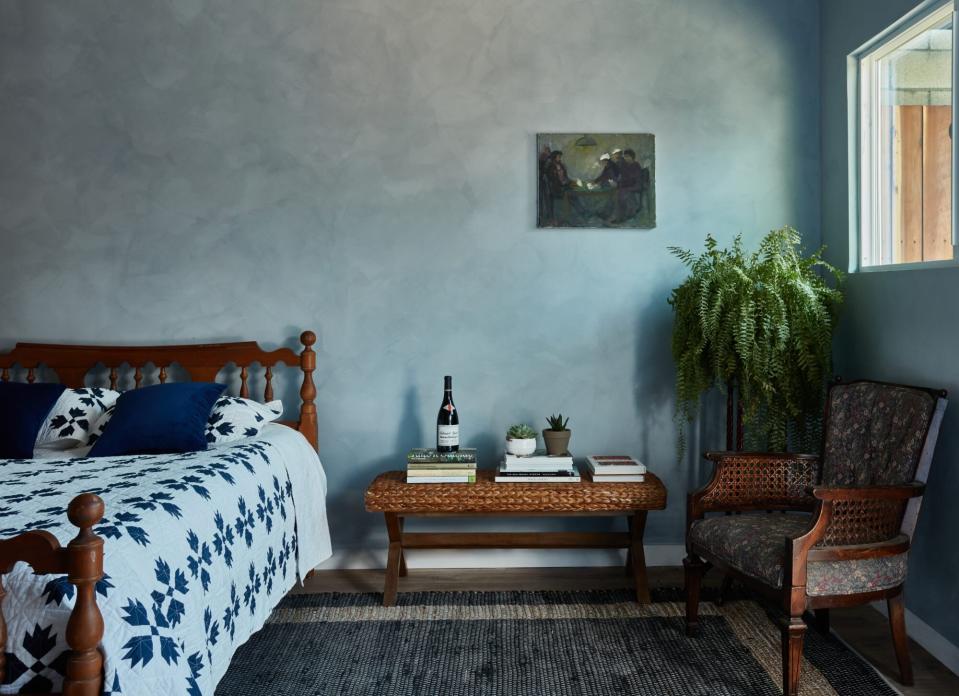
Michael P. H. Clifford
Earth Tones
Like most rooms in the cottage, this guest bedroom features limewash paint on the walls—an old-world staple that creates a rustic, brush stroke-like finish when it dries. Naomi says this was one of the most challenging aspects of remodeling the home, as it goes against the grain of the modern era's perfect paint jobs. "I wanted each room to have its own special energy, but all the colors used throughout the house are tones found in nature," she says.
In this space, which doubles as an extra bedroom and work space, Naomi gravitated towards subtle French blues. The earth-toned hue is complemented by wicker furniture that was completely sourced from antique shops.
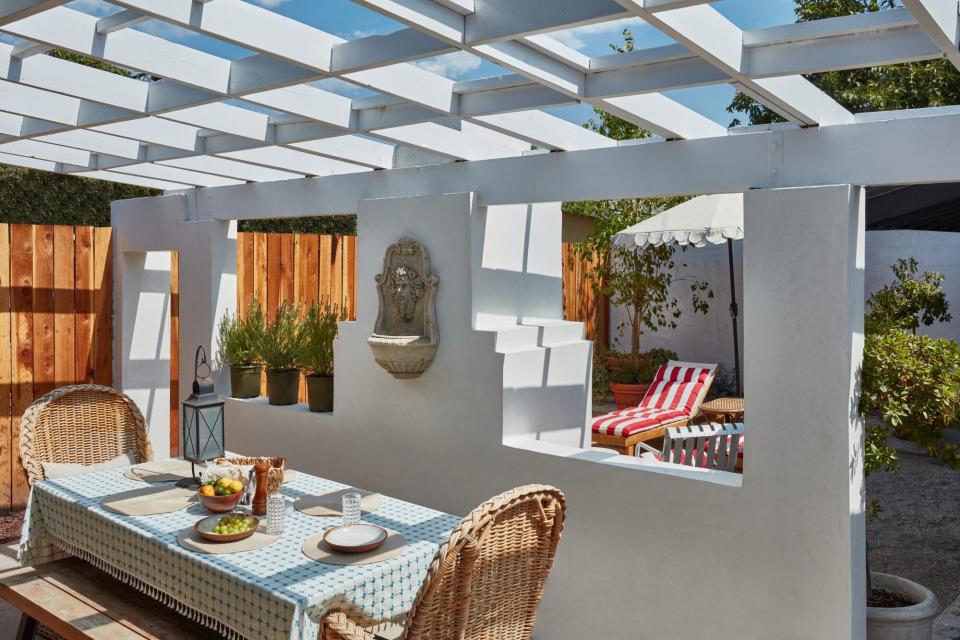
Michael P. H. Clifford
Outdoor Entertaining
Keeping the outdoor dining area separate from the lounge space encourages people to keep moving throughout the home during parties. "Each zone has a different energy, like cocktails in the living room, appetizers in the kitchen, dining on the patio, and finally gathering round the fireplace when the stars emerge," says Naomi.
To maximize seating space, the designer added benches on either side of the table; tall wicker chairs ground the ends. But perhaps the most eye-catching feature is the bird bath, which Naomi found at an estate sale. "I love how rustic it feels against the smooth plaster wall," she says.
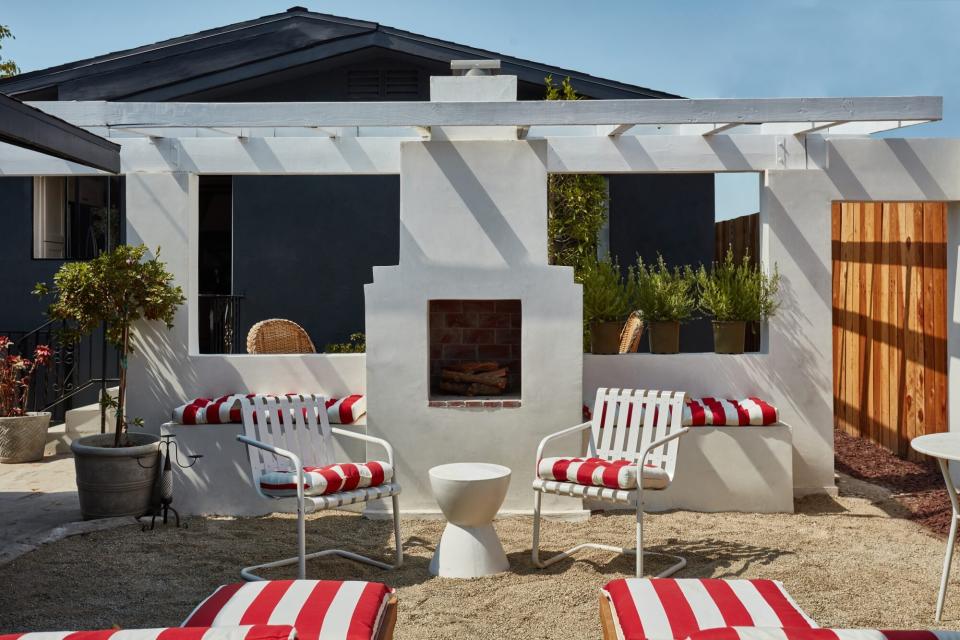
Michael P. H. Clifford
Classic Italian Design
To make the backyard feel cohesive with the Tuscan kitchen, the Gibson House team opted for red-and-white striped lounge chair coverings reminiscent of classic Italian design. The cushions rest on top of two benches that sit on opposing sides of a built-in fireplace—an addition she wishes she had in her own home, says Naomi.

