This Hudson River Escape Brings Wood Paneling Into the 21st Century

NICK GLIMENAKIS 2023
A vintage map. A woman reading in front of a fireplace. A board game.
These are the inspiration photos that interior designer Stefania Skrabak of Art Home Garden Interiors received from her client before beginning work on this Ulster Park, New York, abode. Unlike most mood boards that feature color palettes and fabric swatches, these images provided something different—they presented experiences, illustrating how the client desired to feel and live in the space.
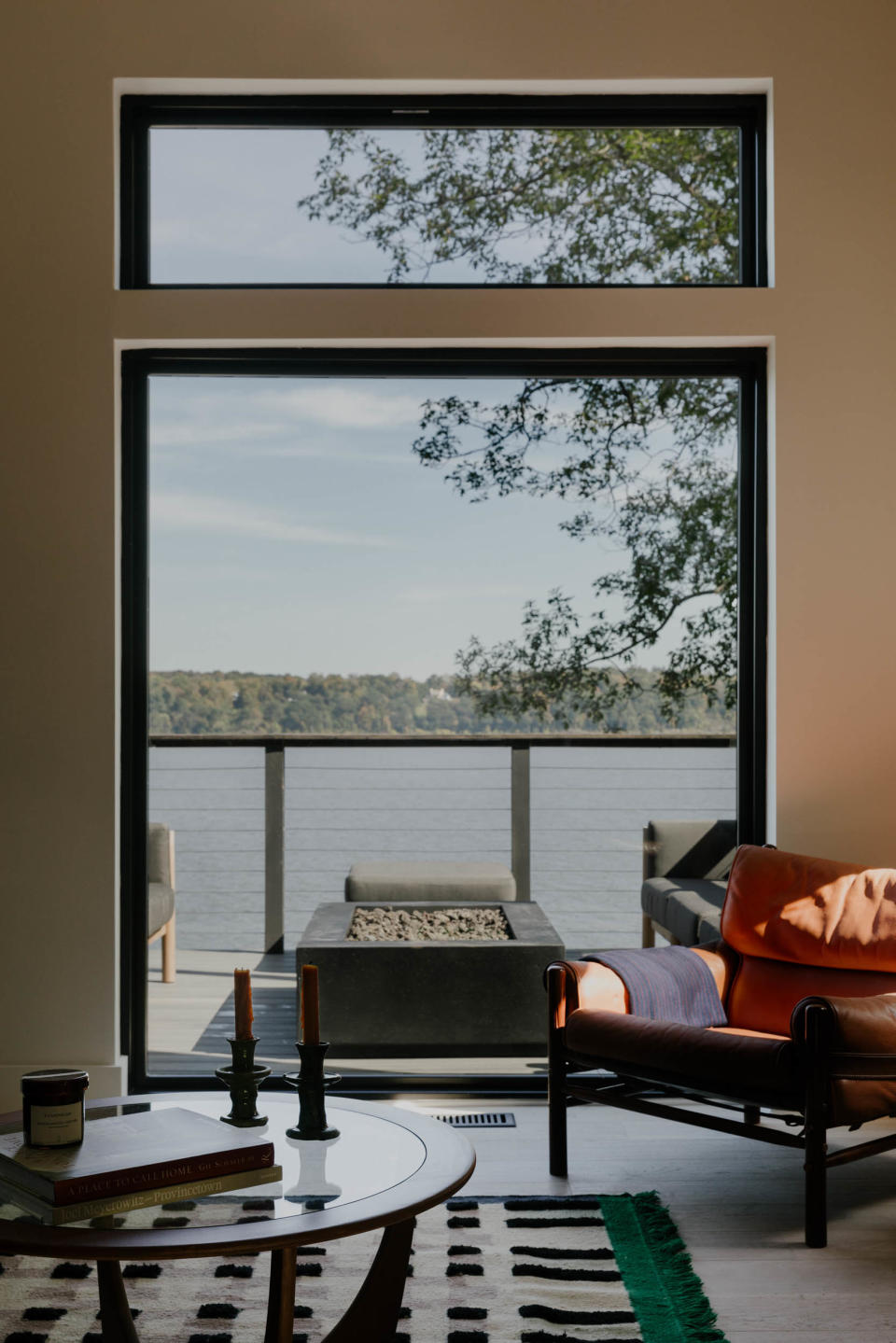
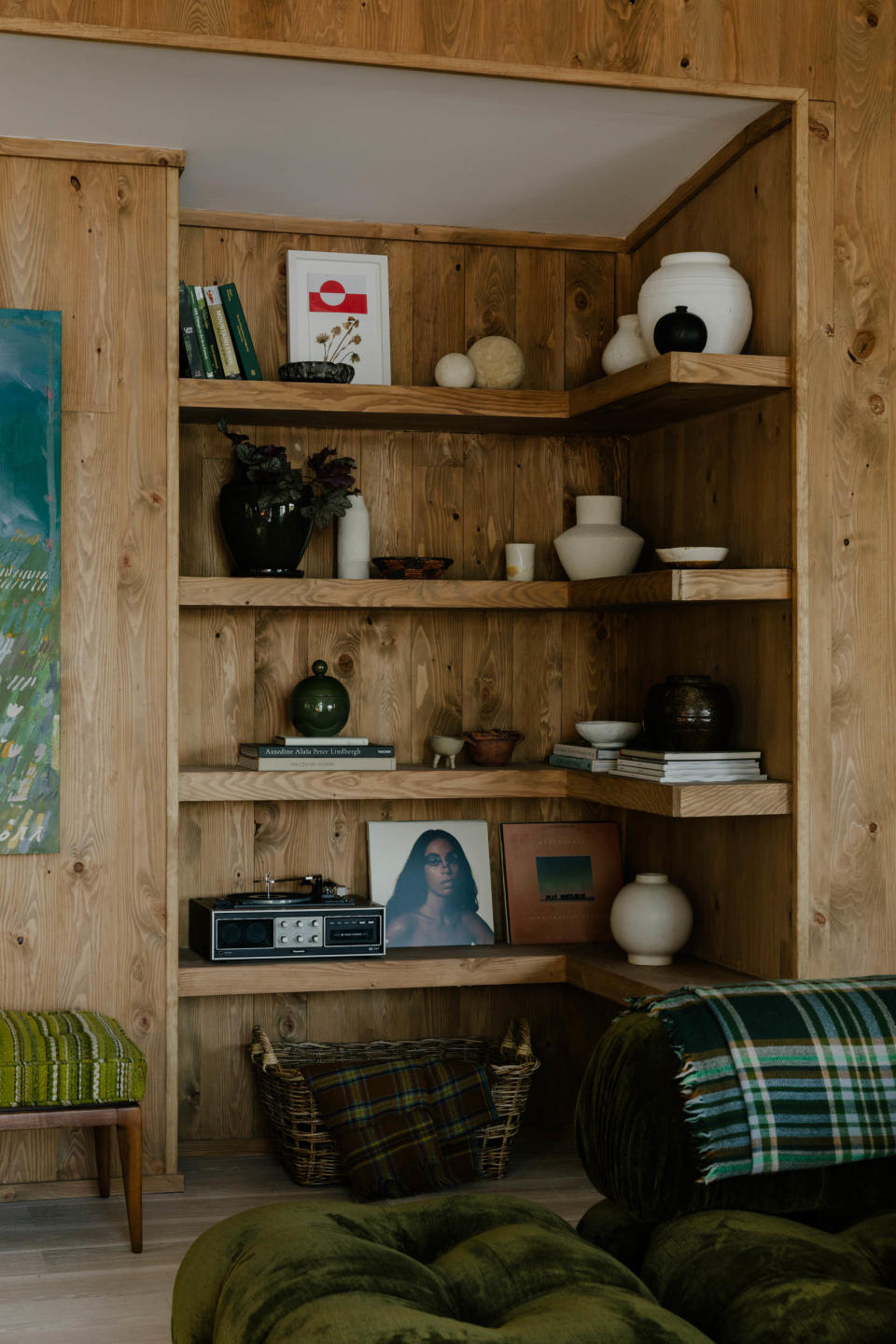
When Stefania inherited the project, the bones of the house were solid, but the interior was largely impersonal with quirky details that were not chosen with a woman’s needs in mind. Countertops were unusually tall, storage was lacking, and so was character. Yet, it was perched right along the Hudson River with expansive windows, unmatched views, and an overwhelming sense of serenity, just awaiting a more thoughtful point of view.
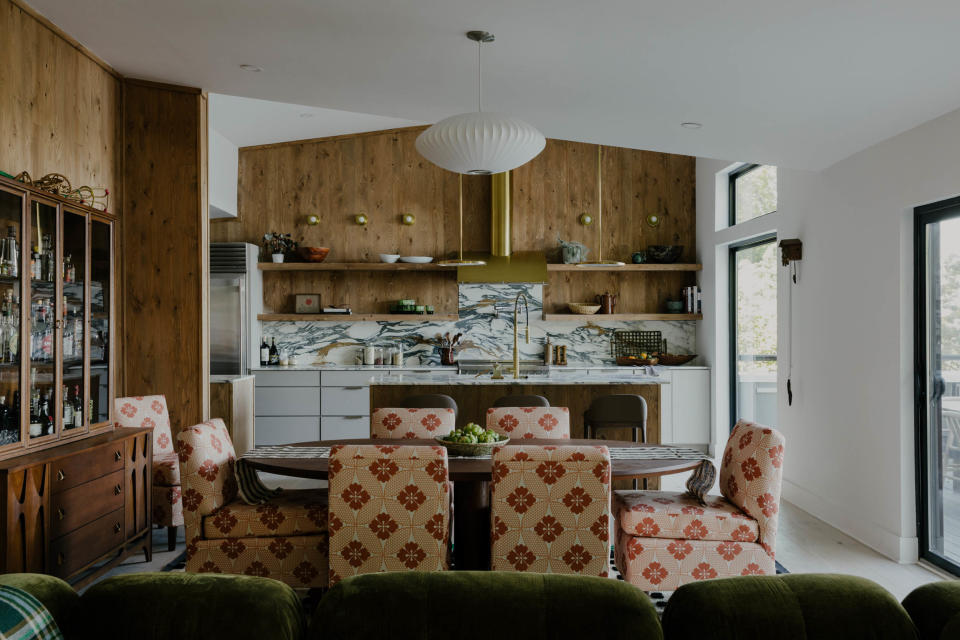
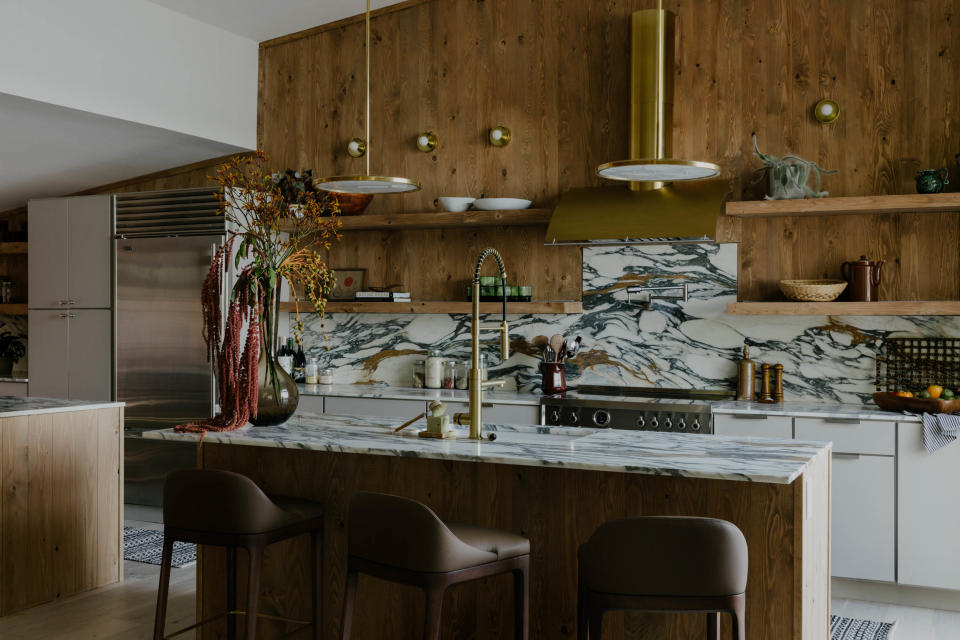
Hemlock paneling across the main rooms roots Stefania’s design in a modern cabin aesthetic, though restrained placement and clean lines allow for a sense of breathability without veering too far towards the rustic. The entire approach is defined by balance—a conscious steadiness between city and country, hard and soft, contemporary and eclectic, masculine and feminine. “With all the wood and stone and leather, I didn’t want the house to become too masculine or serious,” Stefania says. “I really wanted it to be about my client—and she has a very playful, fun, and feminine side to her personality,” she says. Vintage textiles juxtapose striking antico-honed Italian marble. Warm earthy hues contrast pops of rich jewel tones. Indoor and outdoor living seamlessly coexist, highlighting each other’s intrinsic beauty.
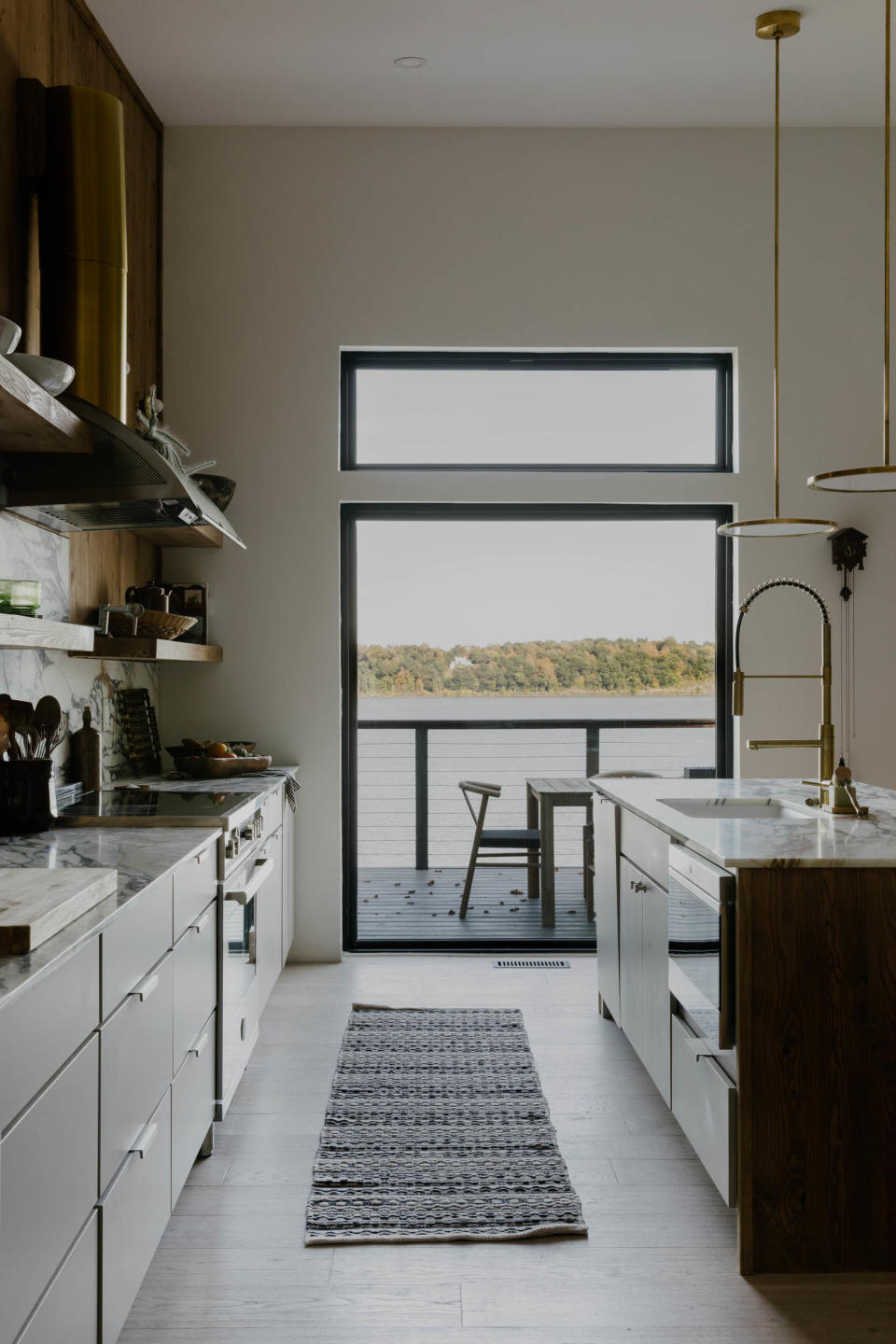
Influenced by the water’s omnipresence, Stefania opted for nautical themes from decor elements to the layout’s functionality. The bezel sconces in the kitchen reference portholes on a ship, and the rugs’ graphic patterns allude to the geometry of seafaring vessels, while the shade in the outdoor dining area is made from an actual vintage sail. Plus, explains Stefania, “the best way to get a big punch out of a smaller room is to design it like a boat. Boats are very intentional in their use of space, everything has to be practical and multipurpose.” She pushed through the former breakfast nook to generate more countertop and island capacity, extending the kitchen’s dexterity. An antique armoire operates as both a bar and concealed storage, and elsewhere, each bedroom also accommodates a work-from-home corner.
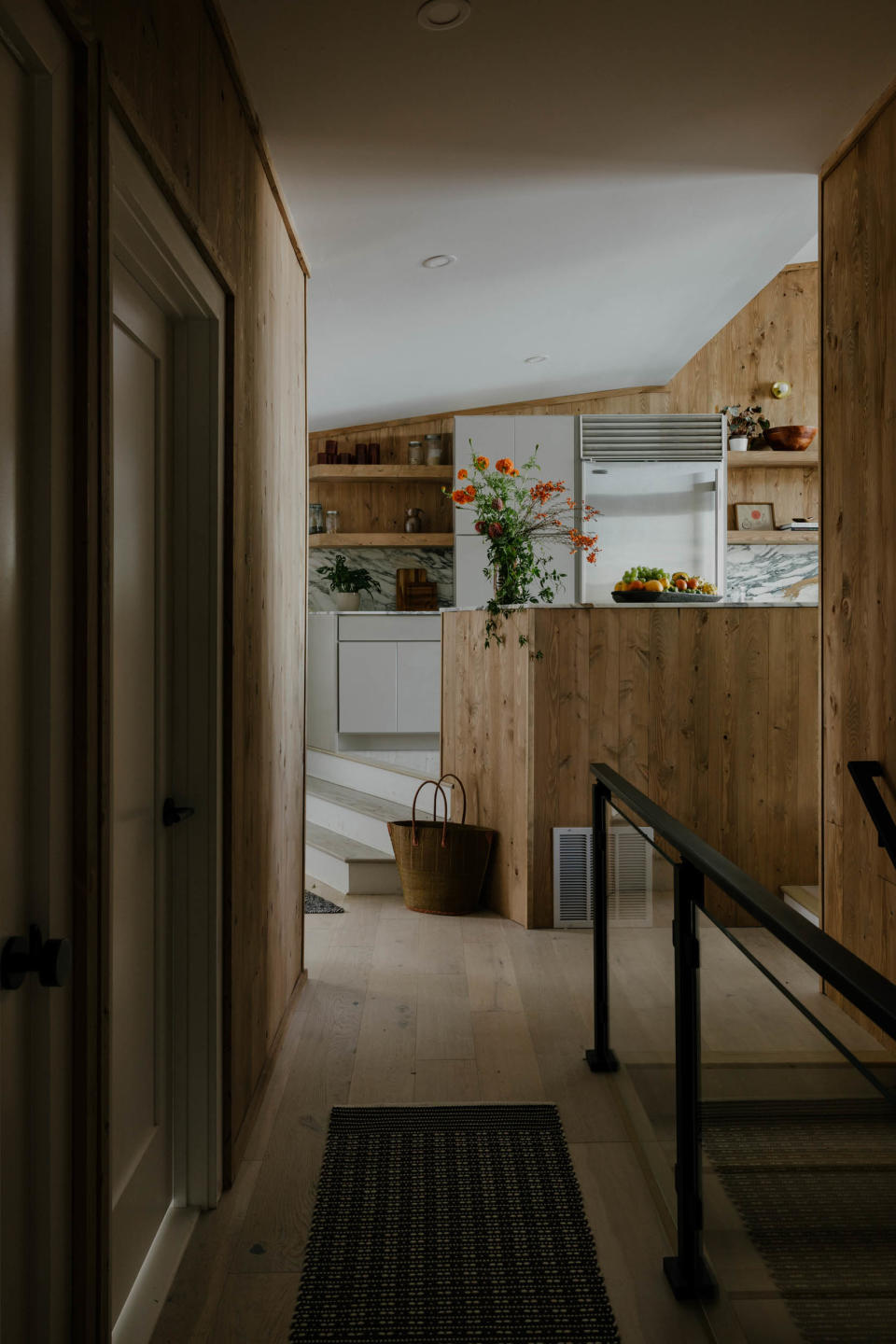
Stefania chose to orient the living room in a way that optimizes the river views, offering their own artistic focal point and inviting an opening up to the outdoor fireplace. “When you consider the outdoors as part of the living space, you make the indoors feel bigger and you can enjoy the dual lifestyle reward,” she says. It’s all part of the multifunctional philosophy. If a fire is going on the deck, it can be enjoyed from all angles due to thoughtful positioning and low-profile furniture selections that don’t block windows.
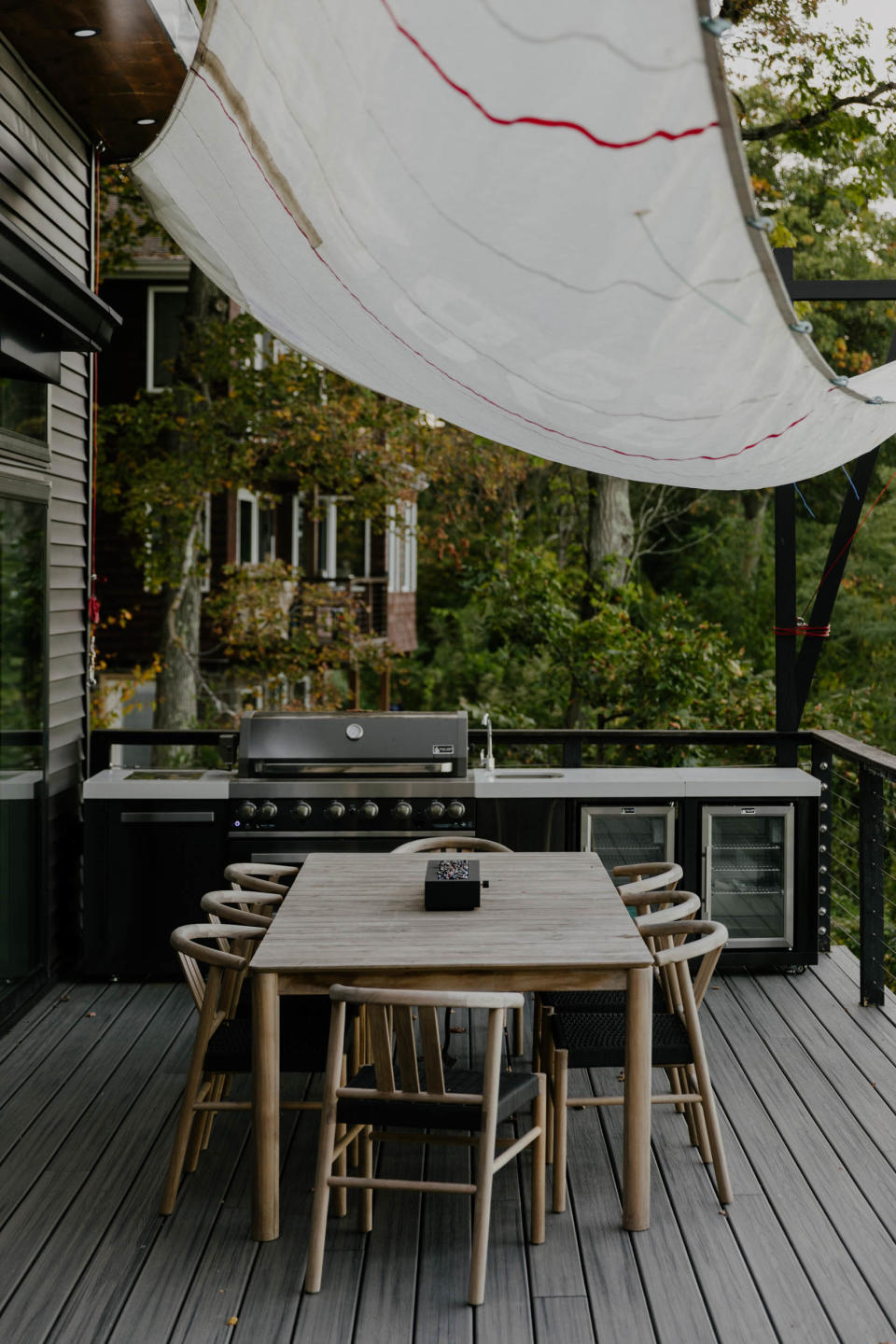
A full outdoor kitchen featuring double refrigerators, a large-format grill, and dining table for eight guests is bolstered by several seating group arrangements, a wood-paneled hot tub, and a sauna, adding to the home’s square footage and getaway-from-the-city appeal.
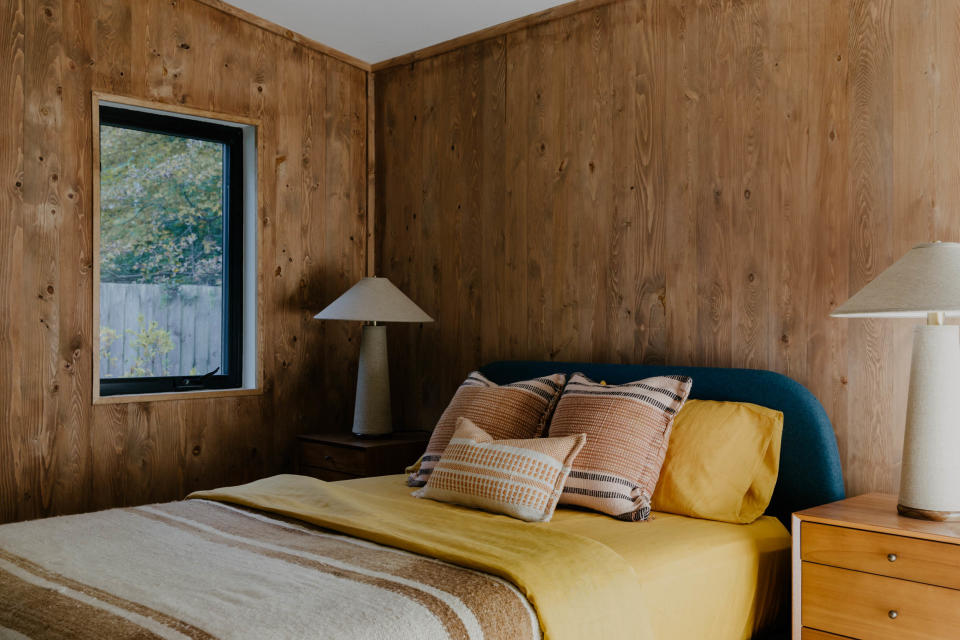
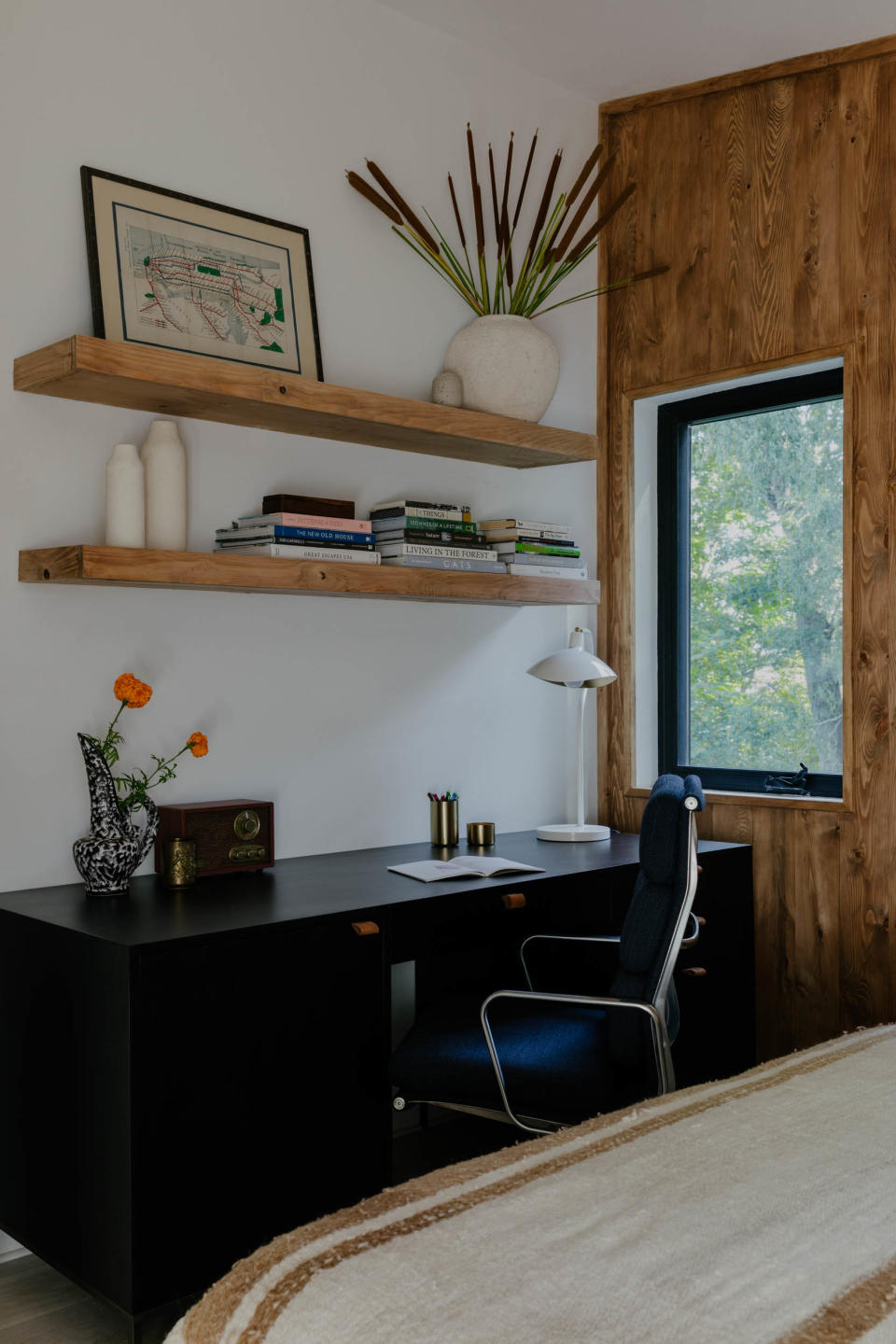
Textural details loom large throughout the space. In the bedrooms, soft linens and organic shapes add their own sense of lived-in coziness. “It all comes back to creating an experience,” says Stefania. “If we were working on a New York City apartment, we’d choose satins or something slinky. But out here, we’re looking for a little bit of grit to our fabrics,” she says. Striped blankets footing the beds were developed in-house and woven locally using sustainably sourced wool. Local furniture maker Nick D’Ambrosia of A.B.W. Designs contributed the custom dining table, kitchen cabinetry, and walnut office suites. And a touch of whimsy is imparted by vintage floral-covered dining chairs, antique accessories from Blue Barn Antiques, and colorful paintings by Scott Michael Ackerman.
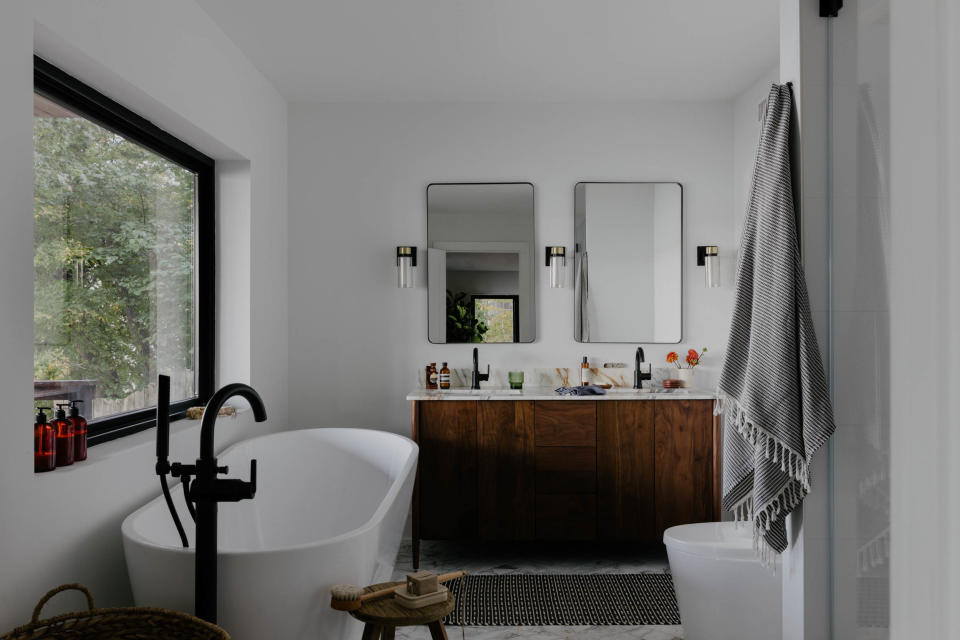
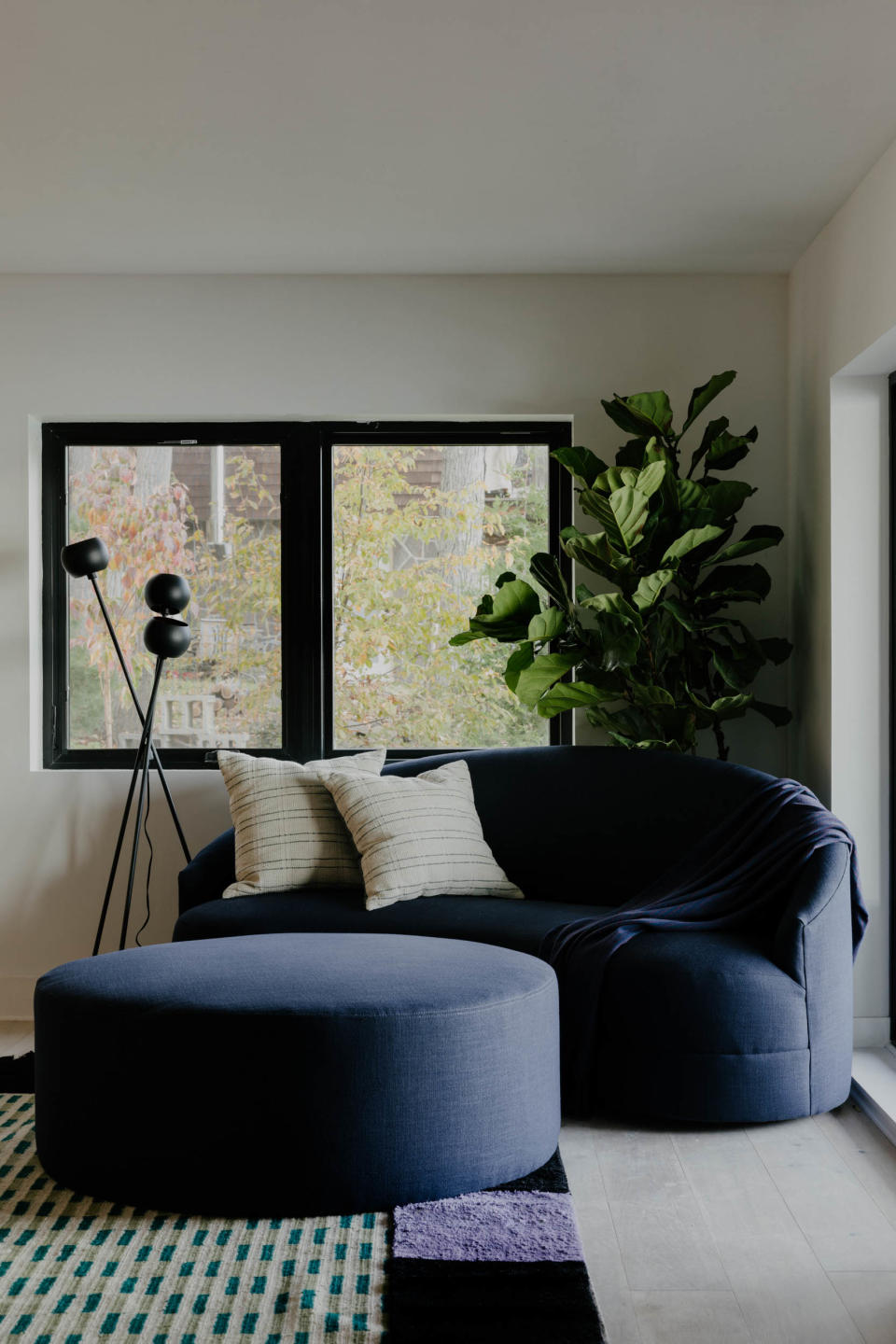
The upstate escape exudes warmth, mixing a midcentury-modern mentality with dreamy cabin energy that invites nature in. And the sensory experience of the home feels a lot like those initial inspirational images.
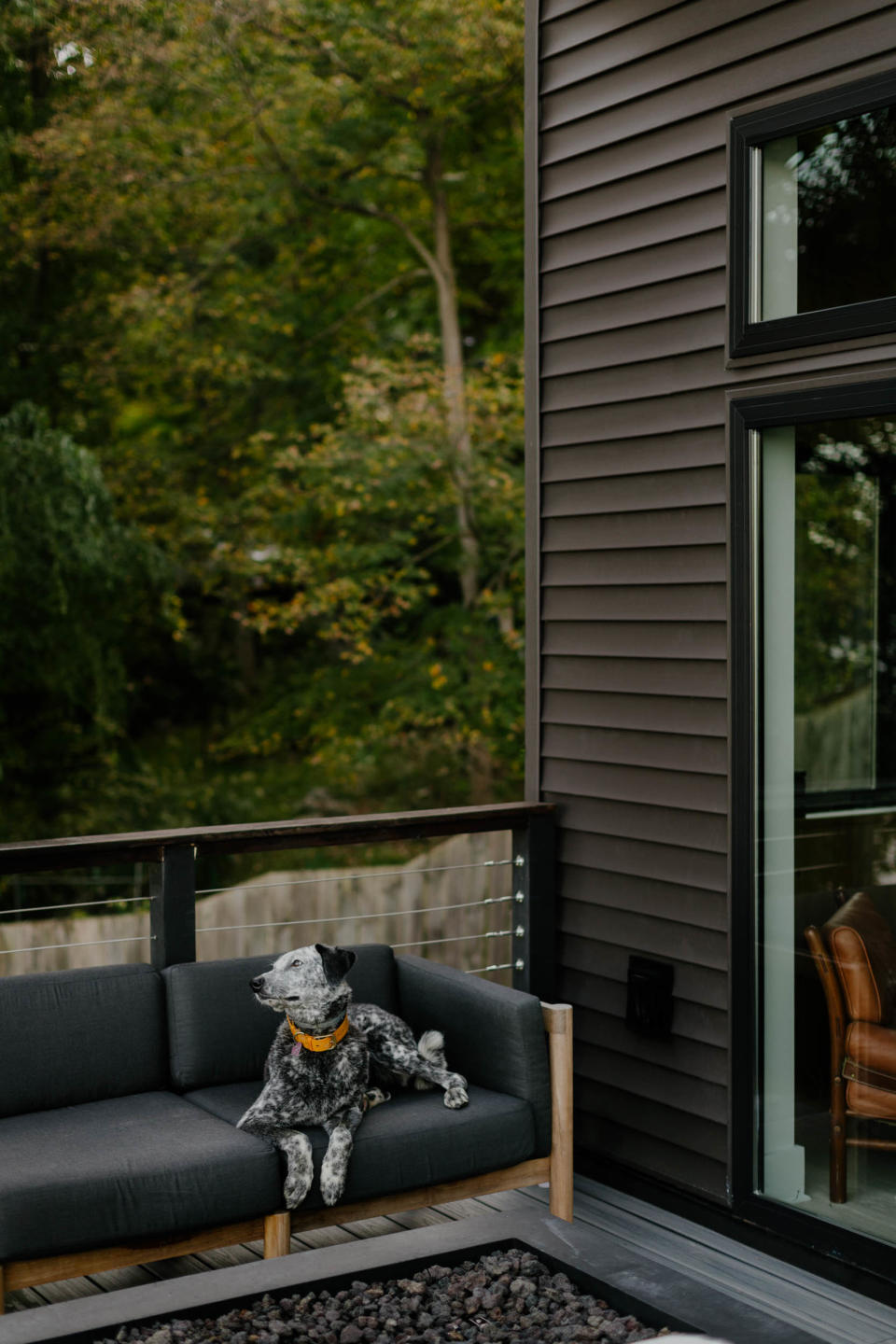
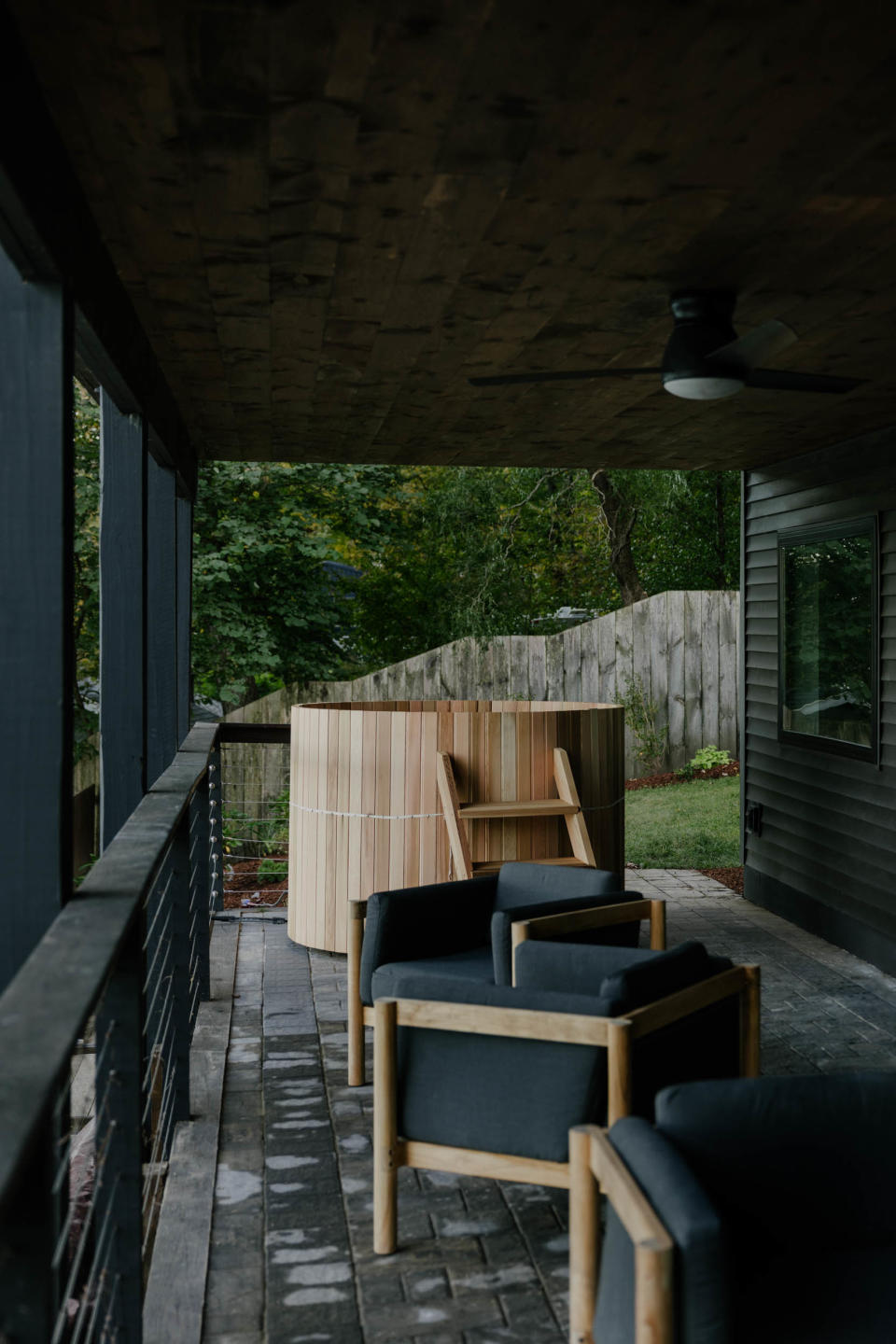
Originally Appeared on Architectural Digest
More Great Stories From Clever
The Very Best Sectional Sofas, Tested and Reviewed by Our Editors
In Coastal Maine, a Writer-Carpenter’s Restored Home Is a Vision in Yellow
Korean Minimalism Is Inspiring a New Generation of Creatives
Color Drenching: Everything You Need to Know About This Monochromatic Trend
Browse the AD PRO Directory to find an AD-approved design expert for your next project.
Not a subscriber? Join AD for print and digital access now.

