This House Has a Secret Connection to Zsa Zsa Gabor
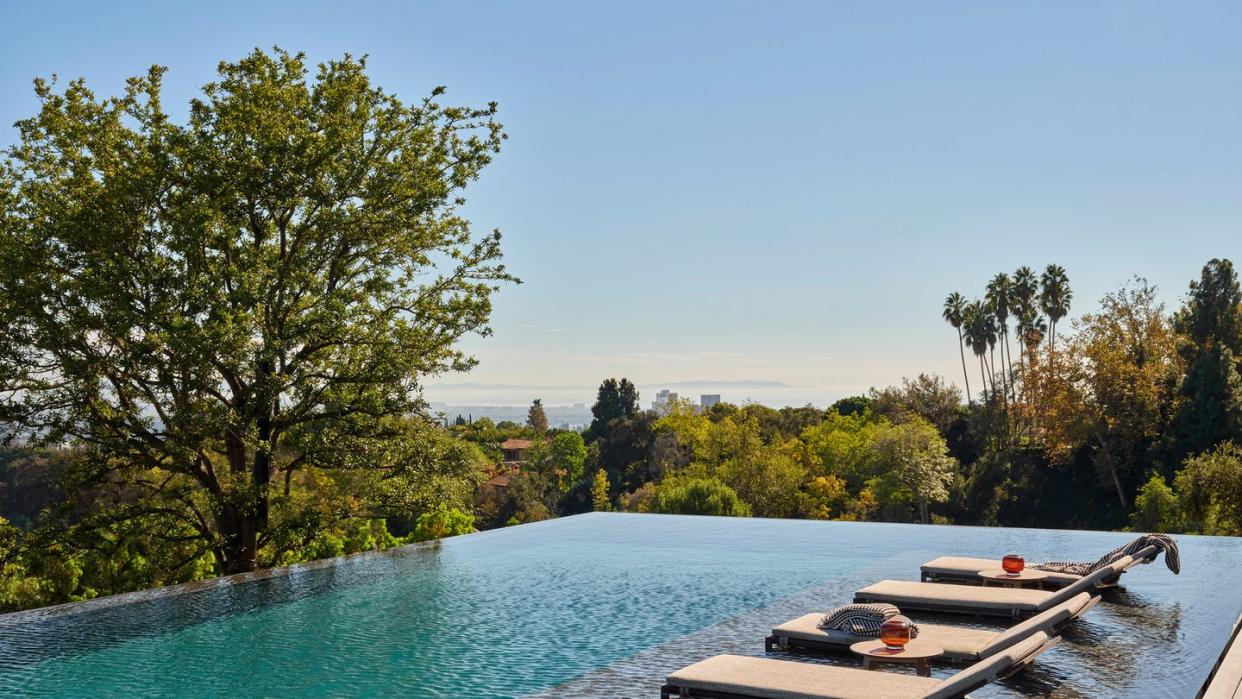
Set atop a lush green promontory in Los Angeles’s exclusive Bel Air neighborhood is a home so cinematic you get the feeling there’s more to its story than meets the eye. In fact, if the striking modern structure—with its sweeping windows and dramatic shou sugi ban cantilevers—was the protagonist in any Hollywood film, its character arc would fit the three-act structure to a T.
“We took to calling it the Strata House because there are several implied epochs,” explains Michael Kovac, founder of the Los Angeles–based firm Kovac. “There’s the hillside we carved into, a layer of stone almost like an old castle rampart, a ’60s modernist component, and then the [contemporary] shou sugi ban piece on top that make up the layers.”
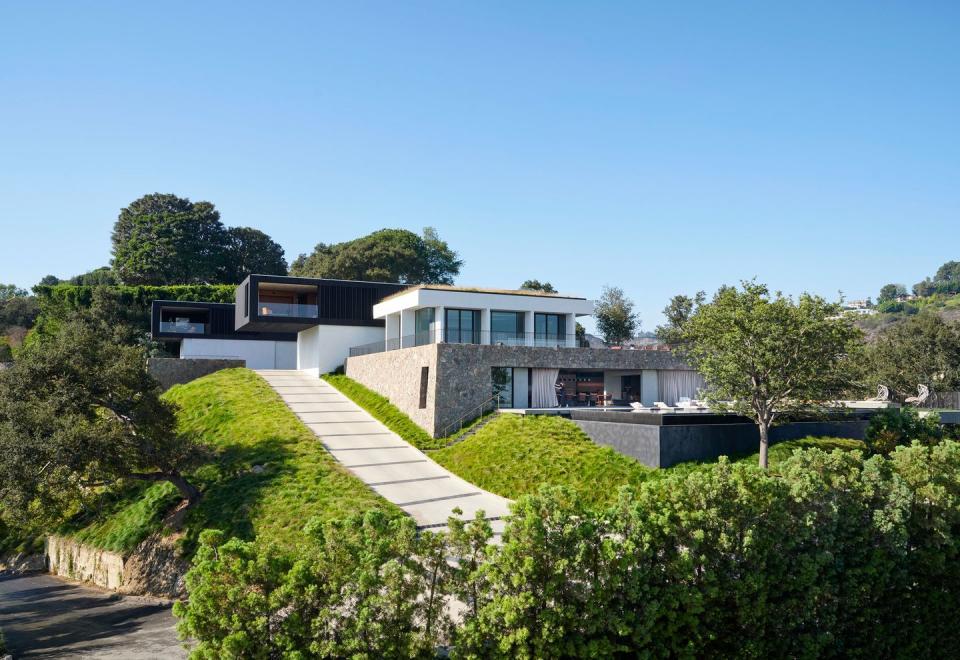
Kovac’s architectural concept aside, the narrative of the nearly 14,300-square-foot home—with its six bedrooms and eight full- and three half-baths—is even more compelling, given a star-studded tragedy and a subsequent reinvention that followed.
In November 1961, on the two-and-a-half-acre plot of land where the current house sits, Zsa Zsa Gabor, wearing a leopard fur coat, was famously photographed surveying the ruins of her own home, which had been destroyed—along with 500 others—by the historic Santa Ana wind–fueled Bel Air fire that ripped through the community and displaced many of Hollywood’s most famous names. In what LIFE magazine dubbed “A Tragedy Trimmed in Mink,” it also quipped that the destruction resulted in “the poshest exodus since the fall of the czars sent the Russian nobles fleeing.”

While many residents rebuilt, Gabor didn’t, and it wasn’t until six years later that renowned Canadian architect John B. Parkin chose the site to build his personal residence after relocating to L.A. to establish an outpost for his eponymous firm. Since its completion in 1968, the midcentury masterpiece remained in the Parkin family until it was purchased by Kovac’s clients—and that’s where the third act begins.
“The house was being sold by the architect’s heir,” Kovac says, pointing to the property’s obvious cultural significance and the seller’s likely interest in seeing it preserved to some degree. With stellar views and easy access from the Westside of L.A., the trick was for Kovac’s clients—a growing young family—to consider all their options.
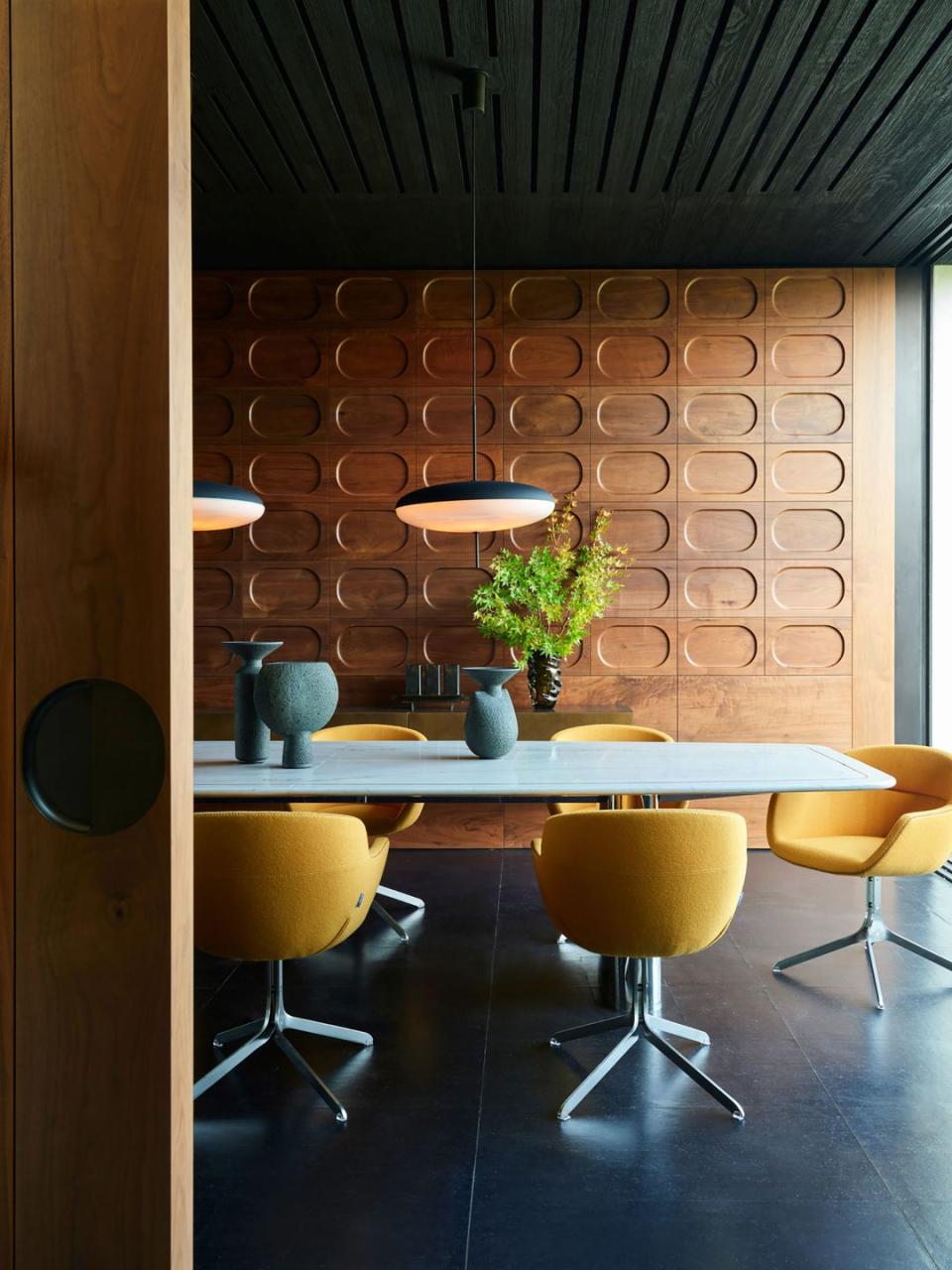
“There was this [existing] white pavilion piece that was actually intriguing, and we said, ‘You know, we don’t think you need to tear this down,’” he says. “‘We can embrace the cooler parts of what’s here and build an addition around it.’”
Banking on the clarity of this vision—and at the broker’s request—Kovac wrote a letter to the seller chronicling his client’s intentions, which, in the end, secured the home (despite the fact they weren’t the highest bidders).
And after nearly six years of excavation, construction, and design, the result is nothing short of picturesque, not to speak of the killer views from Parkin’s updated pavilion.
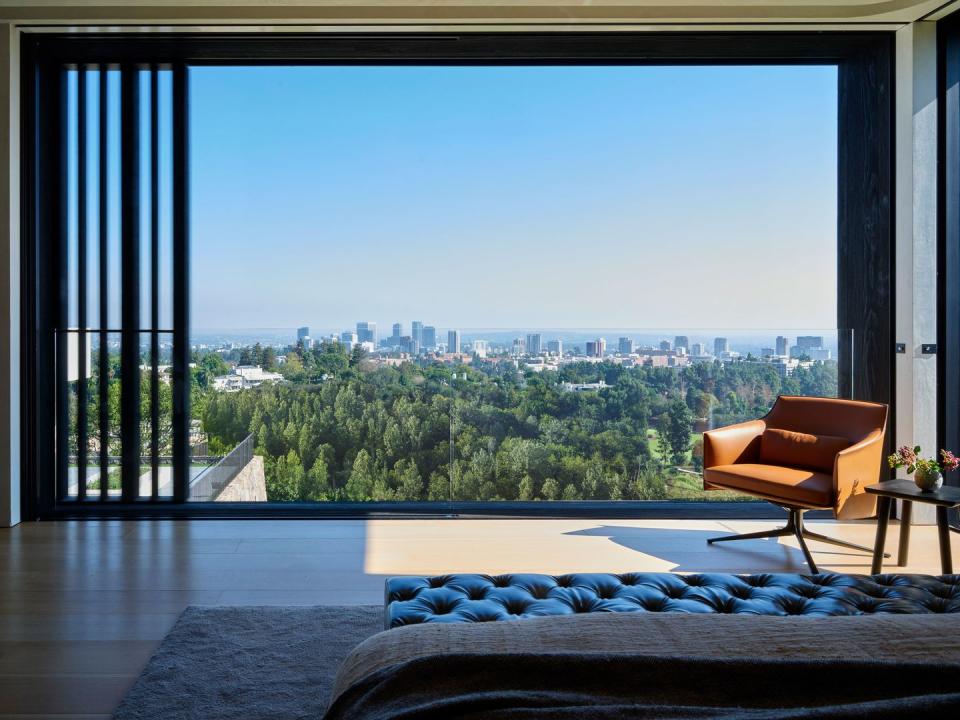
“To the east you can see past downtown to the San Gabriel Mountains toward Palm Springs, to the west is the Pacific Ocean, and straight in front of you is Century City and, at night, you can see the lights as the planes land and depart LAX,” says Kovac. “But the pièce de résistance is from the deck of the primary suite where there’s a really beautiful view of the Getty Museum just perched in a notch of the adjacent hillside—it’s an unexpected treat to see.”
“And the home itself is roughly organized for wellness on the lower level, with public areas on the main level and bedrooms upstairs—so there are layers in that way too,” adds Thomas Schneider, Kovac’s partner in the design firm. “The whole thing took longer than usual because we also had to maintain the landscaping—there are surrounding oak groves that have a conversation with the building itself, so everyone was interested in keeping the site as green as possible.”
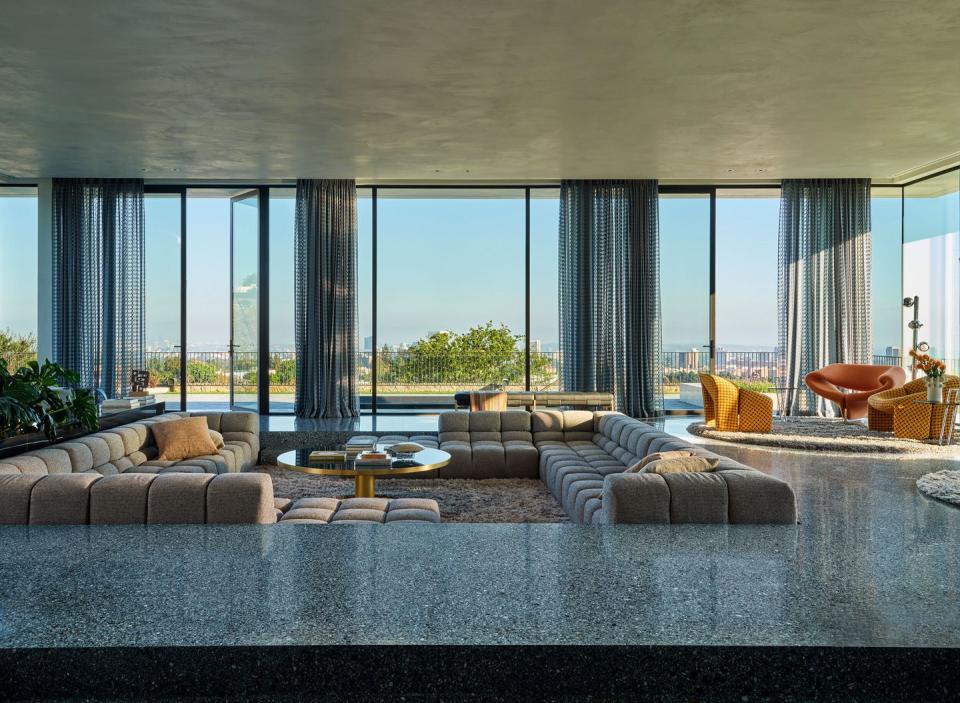
Schneider also notes how the client’s design aesthetic was in perfect harmony with the home’s reimagined architectural style. “They have a real interest in midcentury modernism, particularly for interior design, and Eero Saarinen’s Miller House [in Columbus, Indiana] was a big inspiration. We discussed and debated almost every piece for the project, and we had a real blast doing it.”
From a Saarinen-inspired conversation pit in the pavilion with 270-degree views and an intimate terrace courtyard to a dining room hidden behind a carved walnut sliding door and a swoonworthy Mad Men–inspired bar, this family’s airy retreat is ready for its closeup.
Exterior

This multi-layered home, desinged by Kovac Design Studio, with its generously proportioned windows and white custom plaster, battered limestone, and Shou Sugi Ban (charred wood) exterior, is set on nearly two and a half acres on a promontory in Bel Air.
Entry
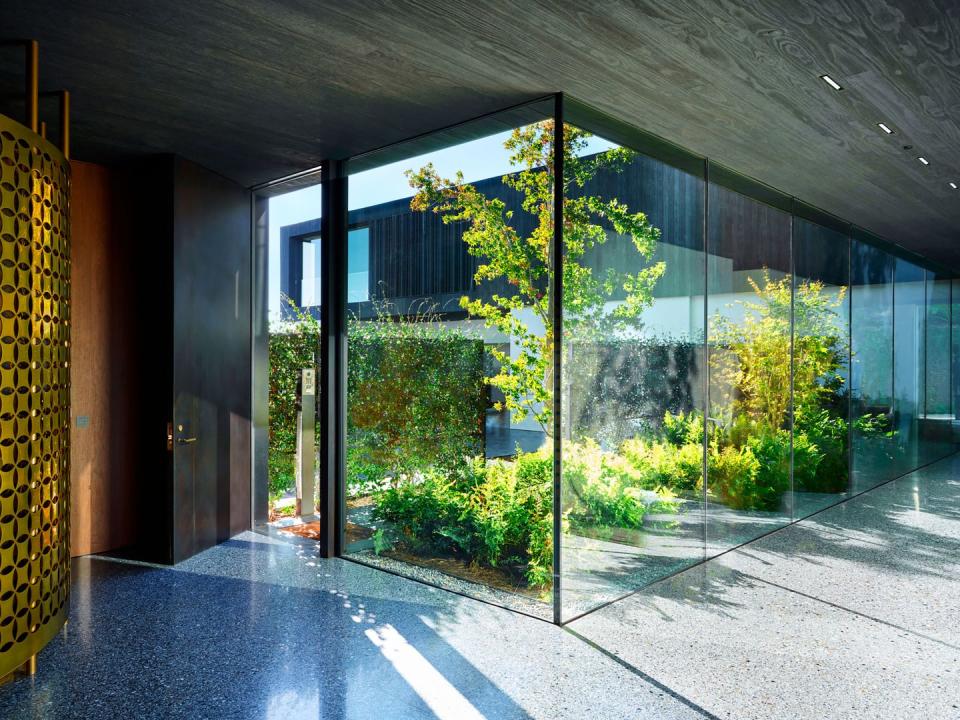
Visitors enter into a glass enclosure facing a courtyard planted with Japanese maple trees. The flooring is terrazzo, and the ceiling is in an inky shou sugi ban timber. The door features custom brass details, and the walls are paneled in walnut.
Entry

Visitors enter into a glass enclosure facing a courtyard planted with Japanese maple trees. The flooring is terrazzo and the ceiling is clad in an inky shou sugi ban timber. The door features custom brass details and the walls are paneled in walnut.
Dining Room

Milled walnut panels create a rich texture in the formal dining room. “We strive for things that invite touch, interaction, and patina, and the walnut very much does that,” says Kovac. “The way the room works is a bit theatrical in that it has a big carved walnut door that slides open, revealing the space and views over the Bel-Air Country Club and the city lights at night.”
The custom floating marble dining table with brass inlay is surrounded by René Holten–designed armchairs from Artifort. Overhead is a series of Gino Sarfatti elliptical ceiling lights that relate to the custom-milled walnut paneling. Against the wall is a Tako two-drawer console by Filippo Pisan from De Castelli. On the table is a group of ceramic vases by Heather Rosenman.
Dining Room

Milled walnut panels create a rich texture in the formal dining room. “We strive for things that invite touch, interaction, and patina, and the walnut very much does that,” says Kovac. “And the way the room works is a bit theatrical in that it has a big carved walnut door that slides open, revealing the space and views over the Bel-Air Country Club and the city lights at night.” The custom floating marble dining table with brass inlay is surrounded by René Holten-designed armchairs from Artifort. Overhead are a series of Gino Sarfatti elliptical ceiling lights that relate to the custom-milled walnut paneling. Against the wall is a Tako two-drawer console by Filippo Pisan from De Castelli. On the table are a series of ceramic vases by Heather Rosenman.
Kitchen
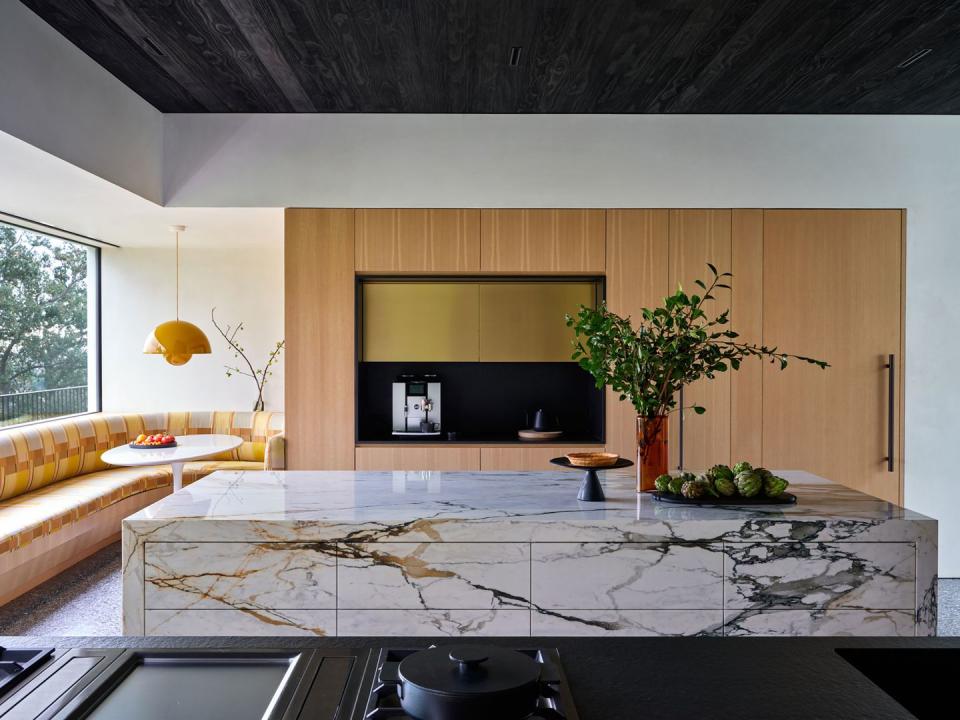
“It’s very much a family kitchen,” says Schneider. “And that stone slab [island] is incredible. We very carefully designed how it was cut so that it wraps around and creates this monolith—and even though there are drawers, it feels like it’s carved out of one piece of stone.” The custom center island is carved from glacier white stone slabs.
Kitchen

“It’s very much a family kitchen,” says Schneider. “And that stone slab [island] is incredible; we very carefully designed how it was cut so that it wraps around and creates this monolith—and even though there are drawers, it feels like it’s carved out of one piece of stone.” The custom center island is carved from glacier white stone slabs.
Breakfast Nook
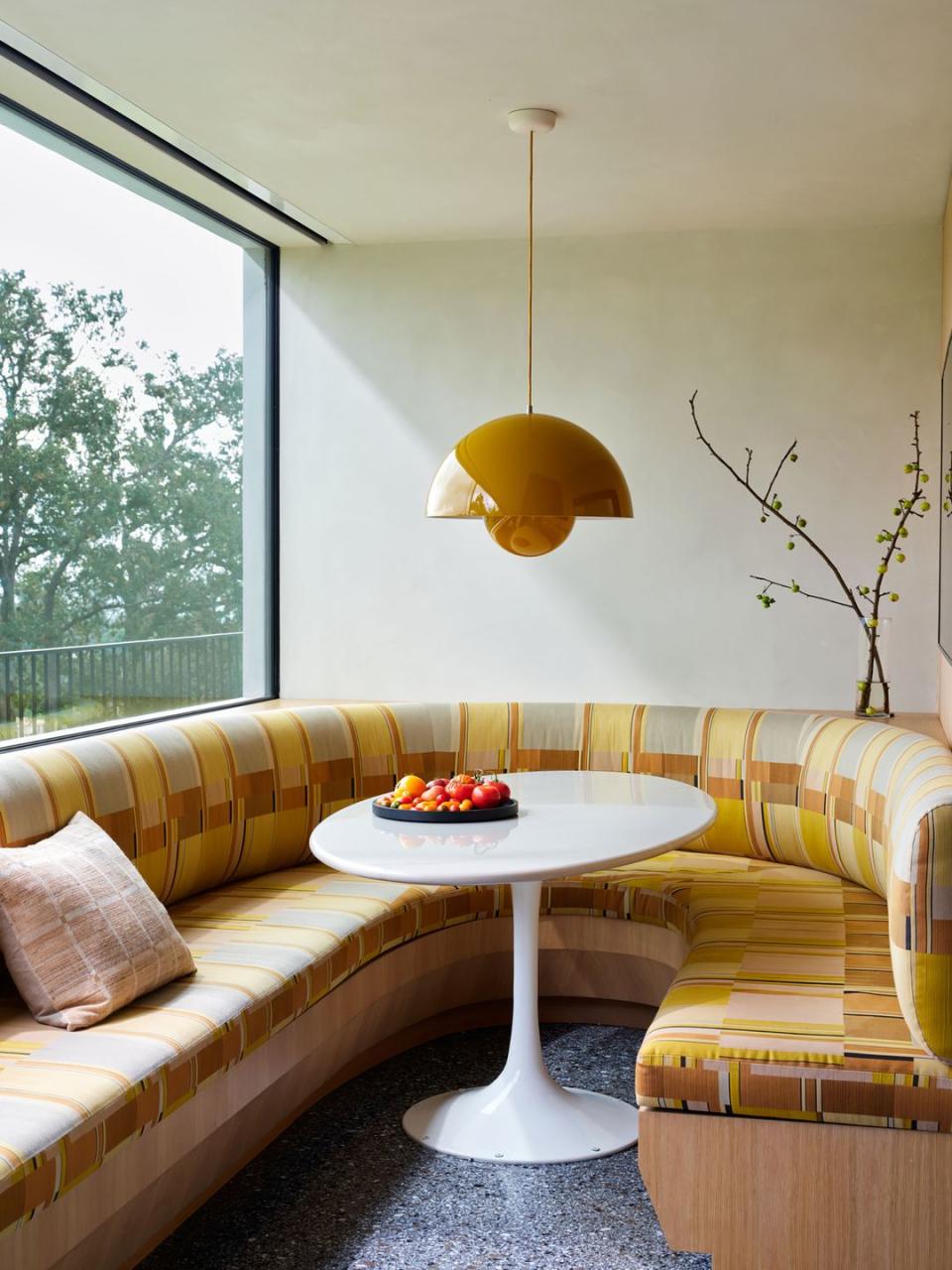
Kovac also designed the booth seating that has been upholstered in a large-scale geometric pattern. The tulip-based marble breakfast table was also designed by Kovac’s studio, with a pendant by Vernon Panton from &Tradition overhead.
Living Room

“We knew we were going to do at least one conversation pit, and the pavilion was the prime location,” says Schneider. “You’re right at eye level with the floor and the view and, when day turns to night and the city starts to come alive, it’s just spectacular.”
The 12-piece Patricia Urquiola–designed sofa is from B&B Italia. The transparent embroidered floor-to-ceiling curtains throughout the room were custom designed.
Breakfast Nook

Kovac also designed the booth seating that has been upholstered in a large-scale geometric pattern. The tulip-based marble breakfast table was also designed by Kovac’s studio, with a VPS BIG Flowerpot pendant by Vernon Panton from &Tradition overhead.
Living Room
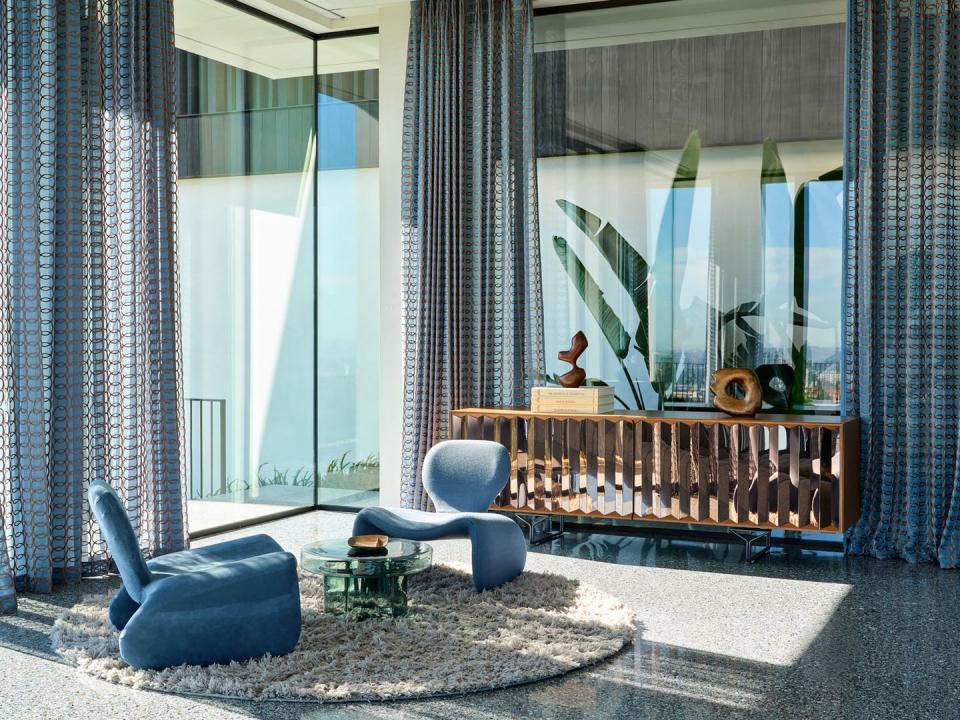
A pair of Olivier Mourgue–designed Djinn chairs have been reupholstered in a blue Ultrasuede fabric. The brown glass table is from Miniforms, and the custom tonal rug is from Jamie Stern Design. Against the window is a Zig Zag sideboard by Fabrice Berrux from Roche Bobois with sculptures by Chandler McLellan and Re Jin Lee.
Living Room
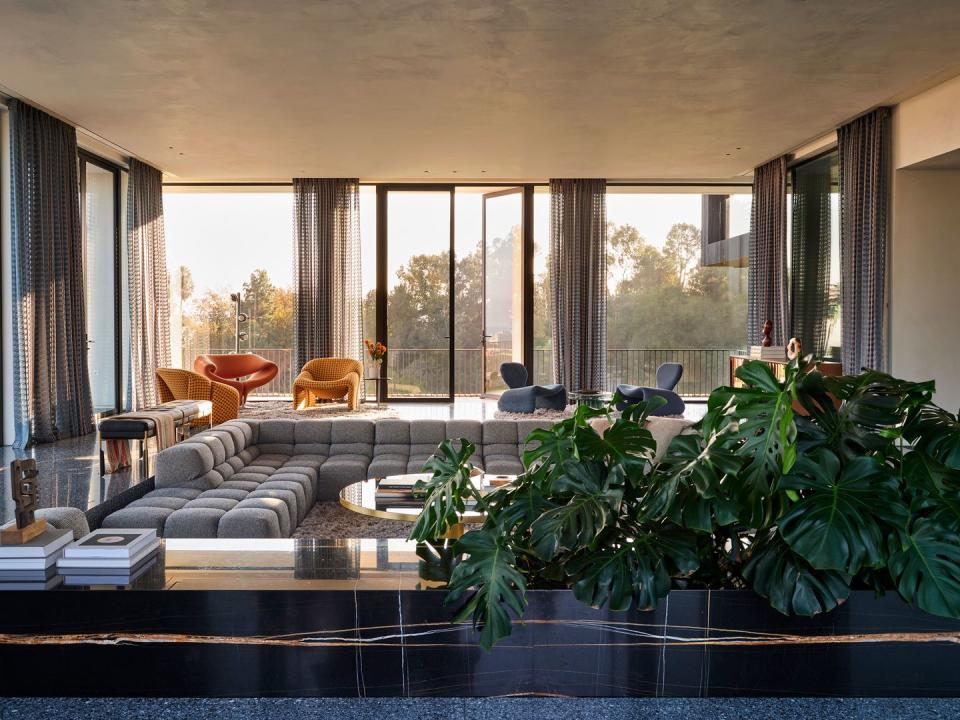
“We knew we were going to do at least one conversation pit, and the pavilion was the prime location,” says Schneider. “You’re right at eye level with the floor and the view and, when day turns to night and the city starts to come alive, it’s just spectacular.”
The 12-piece Patricia Urquiola-designed Tufty-Time sofa is from B&B Italia, and the granite, glass, and brass coffee table is from Gubi. The transparent embroidered floor-to-ceiling draperies throughout the room were custom-designed.
Living Room

A pair of Olivier Mourgue-designed Djinn chairs have been reupholstered in a blue Ultrasuede fabric. The brown glass Soda table is from Miniforms and the custom tonal rug is from Jamie Stern Design. Against the window is a Zig Zag sideboard by Fabrice Berrux from Roche Bobois with sculptures by Chandler McLellan and Re Jin Lee.
Office
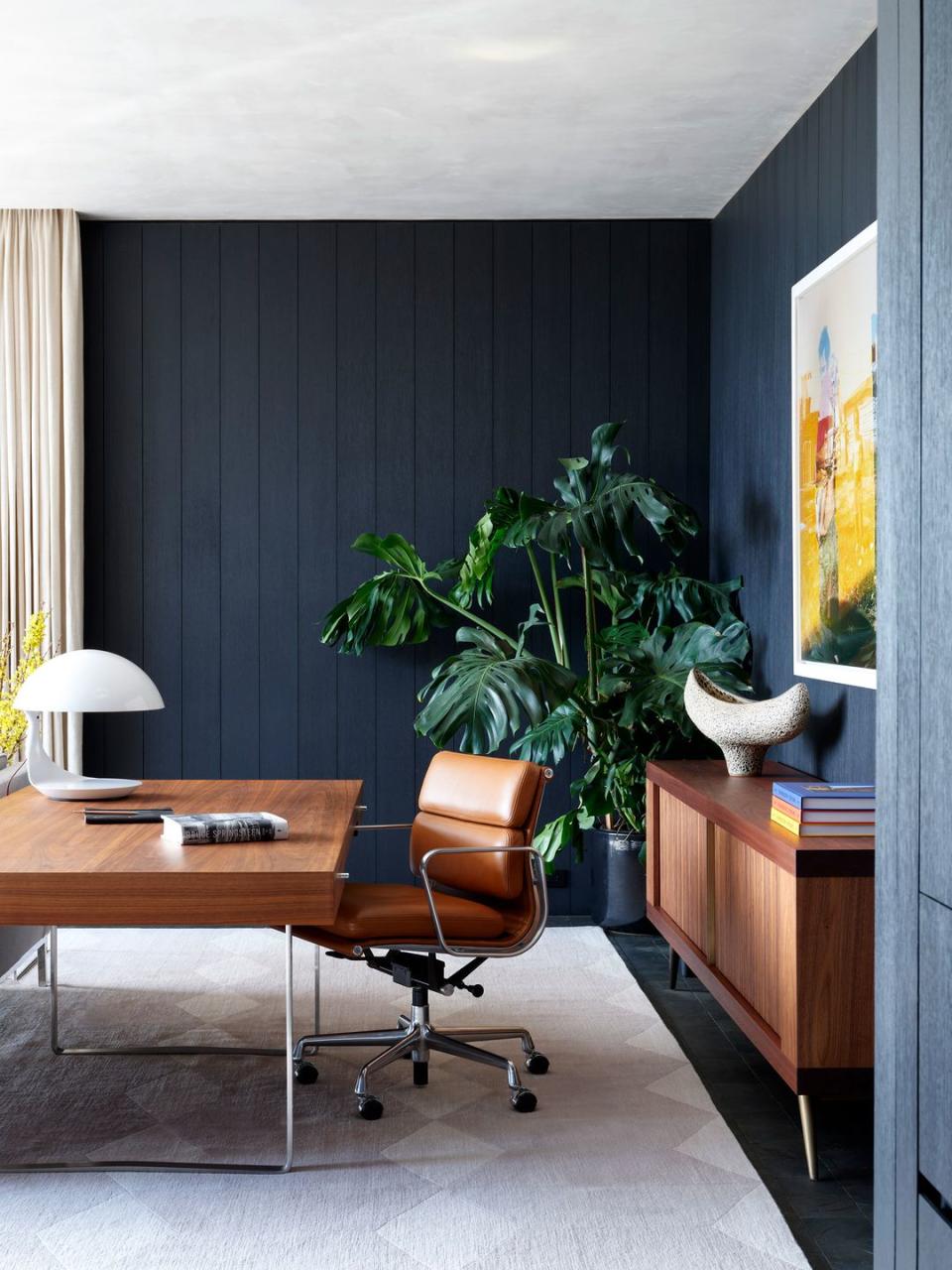
Typically, this is where one of the clients starts his morning on a conference call—with sweeping city views that, anywhere else, could be mistaken for a stock Zoom background—before migrating out to the adjoining terrace.
Office

Typically, this is where one of the clients starts his morning on a conference call—with sweeping city views that, anywhere else, could be mistaken for a stock Zoom background—before migrating out to the adjoining terrace. A custom-upholstered Florence Knoll settee, a Milo Baughman Draper chair from Thayer Coggin, and a Maddie swivel chair from Bernhardt Interiors flank the Warren Platner coffee table from Design Within Reach. The articulated vintage Italian floor lamp was a find on 1stDibs, and the pair of Angelic free-blown glass bottles are by Joe Cariati.
Office Terrace
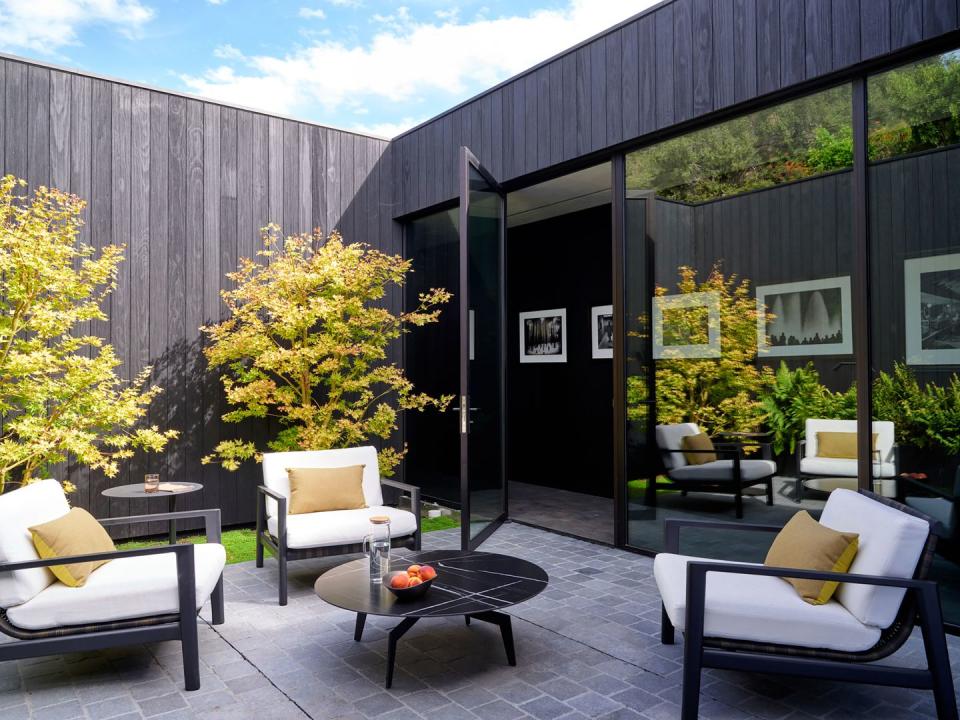
“It’s a private place for him to be outside, in a fairly controlled environment, to continue his morning before he goes into the office,” Kovac shares.
The lounge chairs are from RH, the side table is from Blu Dot, and the center cocktail table is the client’s own. Looking into the office from the courtyard is a selection of the homeowner’s photography collection that includes works by Phil Stern and Mary Ellen Marks from Faye Klein Gallery and by Rocky Schenck acquired through Paul Kopeikin Gallery.
Primary Bedroom
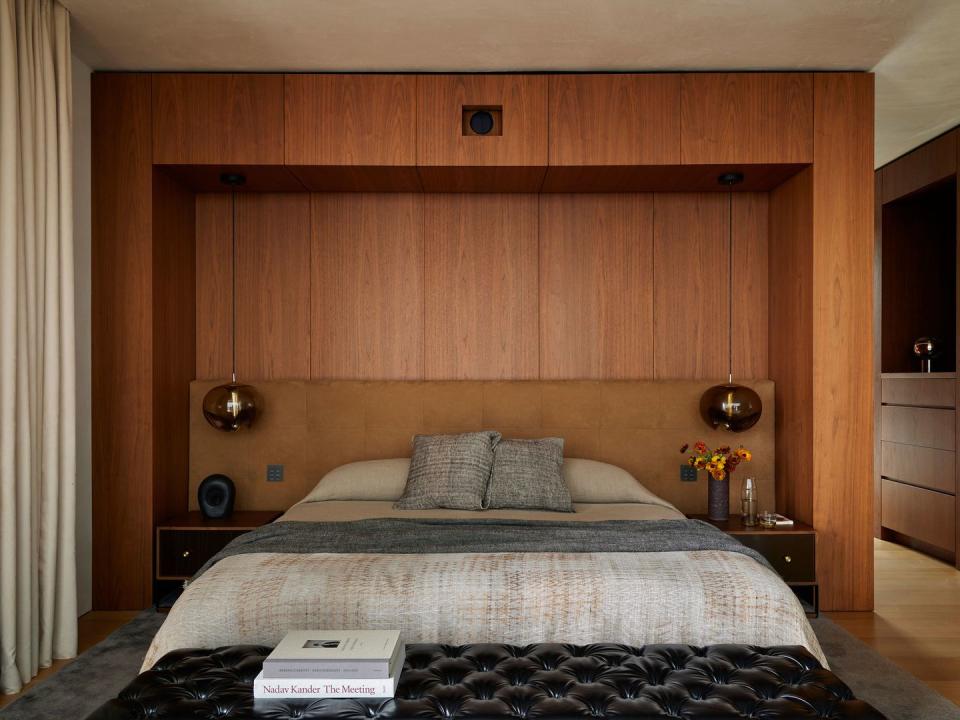
Kovac conceptualized the custom bed and headboard as well as the tufted vegan leather bench and mechanized blackout faux suede curtains. On either side of the bed sit custom Piedmont nightstands codesigned by Kovac and Skram Furniture Company and vintage Koch & Lowy blown-glass pendants from Peill & Putzler. The bed linens are from Hammer and Spear and Pat McGann Gallery.
Office Terrace

“It’s a private place for him to be outside, in a fairly controlled environment, to continue his morning before he goes into the office,” Kovac shares. The Mario Ruiz-designed Mesa aluminum lounge chairs are from RH, the Note side table is from Blu Dot, and the center cocktail table is the client’s own. Looking into the office from the courtyard is a selection of the homeowner’s photography collection that includes works by Phil Stern and Mary Ellen Marks from Faye Klein Gallery and by Rocky Schenck acquired through Paul Kopeikin Gallery.
Primary Bedroom
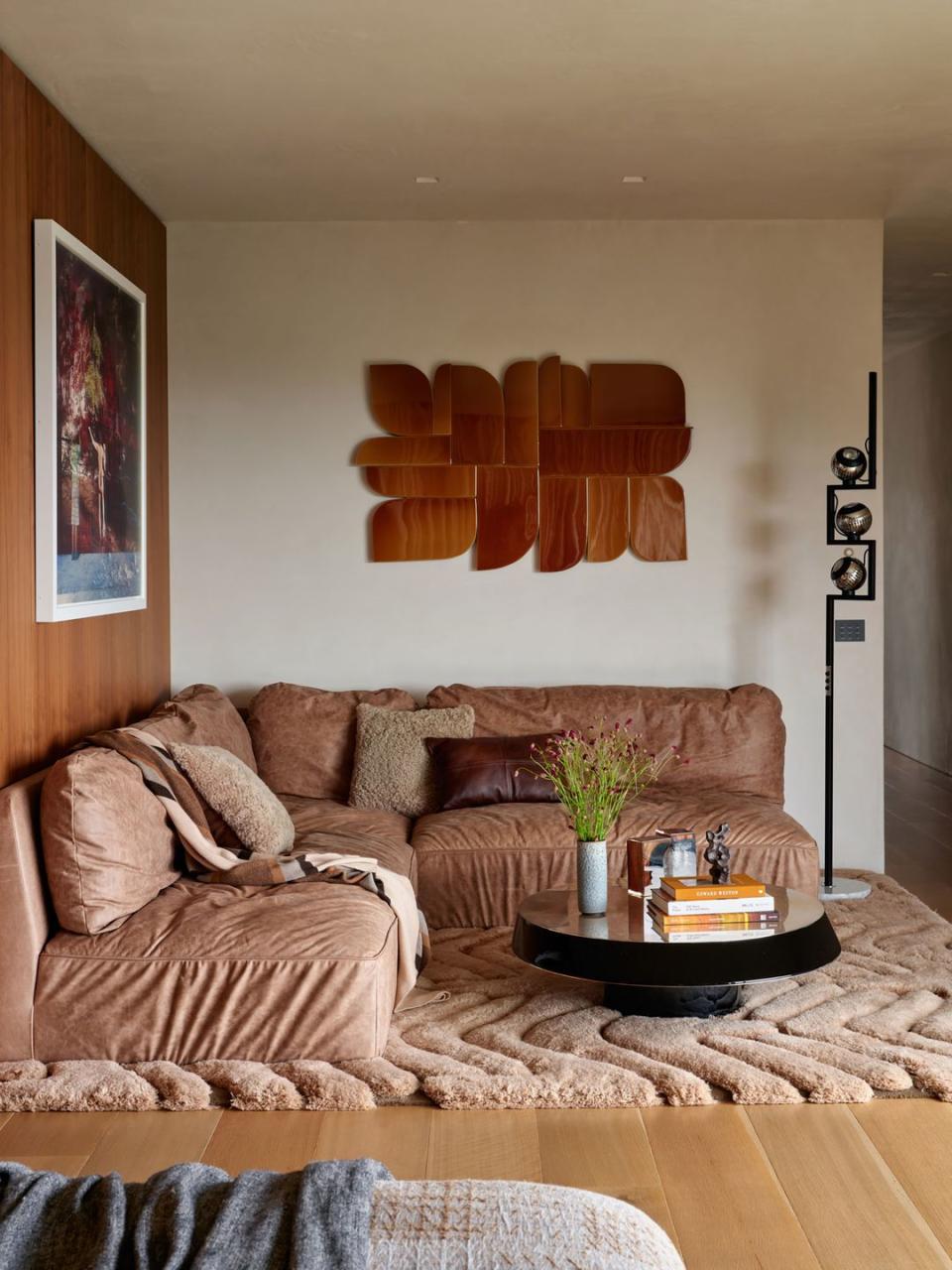
The bedroom also includes a cozy seating nook, complete with a custom high-pile carpet and a custom distressed leather sofa inspired by an image of Yves Saint-Laurent lounging at home. The coffee table is by Ksenia Emelianova, the lamp is a vintage 1960s design by Angelo Lelli, and the artworks are by Thierry Gearon (left) and Eline Baas (right).
Primary Bedroom

Kovac conceptualized the custom bed and headboard as well as the tufted vegan leather bench and mechanized blackout faux suede draperies. On either side of the bed sit custom Piedmont nightstands co-designed by Kovac and Skram Furniture Company and vintage Koch & Lowy blown glass pendants from Peill & Putzler. The bed linens are from Hammer and Spear and Pat McGann Gallery.
Primary Bedroom

“We were trying to capture the breathtaking views at night,” explains Kovac of the main bedroom. “It’s a place of refuge for them.”
Primary Bedroom

TK
Bar
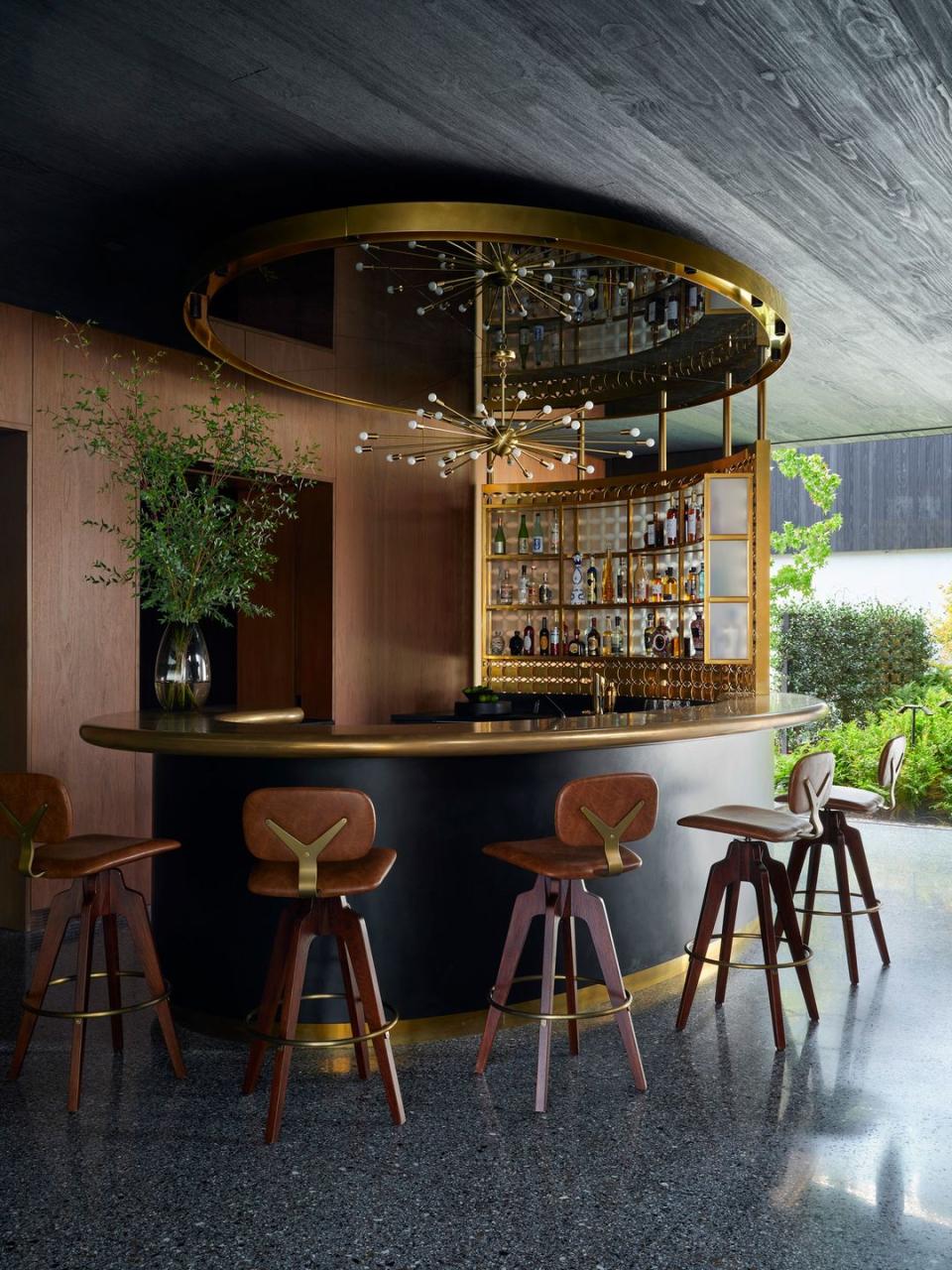
As the focal point for the family’s entertaining space, the shape of the bar was derived by imagining the flow of guests. “We created this organic form and placed it in the middle of the space,” explains Kovac. “By virtue of having this elliptical shape, it’s a more social place to have a drink because you can see your friends more easily.”
A vintage Sputnik chandelier is suspended from a brass-framed mirror on the shou sugi ban ceiling. The swivel barstools, from Astele, surround the brass top bar.
Primary Bedroom

“We were trying to capture the breathtaking views at night,” explains Kovac of the main bedroom. “It’s a place of refuge for them.”
Bar

As the focal point for the family’s entertaining space, the shape of the bar was derived by imagining the flow of guests. “We created this organic form and placed it in the middle of the space,” explains Kovac. “By virtue of having this elliptical shape, it’s a more social place to have a drink because you can see your friends more easily.” A vintage Sputnik chandelier is suspended from a brass-framed mirror on the Shou Sugi Ban ceiling. The Reeves swivel bar stools in polished brass and walnut-stained ash from Astele surround the brass top bar.
Pool
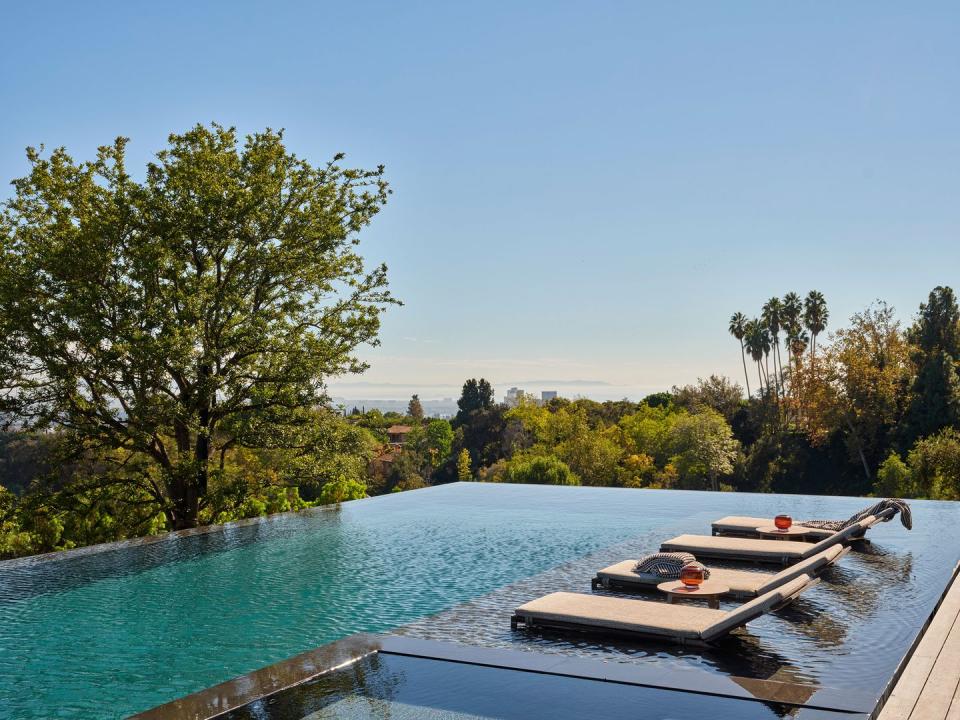
The home’s infinity pool seems to float about the lanscape.
Pool

The home’s infinity pool seems to float about the lanscape.
Exterior

This multilayered home, desinged by Kovac Design Studio, with its generously proportioned windows and white custom plaster, battered limestone, and shou sugi ban (charred wood) exterior, is set on nearly two and a half acres on a promontory in Bel Air.
Exterior
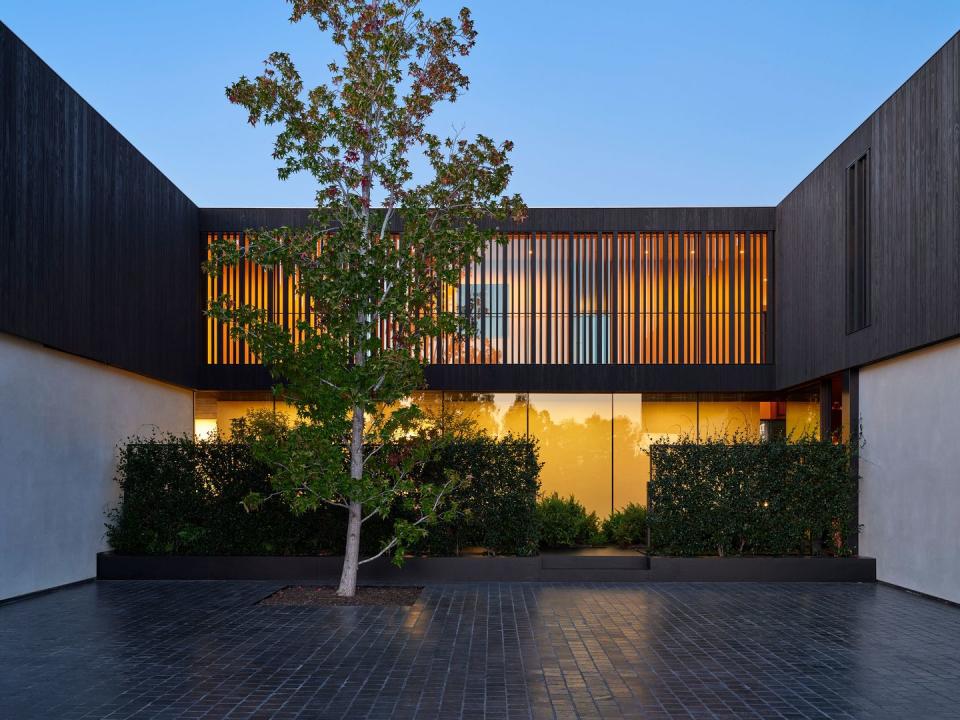
A view to the entry courtyard at night.
You Might Also Like

