This house was loaded with Old World charm and was situated on a half-acre lot.

Jimmy and Natalie Barrett decided they wanted to move closer to their children’s schools in East Memphis, yet remain in Midtown. The couple owns a crop insurance company, Barrett Ag Services, and serves farmers in Tennessee, Arkansas and Mississippi. Their main office is located in Cleveland, Mississippi, but they also occupy an office in downtown Memphis.
“We contacted Bob Rowe, an agent with Hobson Realtors,” said Natalie. “Bob was both our buying and our selling agent. He is a dear friend to us and his experience in the industry really spoke for itself during both transactions. We felt completely at ease working with him. He took the time to understand the wants and concerns of both of us, which can vary widely when a couple buys a home, especially an older home.”

Natalie explained that old houses have been a love of hers, but not so much for her husband, Jimmy.
“We did agree that we wanted at least four bedrooms and a bigger yard,” said Jimmy. “Bob took us to see two houses. We opted for a traditional brick home that was built in 1921.” The house was loaded with Old World charm and offered five bedrooms and five bathrooms, and was situated on a half-acre lot.
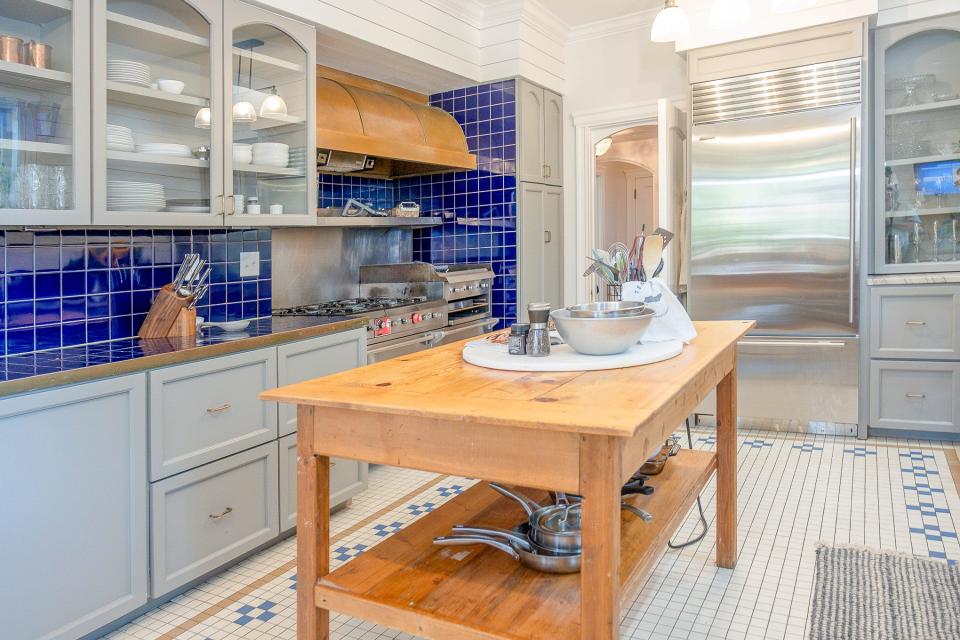
“We settled on this particular older house in the Midland-Goodwyn area because of its aesthetics,” recalled Natalie. “It had pervasive Southern charm, with Georgian styling and a balcony with wrought iron trim.”
The Barretts paid $799,000 for approximately 4,500 square feet of living space in the Midland-Goodwyn area. Stepping inside the front door, an elegant entry led to a living room with a fireplace and a light-filled dining room, complete with built-in shelving. Original hardwood floors ran throughout the living spaces. Traditional details and a mix of materials brought a timeless attitude to an updated kitchen. Open shelving was coupled with traditional glass-front cabinets. The original tile floor and a divided farm sink amped up the vintage charm. Stainless steel appliances, including a commercial grade Vulcan range with six burners and a grill, added a touch of gleam and glamour to contrast with the medium gray cabinets. An abundance of counter space and a freestanding island ensured plenty of room for prep work. And the adjoining breakfast room offered a place for casual meals.
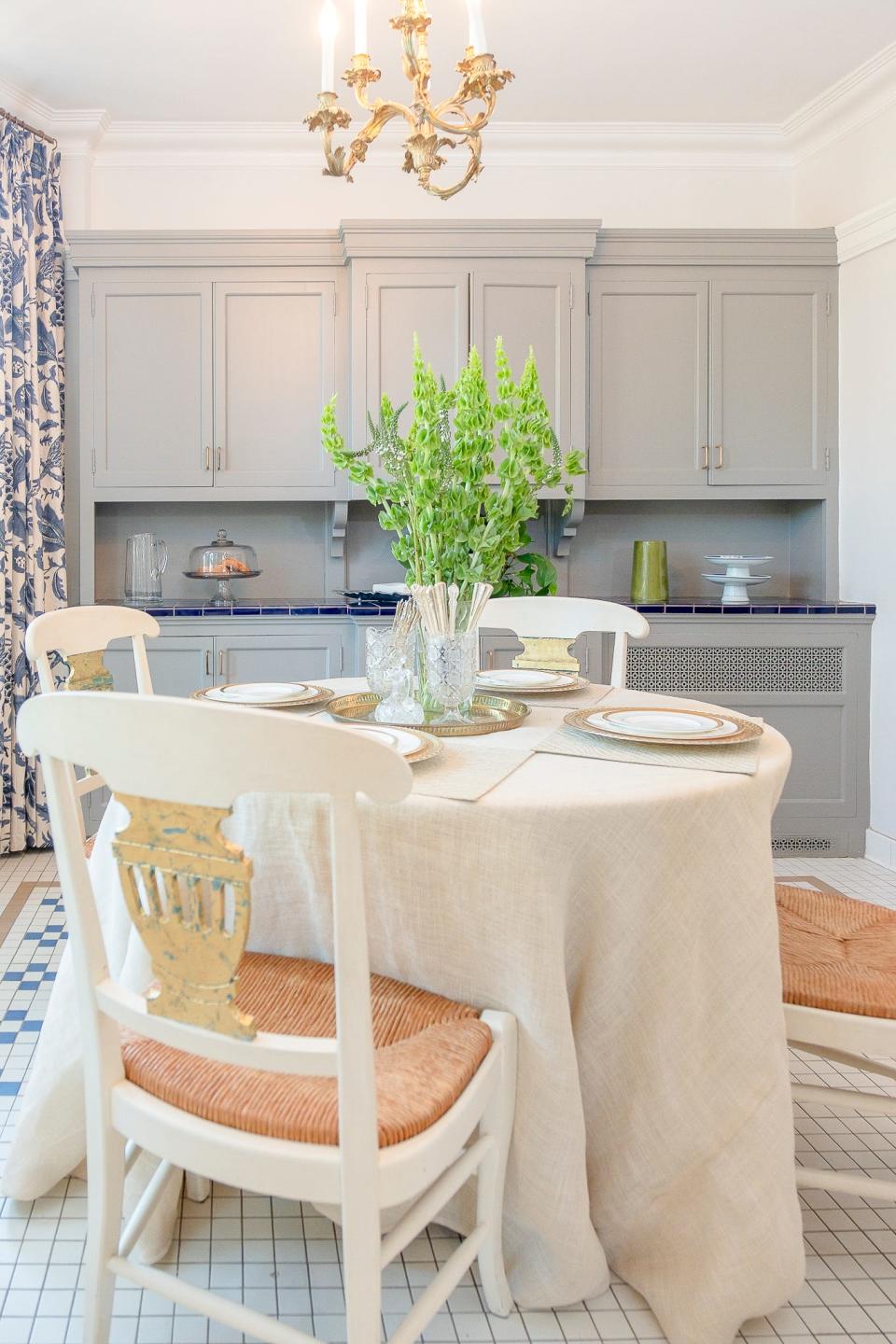
“Additionally, the layout of this home allowed our family enough space to get away for some alone time, as well as comfy rooms to cuddle up and watch a movie together,” explained Natalie. “There was also a beautiful paneled room with a marble floor and a bar that made a perfect place for entertaining. Each room provided a different vibe.”
A back staircase with painted risers and stained wooden treads led to the upstairs bedrooms. Each bedroom was ensuite with it’s own bathroom and offered ample storage space, some with walls of built-in shelves. Vintage fixtures, white tiles on the walls, and floor tiles characteristic of the 1920s ornamented the bathrooms.
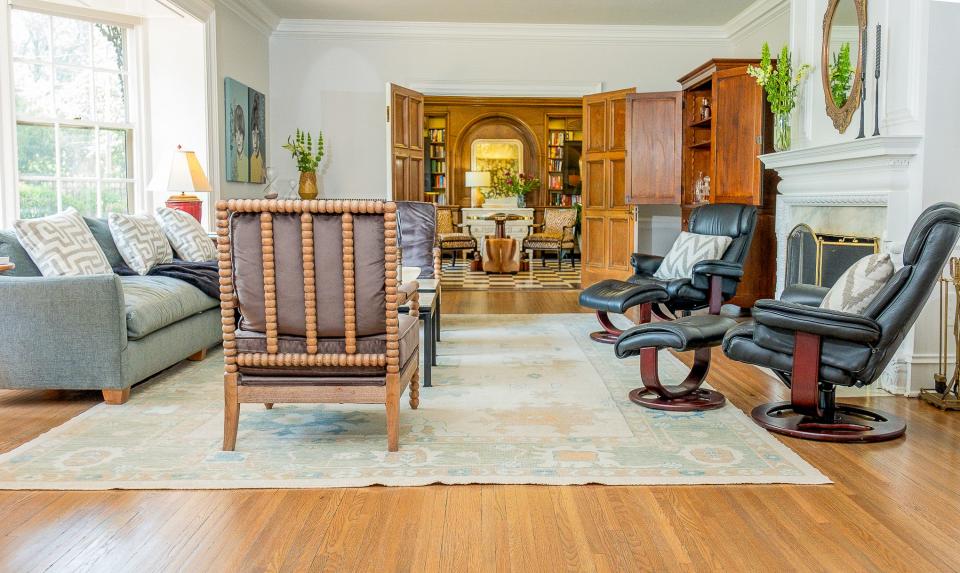
“Prior to moving into this house, we moved the laundry site from the basement to the second level and rehabbed a guest bathroom,” said Natalie. “Down the road we plan to renovate the rest of the bathrooms. We have been working with an experienced contractor/designer. She has pulled it all together. As far as other planned changes, landscaping is first on the list, then rehabbing the remaining bathrooms.”
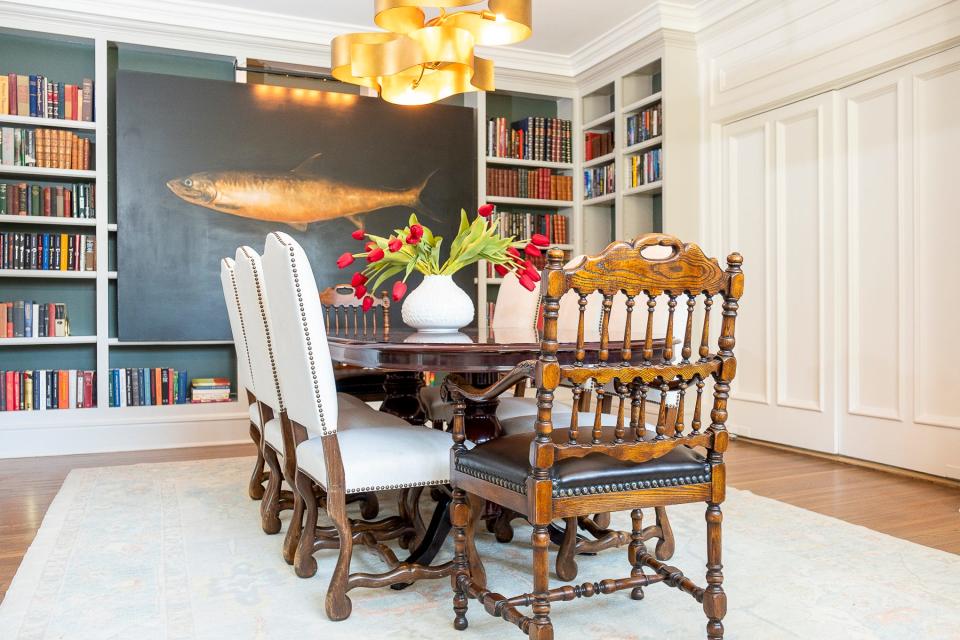
“Outside, we liked having a gated driveway in both the front and the back, as well as a two-car garage,” said Jimmy. “And there was a stone, covered back patio for entertaining. The house had been freshly painted and there was a new roof — those were some of the other perks. We feel like these walls have seen it all and we remain in awe of the history this home represents.”
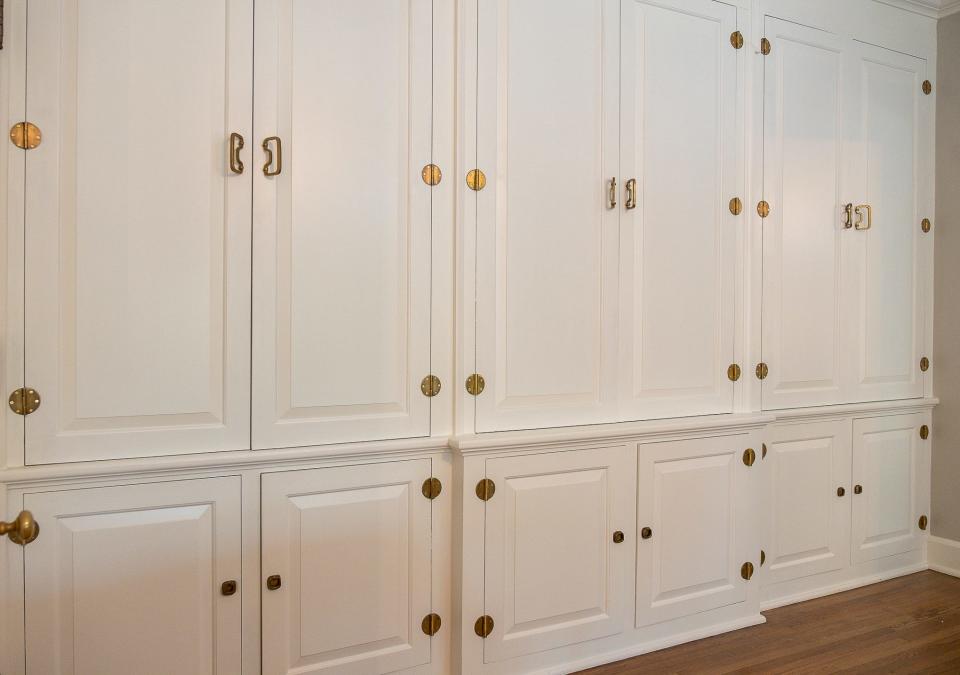
Natalie added, “With this location comes convenience. We feel central to all of our routine stops and favorite places to eat. We wanted a home that was inviting to our friends passing by and it sure has opened itself to entertaining.”
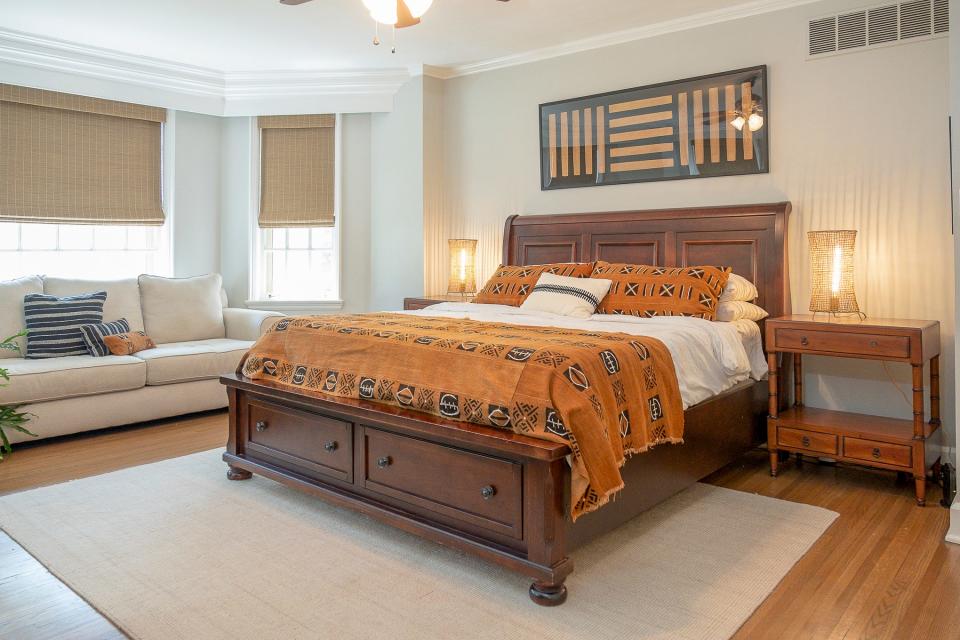
Emily Adams Keplinger is a freelance reporter who produced this feature for the Advertising Department.
This article originally appeared on Memphis Commercial Appeal: House with Old World charm and situated on a half-acre lot.

