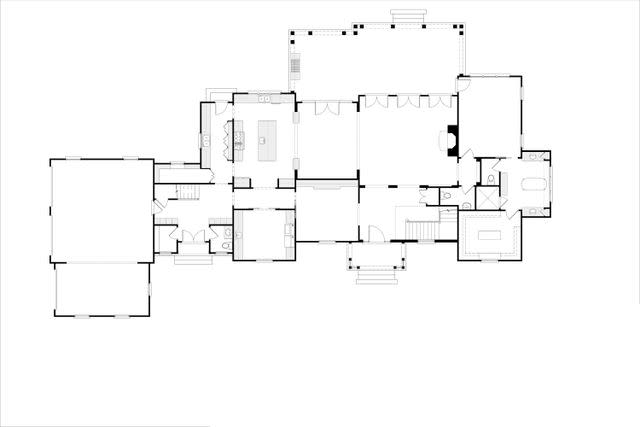This Hospitable House Plan Is A Dream For Entertaining
Our Fernleaf house plan features charming details and plenty of outdoor living space.
:max_bytes(150000):strip_icc():format(jpeg)/27522_Fernleaf---Watercolor-Rendering-323c6a0e4dd24c789a905480376ef8ce.jpg)
Courtesy of C. Brandon Ingram Design
We're big believers in the old adage that you shouldn't judge a book by its cover—unless we're talking charming home exteriors, and then by all means, dial up the curb appeal! In the South, a house is only as good as its ability to host family, friends, and unexpected drop-in visitors. It's in this spirit that architect Brandon Ingram designed Fernleaf, a two-story, three-bedroom house plan that's sure to feel at ease whether situated in a neighborhood or nestled in the rolling pastures of the countryside. "A classic Southern home should have all the qualities of a good friend,” he says. Gracious in its design and welcoming in its layout, Fernleaf celebrates Southern hospitality, from the front porch's trellis details to the abundance of natural light that floods its interior gathering spaces. Learn more about one of our most congenial house plans yet.
About Fernleaf
Plan Designer: C. Brandon Ingram Design
Name: Fernleaf
Size: 3,721 square feet
Plan: SL-2072
Build Your Dream House: Purchase Fernleaf or consider hundreds more designs at houseplans.southernliving.com.

Courtesy of C. Brandon Ingram Design
Fernleaf's main level floor planWhy We Love Fernleaf
The Fernleaf house plan (SL-2072) pairs gracious columns with casual lap siding and metal roofing, which gives it an approachable look that puts guests at ease. The siding brings a vintage Americana feel and keeps things visually light and airy.
Inside, the open-concept layout was devised with entertaining in mind. There’s a natural flow between the communal areas and the centralized dining room that’s prime for gathering and conversations. “Keeping the floor plan shallow allows sunlight to reach deep into the interior,” he says.
Plentiful windows and several exterior doors emphasize the connection with the landscape. The outdoor dining room can even accommodate built-in appliances, making it perfect for hosting meals year-round. Fernleaf offers many elements that have become increasingly popular among homeowners: a fresh take on traditional design, spots for working remotely, a main-level primary suite, and customizable spaces like a guest room and bonus area. “It checks all the boxes,” says Ingram.
The Wow Factor
The small front porch delivers a friendly first impression, but it's the back porch, which measures more than 600 square feet, that makes good on the promise of Southern hospitality. The adjacent outdoor living and dining rooms more than double the house's public entertaining space, allowing homeowners to easily adopt a "more the merrier" approach in their hosting.
For more Southern Living news, make sure to sign up for our newsletter!
Read the original article on Southern Living.

