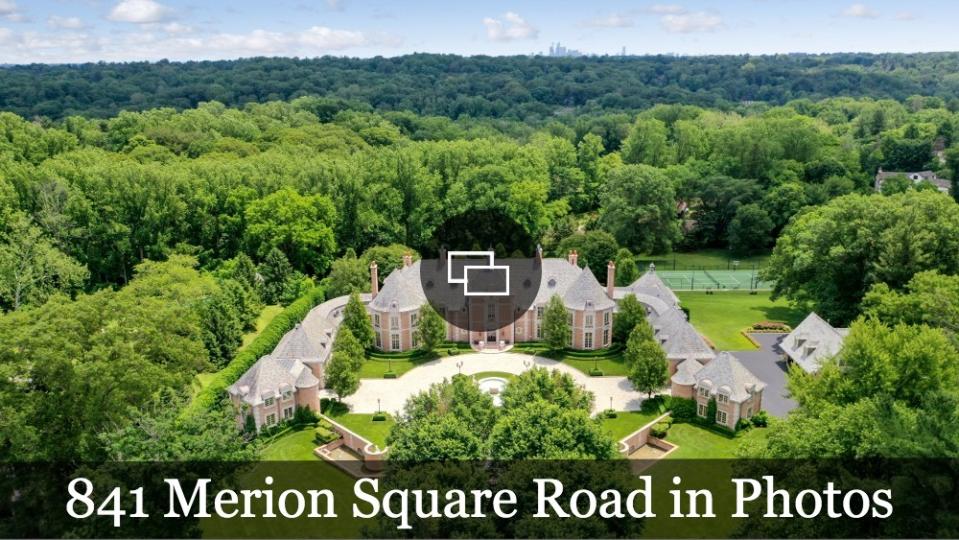Home of the Week: This Opulent $12 Million Chateau Near Philadelphia Is Like Living in Your Own Palace of Versailles
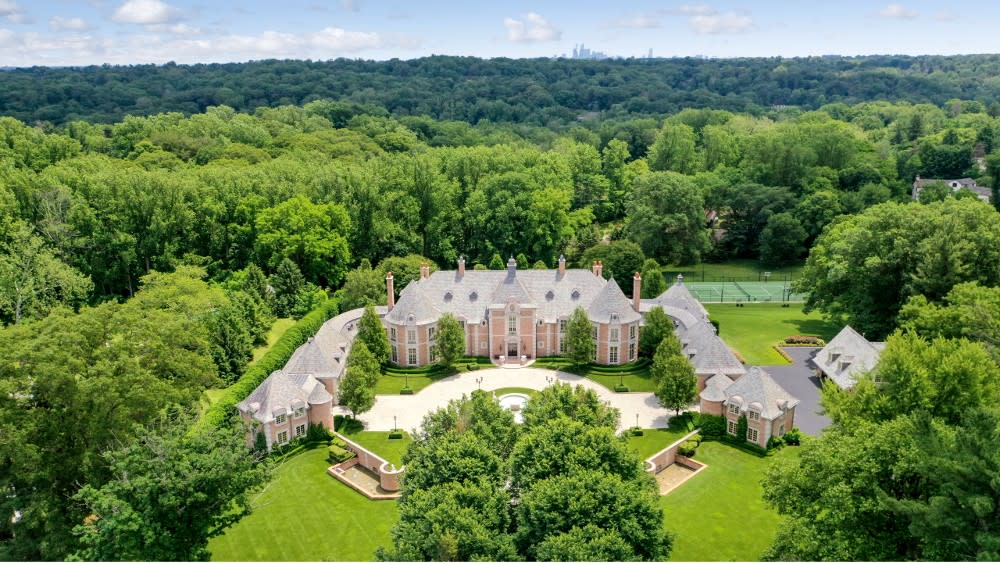
Because of its limestone terraces, fanciful turrets, and manicured gardens, this grandiose mansion gives the impression it was plucked right out of the French countryside.
The $12 million château-inspired home is, however, located on Philadelphia’s prestigious Main Line in the historic township of Gladwyne, Pennsylvania. As one of the richest zip codes in the U.S., the area certainly has its fair share of impressive real estate, but this baronial manor house is in a category of its own.
More from Robb Report
In Los Angeles, a Tech Mogul's Revamped Mansion Is Now up for Auction
A Miami-Based Commercial Real Estate Mogul Is looking to Flip a $42.5 Million Home in Malibu
This $29 Million SoCal Estate Is Like Having Your Own Private 5-Star Resort
The recently listed estate spans 7.25 acres, while the home itself covers a whopping 29,070 square feet with seven bedrooms, nine full bathrooms, and seven half-baths. Imposing gates open to a long tree-lined driveway with expansive lawns on either side. The driveway leads to a motor court with an elegant fountain at its center. Every detail of the home was built to perfection, including the brick and stone façade, the tiered limestone terraces and arches, and the numerous turrets and chimneys.
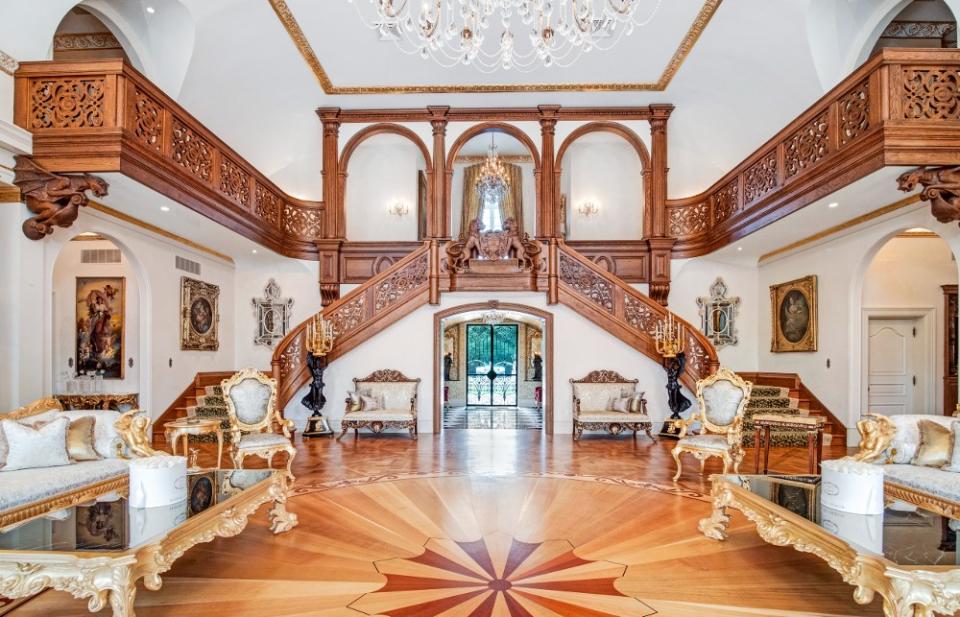
The home was designed by renowned architect F.L. Bissinger, who worked alongside the owners to create a one-of-a-kind home inspired by French castles, and particularly the Palace of Versailles. Fit for entertaining on a grand scale, there’s an opulent double-height ballroom that showcases fluted pilasters, massive windows, and a hand-carved dual staircase jazzed up with cheetah-print carpeting.
Beyond the ballroom are the living room, which has a hand-carved marble fireplace imported from Spain, and the piano room, with a wall of French doors that open to a spacious terrace. Nearly every room is dressed to the nines with dazzling crystal chandeliers and golden moldings.
“The home was custom built over a four-year period, beginning in 2003 and completed in 2007,” says listing agent Lisa Ciccotelli of BHHS Fox and Roach Realtors. “The owners were enamored, and ultimately inspired, by the Palace of Versailles and worked closely with renowned architect F. L. Bissinger and Malvern Development Group to bring their incredible vision to life.”
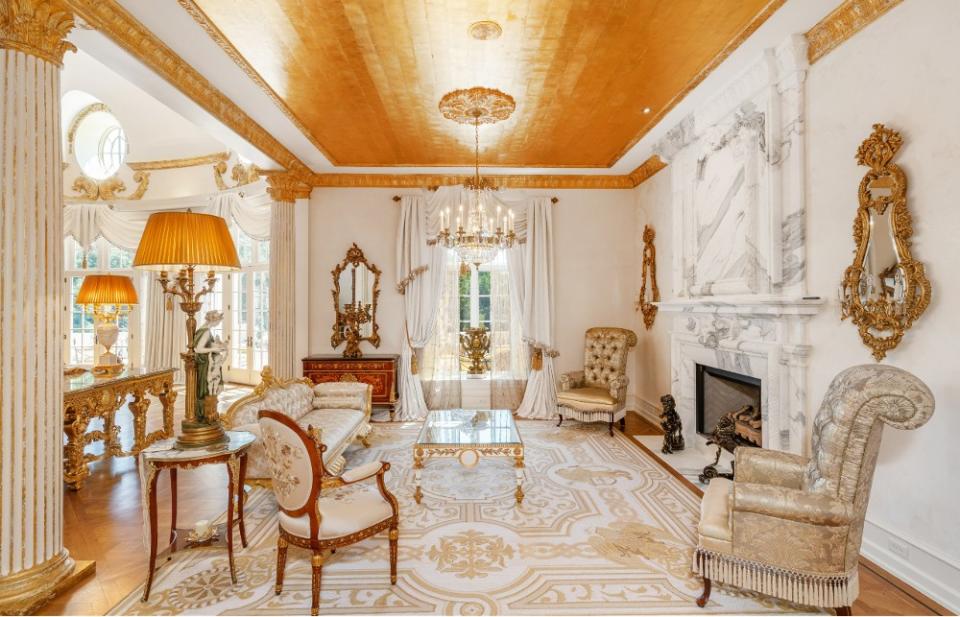
Each bedroom is incredible, but it’s the primary suite that truly shines. Soaring ceilings, Venetian plaster walls, and an alcove bed fit for royalty make this room remarkable. The gold-flecked bathroom, with intricate marble flooring and vanities, is the cherry on top of the primary suite wing.
The three-level home also has a newly renovated marble kitchen with energy-efficient appliances, arched windows, a large center island, and a casual dining area. The main level is rounded out by a formal dining room that wouldn’t look out of place in a royal palace, a gilt-trimmed formal sitting room, and a sumptuous library/office, along with a second smaller office. There’s also a lavish custom bar off of the formal living room.
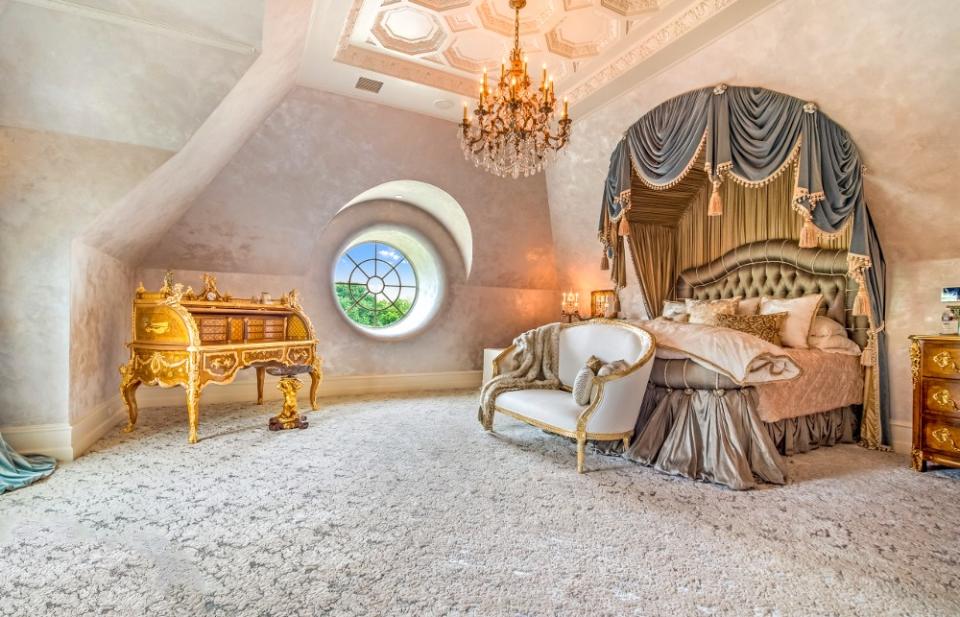
Aside from its authentic architectural details, the home is outfitted with the latest in smart home technologies and a host of five-star resort-rivaling creature comforts. These include an Italian-style wine tasting room lined with mirrors, an indoor pool, a two-table massage room, a two-lane bowling alley, a nine-car garage, a fitness suite, an extravagant movie theater, and a salon and barber shop. There’s also a three-stop elevator and an entire in-law wing on the first floor.
“There isn’t one thing that makes this chateau so incredible,” Ciccotelli tells Robb Report. “It’s all of the bespoke details, masterfully crafted features, hand-selected finishes, and state-of-the-art technology that create the sophisticated grandeur the estate embodies. From the dual, hand-carved staircase imported from Bath, England, the Venetian plaster walls, the hand-carved marble fireplace imported from Spain, the groin-vaulted hallways, fluted pilasters, and the Swarovski crystal-encrusted velvet that adorn the walls of the movie theater, there is no detail that was overlooked.”
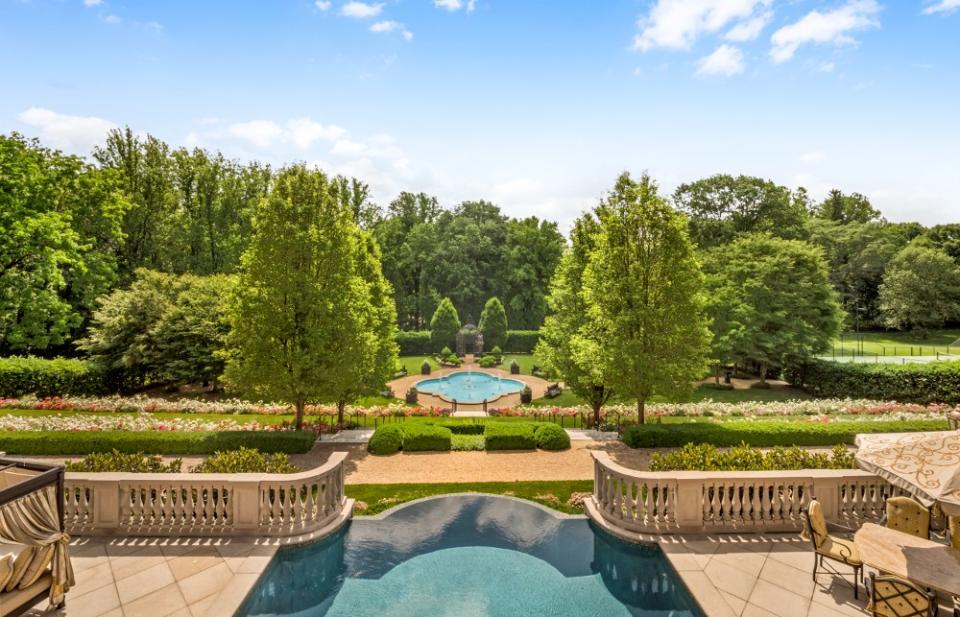
Outdoor amenities include a large infinity-edge pool, a Bellagio-style fountain with music and lights, a lighted tennis court with basketball hoops, a portico with a fireplace and outdoor kitchen for alfresco lounging and entertaining, and French-style rose gardens. And, for those who love to host (or employ staff they would like to house on site), there are three carriage houses with attached living quarters.
“I can honestly say there is nothing like this exquisite estate in the region—or likely across the country,” she says. “The home was built to a grand scale, where the architecture and setting of the home are as awe-inspiring as the luxurious interiors.”
Click here for more photos of 841 Merion Square Road.
Best of Robb Report
Sign up for Robb Report's Newsletter. For the latest news, follow us on Facebook, Twitter, and Instagram.
