Home of the Week: Inside Late Fashion Designer Kenzō Takada’s Contemporary Japanese Manse in Paris
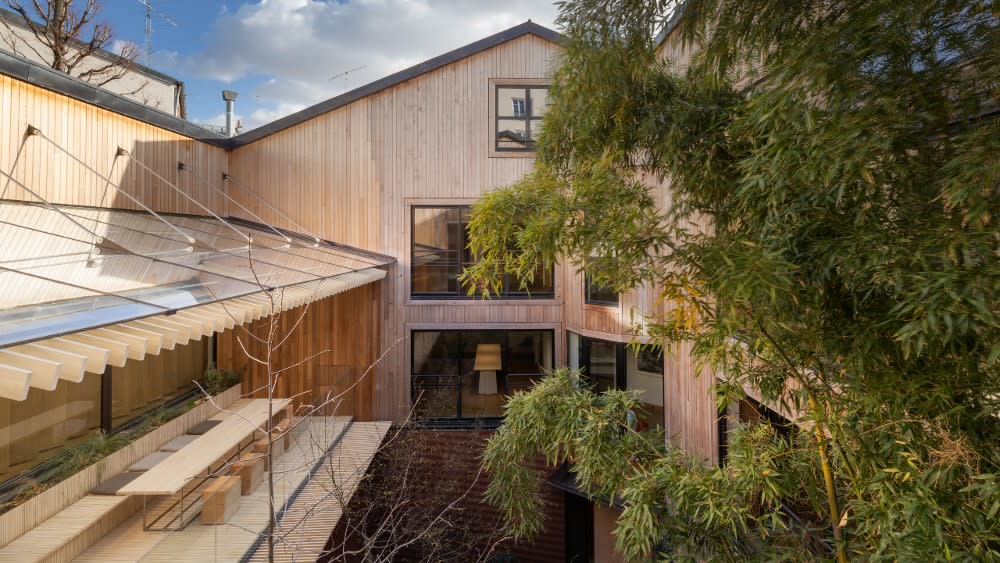
- Oops!Something went wrong.Please try again later.
Late Japanese fashion designer Kenzō Takada’s former home, called the Kenzo House, is an aesthete’s dream. While it’s not reminiscent of his exuberant prints, bold hues, and risk-taking silhouettes seen in his eponymous luxury fashion brand, the property does have the precise craftsmanship and meticulous attention to detail that the creative is known for in every room. The residence, found in Paris’s historic Bastille district, fuses traditional Japanese design with Haussman architecture, and now it can be yours.
Takada, who passed away in 2020 at the age of 81 from Covid complications, was born in Japan but lived in Paris most of his life; the designer is credited for bringing Japanese fashion to the mainstream. He infused energy into high-fashion runways in the 1970s, ‘80s, and ‘90s, his brand continues to delight today with its polychrome ready-to-wear collections. He moved to the City of Lights in 1964 and built this home in 1988 (it was finished in 1993). It was then redesigned in 2018 by celebrated Japanese architect Kengo Kuma, who continued Takada’s vision of pairing East-meets-West design through culture, art, texture, color, light, and form.
More from Robb Report
Champagne Sales to the U.S. Have Increased by 31% Since 2019
Brad Pitt and Oil Heiress Aileen Getty Just Swapped Mansions in Los Angeles
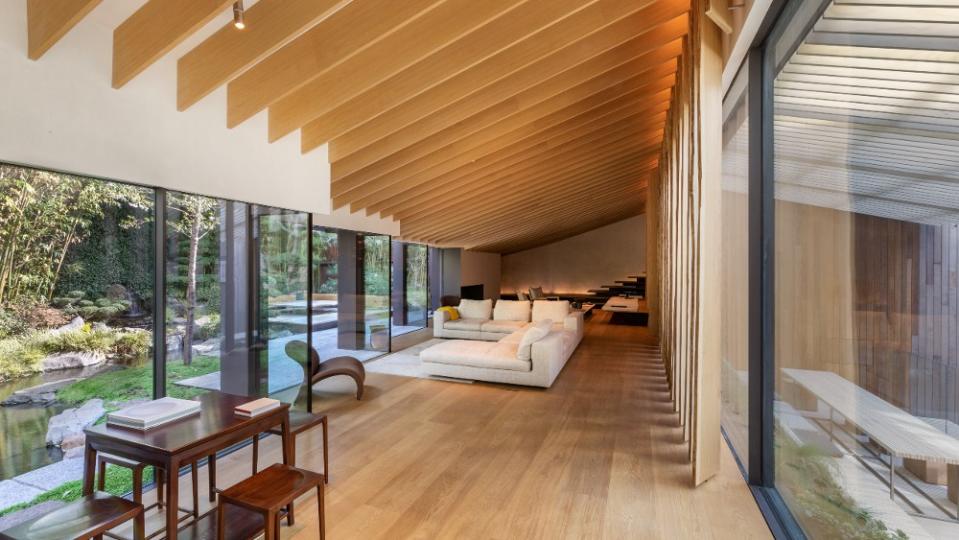
Sitting in the center of the courtyard of an 18th-century apartment building, the Kenzo House spans 13,778 square feet with four bedrooms and six bathrooms across four floors. From the moment you step into the property, you’re immediately teleported out of Paris. The cedar-clad house is built around an interior courtyard, which features an authentic Japanese garden, a stone-studded pond stocked with nishiki carp, and cherry trees. As part of the redesign, Kuma reconfigured the layout to orient each room’s views to the garden. He also incorporated more traditional Japanese building materials, such as ceramic, stone, bamboo, and wood, as well as cedar shingles, teak, and clay, to add texture and warmth to the exterior.
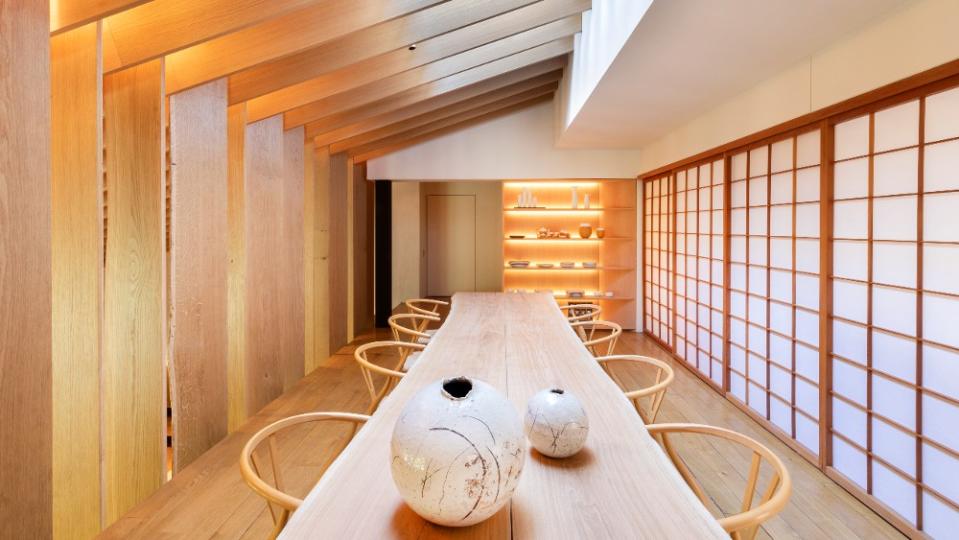
The home’s angular interior architecture is warm, inviting, and minimalistic, reflecting a traditional Japanese style with clean lines and neutral hues. Nearly each room has floor-to-ceiling windows, allowing natural light and nature views to flood inside. Kuma crafted the interiors with French oak louvers, exposed beams, and wood floors that mimic the finishes of Takada’s original creation. In keeping with the Japanese design, many traditional rooms were incorporated.
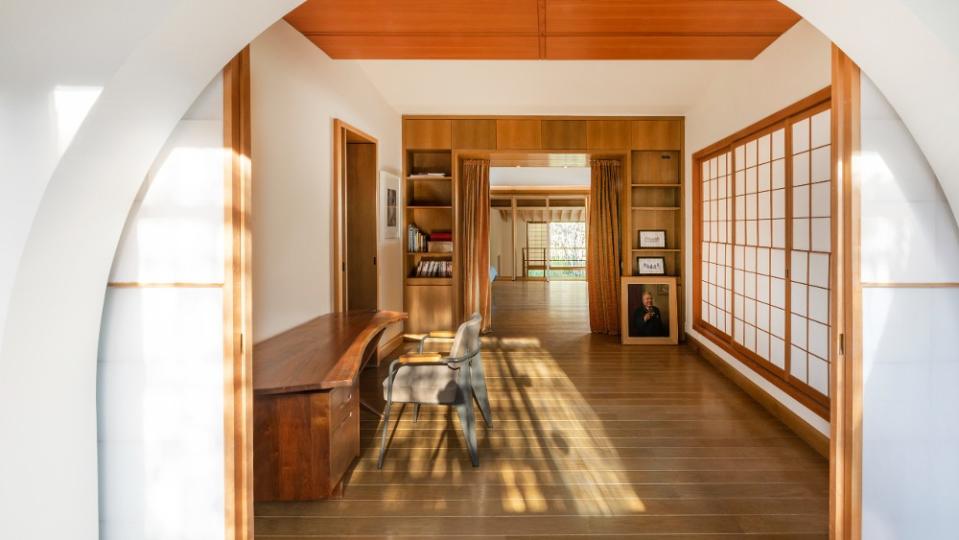
Some of those spaces include the engawa, a traditional Japanese exterior corridor crafted from wooden lattice that replaced the indoor lap pool, and a Japanese pavilion with a tea ceremony room that has tatami mats and shoji sliding doors that open onto a koi pond. The garden also incorporates cherry and maple trees, bamboo, juniper, lichen, and waterfalls that resemble the Japanese landscape. Other interior features include a floating wood staircase, which gives the living space a more modern feel, and an upgraded version of the wood-burning fireplace.
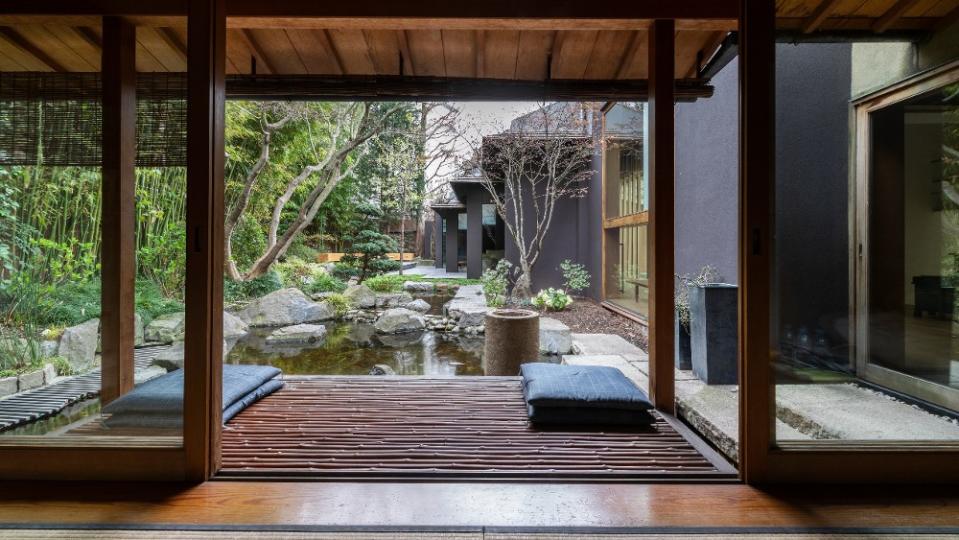
There are also three self-contained studio apartments for staff or visiting guests, as well as two reception rooms, two dining rooms, two kitchens, a music room, study, a wine cellar and a fitness room. The home also has many gallery-like wall spaces, such as a stair hall with museum-quality lighting and plenty of room to showcase art. And you can use the manse’s elevator to travel to each of the four levels.
“Kenzo House is without rival,” says Marie-Hélène Lundgreen of Belles demeures de France, a subsidiary of Daniel Féau Conseil Immobilier, Christie’s International Real Estate’s Paris affiliate. “You’re not just buying a property with Kenzo House but a piece of art that inspires serenity and the art of living.”
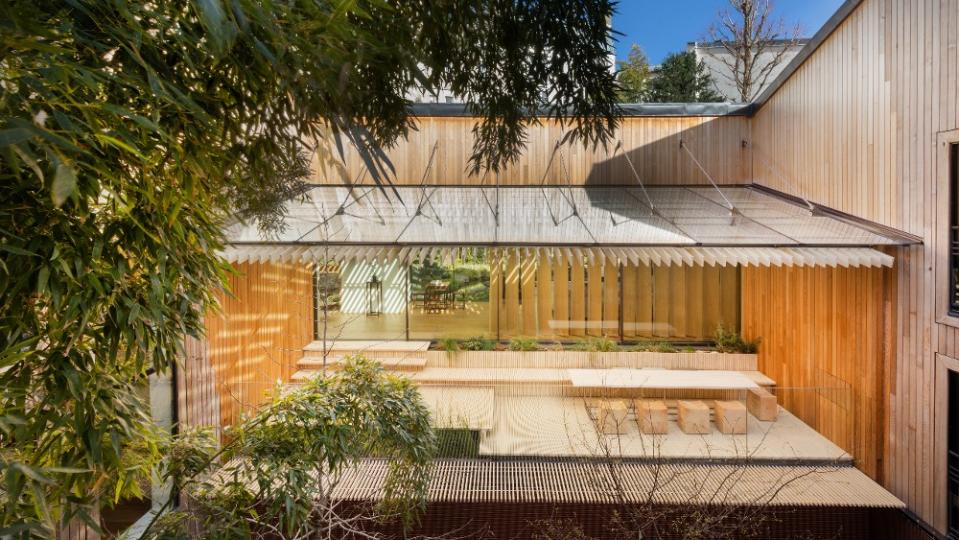
The abode is ideal for those who love to entertain, both indoors and out. A beautiful mezzanine overlooks the living room and has its own terrace, complete with a free-standing fireplace and floor-to-ceiling shelving for books and art. Outside, exploration possibilities abound, thanks to the weaving walkways between courtyards and terraces.
Check out more photos of Kenzo House below:
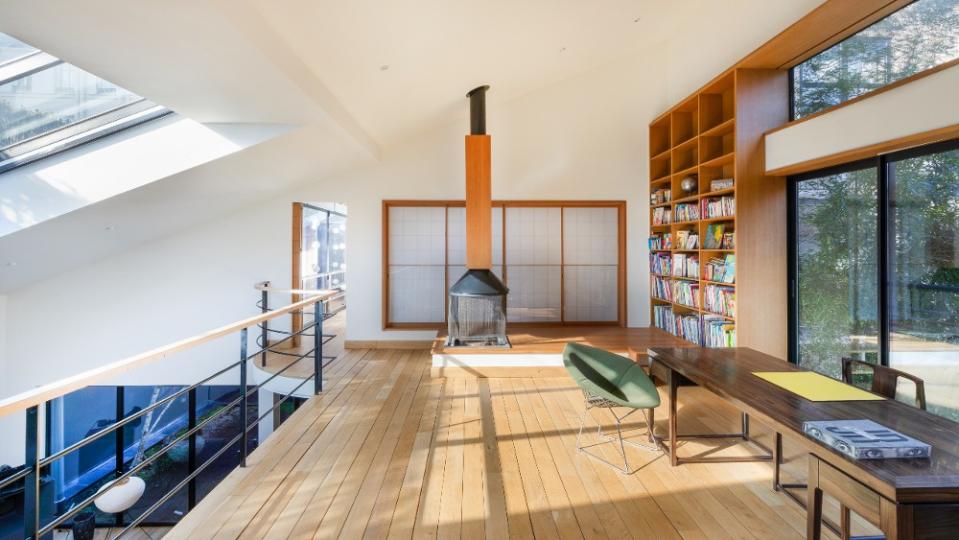
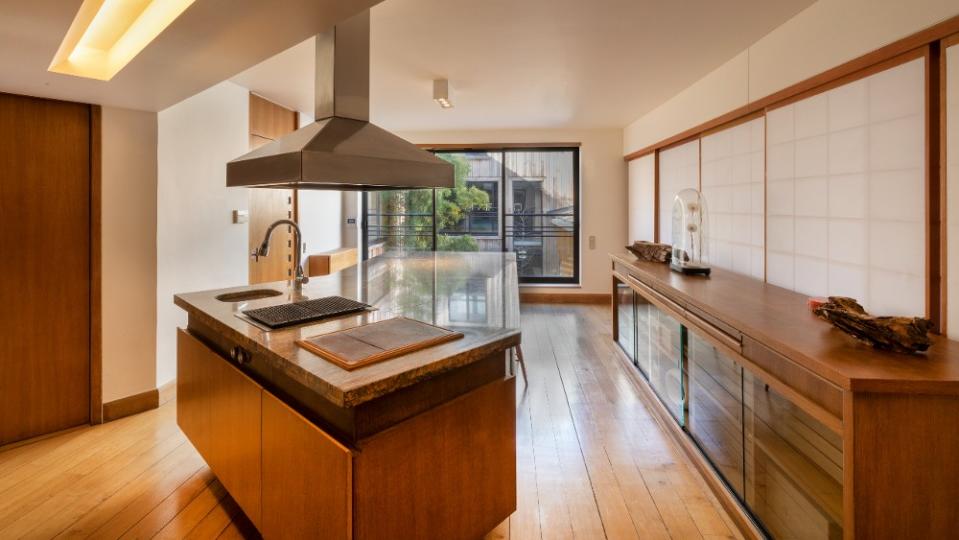
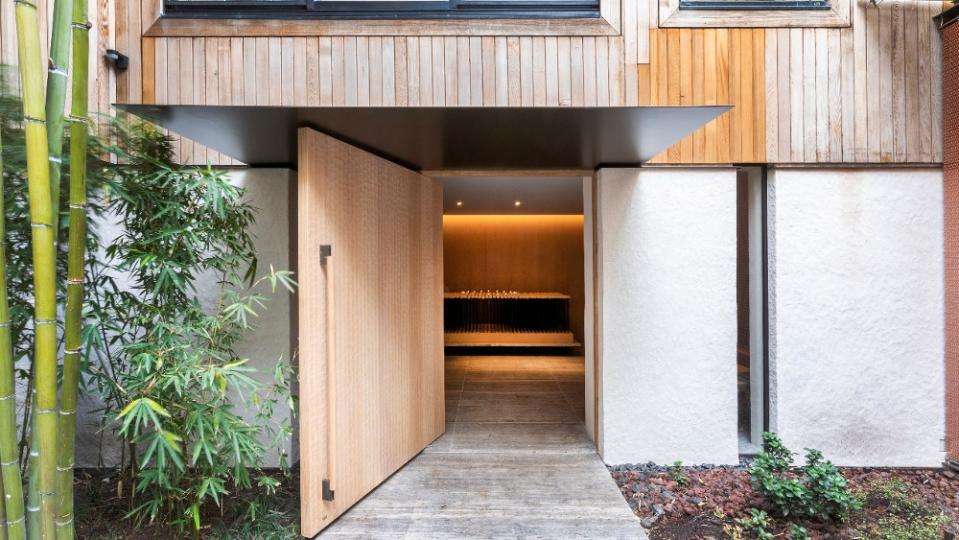
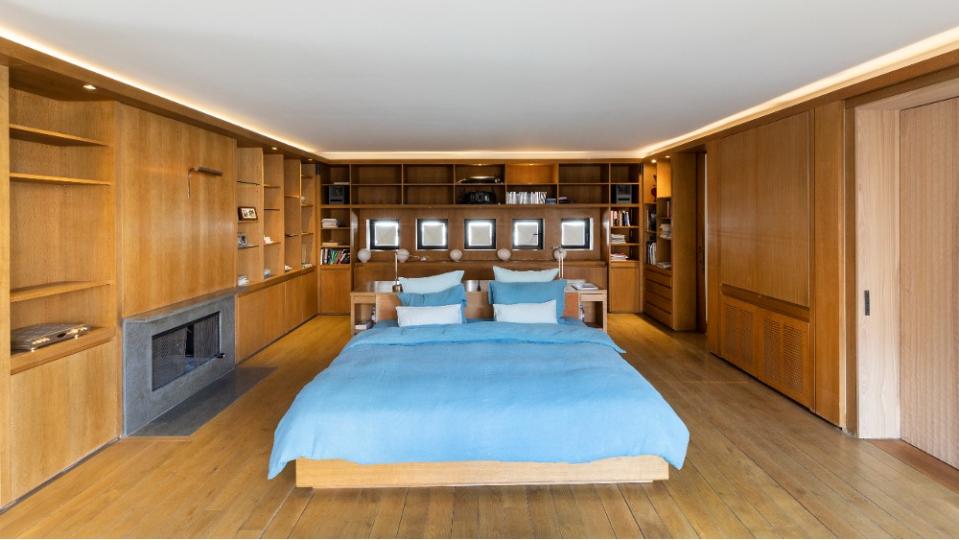
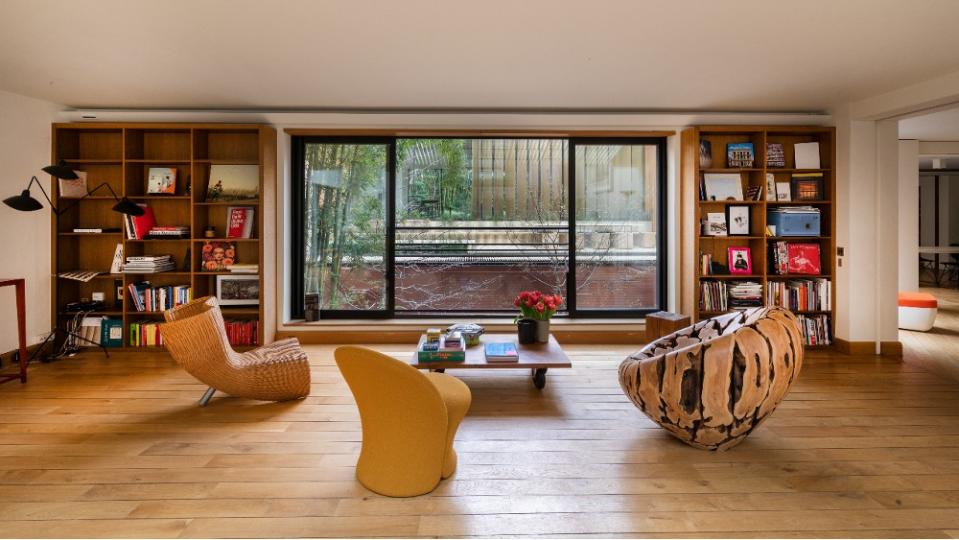
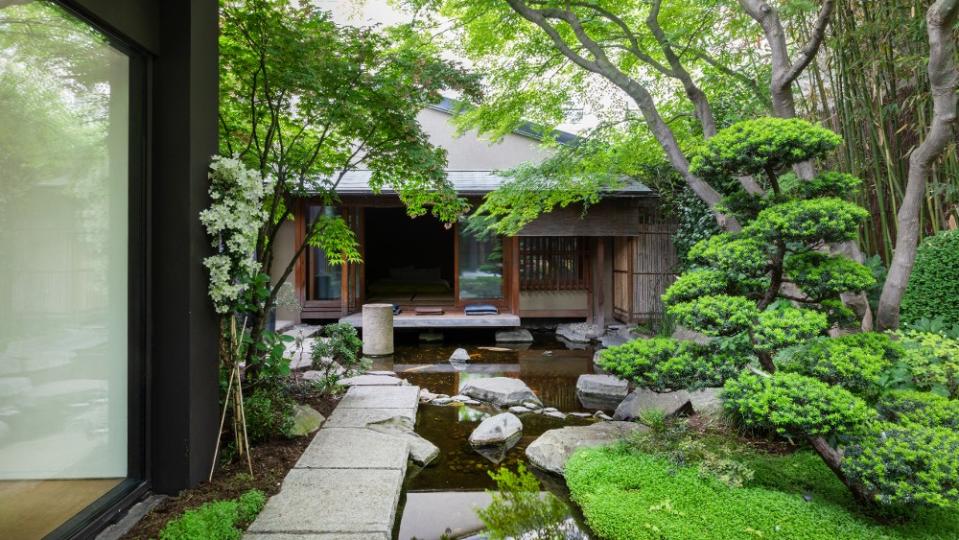
Best of Robb Report
Sign up for Robb Report's Newsletter. For the latest news, follow us on Facebook, Twitter, and Instagram.

