Home of the Week: Inside a $25 Million California ‘White House’ With Its Own Oval Office and Rose Garden

- Oops!Something went wrong.Please try again later.
It would have made a perfect setting for the TV drama The West Wing, with Martin Sheen as President Jed Bartlet pacing the hallowed hallways. But this White House in the sleepy central California enclave of Hillsborough is actually a 2,800-mile drive from 1600 Pennsylvania Avenue, and 372 miles from the NBC sound stages in Burbank where the much-loved political drama was filmed.
Dating back to 1878, the imposing neo-classical Georgian Colonial, with its towering pillars, grand entry and manicured grounds, was once owned by George Hearst, eldest son of media tycoon William Randolph Hearst. In 1930, the younger Hearst turned to the renowned Bay Area architect Julia Morgan to completely redesign the home after it had been badly damaged by fire.
More from Robb Report
Spooky Sale? The LA Home From 'A Nightmare on Elm Street' Just Listed for $3.2 Million
This Rare $24.3 Million California License Plate Could Soon Be the Most Expensive Ever Sold
This $22.5 Million Los Angeles Home Has 6 Fire Pits. One of Them Is in the Pool.
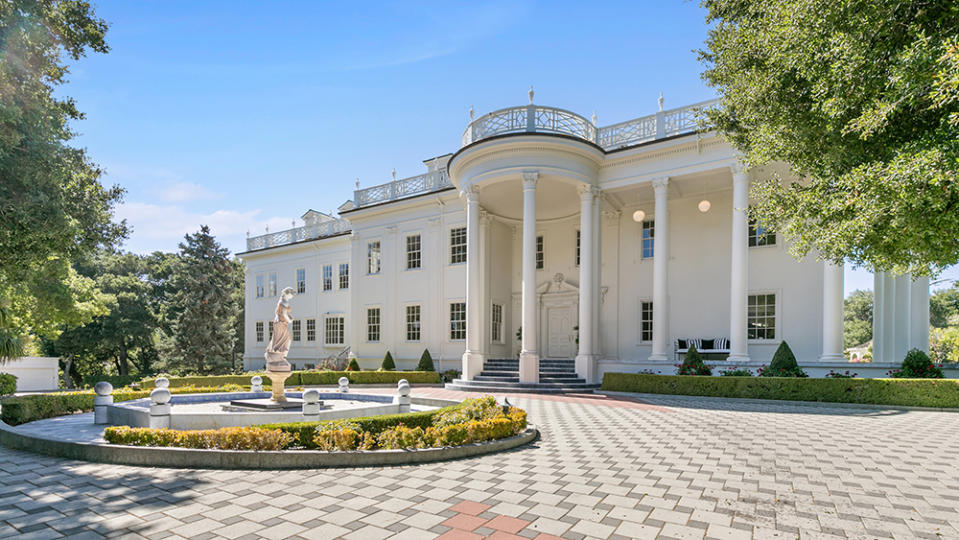
Photo: Courtesy of Golden Gate Sotheby’s International
Morgan, who was the first woman architect licensed in California, and the first female to be admitted to the famous l’École des Beaux-Arts architecture program in Paris, had gained notoriety for having designed the fabled Hearst Castle in San Simeon, California.
According to legend, George Hearst had dreams of welcoming US presidents to his new home, so he commissioned Morgan to create a mini replica of the White House. Sadly, no POTUS ever came—and Hearst sold the estate without ever spending a night there himself.
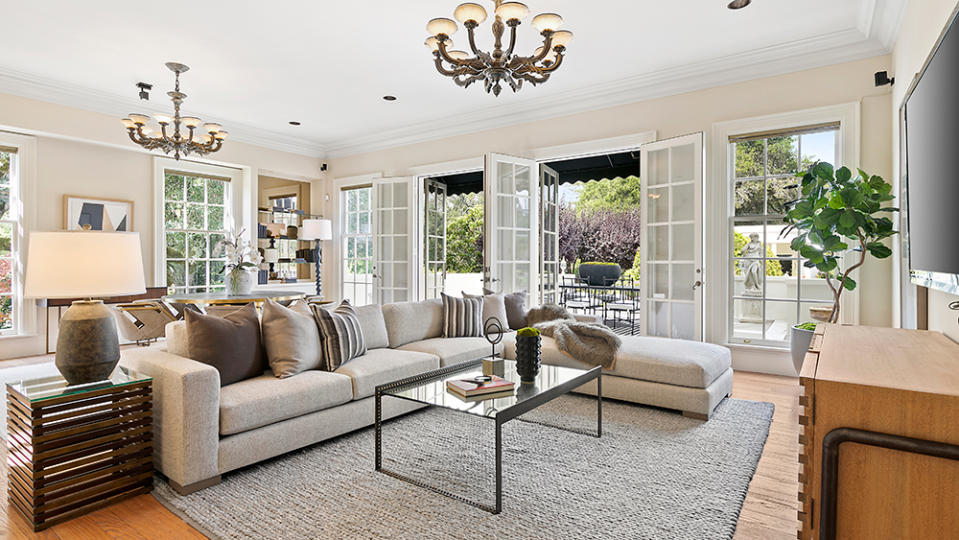
Photo: Courtesy of Golden Gate Sotheby’s International
Since then, the home has had a multitude of high-profile owners. John Lennon and Yoko Ono reportedly came close to buying the estate in the early 1970s, only to back out at the last minute. “The home still ranks among the area’s finest legacy estates, and for it to have been designed by Julia Morgan adds so much to its stature,” listing broker Jennifer Gilson, of Golden Gate Sotheby’s International Realty, tells Robb Report.
Today, the home is owned by Shailesh Mehta, former Chairman and CEO of leading credit card issuer Providian Financial (which was sold in 2005 to Washington Mutual for a reported $6.5 billion). Records show he bought it in 1997 for $6.05 million and, according to Gilson, went on to invest millions on exterior renovations. He has now listed it for $25 million.
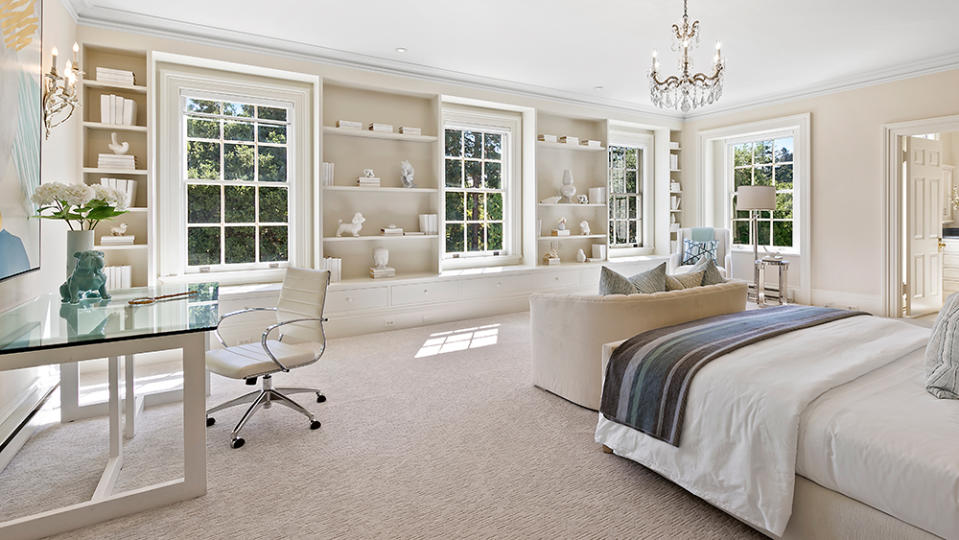
Photo: Courtesy of Golden Gate Sotheby’s International
Unassuming security gates off Hillsborough’s tony El Cerrito Avenue open on to a long, snaking, paved driveway that leads to the home’s expansive motor court and towering, pillared entryway. “It’s such an imposing, stately facade that makes everyone who comes here feel like they’ve arrived at the actual White House,” says Sotheby’s Gilson.
It’s an impression that continues once you step inside and see the magnificent wood-paneled library-slash-“Oval Office” off to one side. With its impressive fireplace with black marble and carved wood surround, its custom bookcases and an imposing desk at one end, it’s a room fit for any president.
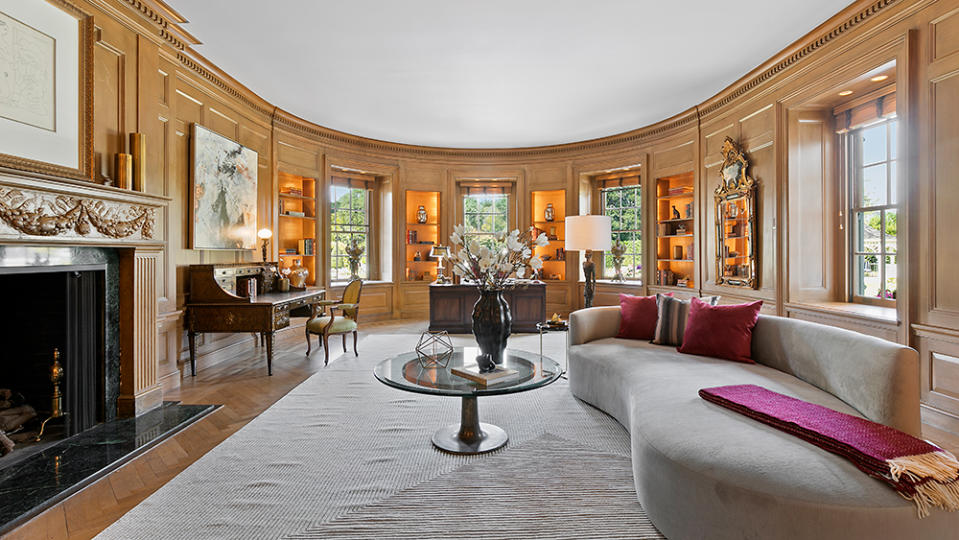
Photo: Courtesy of Golden Gate Sotheby’s International
The entire main house sprawls over 22,300 square feet, of which the ground floor’s 6,600 square feet is set aside just for entertaining. “Typically homes of this age would have much more compartmentalized spaces, but Julia Morgan created a more open-plan look, with over-sized rooms like the impressive, full-width living room,” says Gilson. That also applies to the huge eat-in chef’s kitchen and vast family room, where French doors lead out to a large patio and the pool. On this level, there’s also a sumptuous Hollywood-style tiered movie theater, a wine room and gym.
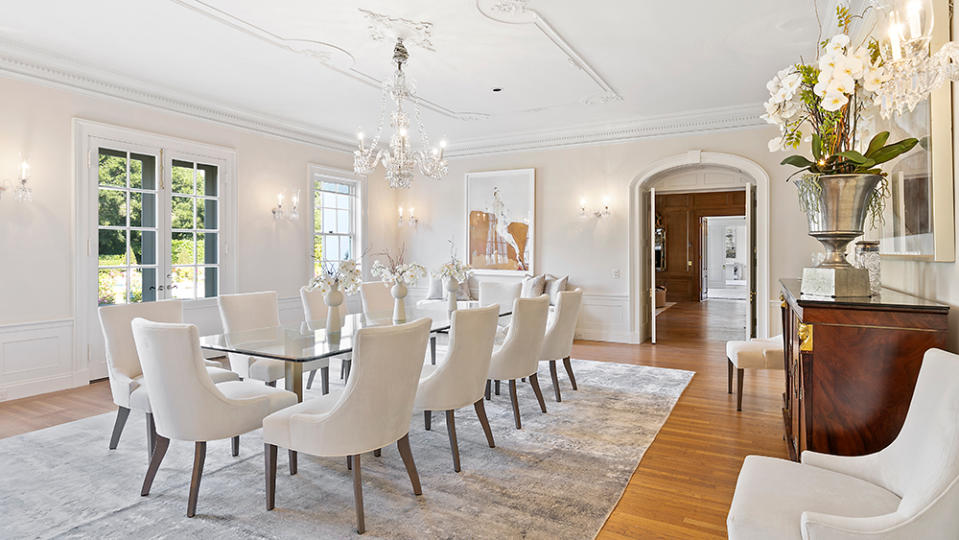
Photo: Courtesy of Golden Gate Sotheby’s International
Take the sweeping staircase, or elevator, up to the second floor to find 11 bedrooms and 10 full baths. The grand primary suite sits in the central semi-circular rear section of the home and has views of the pool. Restoring the Olympic-size pool and adjoining pool house were part of Mehta’s extensive renovations, as were the elegant grounds with that rose garden and stand of cherry blossom trees. In all, the grounds cover just under three acres.
Of course, if this “Western White House” doesn’t check all the right boxes, it may be worth a trip down the coast to San Clemente. Here, overlooking the crashing Pacific, is the real Western White House, the former home of President Richard Nixon that was listed, until recently, for $65 million.
Check out more images of the estate here:
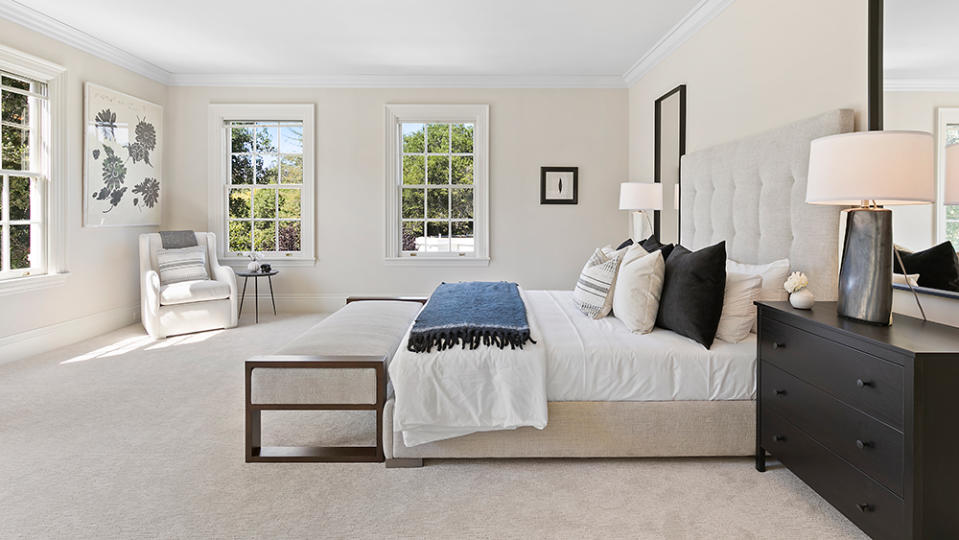
Photo: Courtesy of Golden Gate Sotheby’s International
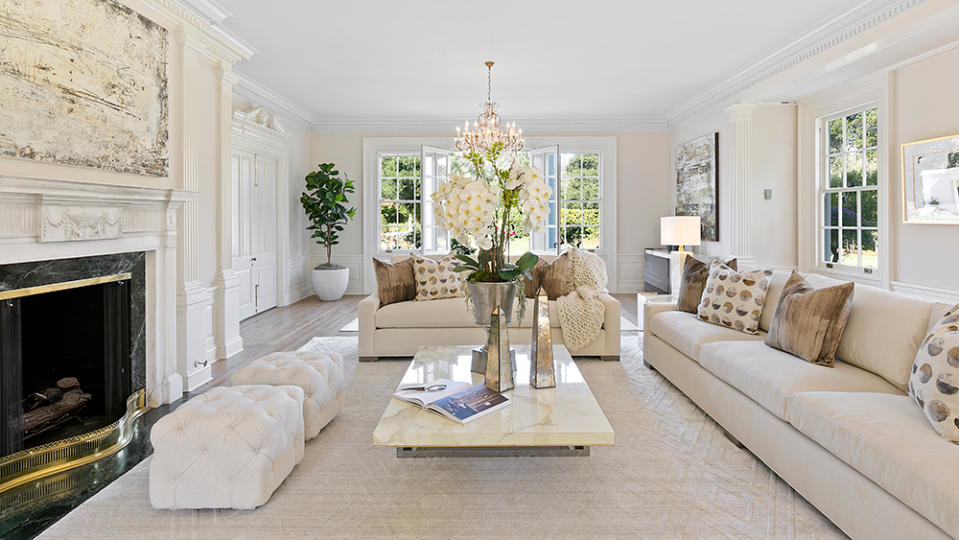
Photo: Courtesy of Golden Gate Sotheby’s International
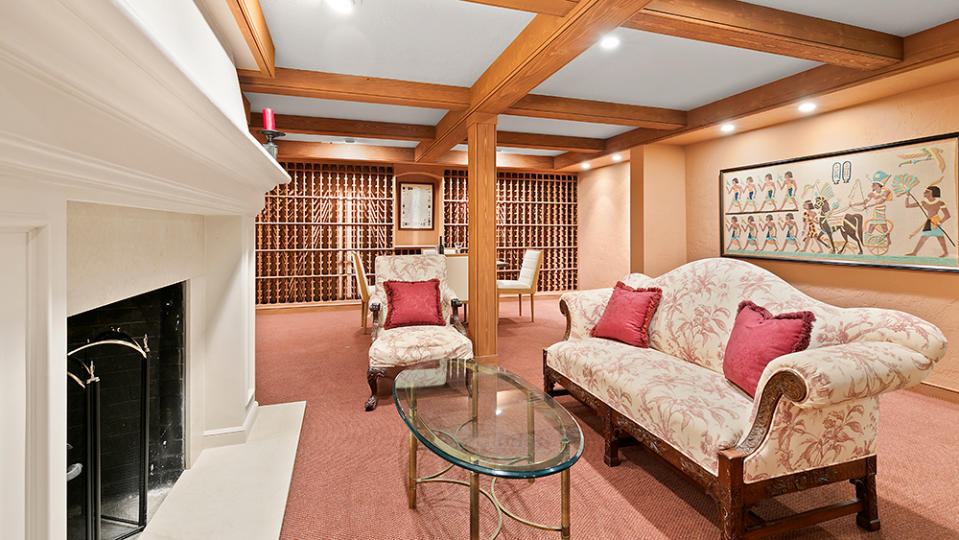
Photo: Courtesy of Golden Gate Sotheby’s International
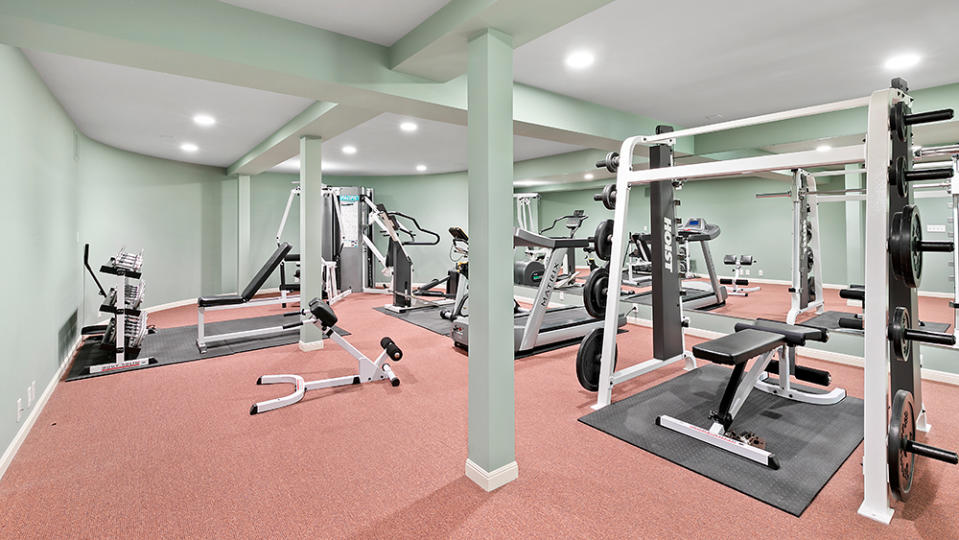
Photo: Courtesy of Golden Gate Sotheby’s International
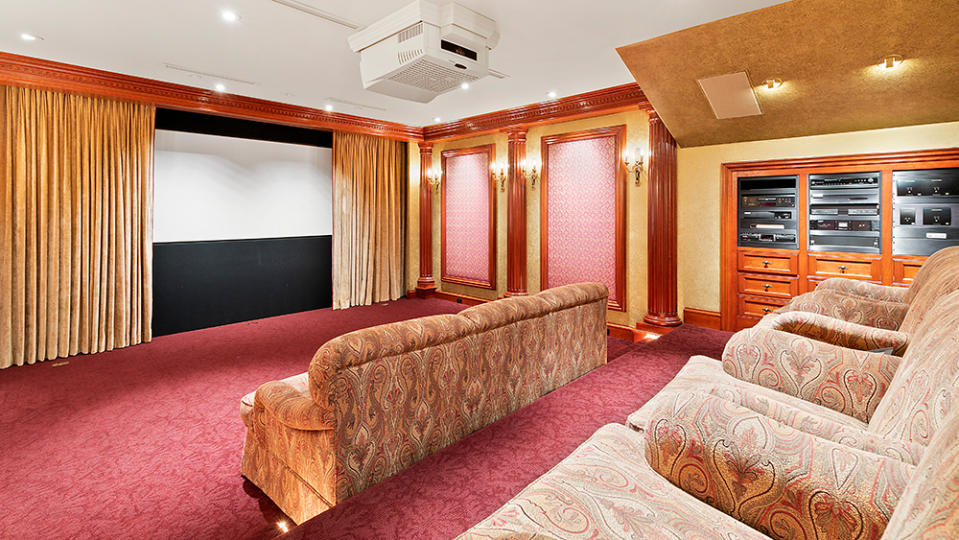
Photo: Courtesy of Golden Gate Sotheby’s International
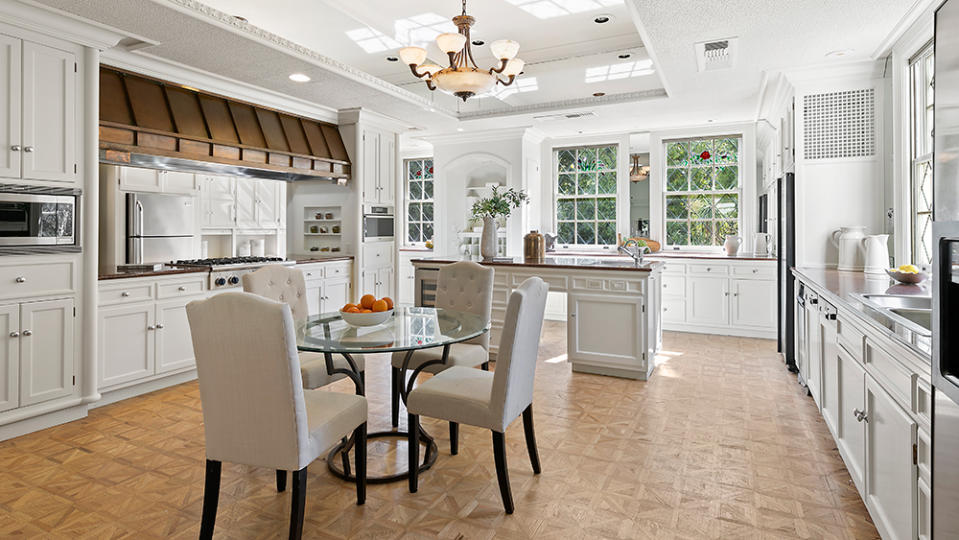
Photo: Courtesy of Golden Gate Sotheby’s International
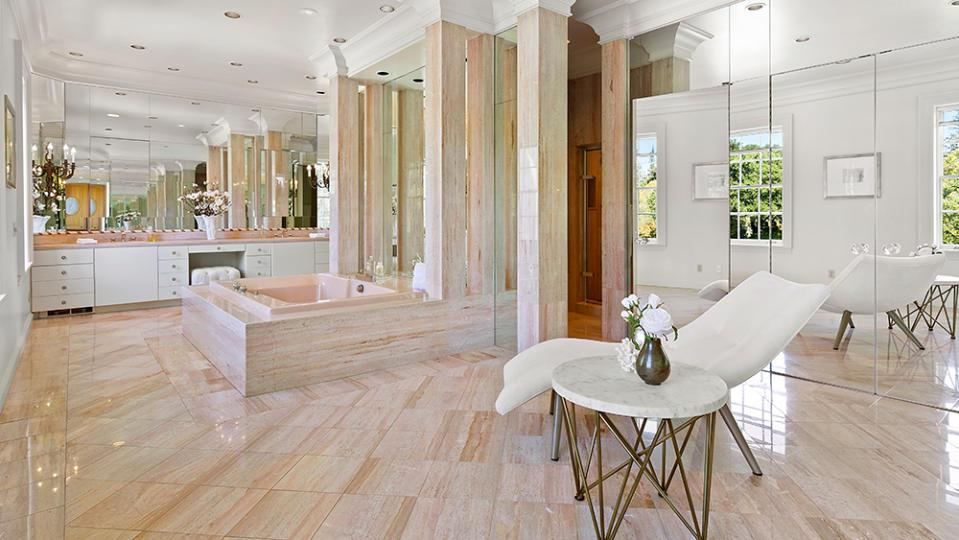
Photo: Courtesy of Golden Gate Sotheby’s International
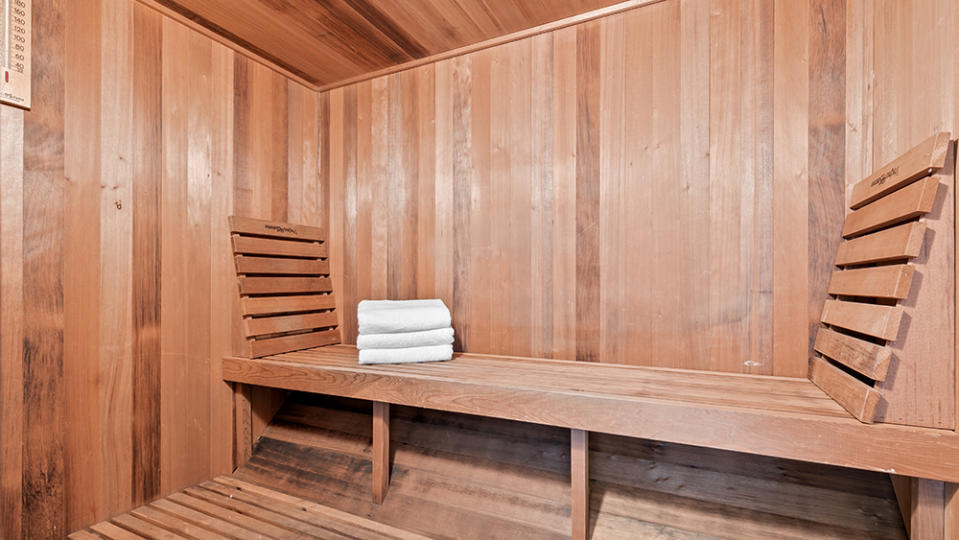
Photo: Courtesy of Golden Gate Sotheby’s International
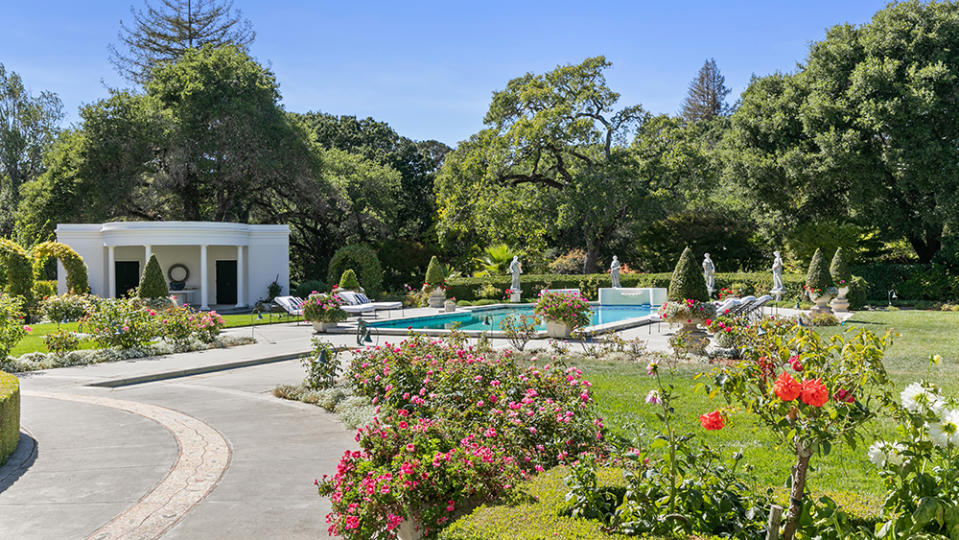
Photo: Courtesy of Golden Gate Sotheby’s International
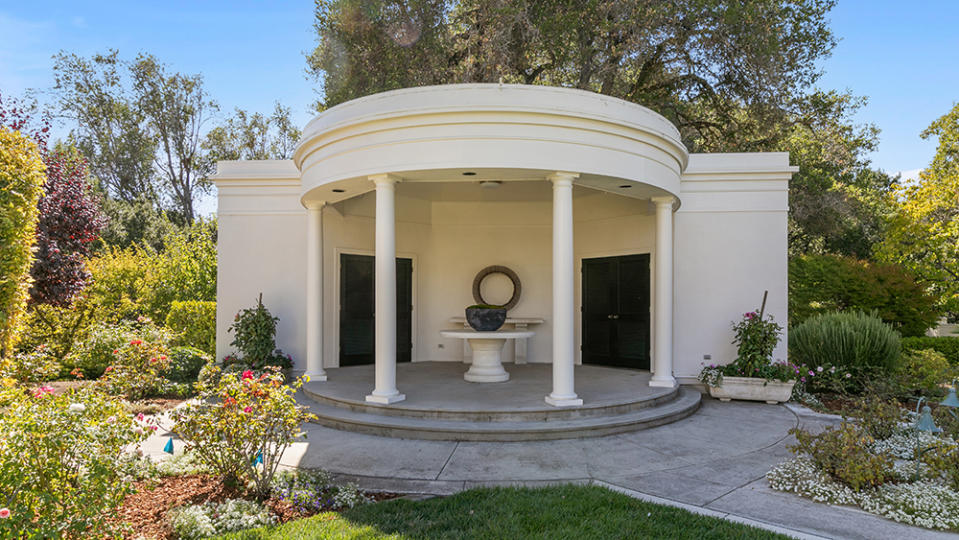
Photo: Courtesy of Golden Gate Sotheby’s International
Best of Robb Report
Sign up for Robb Report's Newsletter. For the latest news, follow us on Facebook, Twitter, and Instagram.

