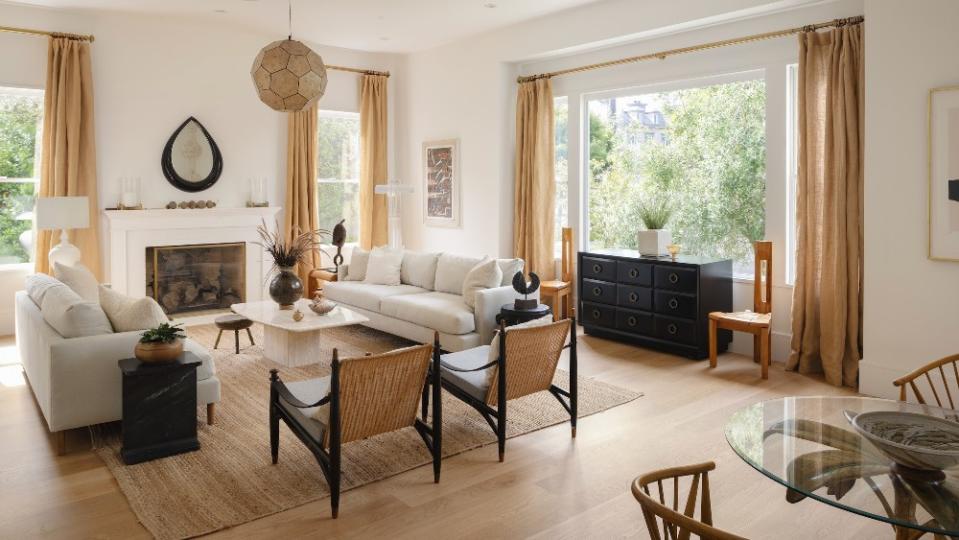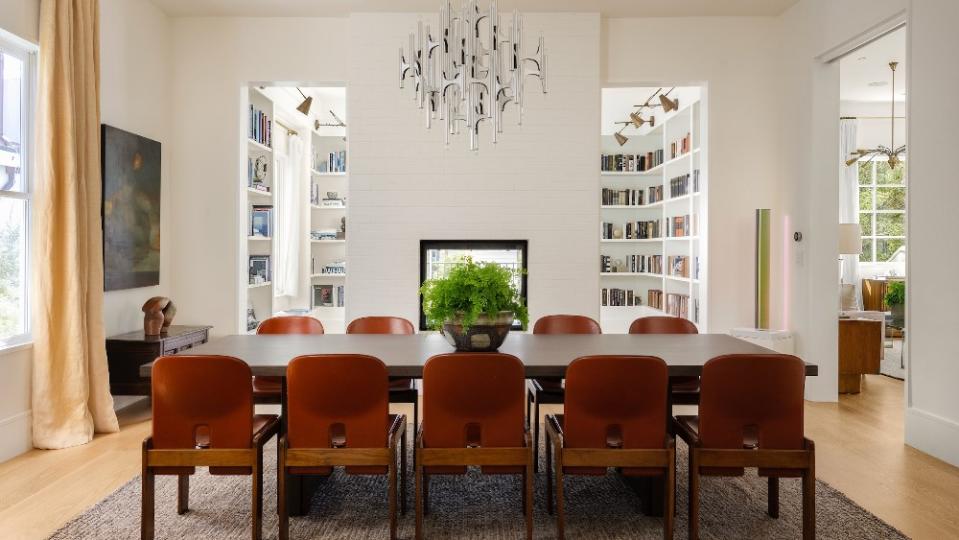Home of the Week: Inside an $18 Million Edwardian Mansion in San Francisco’s Most Prestigious Neighborhood

After a husband-and-wife duo purchased their historic home in San Francisco’s prestigious Presidio Terrace neighborhood in 2013, they embarked on a years-long rebuild and renovation. The Edwardian-style mansion was built in 1910 by renowned Bay Area architect Julius Kraft, who designed many notable residences throughout the city.
Now listed for $17.9 million, the home represents the area’s unique design history paired with the modern vision of the sellers, Gretchen Hansen, the founder of online design services brand Decorist, which she sold to Bed, Bath & Beyond in 2017, and her husband, FinTech CFO Lee Hansen.
More from Robb Report
Judd Apatow Just Sold His $27 Million L.A. Home to a Mystery Buyer
This John Lautner-Designed Home in SoCal Can Be Yours for $3.4 Million
MLB Star Justin Upton Puts His SoCal Farmhouse on the Market for $6.8 Million

The down-to-the-studs renovation included a four-foot excavation of the lower level, which allowed the owners to raise the home’s ceiling heights to enhance the elegant proportions. The dramatic restoration also included a new foundation, replacing the plumbing, electric, and fire sprinkler systems on all levels, and the installation of radiant heating, integrated security cameras, and built-in Sonos speakers throughout.
From the outside, the century-old mansion is stately and sober, with ornate decorative details and airy patio spaces, and, given the homeowner’s design prowess, it’s no surprise that the home boasts impeccably designed interior spaces. The bright rooms throughout the four-floor home feature clean lines, a neutral color palette, sumptuous textures, and plenty of warm, natural materials.

The 9,504-square-foot home is an urban sanctuary with towering trees and lush landscaping on all sides to make it feel even more private, while massive windows let in plenty of natural light, making the home feel even larger. There are seven bedrooms, seven bathrooms, and two powder rooms, as well as voluminous entertainment spaces with soaring ceilings.
From the breezy covered front porch, you enter through the home’s front door into the foyer, a welcoming reception area that seamlessly flows through high, arched doors into the light-filled living room and the spacious dining room that can comfortably host large groups.
The formal living room, overlooking the tree-lined street and the home’s front garden, has a bright, modern design with ample seating and a fireplace, and the dining room connects to the library. Wrapped in floor-to-ceiling bookshelves, the library also features a double-sided fireplace, a skylight, and French doors to a balcony overlooking the backyard, a rarity in San Francisco.
Nearby is the modern, open-concept kitchen with a clean-looking aesthetic that features custom cabinets, chef-approved appliances, a butler’s pantry, a large eat-in island, built-in banquet seating, and a casual sitting area. The kitchen is nearly wrapped in windows that fill the space with natural light.

A beautiful custom staircase with a steel handrail leads you from the foyer and extends to all four floors. There’s also space for elevator. The entire second floor houses the primary bedroom. The luxe corner suite has both south- and west-facing views, a fireplace, a lounge area, and a spa-like ensuite bathroom with a soaking tub. There’s also a private balcony with seating and a hot tub with incredible city views. Dual offices on the second floor can be converted into additional bedrooms, and three additional bedrooms and baths, along with a children’s lounge, are found on the third level.
Though many basements can be dark, dank afterthoughts, the basement excavation allowed the owners to transform the lower level into the wellness retreat of their dreams, complete with a large gym, dual steam baths, and a sauna room. Also nipped downstairs are a glass-enclosed wine cellar, a media and recreation room, a laundry room, and access to the two-car garage.

The lower level connects to the gardens through French doors. The outdoor area has bamboo hedges for added privacy, a brick patio for alfresco dining, and a turf lawn with a putting green. The property also features a long, private driveway.
Long popular with politicians—House Speaker Nancy Pelosi, Sen. Diane Feinstein, and former San Francisco Mayor Joseph Alioto have all lived among the 36 multi-million-dollar homes that make up the exclusive enclave—Presidio Terrace is impeccably maintained with beautiful landscaping. The tiny neighborhood is gated and private, though the gates are rarely closed, and maintains private security.
Click here to see more photos of 23 Presidio Terrace.
Best of Robb Report
Sign up for Robb Report's Newsletter. For the latest news, follow us on Facebook, Twitter, and Instagram.


