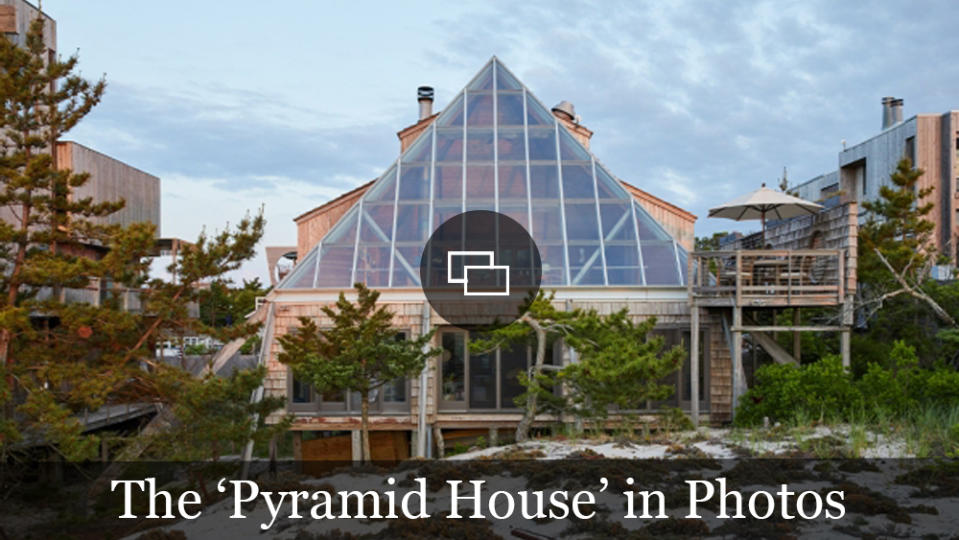Home of the Week: Fire Island’s Iconic ‘Pyramid House’ Hits the Market for $6.5 Million

A rare, architecturally significant home has come to market in Fire Island, the coastal enclave famed for its stunning light and bohemian spirit about 60 miles east of Manhattan. Only reachable by ferry—with the island blissfully car-free—Fire Island has become particularly known for its Cherry Grove and Pines communities, which have long been fashionable with local LGBTs. Fire Island has just 3,500 homes spread across just 8.7 square miles—and a mere 400 year-round residents—a number that surges to over 40,000 each summer.
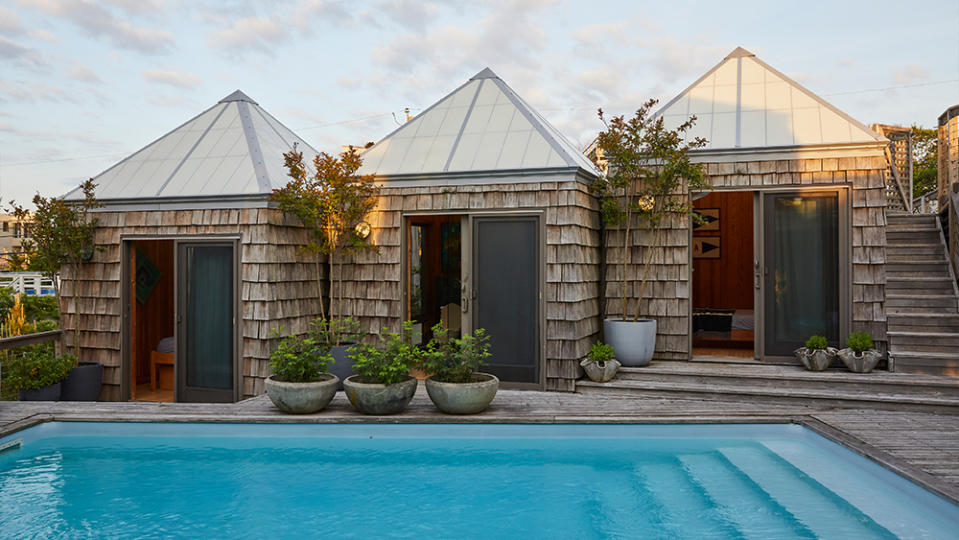
Despite its modest size, Fire Island has developed a distinctive architectural aesthetic: A type of contemporary cool signified by angular, wooden frames wrapping elevated, sand-front pavilions surrounded by shrubbery and ideally overlooking the sea. One of the most pristine examples is Pyramid House, which has just hit the market for a cool $6.5 million. The three-bedroom/2.5-bathroom stunner is right on Sail Walk, which is both a short stroll from the island’s main ferry depot as well as directly facing the Atlantic Ocean and beach. The house, which is 2,200 square feet (plus ample exterior space) takes its name from its distinctive pyramid-shaped steel and glass wall that many have compared to I.M. Pei’s pyramid design at the Louvre. The wall directly faces the sand and sea, with views over miles of protected dunescape, the bay, and the ocean.
More from Robb Report
This Design-Forward $27.5 Million Hamptons Estate Sprawls Across 44 Acres of Open Farm
This $10.5 Million Ojai Valley Home Blurs the Lines Between Architecture and Nature
The property has an intriguing and illustrious history. Originally built in 1961, it was designed by noted Argentinian architect Julio Kaufman for a nephew of legendary financier JP Morgan. Some two decades later, it was parched by Paul Rudnick, the celebrated cinema and theater writer best-known for classic comedic hits such as “Sister Act,” “The Naked Truth” and “Jeffrey.”
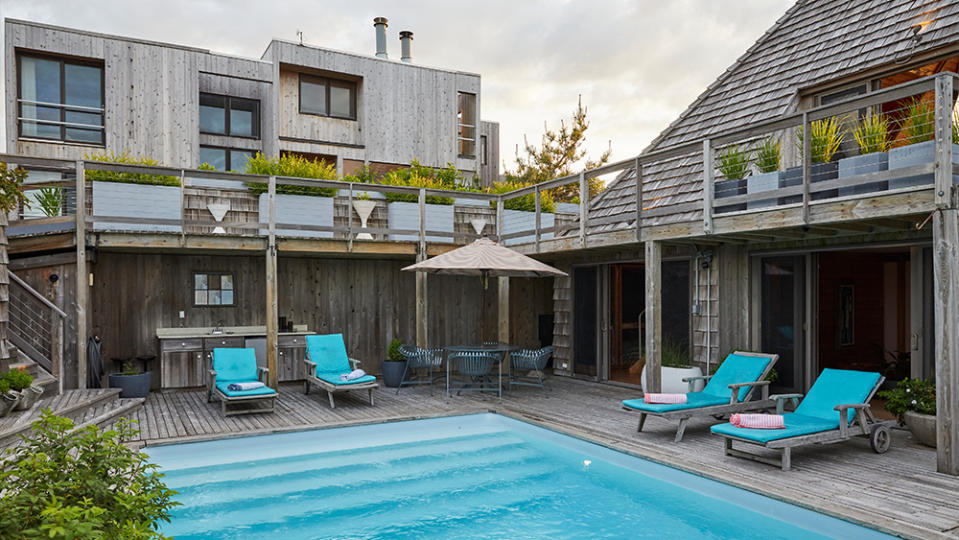
Rudnick and his husband owned the property for 10 years during which time they embarked on an extensive renovation overseen by architect Hal Hayes, who’s responsible for some of Fire Island’s most iconic beach-front lairs. Hayes added the home’s soaring wall of glass overlooking the National Seashore along with structural essentials such as new mechanical systems and galvanized steel beams to protect against the increasingly aggressive hurricanes and storms that have accompanied global warming. Hayes also added a pool, hot tub and a trio small pyramids across the pool deck that cap a pair of guest rooms and a bathroom.
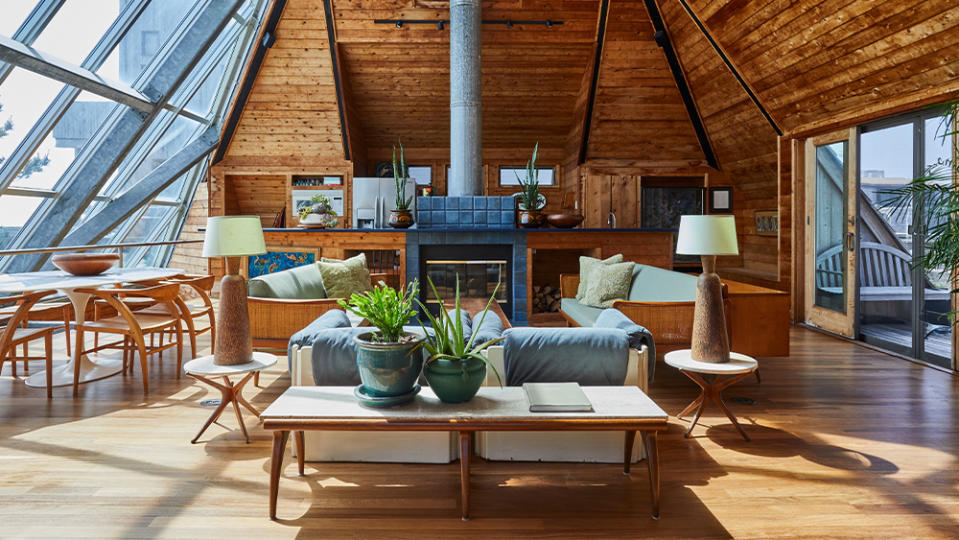
Then in 2011, the home was purchased by fashion and costume designer Jeff Mahshie, who then sold it in 2018 to Glenn Rice, a real estate agent who has now put it on the market. “The unique architecture with its a glass pyramid combined with the view facing for miles along those dunes sold me on this home the instant I saw it,” said Rice, who continued to update and upgrade the home after he bought it. “There is no more spectacular view in the world.” Rice added.
The home is set on the Fire Island’s secluded eastern end next to a national park, which affords it extreme privacy even when the island is at its busiest. “The beach here is only used by those in the immediate area,” explains Rice. “It is sparsely populated at the height of summer making it ideal for those looking for privacy.” Fully weatherized, the home is also suitable for winter escapes.
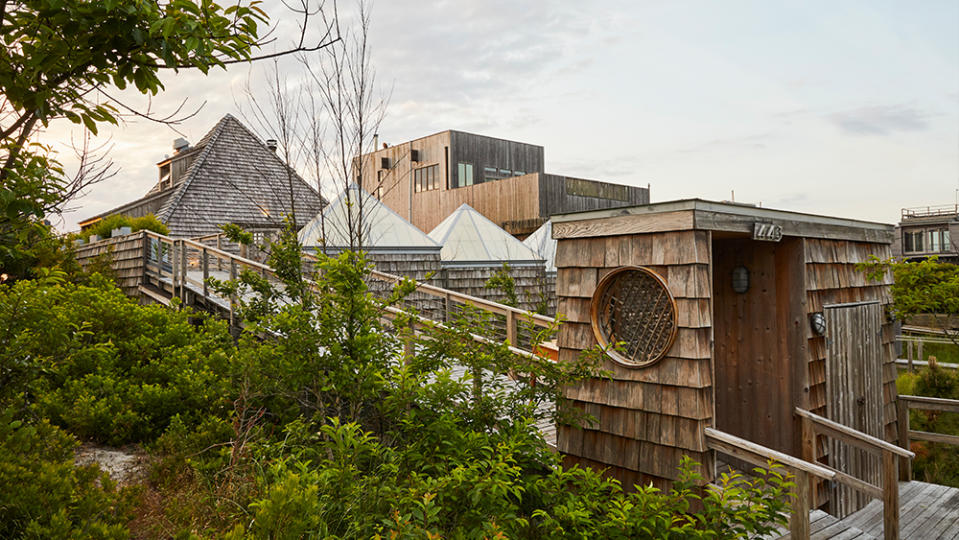
Set on two floors, the Pyramid House features a top level reimagined by Hayes to include an open-plan living and dining zone—while down below, is the expansive primary suite. The two additional bedrooms are outside encased within the trio of Hayes-designed pyramid “boxes.” The home—with its prime modernist pedigree—became an ideal setting for Rice to indulge in his love of contemporary furniture, which he often buys and sells alongside his real estate business.
The Pyramid House comes with most of the furniture, which is common practice on Fire Island, particularly for architecturally-significant homes (including a compound on nearby Shore Walk also dating to the 1960s which Rice is currently representing). Some of Rice’s stand-out pieces include two teak sofas designed by Peter Hvidt and Orla Mølgaard-Nielsen dating back to the late 1950s along with a 1960s rosewood bedroom set from Norway in the primary suite.
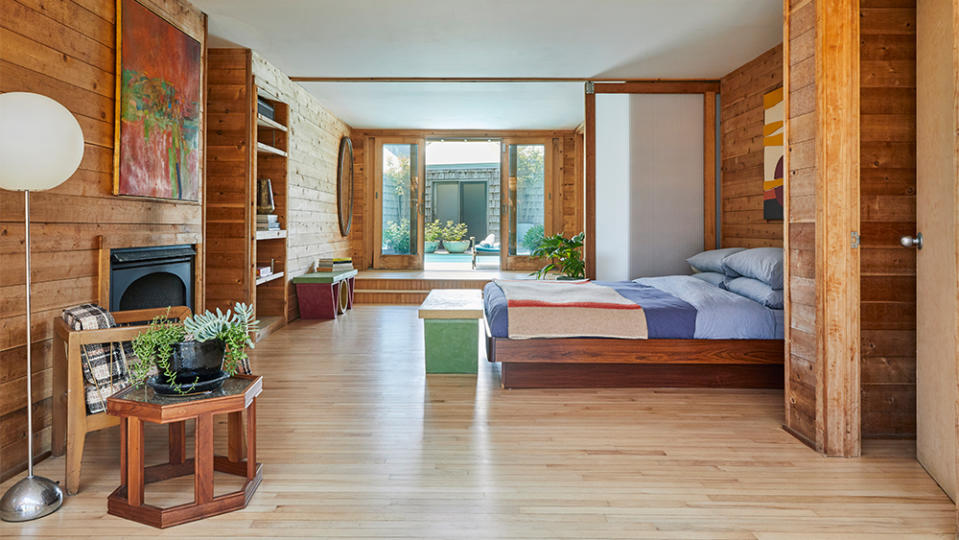
Rice says that along with sheer pleasure, the home also provided sizable rental income during the summer high season. Despite the property’s unique design and income opportunities, Rice says the time has come to sell. “After putting extensive time and resources into the house, other commitments prevent me from spending as much time in the home as I had hoped to,” he says. “This….is a trophy residence that produces significant revenue should the new owner desire to capitalize on that.”
Click here to see all of the photos of Fire Island’s “Pyramid House.”
Best of Robb Report
Sign up for Robb Report's Newsletter. For the latest news, follow us on Facebook, Twitter, and Instagram.
