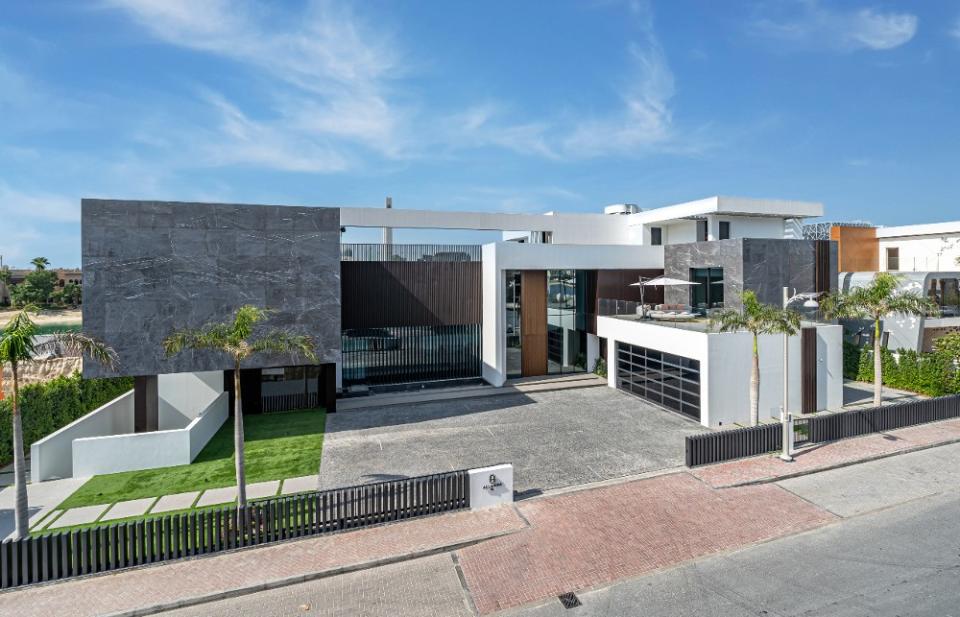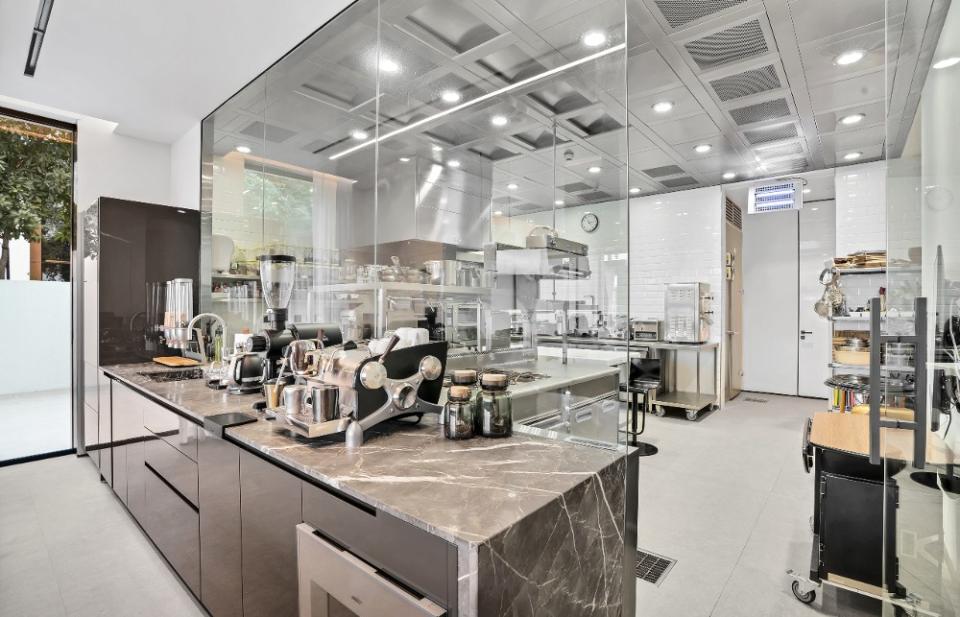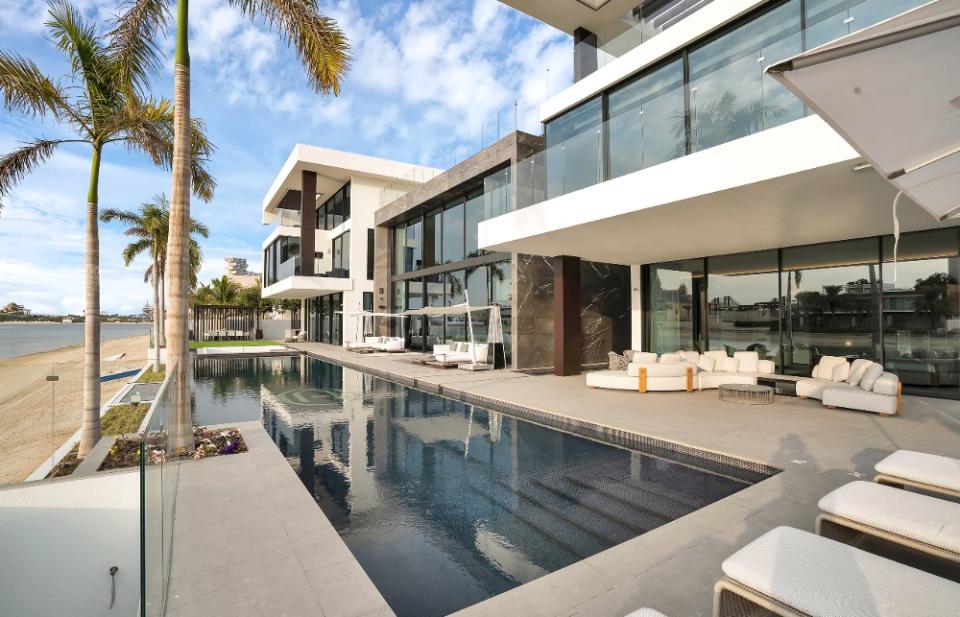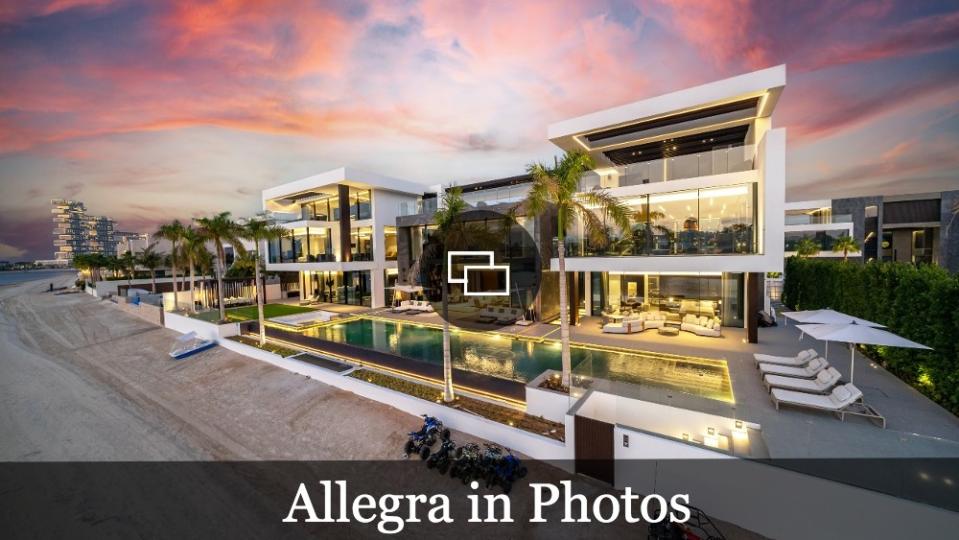Home of the Week: Inside an Epic $63 Million Villa Along Dubai’s Billionaires’ Row

Dubai continues to prove itself as one of the most sought-after cities to own real estate.
The United Arab Emirates capital is having a blockbuster real estate year, and the first quarter of 2023 ranked as the world’s busiest market for homes over $10 million, according to Bloomberg. Homes are selling quickly, and if you’re in the market for a coveted piece of Dubai real estate, look no further than this stunning $62.6 million villa in Palm Jumeirah.
More from Robb Report
A 1920s L.A. Estate With Its Own Secret Room Is Up for Grabs
This $9.4 Million Georgian Estate Presides Over 22 Acres of Stunning English Countryside

The palm-tree-shaped artificial archipelago is situated just off the glittering city’s coast within the Persian Gulf. The slender series of islands, known as “fronds,” that comprise Palm Jumeirah are known for their high-end hotels, acclaimed restaurants, and, of course, ultra-luxe real estate.
This super-swanky villa, known as Allegra, is located on Frond G, which is considered Dubai’s “Billionaires’ Row” and is one of the most desirable addresses in Dubai. The custom-built villa took two years to build and spans a considerable 28,154 square feet with five bedrooms and nine bathrooms. Developed by Innovate Living, the spectacular estate was modeled after sleek homes in Los Angeles.
“The villa was conceived with a focus on modern and contemporary sensibilities, inspired by L.A.-style mansions,” says listing agent Honey Deylami, executive partner at Luxhabitat Sotheby’s International Realty. “Located on a highly coveted frond of the Palm Jumeirah, the villa offers generous space for entertaining across various areas. Its clean design features, characterized by a skillful application of a neutral color palette and luxurious furnishings, render it an exceptional family residence.”

Exceptional, indeed. The home was crafted with the finest materials. The exterior showcases grey Marquina marble, while the interiors are adorned with porcelain tiles, custom wood doors, and a bar clad in Orobico Grigio marble. Throughout, there’s a lovely contrast between dark marble, warm wood, and pale flooring that makes the home feel contemporary yet inviting.
Beyond the gated entrance, granite-paved motor court, and custom wood front door, a double-height combination living and dining room has an imposing black marble fireplace, a towering floor-to-ceiling bookshelf, and a wall of glass that slides open to the backyard.

Next to the bookshelf, a slab of white marble slides opens at the touch of a button to reveal a home office that provides a desk, seating area, and a second fireplace. The room overlooks the pool area through floor-to-ceiling glass windows. The main floor also features a wet and dry kitchen, and, for families with a private chef, the commercial-grade kitchen is outfitted with every culinary accouterment imaginable.
The second floor features a lofted walkway that overlooks the living room. The walkway connects to three en suite bedrooms, as well as the home’s spa. The five-star resort-worthy spa has a plethora of options that include a massage room, rain showers, a sauna and a steam room, an ice-fall machine, and a hot tub. There’s also a fully equipped fitness center with windows that overlook the water, so you can workout with a view.

Occupying almost the entire third floor, the sprawling primary suite is replete with a private terrace as well as a TV and lounge space below a giant skylight. Dual walk-in closets include a vanity as well as a separate shoe closet, while the bathroom offers a rain shower that feels like you’re outside thanks to another large skylight.
“When the owner initially embarked on the development of the house, his vision was to create a residence radiating a modern and contemporary ambiance, all while offering an array of top-tier amenities,” she says. “Every aspect of the villa was meticulously crafted with the aim of achieving a state-of-the-art living experience.”

The 9,000-square-foot basement level is an incredible entertaining space that includes a movie theater, a games room with pool table, and, perhaps the mansion’s most unexpected feature, a private menagerie that houses turtles and ducks. Deylami says this temperature-controlled habitat features natural pools and vegetation and was created by Worldwide Zoo Consultants. There’s also a basement car park for up to three cars, which is in addition to a two-car garage on the main level.
The outdoor spaces are equally lavish and include a 75-foot-long infinity pool with a retractable flat screen, a summer kitchen and built-in barbecue, a pavilion that shelters a 10-seat dining table, and a sunken poolside seating area with a fireplace.
Click here to see more photos of Allegra.
Best of Robb Report
Sign up for Robb Report's Newsletter. For the latest news, follow us on Facebook, Twitter, and Instagram.


