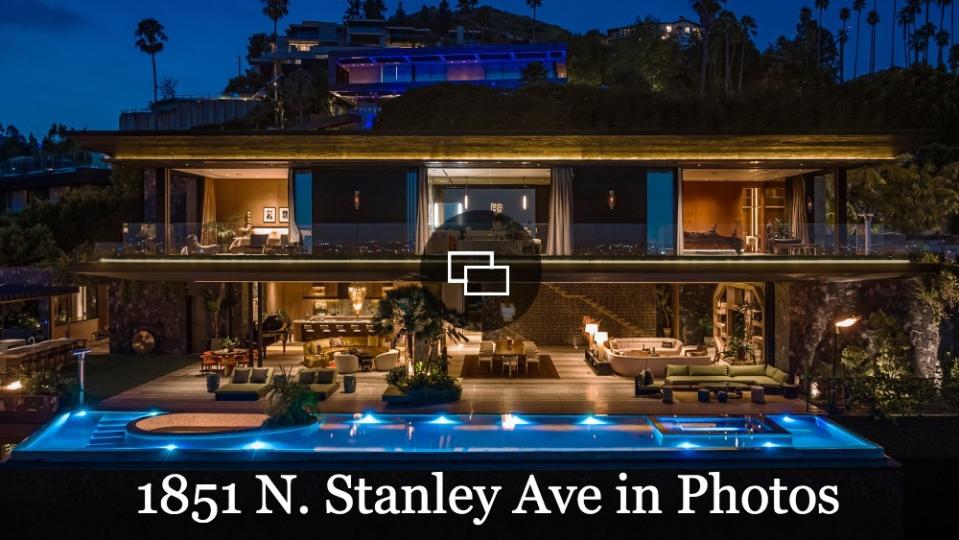Ultimate Homes: Inside the $38 Million Californication House Above L.A.’s Sunset Strip

Hovering above L.A.’s iconic Sunset Strip, this $38 million estate, named Californication House, is sure to draw connoisseurs of cool.
The West Hollywood home, located at 1851 North Stanley Avenue, was completed in 2023 and is situated on a half-parcel with sweeping city views. The move-in ready lair has nearly 13,000 square feet of living space with six bedrooms and nine bathrooms. The home is the brainchild of a trio of luxury real estate brokers and entrepreneurs—power couple Branden and Rayni Williams of The Beverly Hills Estates and Jason Somers of Crest Real Estate—who call themselves Disco Volante. They spent seven years developing the estate, including five years of construction.
More from Robb Report
Charlie Puth Relists His Rex Lotery-Designed Home for $14 Million
This $14 Million Castle Presides Over 40 Secluded Acres in Rural Wyoming
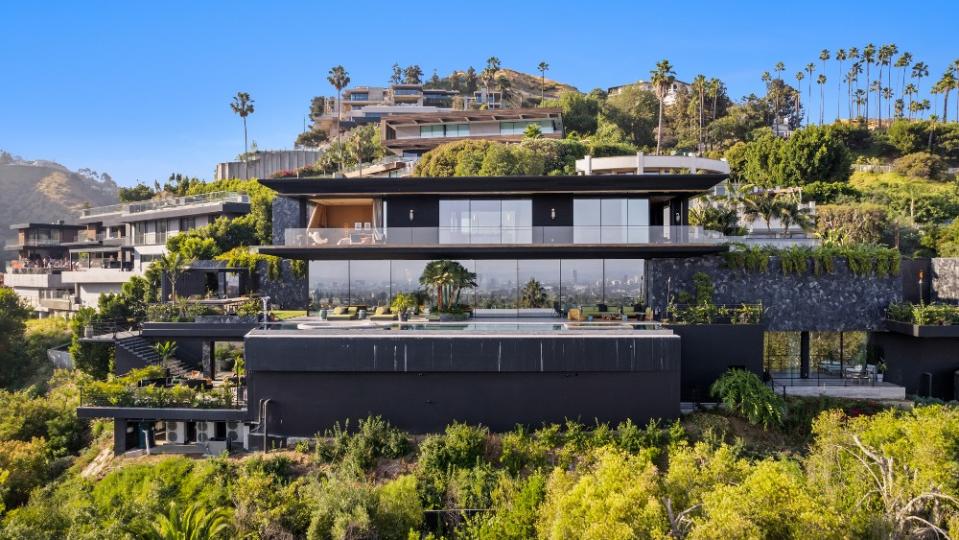
The property is set behind towering black stone walls and secured gated entrance. It’s fronted by a motor court and garage that together host a dozen cars. The exterior features an assemblage of Arabian black slate and traditional Japanese shou sugi ban raked wood, which took 18 months to install by hand.
Inside, the home spans three stories and there are six en suite bedrooms and four powder rooms. It has a modern midcentury-inspired design with exceptionally eclectic decor and materials that wouldn’t look out of place in a funky five-star hotel. To bring this vision to life, they tapped Vantage Design Group and interior designer Victoria Gillet to help them achieve the dream home. The design can be categorized as old-school Hollywood decadence meets contemporary glamor. The best part? All you have to do is show up. The home comes stocked with all of the furniture, decor, and even toothbrushes and soaps in the bathroom.
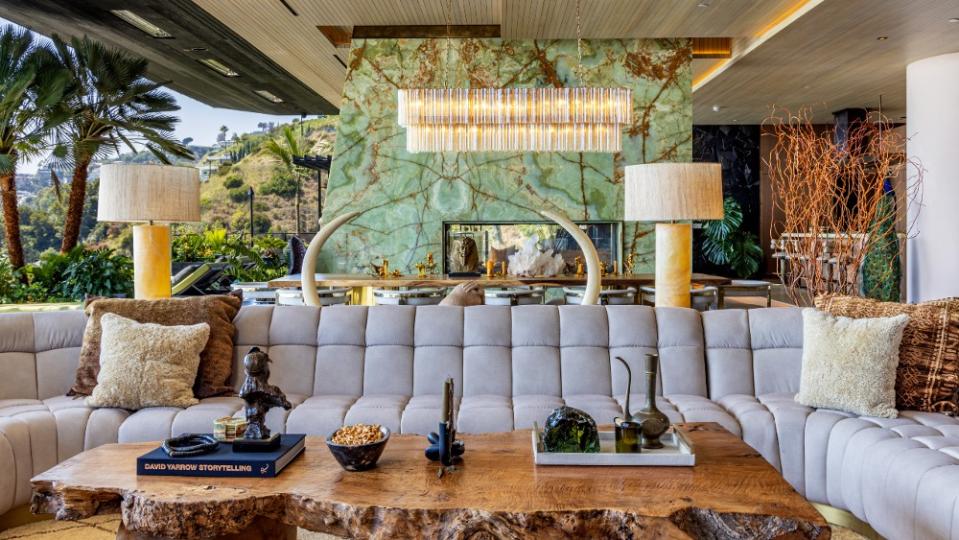
Perhaps one of L.A.’s most bespoke homes, Disco Volante wanted to create something the city has never seen. The home features rare materials and bespoke finishes sourced from around the globe, including the vein-cut Roman titanium travertine floors, slabs of Brazilian green jade onyx, African walnut millwork, and cedar ceilings. For example, even the handle on the front door—a brass lightning bolt—is a bespoke creation.
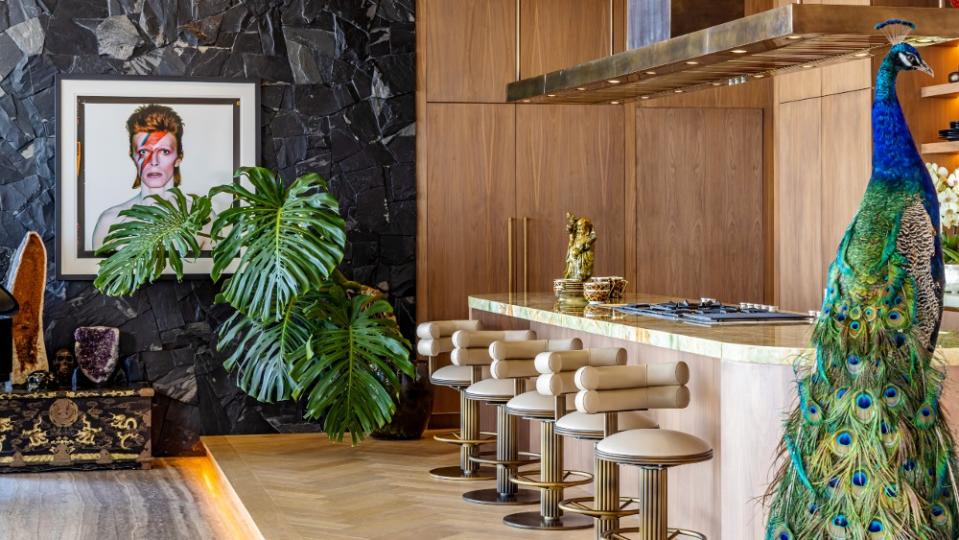
“We wanted to create something that was trendsetting but had a reference that made Los Angeles so iconic, blending mid century-modern principles and organic textures with the latest and greatest technological and lifestyle components,” Jason Somers tells Robb Report.
The living and dining room features marble floors and a cedar-clad ceiling, as well as a metallic screen that shields the stairs from view. From the living space, a wall of glass slides open to reveal direct access to the terrace. There’s also a double-sided onyx fireplace that separates the living and dining room from the open-concept kitchen, as well as a swanky piano lounge. No room was an afterthought, including the sleek kitchen with a 20-foot island, veined onyx counters, and hand-hammered brass sinks.
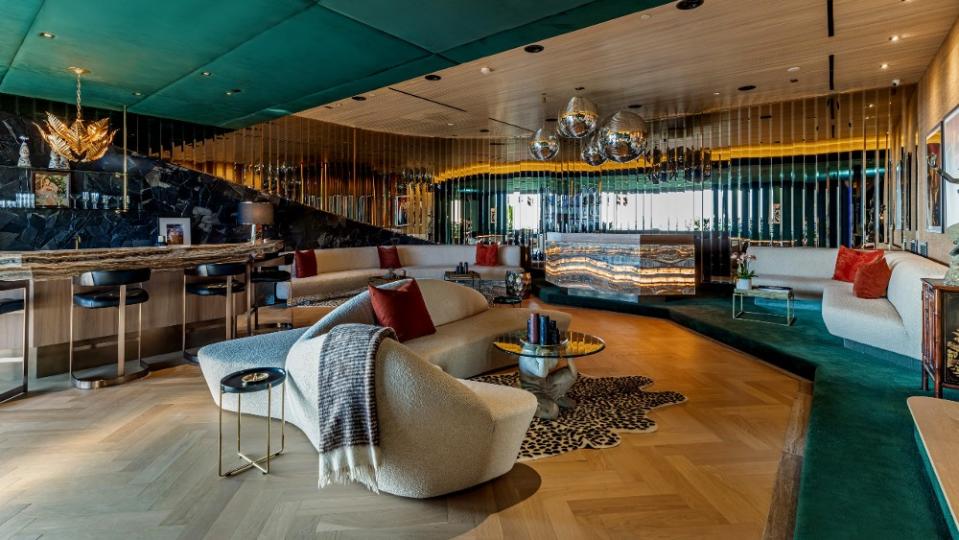
Designed for leisure and entertainment, amenities include a plush theater with a green velvet ceiling and disco balls; a safari-themed library that pays homage to L.A. wildlife legend P-22; a custom bar; games area; and a private Japanese bonsai garden. If that’s not enough, there is a hidden nightclub and entertainment level that opens by pulling a sword off the wall.
For more cinematic flair, the sybaritic primary suite—covered in burnt amber crushed velvet—features a $40,000 round bed that rotates 360 degrees. The suite has yet another jade onyx fireplace and beautiful views. Other rooms are just as fabulous, including one guest room that has a wall of smoked mirrors and reflects the light of the city.
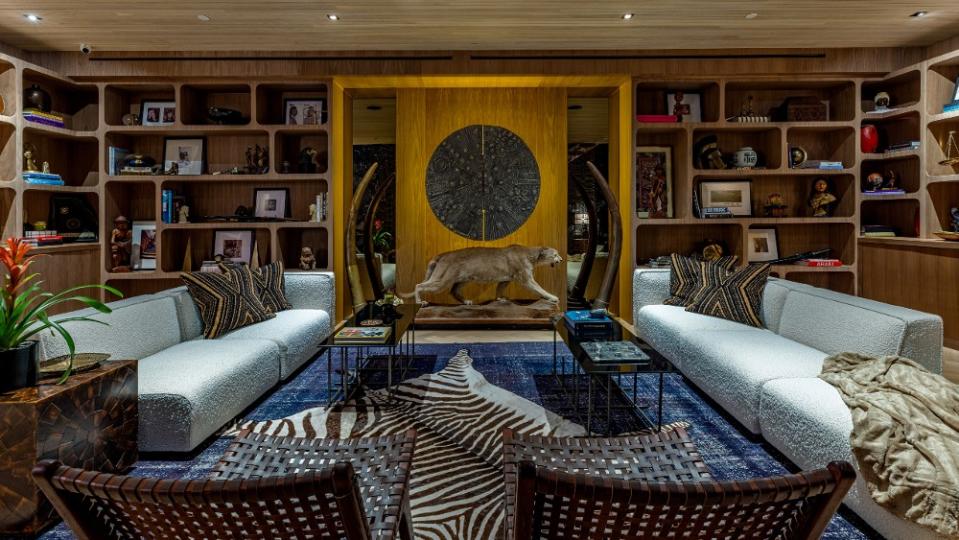
No home in L.A. would be complete without epic outdoor amenities. The pool outside features a sunken island lounge and spa, and nearby there is a bar and grilling station. The home also has several crystal installations that were selected and blessed by a shaman—something that the Williamses incorporate into their personal family homes.
Click here for more photos of 1851 N. Stanley.
Best of Robb Report
Sign up for Robb Report's Newsletter. For the latest news, follow us on Facebook, Twitter, and Instagram.
