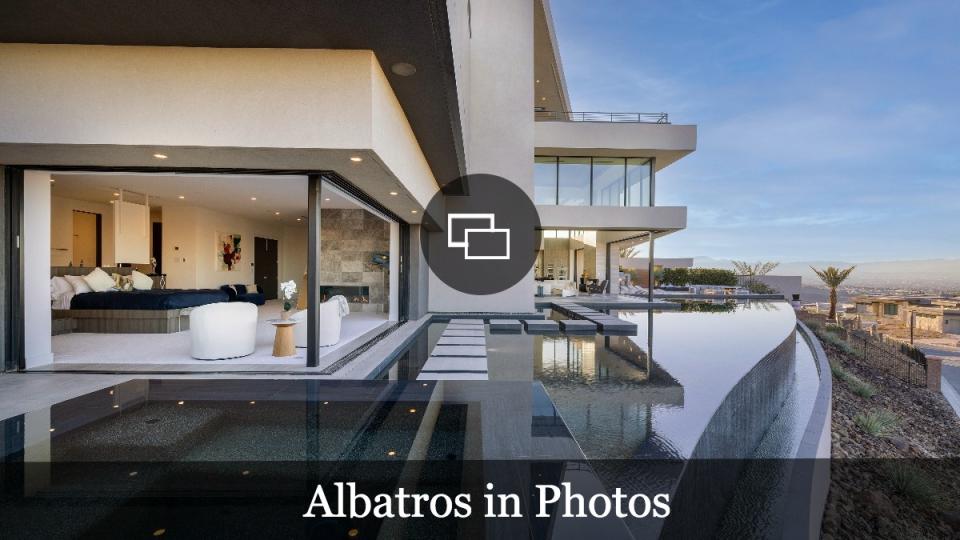Home of the Week: Inside an $18.5 Million Las Vegas Home Inspired by Aviation

When husband-and-wife duo Endre Holen and Stephanie Goetz first built their 10,000-square-foot Las Vegas home, they didn’t intentionally model it after an aircraft.
Goetz and Holen had careers in media and business before getting their pilots’ licenses. Now, they fly both professionally and for fun (general aviation flying)—all while giving back to the aviation community along the way. The couple has three planes used for various purposes: a Cessna Citation V business jet for personal, cross-country transportation; a Piper Twin Comanche for flight training; and an Aero L-39 Albatros military trainer jet used for sightseeing and aerobatics.
More from Robb Report
A Hot Dog Mogul Is Serving Up This Oceanfront Florida Penthouse for $32.5 Million
The California Mansion From Netflix's 'Hype House' Hits the Market for $5.5 Million
A Manhattan Penthouse That Starred in 'Uncut Gems' Can Be Yours for $15 Million
“Flying is an incredible bond that my husband and I have,” owner Stephanie Goetz tells Robb Report. Her now-husband was her flight instructor when she was getting her pilot’s license. “It was a fire inside of me I didn’t know existed until someone lit it, and I’m so grateful for that.”

The aviation-obsessed couple first purchased the plot of land in 2018 in the exclusive MacDonald Highlands neighborhood (15 miles southeast of downtown Las Vegas) and embarked on building a home that paired both form and function. The property, which the couple recently listed for $18.5 million, sits on under an acre at the end of a private cul-de-sac and features a sleek, modern-style house with exceptional views of the Las Vegas Strip. They tapped Blue Heron, a design-focused development firm, to create the architecturally significant home, now referred to as Albatros.
Though the design wasn’t directly inspired by the fighter jet of the same name, it has similar sharp angles and clean lines that is reminiscent of an aircraft. Holen, who is from Norway, also wanted to infuse minimalist Scandinavian design elements. The sprawling, 10,000-square-foot property has seven bedrooms and eight bathrooms with high-tech features that wouldn’t feel out of place in a James Bond movie.
“The aviation-inspired design wasn’t a conscious choice, but I say that it subconsciously was in us all along to have a propensity for this design style similar to beautiful high-performance jet design,” she says. “We have an overhang at the back of our house that is similar to the wing of an aircraft, and my husband says the great room sort of looks like a giant, glamorous hangar because it’s tall and open with 30-foot-high ceilings in some areas.”

While the couple hoped to create an open-plan layout, they also wanted to ensure that the space was inviting and livable. The great room is undoubtedly the heart of the sprawling mansion. Open and airy, it has high ceilings and 23–foot-high motorized pocket sliding doors that blurs the boundaries between indoor and out. Accessed from the foyer and down a staircase, the living space features ample seating area; a 10-foot-long table with a fire feature; and direct views framing the Strip. There’s also a large water feature underneath the grand floating staircase which brings a biophilic design sense to the space. The main floor also features a chef’s kitchen with a 20-foot-long half-black granite and half-white marble island; butler’s pantry; formal dining area; wine room; and a 20-foot chandelier.
“The Strip views are completely unbelievable,” says listing agent Natalia Harris of Las Vegas Sotheby’s International Realty, who is co-listing the property with her husband, Ben Harris. “When you walk in the main door, you have the Strip views that feel like you’re in the cockpit of an airplane. It seems like you’re soaring over Vegas when you walk through the door.”

The couple is selling the home to focus on their next project, as they fell in love with the design and building process. Goetz, who says she and her husband travel up to 300 days per year, were focused on making sure the home was functional for their lifestyle. So they don’t have to lug their travel luggage up the stairs everyday, they designed an entrance from the garage to the laundry room, which is then connected to the primary bedroom’s large closet, making it easier to pop in and out. The primary bedroom is located conveniently off the kitchen and has a motorized door that opens with the wave of a hand. The primary bathroom also has an outdoor shower, cabana, and spa, in addition to indoor facilities.
Other amenities include dual, side-by-side, glass-enclosed offices; professionally outfitted gym; and a 2,000-square-foot back patio with an infinity pool, spa, outdoor kitchen, and bar area. The additional bedrooms are located upstairs. Parts of the home hang over the edge of the cliff, making it feel like you’re floating over Las Vegas. In fact, Goetz built a dedicated cigar deck that hangs 30 feet over the ground.
Click here for more photos of Albatros.
Best of Robb Report
Sign up for Robb Report's Newsletter. For the latest news, follow us on Facebook, Twitter, and Instagram.


