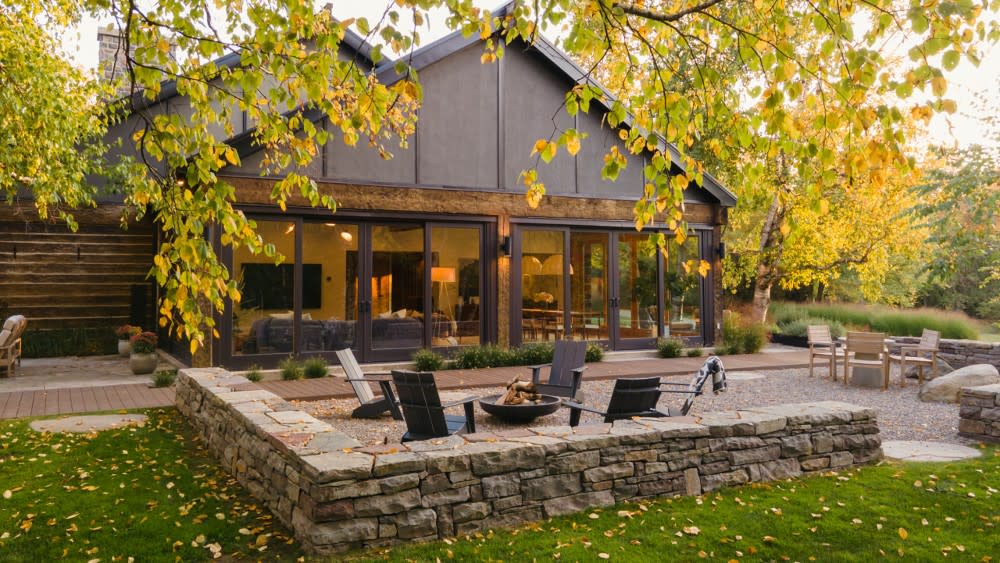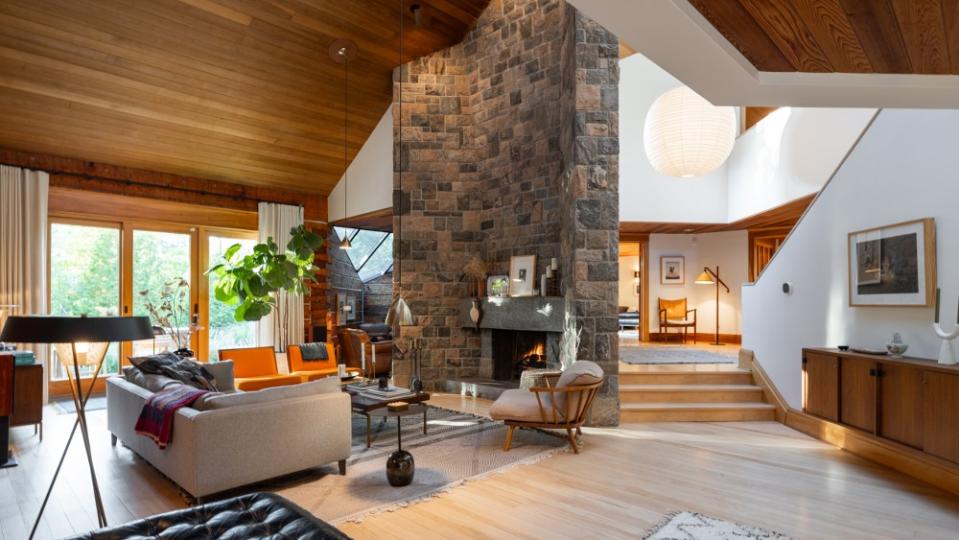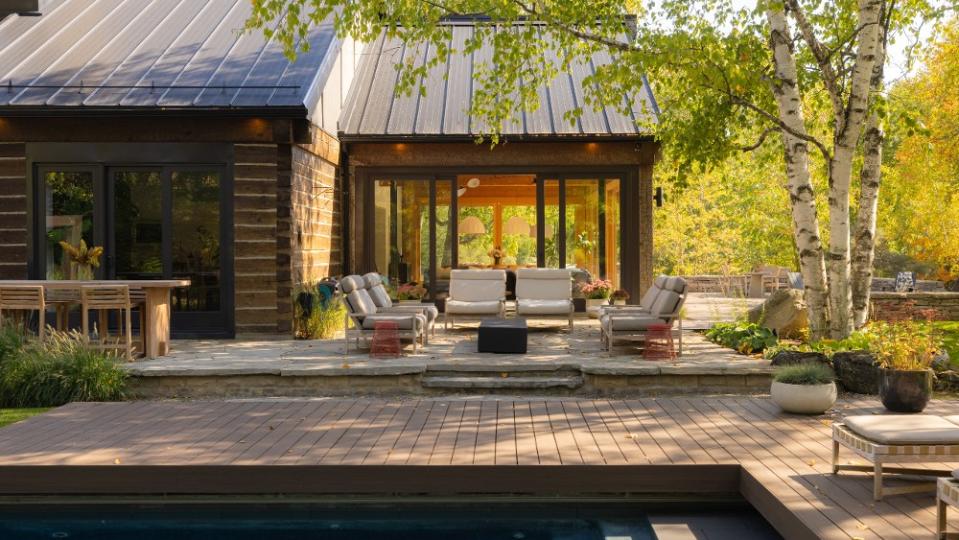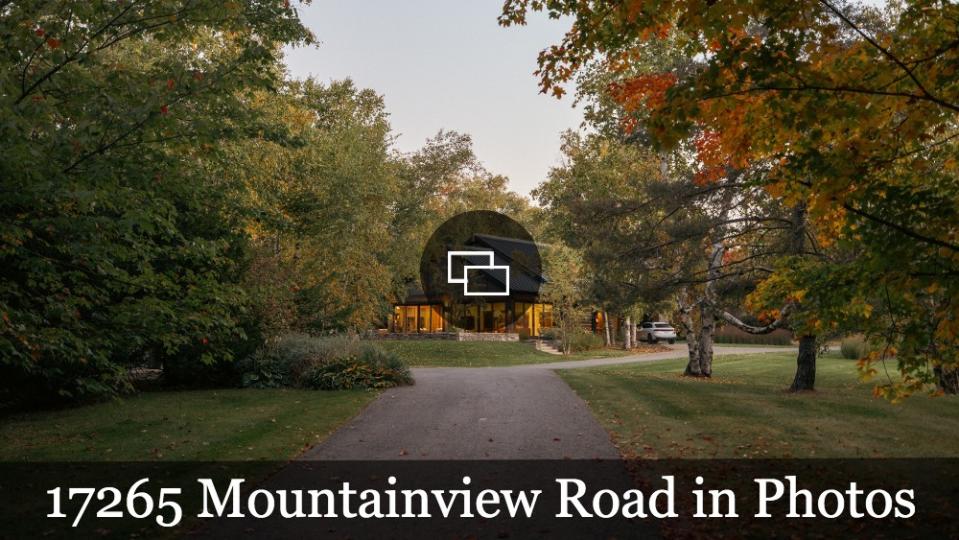Home of the Week: Inside a $5.8 Million Midcentury Modern Estate in Canada’s Rural Countryside

This estate in the Canadian countryside, tucked within the rolling hills of Caledon, Ontario, was first built in 1977 and exudes midcentury-modern charm. Listed for $5.8 million (or $7.98 million CAD), the bucolic property encompasses 47 lacres of wilderness with a main residence, a one-bedroom guest house with a two-car garage, and a large shed. It was built in the late 1970s by Edinburgh-based architect Ian Nicoll, who designed the home with post-and-beam construction and hand-hewn logs.
The property has changed hands a few times throughout the years before the current owners, Emmy award-winning commercial director and film professional Chris Sargent and his wife, Quinn, who works in fashion, purchased the property in 2016. While the home had been expanded to include a sunroom and an additional wing for the primary suite, the Sargents transformed the interiors with a more contemporary design while still retaining the structure’s mid-century-inspired bones.
More from Robb Report
Inside a $20 Million Manhattan Penthouse With Five Bedrooms and Six Terraces Over Three Floors
Football Club Boss David Sullivan Puts His Storied London Mansion Up for Sale at $94 Million
First Look Inside Vie L'Ven, St. Maarten's New Luxury Resort and Residences

The home, crafted from natural stone and timber, is shielded from the main road thanks to a thicket of towering maple trees and a lengthy driveway. It is fronted by a porte cochère. The two-story home disperses four bedrooms and five bathrooms, along with a great room, a kitchen, a breakfast area, a den, a sunroom, an office, and a family room, throughout its 5,000 square feet. The heart of the home is the living room, which features double-height vaulted ceilings clad in cedar and a floor-to-ceiling, wood-burning stone fireplace.
There are many skylights throughout that flood each room with natural light, including one that runs the entire length of the roof. A staircase leads to the second floor, where there are two bedrooms and three balconies overlooking the trees.
One of the Sargents’ more whimsical additions includes a loft with a children’s toy room hidden behind a bookcase. There’s also a finished basement with a media room, a guest or staff bedroom, and a rec room that can be used as a gym (the current owners used it as a hockey area for their young children).

There’s a beautiful interplay of volume and light thanks to the vaulted ceilings and angular lines, as well as floor-to-ceiling windows and sliding glass doors. Despite the modern elements, the home has a cozy retro feel. For example, the open-plan kitchen’s custom, midcentury-inspired teak and walnut cabinetry is offset by a radiant heated stone floor and an array of modern appliances from Sub-Zero, Wolf, and Miele, including a built-in refrigerator and a coffee station. The kitchen flooring continues into the mudroom and out to the backyard terrace, and the wood used throughout the house was sourced from local Mennonite suppliers.
The primary suite occupies its own wing of the house and comprises a large bedroom, a fireside sitting room, a spacious walk-in closet, and an en suite bathroom that’s replete with a freestanding tub, pink onyx sinks, and a skylight-capped shower. Overlooking the garden and a forest of birch trees, the primary suite is a perfect example of how various types of wood, including hand-hewn log walls and wood-clad ceilings, were incorporated.

On the other side of the home, off the great room and kitchen, is the light-filled sunroom, one of the more recent additions to the home. The spacious room is wrapped in floor-to-ceiling sliding glass and cedar-framed doors. It seamlessly connects to the stone terrace, with an outdoor fire pit and seating, the outdoor dining table, and on another side, a large in-ground pool, covered hot tub, and bocce ball court. In the summer months, the backyard, filled with trees and ample lawn space, is a majestic spot to enjoy the warmer months in Ontario.
The property also has a nearby detached storage shed with room for three boats or vehicles, as well as a two-story, two-car garage with a guest suite, kitchen, and bathroom on the second level. Throughout the property, there are multiple ponds and plenty of space to carve out your own walking or running trails through the wooded forest.
The property is listed by Carolyn Scime of Chestnut Park Real Estate.
Click here for more photos of 17265 Mountainview Road.
Best of Robb Report
Sign up for Robb Report's Newsletter. For the latest news, follow us on Facebook, Twitter, and Instagram.


