Home of the Week: This $48 Million Pebble Beach Estate Puts One of Golfing’s Most Renowned Courses at Your Doorstep

For the thousands of car collectors and enthusiasts who descend on California’s Monterey Peninsula each year for the prestigious Monterey Car Week, the highlight of the event is, without a doubt, the legendary Pebble Beach Concours d’Elegance. First held back in 1950, this auto parade is staged on the hallowed 18th green of the Pebble Beach Golf Club, and it’s here where some of the world’s finest classic cars compete for the coveted “Best in Show” award.
So it’s fitting that, just in time for this year’s Monterey Car Week, an ideal car–and golf–lover’s estate, right on the Pebble Beach oceanfront with views of all the Concours action, has been listed for an impressive $47.88 million.
More from Robb Report
A California Man Has Pleaded Guilty to Selling $1 Million Worth of Forged Art
Inside a $28 Million NYC Townhouse Designed by the Same Architect as St. Patrick's Cathedral
The Lamborghini Countach, an Icon of '80s Luxury, Is Back as a Modern, Hybrid Supercar
“What makes the estate so unique is that it’s actually made up of two separate lots—a 1.5-acre parcel where the main house sits, and an adjoining 2.2-acre lot,” Jessica Canning, listing agent with Canning Property Group and Sotheby’s International, tells Robb Report.
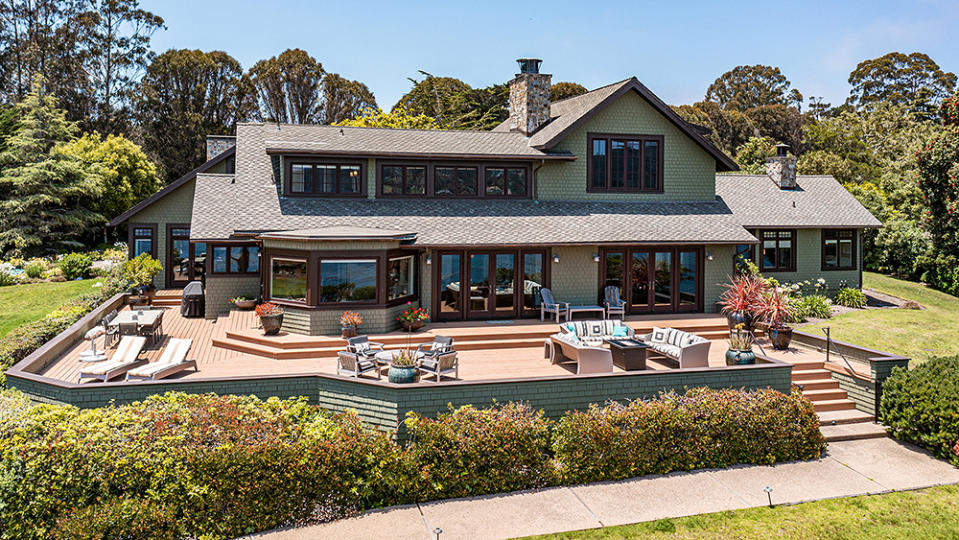
Photo: Sherman Chu/Sotheby’s International Realty
While the home comes with a stand-alone, four-car garage with a huge motor court in front and a guest suite above, Canning adds that the additional lot would be perfect to build a 20 or 30 vehicle car “barn”, or a second home with an oversized garage beneath. “The possibilities are endless. To have a total of 3.7 acres in this part of the world is very special. Typically, an oversized lot on the water here is 1.5 acres,” she adds.
One other auto-focused feature of the estate: Because it’s on the landmark 17-Mile Drive, the famous Thursday Pebble Beach Tour d’Elegance, featuring many of the cars appearing at Sunday’s Concours d’Elegance, goes right past the home’s front gate. “Just open the gates, put out your lawn chairs and a picnic, and sit back and watch this rolling car show. You won’t get a better view,” says Canning.
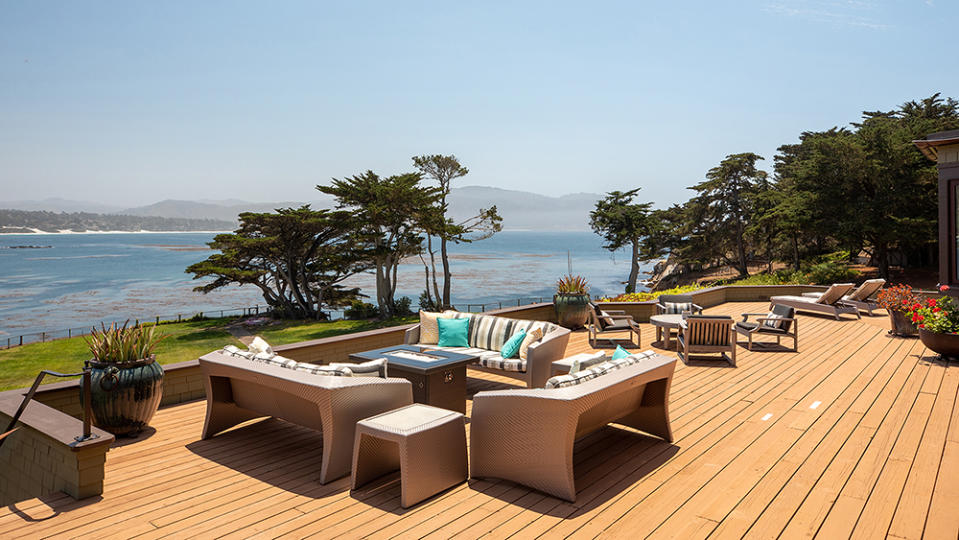
Photo: Sherman Chu/Sotheby’s International Realty
Built in 1968, the estate was the longtime home of famed American trial lawyer, businessman and philanthropist James F. Boccardo. Profiled in Time and Forbes magazines, he also appeared in the Guinness Book of World Records in 1970 for winning $3.6 million—a record at the time—in a high-profile personal injury case.
Following Mr. Boccardo’s death in 2003, his son and daughter took over the compound, undertaking a major renovation in 2006. According to Canning, they’re selling now because, being based in the San Francisco Bay Area, they don’t use the home as much.
The two-story, Cape Cod-style main house is set well back from a rocky outcrop on Stillwater Cove and is one of just 29 homes in Pebble Beach. Its protected sandy beach, with almost 300 feet of waterfront, is the largest in this elite neighborhood. As Canning notes, the positioning of the beach in the lee of nearby Pescadero Point means that it’s sheltered from the winds and crashing waves. The open design of the grassy grounds, with fewer trees, also lets in more sunshine.
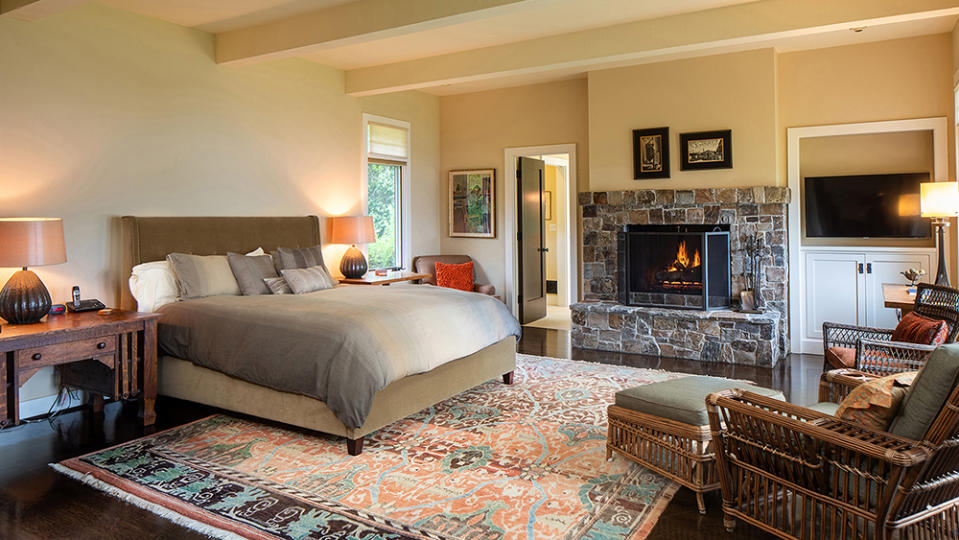
Photo: Sherman Chu/Sotheby’s International Realty
Inside the 6,429 square-foot main house are four en suite bedrooms and three half-baths, with the fifth en suite bedroom, plus a living room and kitchen, set above the garage.
The home’s first floor features a cozy TV lounge, a large billiards room and large living area with towering, stone-faced fireplace. Nearby, the open-plan kitchen, dining room and another lounge have doors opening on to a large, wrap-around waterfront deck.
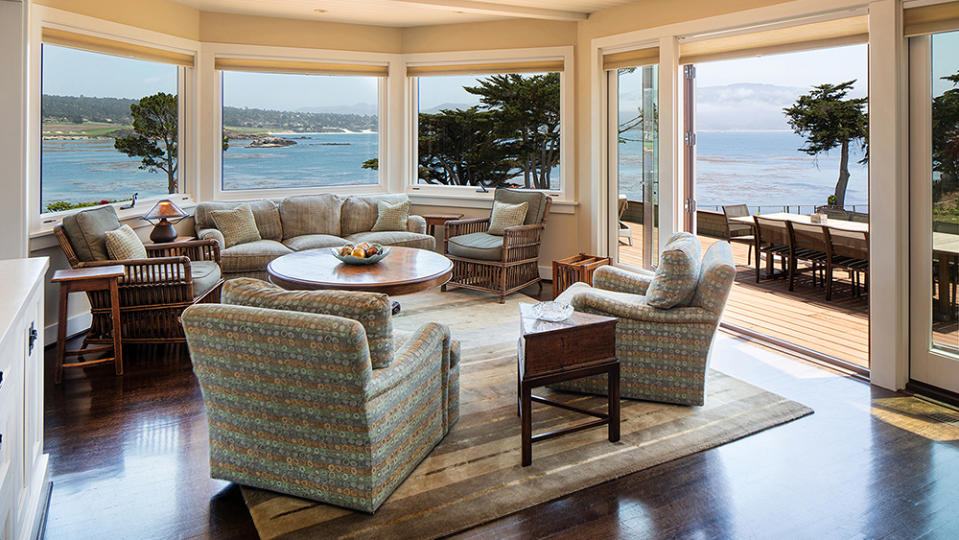
Photo: Sherman Chu/Sotheby’s International Realty
Climb the staircase to find three bedrooms, including a lovely guest suite with a beamed pitched roof and more jaw-dropping views of the water. But it’s the spacious ground floor master suite, located in its own wing, that features what golf lovers might consider the highlight of the home: views across to the Pebble Beach club’s 5th, 6th and famous par-3 7th green.
“While the spotlight this week is obviously on the Pebble Beach Concours, the home is also a golfer’s dream,” notes Canning. “One of the world’s greatest golf courses is just a short golf cart ride away.”
Check out more images of the home below:
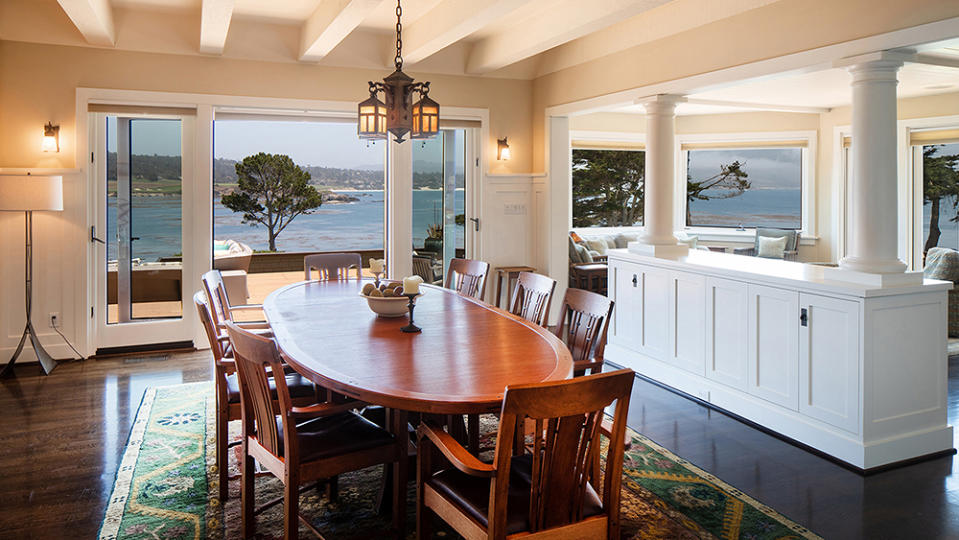
Photo: Sherman Chu/Sotheby’s International Realty
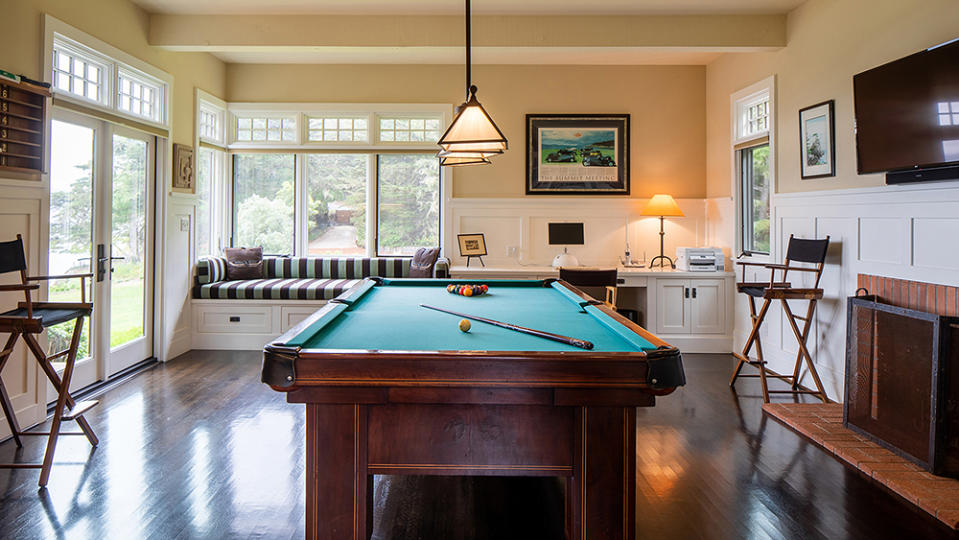
Photo: Sherman Chu/Sotheby’s International Realty
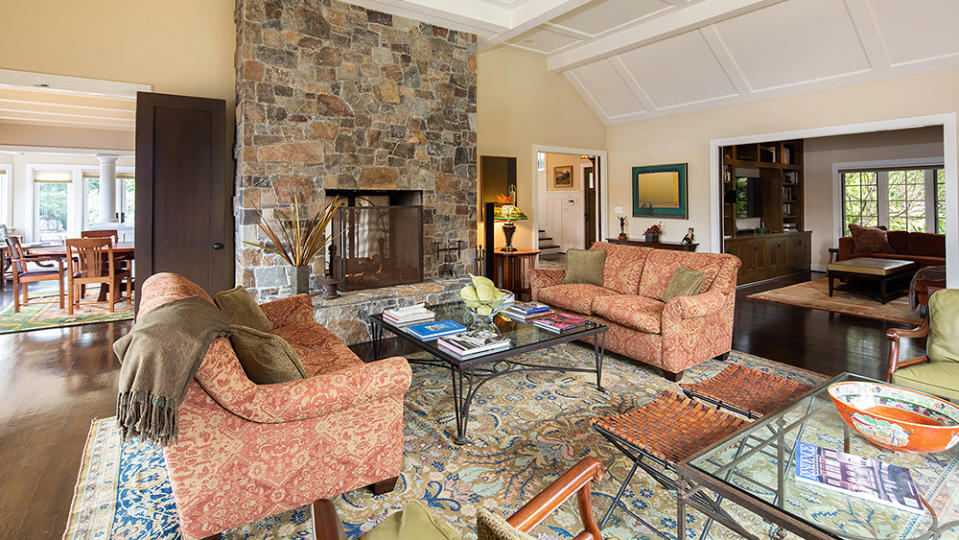
Photo: Sherman Chu/Sotheby’s International Realty
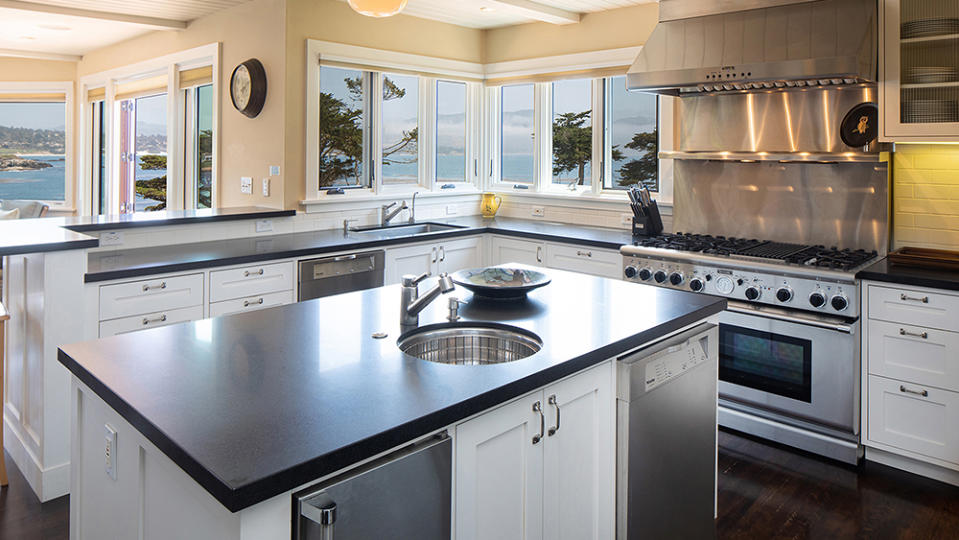
Photo: Sherman Chu/Sotheby’s International Realty
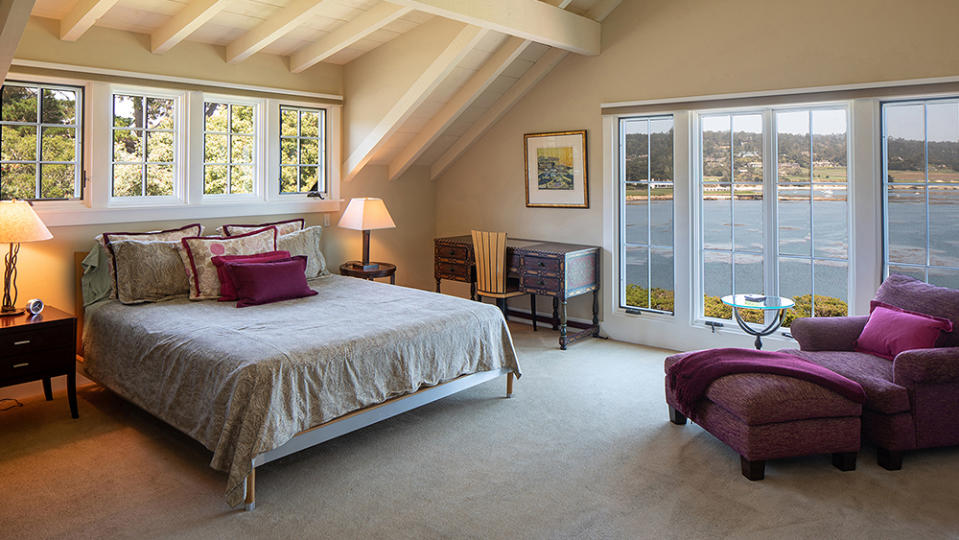
Photo: Sherman Chu/Sotheby’s International Realty
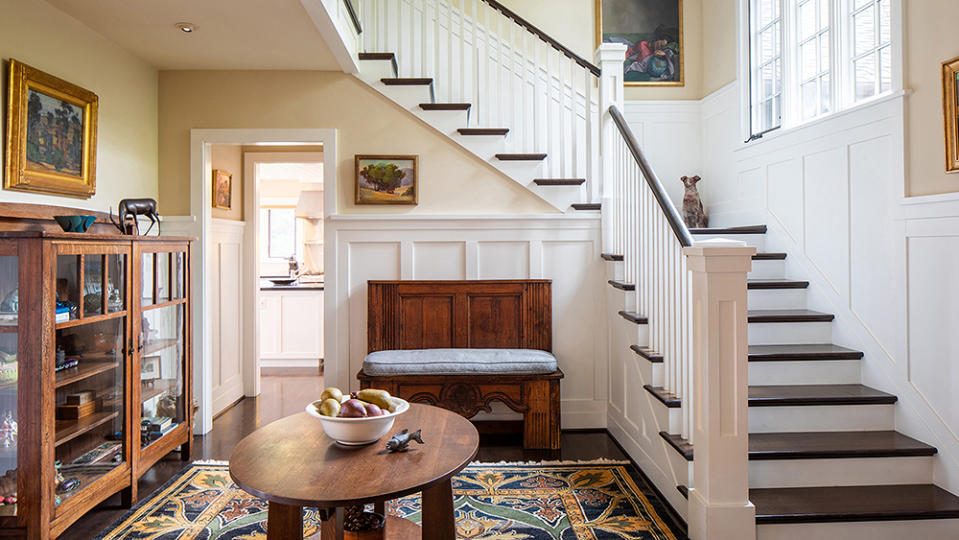
Photo: Sherman Chu/Sotheby’s International Realty
Best of Robb Report
Sign up for Robb Report's Newsletter. For the latest news, follow us on Facebook, Twitter, and Instagram.

