Home of the Week: This $48 Million Hollywood Hills Compound Has a 15-Car Garage That Doubles as a Lounge

- Oops!Something went wrong.Please try again later.
A Hollywood Hills compound perched atop a choice plot on the city’s coveted “Bird Streets” has quietly hit the market for $48 million. The home—which features five bedrooms and eight bathrooms and sprawls over nearly 16,000 square feet—is one of the rare private homes designed by Seattle-based architecture titans Olson Kundig. “The owner commissioned the firm to create this home, which was their first-ever residential property in Los Angeles,” explains Rayni Williams of Williams & Williams at The Beverly Hills Estates, who’s listing the estate with her husband, Branden Williams. “The owner wanted a unique architect who was really connected to the property—a property that can be seen from literally the entire city.”
The home was designed and built for Kipp Nelson, an avid sportsman, partner and president of Long Arc Capital, a former Goldman Sachs-partner and trustee and US Ski & Snowboard. He’s also a film producer (with credits including the Tom Hanks film Sully) and, most compellingly, competed in Formula Three racing in the 1990s, a lower-level of pro-automobile racing that leads to Formula 1. Unsurprisingly, Nelson’s Los Angeles home is an architectural love-letter to cars and car racing. Nelson bought the property in 2014 and spent the following years creating his dream home, which was completed in 2018.
More from Robb Report
Wolfgang Puck Is Bringing Back LA's Best End-of-Summer Party With His Star-Studded BBQ
Rosewood Hotel Group Will Open Its First Residences in Beverly Hills in 2024
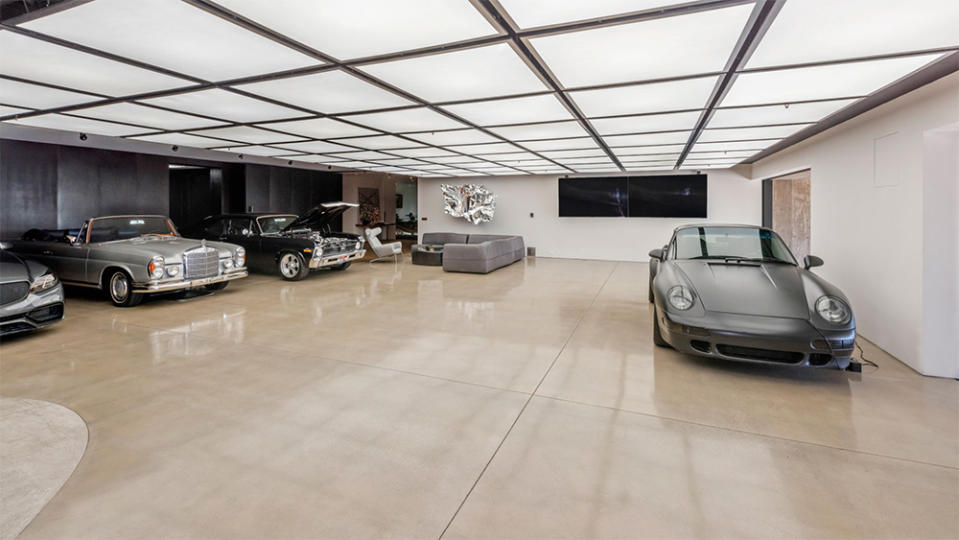
“For a home in this location, the permitting process, which is all about engineering, can be very lengthy,” Branden Williams said of its design and construction time. “The attention to detail and custom fixtures added to the home were extremely important to the owner. Plus the “gizmos and gadgets” as Tom Kundig refers to them were all handcrafted.”
Perched on a promontory literally overlooking West Hollywood, the home includes not just a massive garage—which the Williams say can “easily hold 15 cars”—but its very own Formula 1 simulator that lets “drivers” compete against the likes of Lewis Hamilton. “The garage is completely out of this world,” says Rayni Williams. “The owner was inspired after seeing 2001: A Space Odyssey.” Along with the massive garage and race simulator, the home includes an elaborate model race course dubbed, by the owner, as the Kippway.
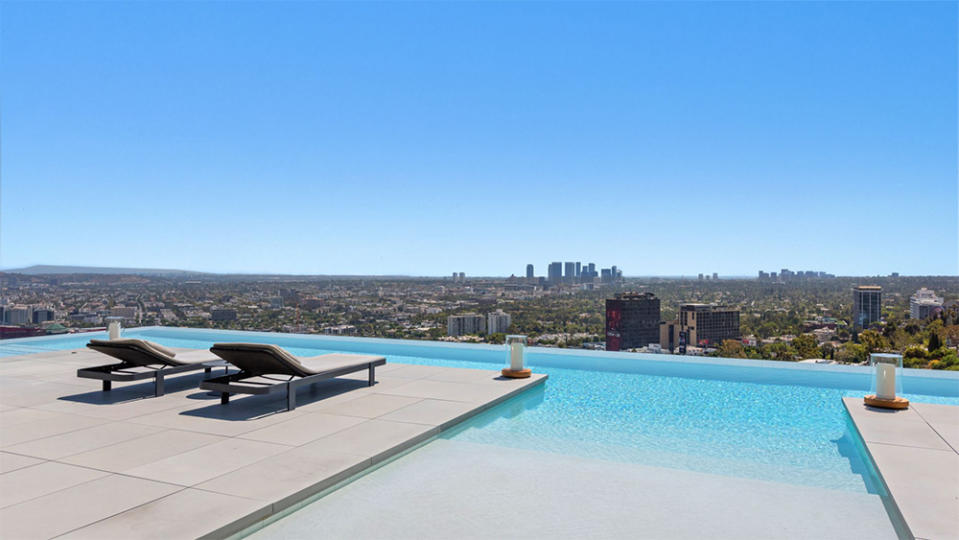
Olson Kundig—which recently expanded their practice to include a studio in New York City—have established themselves as leading talents for ambitious, monument-making commercial and cultural buildings, including the new Bob Dylan Center in Tulsa, Okla., and the LeBron James Innovation Center at the Nike World Headquarters in Beaverton, OR. While clearly more modestly sized, the Nelson home packs an equally dazzling array of aesthetic punches—include many interior design elements (such as lighting in the dining room) designed by the architects themselves.
At its core, the home is comprised of a series of “interlocking boxes” that come together almost Jenga-like to create its living spaces over three total floors. It’s all sheathed in a glass, steel and concrete façade on the outside, with wooden floors and ceilings within to add contrasting organic touches. This being Los Angeles, the home’s views are stunning and cinematic—from the San Gabriel Mountains on one side all the way to the Pacific Ocean on the other.
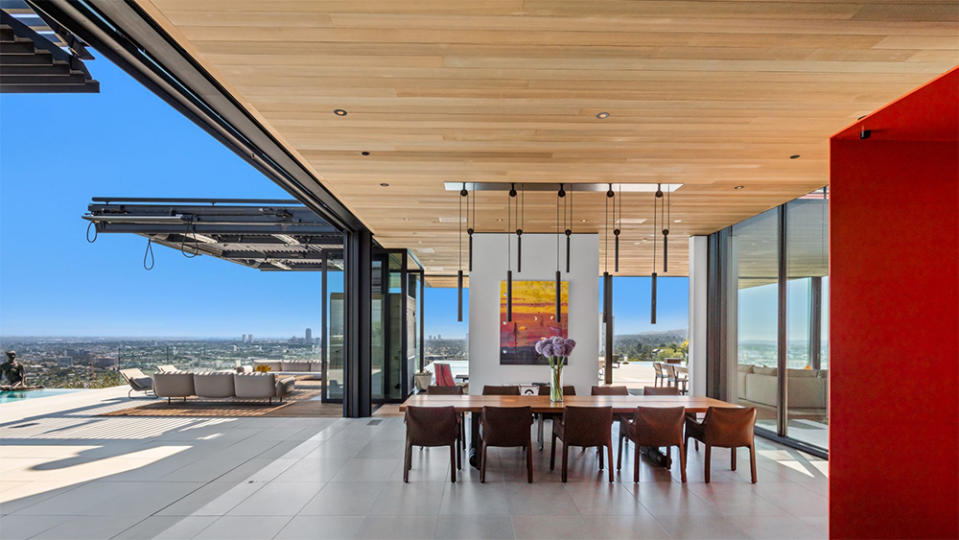
Along with the views, there are also key LA must-haves, including a pair of swimming pools, a rooftop fire-pit and terrace, oversized open-plan kitchen and massive gym reached from the primary suite by a bijoux connecting bridge. Within the dining room, a central kitchen table is on wheels to be easily moved outside for outdoor events, while walls and windows throughout the property can be easily shifted to reconfigure the rooms themselves. Perhaps most eye-catching of all is the home’s gardens, which include a grove of mature olive trees reminiscent of the southern Mediterranean.
“The trees were imported and planted to create a frame for the city views seen from the home,” Rayni Williams explains. The olive grove also includes its own miniature “exercise track” for running or hiking, “which is extremely rare and unheard of” in the middle of Los Angeles, Brenden Williams adds. “The owner craned all of these olive trees in to create the track, which was no easy feat.”
This is not the first time Nelson has tried to sell the home; back in 2020 he put it on the market for an ambitious—and clearly overambitious—$62 million. Now newly priced, Nelson hopes to capitalize on LA’s red-hot luxury real estate market, which has seen prices surge by 13.2 per cent to record levels at the end of last year, according to broker giant Douglas Elliman. Both Williams say the home will clearly appeal to a buyer who appreciates not just its auto-inspired flourishes, but one-of-a-kind Olson Kundig design. As Branden Williams puts it, “this home is destined for someone who loves architecture, spectacular views, and wants to be in the best part of the city.”
Check out more photos of automotive-fantasy home below:
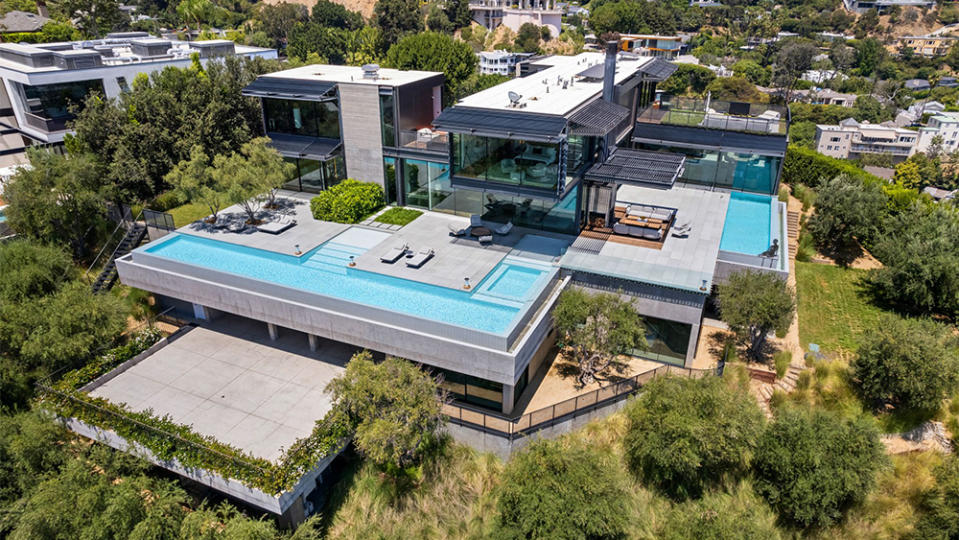
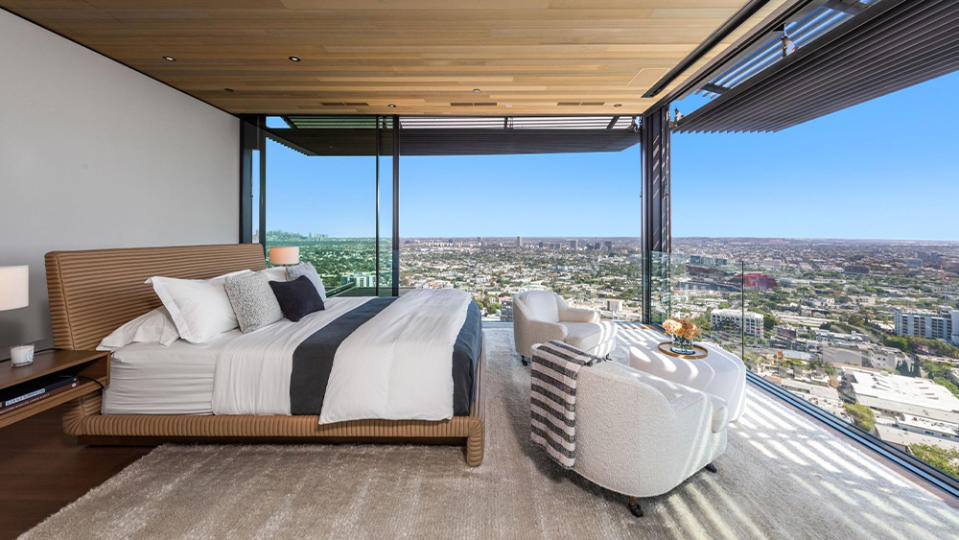
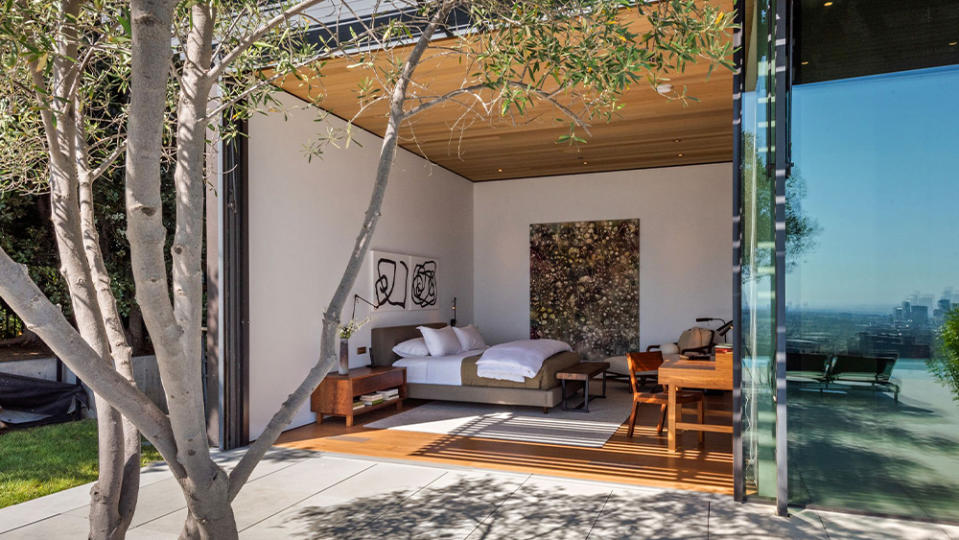
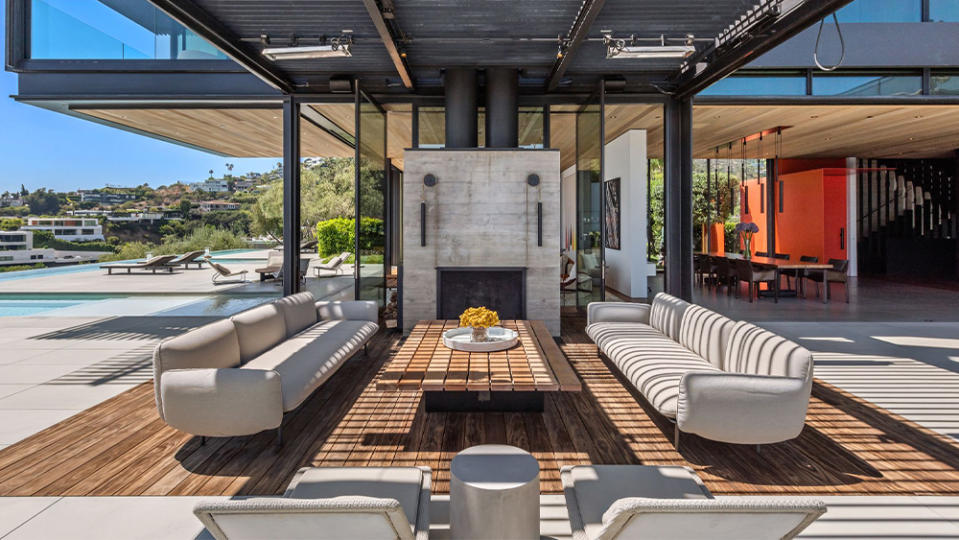
Best of Robb Report
Sign up for Robb Report's Newsletter. For the latest news, follow us on Facebook, Twitter, and Instagram.

