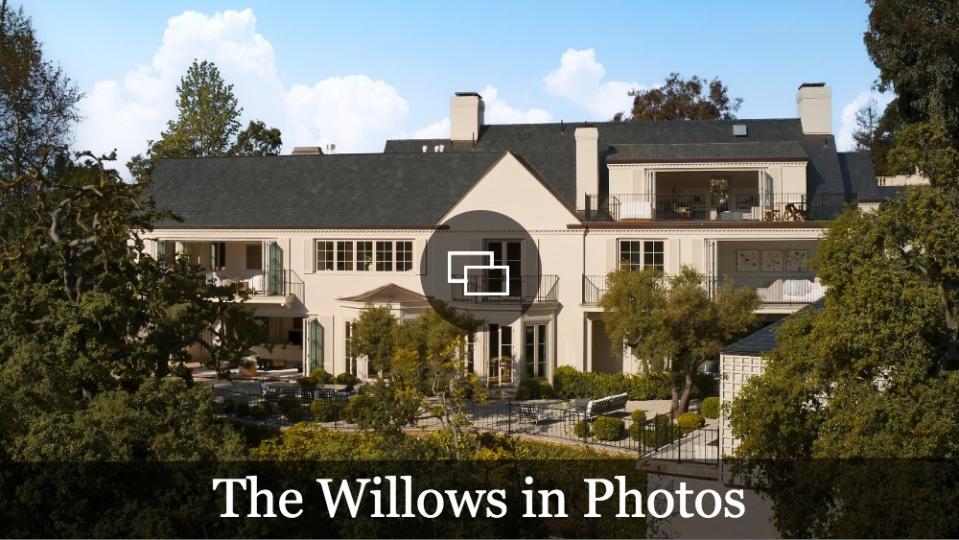Home of the Week: This $46 Million Bel-Air Manse Has a Secret Tunnel That Takes You to the Pool House

In the 1920s and 1930s, Bel-Air was the most prestigious neighborhood in Los Angeles, having been developed by oil tycoon and property developer Alphonzo Edward Bell Sr. in the early ’20s. Today, Bel-Air still remains the glittering jewel of L.A., with stately mansions, sprawling estates, and ultra-private, guard-gated roads.
For the first time on the public market, an estate known as The Willows has listed for $46 million. Located on St. Pierre Road, The Willows sits on just under an acre of land and has been fully renovated to the studs. It was originally built in 1923 by architectural firm Allison & Allison, known at the time for building churches and schools, including some buildings at UCLA. In 1963, renowned architect Paul Williams designed an addition to the home.
More from Robb Report
Swipe Right? Tinder's Cofounder Is Selling His Epic L.A. Mega-Mansion for $32 Million
These Luxe New Barcelona Villas Let You Live in the City's Most Prestigious Locale
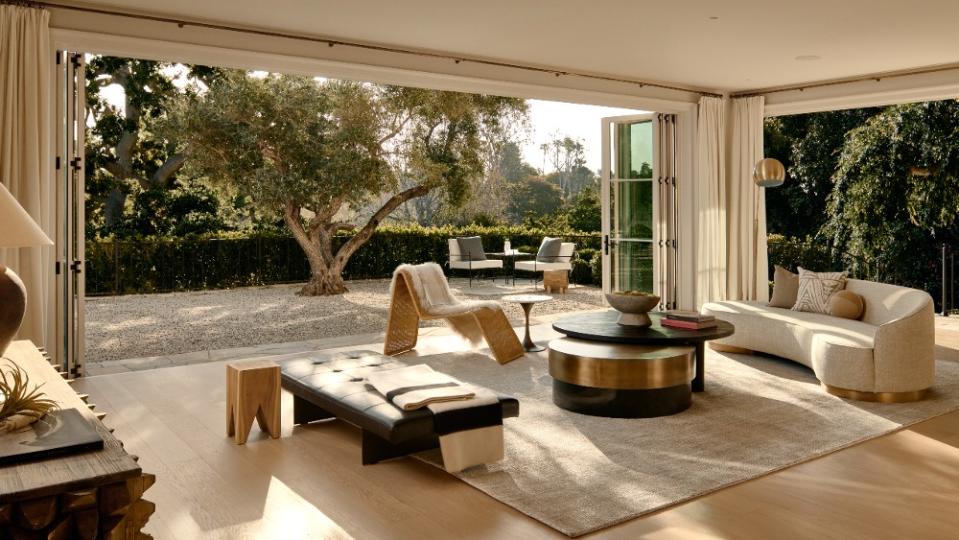
“The estate has been in the same family for a very long time before the current owners purchased it in 2016,” says listing agent Mary Hellmund of The Agency, who is co-listing the property with James Harris and David Parnes of The Agency.
The last time the estate traded hands was seven years ago in a private deal, and now the owners are putting it on the market after a down-to-the-studs remodel. This reimagined traditional meets transitional property features both original architecture from Allison & Allison and Paul Williams with contemporary updates.
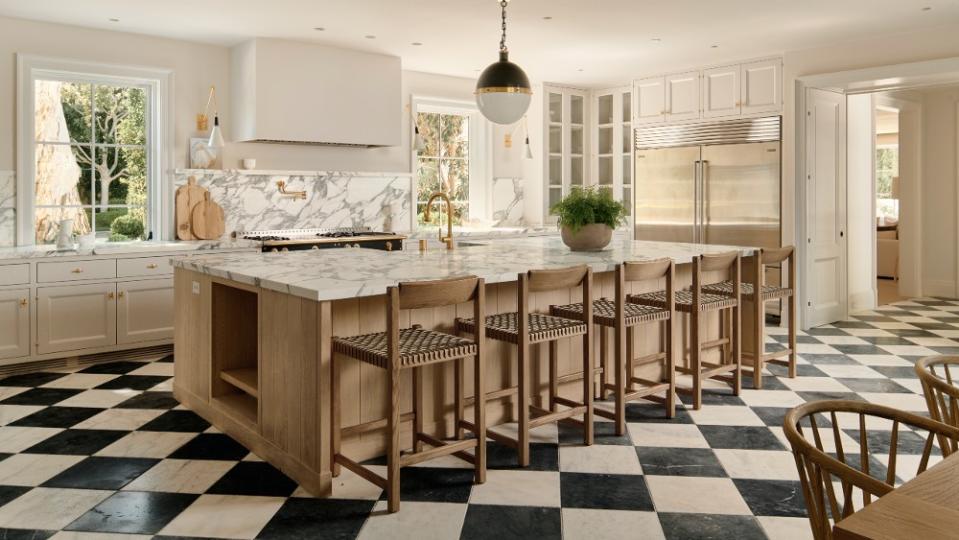
The 15,000-square-foot home is ensconced in park-like grounds with 80-year-old olive trees, towering oaks, and beautiful native landscaping. It’s set behind a double-gated drive for added privacy and has a regal motor court. There are eight bedrooms and 11 bathrooms split between the main house and the detached 1,800-square-foot guest house. It’s built for those who love grand entertaining, and from the moment you enter the foyer, with 20-foot-high ceilings, you’ll be captivated by the home’s beauty. The striking entry foyer is made even more impressive thanks to a custom-built curved plaster staircase and original 1923 architectural details, including restored and recreated original wood.
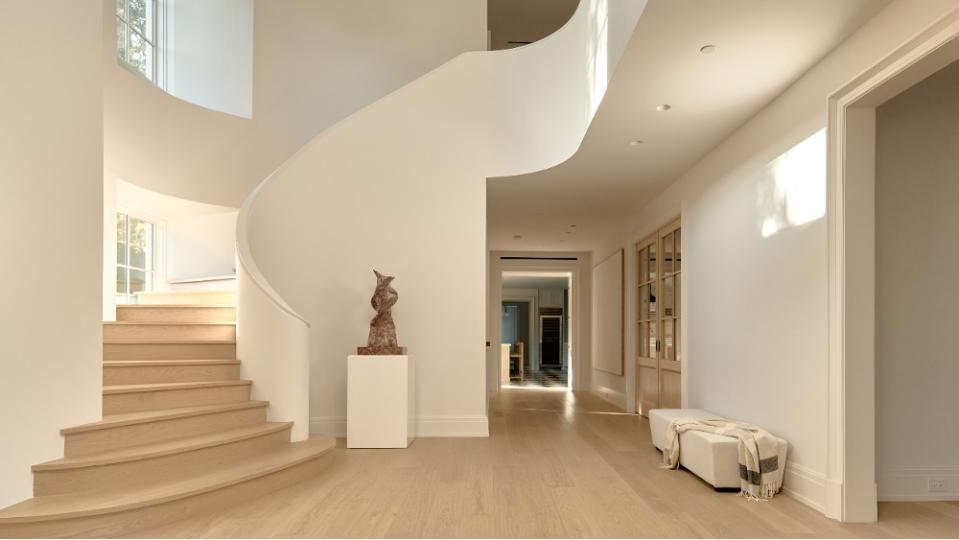
Despite its size, the home feels warm and intimate, with several living spaces and cozy reading nooks at every turn. No expense was spared when restoring the original features and incorporating new, high-end materials, which includes stone and marble flooring; fireplaces made from marbles like London blue, calacatta viola, and petite granite and limestone; custom interior molding and panel doors; white oak; and solid wood paneling. The main floor also houses the formal dining room and kitchen, which has a full-service butler’s bar, La Cornue stove, Sub-Zero appliances, and two large wine coolers.
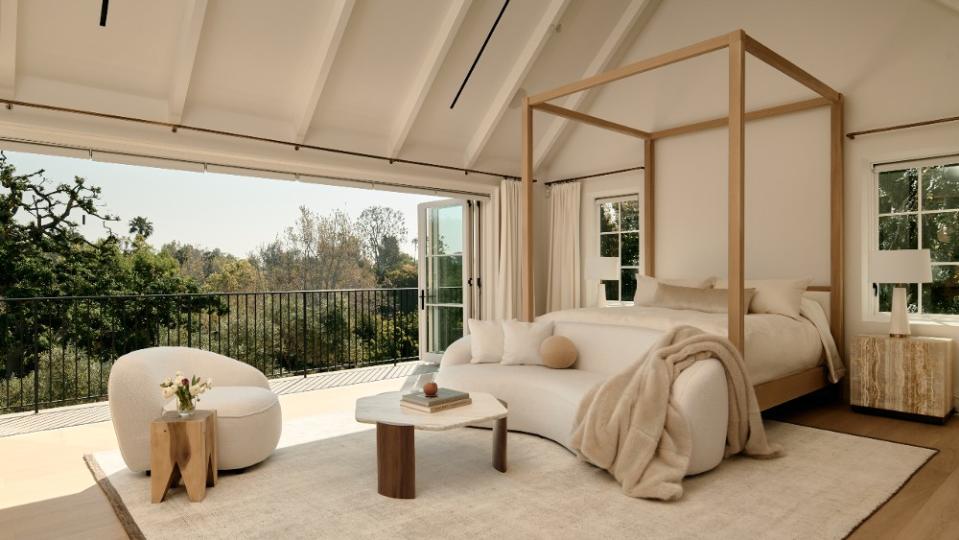
Upstairs, the primary bedroom has 14-foot-high vaulted ceilings, a custom-made white oak bed, and doors that fully open onto a private terrace. There’s also a fireplace and dual bathrooms with heated floors, steam showers, and double vanities. There’s even a laundry chute from the closet that connects to one of the two laundry rooms. Other property features include a detached guest house with a movie theater that has a bathroom and kitchenette. There’s also a 600-square-foot attic balcony for endless views of L.A., a gated dog run, full staff quarters with a separate entrance, a five-car motor court, eight-car back motor court, and two-car vaulted garage with chargers for electric vehicles.
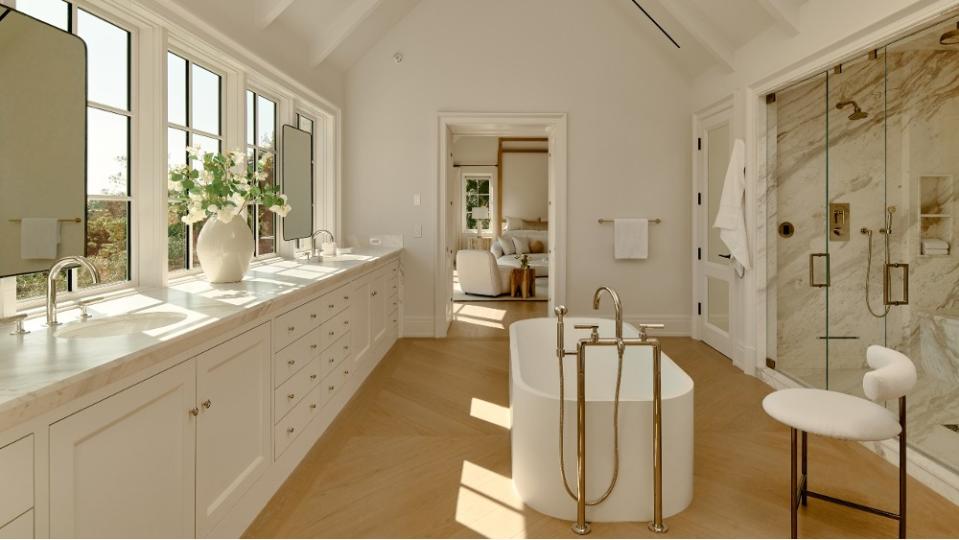
“The grand scale of the rooms and the serenity of the ambiance that the house projects is hard to capture in photos,” she says. “One of the most striking features are the exquisite materials used, as well the way the current owners managed to painstakingly keep the architectural integrity of the Paul Williams design elements. At the same time, the current owners made the house an updated state-of-the-art home that feels new yet elegant and timeless.”
Nearly every room on the main level connects to the outside, whether it’s through French doors or floor-to-ceiling glass doors that peel to the side and reveal seamless indoor-outdoor living spaces. It directly connects to a gravel-lined patio with manicured hedges, olive trees, and views of the mature trees and landscaping.
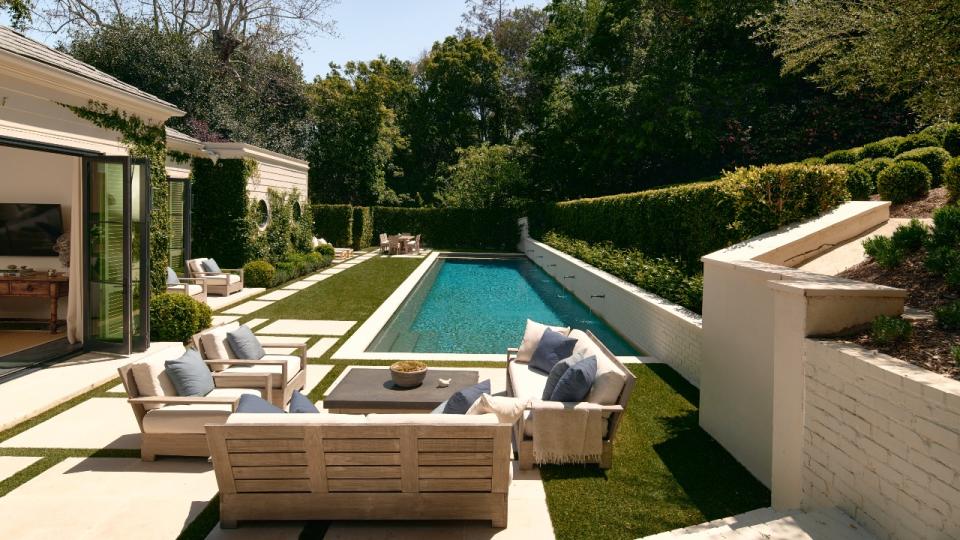
Outside, there’s a 65-foot swimming pool inspired by those in the Hamptons and a private vineyard. The landscaping, including the tiered gardens, cost more than seven figures total. One of the coolest features, perhaps, is the underground tunnel that connects from the main house to the pool house, which is an original feature of the original structure, as is the white brick facade.
The home is also equipped with a Savant Smart Home system, state-of-the-art audio, VRF multi-zone, high-efficiency HVAC system, automated shades, elevator, and a fire suppression sprinkler system.
Click here for more photos of The Willows.
Best of Robb Report
Sign up for Robb Report's Newsletter. For the latest news, follow us on Facebook, Twitter, and Instagram.
