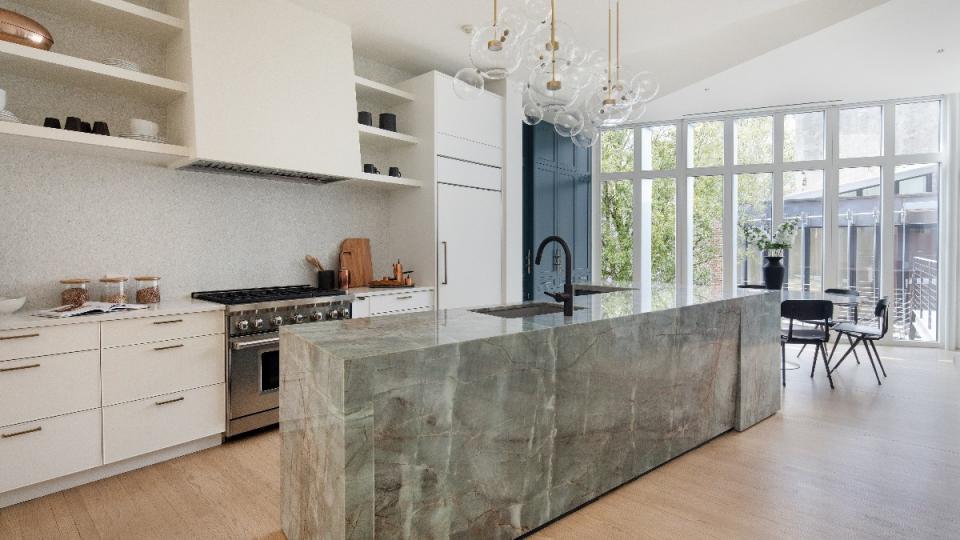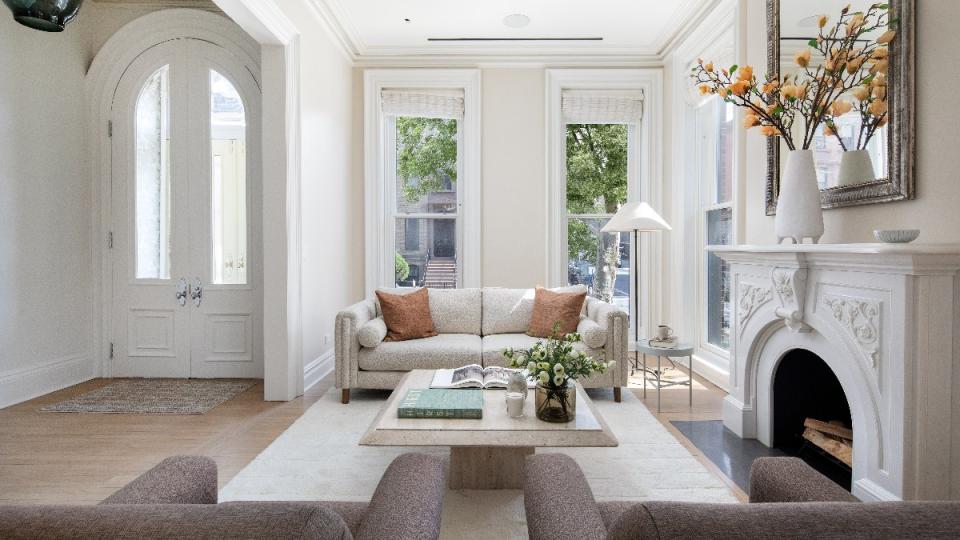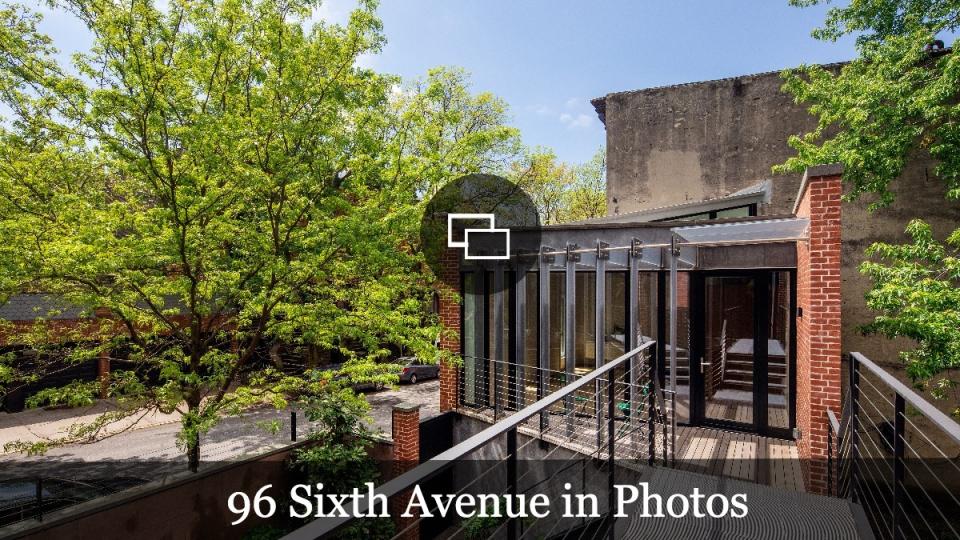Home of the Week: A 19th-Century Brooklyn Townhouse That’s Updated for the 21st Century

Since the pandemic, townhouses have become even more sought-after among wealthy buyers, especially in trendy Brooklyn neighborhoods like Boerum Hill, Park Slope, and Cobble Hill. Offering more privacy, square footage, and green space than most apartments and still somewhat less expensive than Manhattan, Brooklyn townhomes are appealing to even the most devoted Manhattanites.
Situated along a tree-lined street in Brooklyn’s leafy Park Slope neighborhood is a renovated townhouse that was recently listed for $12.75 million. It’s located on the corner of Sixth Avenue and Prospect Place, and its multiple exposures fill the house with natural light. The house had previously been chopped up into apartments but was restored to a single-family residence by architecture firm Baxt Ingui along with Tamara Eaton Design, both known for their residential work in Brooklyn and specifically on historic homes. The property is listed by Lindsay Barton Barrett of Douglas Elliman.
More from Robb Report
F1's Charles Leclerc Snaps Up a Condo at One of South Florida's Ritziest New Towers
This Modern L.A. Mansion Has a Separate Guest Apartment in the Backyard
Inside the Glorious Return of N.Y.C.'s Late-Night Dining Scene

The Italianate-style townhouse was built in 1860 and, both inside and outside, retains much of its period detail and old-world elegance. The renovations, however, have injected the vintage house with an angular modernism that brings it squarely into the 21st century. The townhouse spans four floors, plus a basement and cellar, and contains five bedrooms and three bathrooms, plus two powder rooms. The unusually oversized lot also allows for both an expansive private courtyard surrounded by tall brick privacy walls and a brick-clad detached two-car garage capped by a studio apartment.
Beyond the brownstone façade and high-stoop entry, an arched entry door leads to a light-filled living space with an original fireplace and bay windows. Nearly every room features restored ornate millwork, arched entryways and doors, light oak wood floors, and oversized windows.
The dining room has a charming bar area, and the sleek eat-in kitchen is configured around a massive marble-clad center island and equipped with custom cabinetry. The breakfast nook is set against a dramatic floor-to-ceiling expanse of glass that looks down into the courtyard below. Just outside the kitchen, a lofted walkway spans the courtyard and connects to a detached studio/office space above the garage. Steps lead down to the patio below. The studio, perfect as a guest suite, for live-in staff, or as a hobby space or gym, also has a small private terrace.

The basement has a guest or staff suite, a mud room, and a casual living space with a fireplace. The basement has direct access to the courtyard, while a sub-basement houses the home’s mechanical equipment and has additional storage.
The entire second floor is dedicated to the primary suite, which comprises a light-filled bedroom with north and west exposures, an alcove seating area, a large walk-in closet, and a serene bathroom that’s complete with a fireplace and freestanding bathtub. Finally, the top floor houses the remaining bedrooms, along with a children’s playroom.
Click here for more photos of 96 Sixth Avenue.
Best of Robb Report
Sign up for Robb Report's Newsletter. For the latest news, follow us on Facebook, Twitter, and Instagram.


