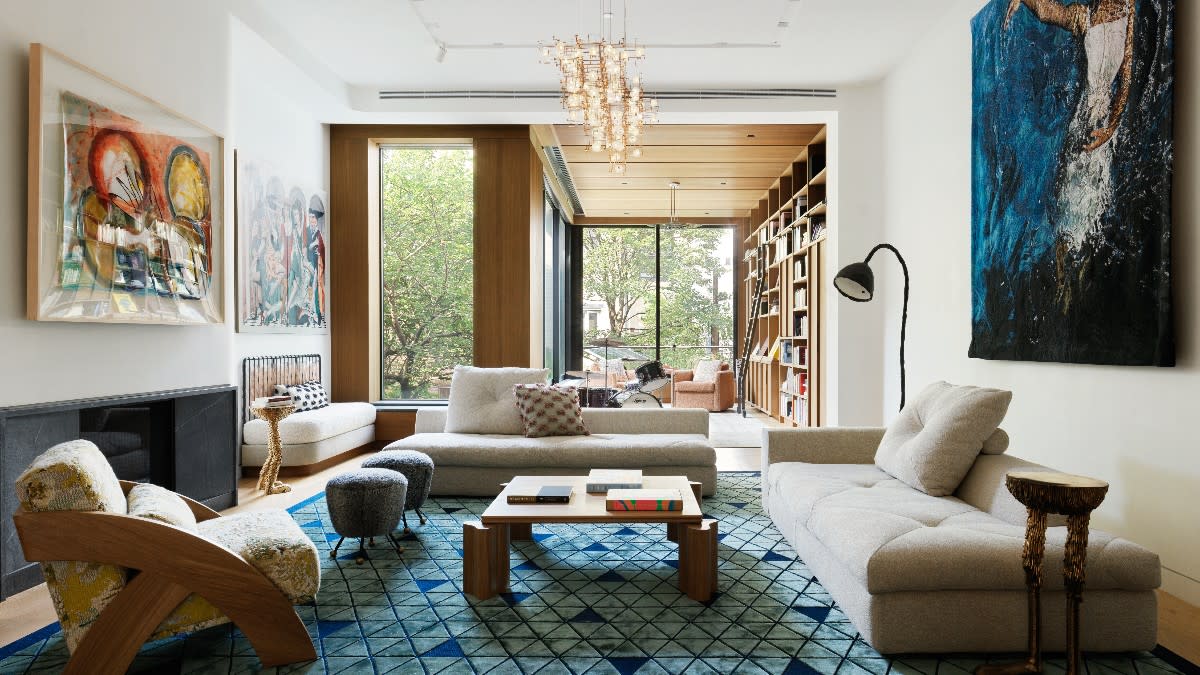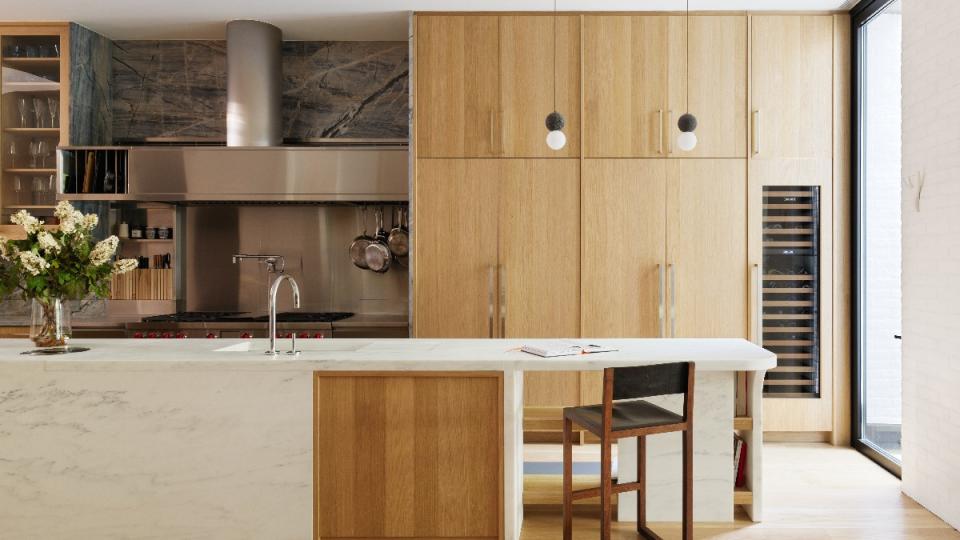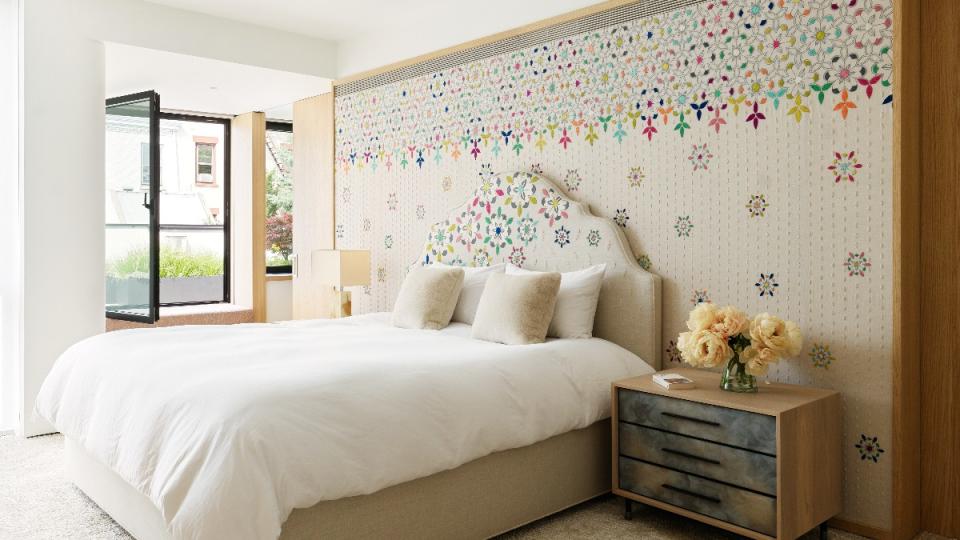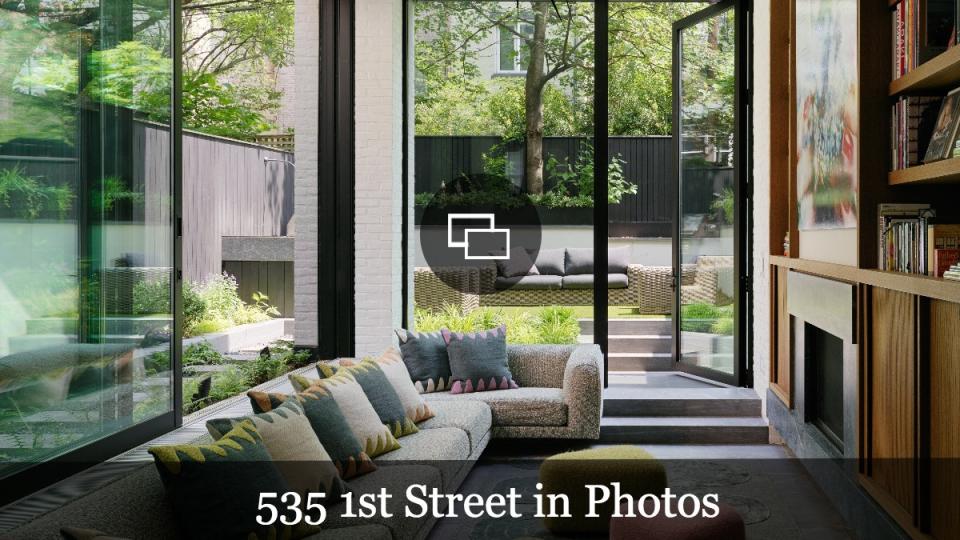Home of the Week: An $18 Million Brooklyn Townhouse Designed for an Art-Loving Couple

From the outside, this five-story, British Regency-style townhouse in Brooklyn’s trendy Park Slope neighborhood looks like its neighbors. However, inside, the home has been masterfully redefined as a contemporary residence by New York-based architecture firm Leroy Street Studio.
After a tedious, four-year, and architecturally heavy renovation, 535 1st Street recently hit the market for $18 million. It was constructed in 1910 by architect Fred W. Eisenla, with a limestone facade and a bowed front, and while the bones of the home were in good shape, the owners wanted to create a space that showcased their spirited art collection with works from renowned artists, including Paola Pivi, Summer Wheat, Hyegyeong Choi, Danielle Orchard, and Takashi Murakami, to name a few.
More from Robb Report
Baz Luhrmann Just Relisted His Dramatic N.Y.C. Townhouse for $16 Million
A Historic Clinton Day-Designed Home Near San Francisco Is Up for Grabs at $6.5 Million
Inside a New Long Island Home That Puts an American Spin on a Classic European Country House
In the no-expense-spared renovation for an art-loving couple with a funky and eclectic yet refined taste, Leroy Street removed floors in the building’s rear to create soaring ceilings that further amplify the wall space for art and to create more dynamic, open space in a city that can often feel cramped. Spread over five floors, the 10-room home includes five bedrooms and three full bathrooms, plus a powder room. Colorful yet not overwhelming, the house feels liveable and connected to the city while still retaining a tranquil vibe.

Past the wrought-iron gate and street-level stoop, you are met with a fabulous entry foyer and spectacular sculptural staircase that serves both form and function. The entry also features a beautiful arched walkway custom designed to frame the couple’s Takashi Murakami artwork, which is hung against a bright pink wall.
Farther in, the modern chef’s kitchen showcases custom-milled oak cabinetry; an 18-foot center island made from Imperial Danby marble; a 60-inch Wolf dual-fuel range; a 100-bottle wine refrigerator; and more. No detail was left to chance. There’s a dedicated faucet that delivers filtered flat or sparkling water on tap, as well as high-quality finishes like the blue quartzite backsplash.
Leroy Street and the sellers perfectly matched the furnishings to the art—and while it might not come with the home, it undoubtedly serves as creative inspiration for what is possible. Large-format works animate the dining area, which features a custom banquet. From there, a sunken media lounge has two walls of floor-to-ceiling glass, custom oak shelves, a fireplace, and direct access to the back garden.

Up the stark-white winding staircase lined with a perky pink runner from textile designer Christine Van Der Hurd, the second floor features a high-ceilinged living room and a library with floor-to-ceiling windows lined with planters. Uniquely, there is a skylight on the top floor that illuminates the spiral staircase and gets brighter as you go upstairs.
The third floor houses the primary suite, which comprises an airy bedroom with a colorful textile headboard, a private terrace overlooking the back garden area, and a bathroom emblazoned by a mosaic by artist Summer Wheat that was designed exclusively for this bathroom. The additional bedrooms, including children’s bedrooms, are found on the fourth floor, while a penthouse-level office on the rooftop level is sandwiched between north- and south-facing terraces.
The bespoke home is listed with David Feldman of Brown Harris Stevens.
Click here for more photos of 535 1st Street.
Best of Robb Report
Sign up for Robb Report's Newsletter. For the latest news, follow us on Facebook, Twitter, and Instagram.


