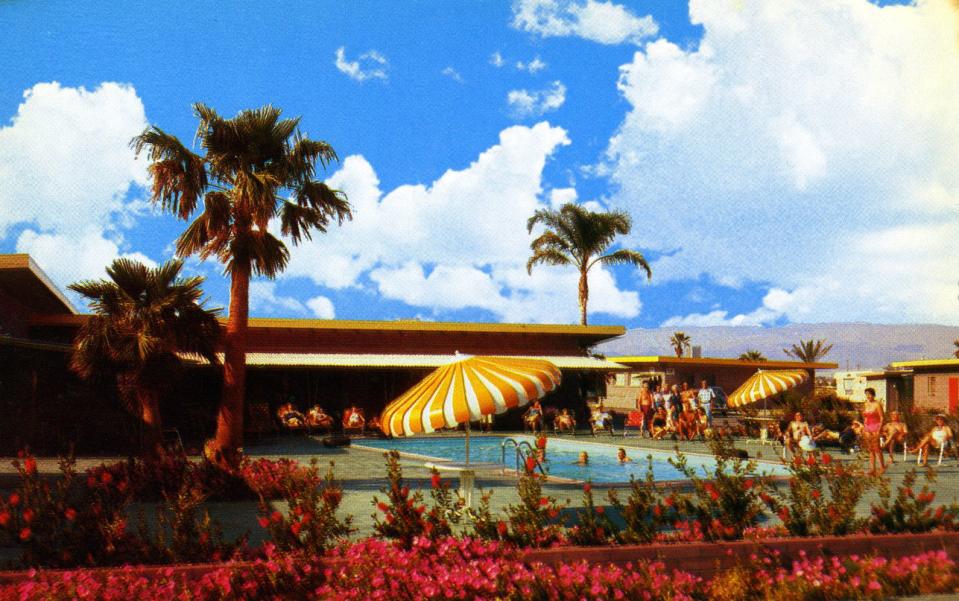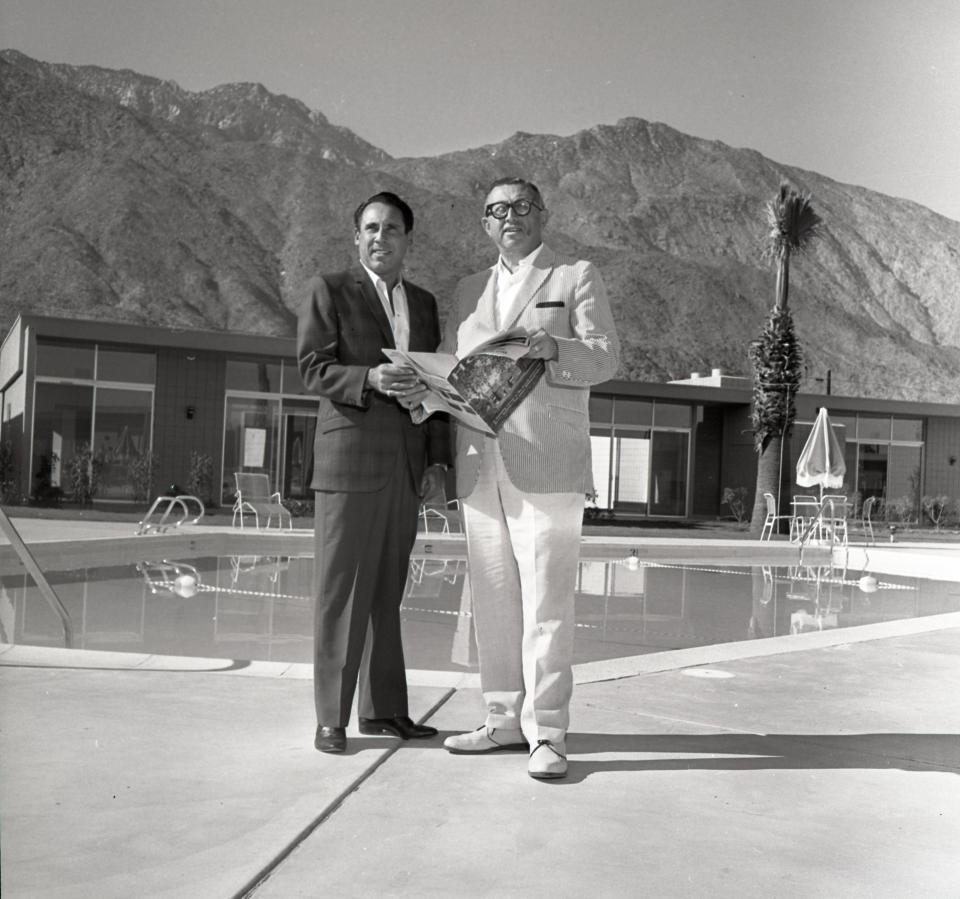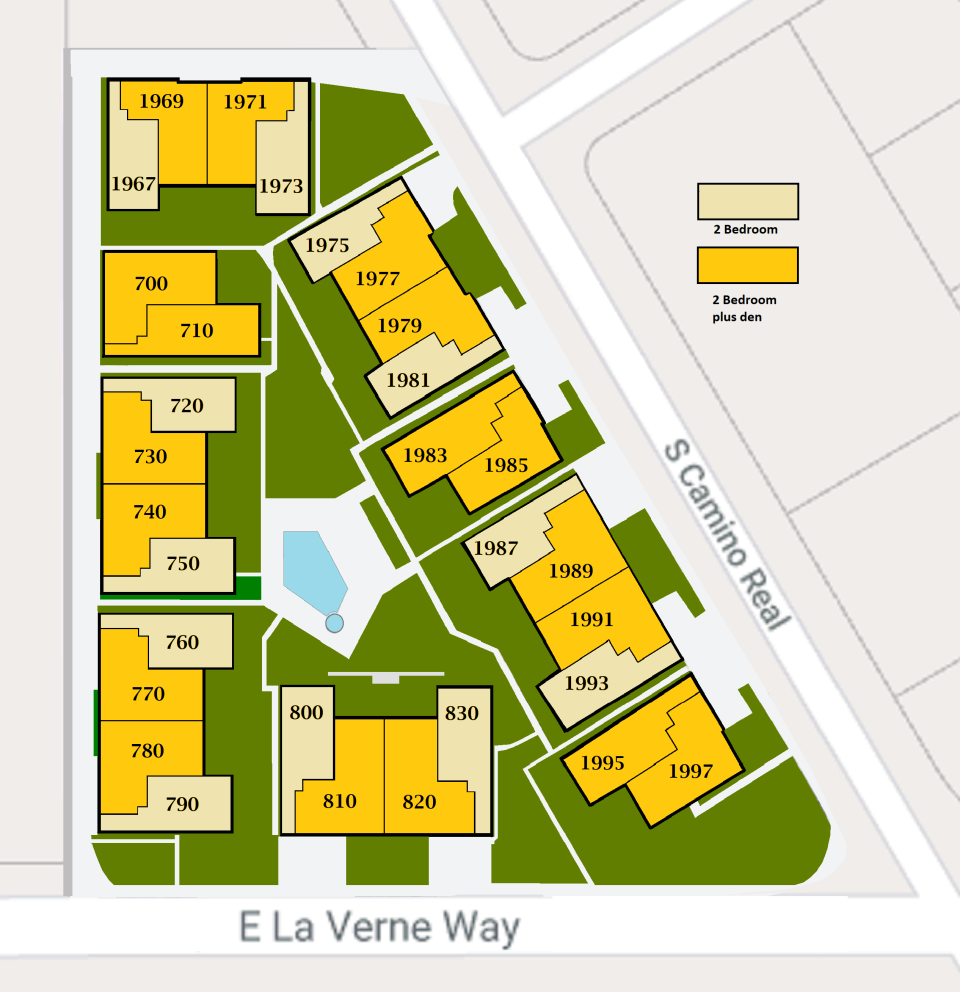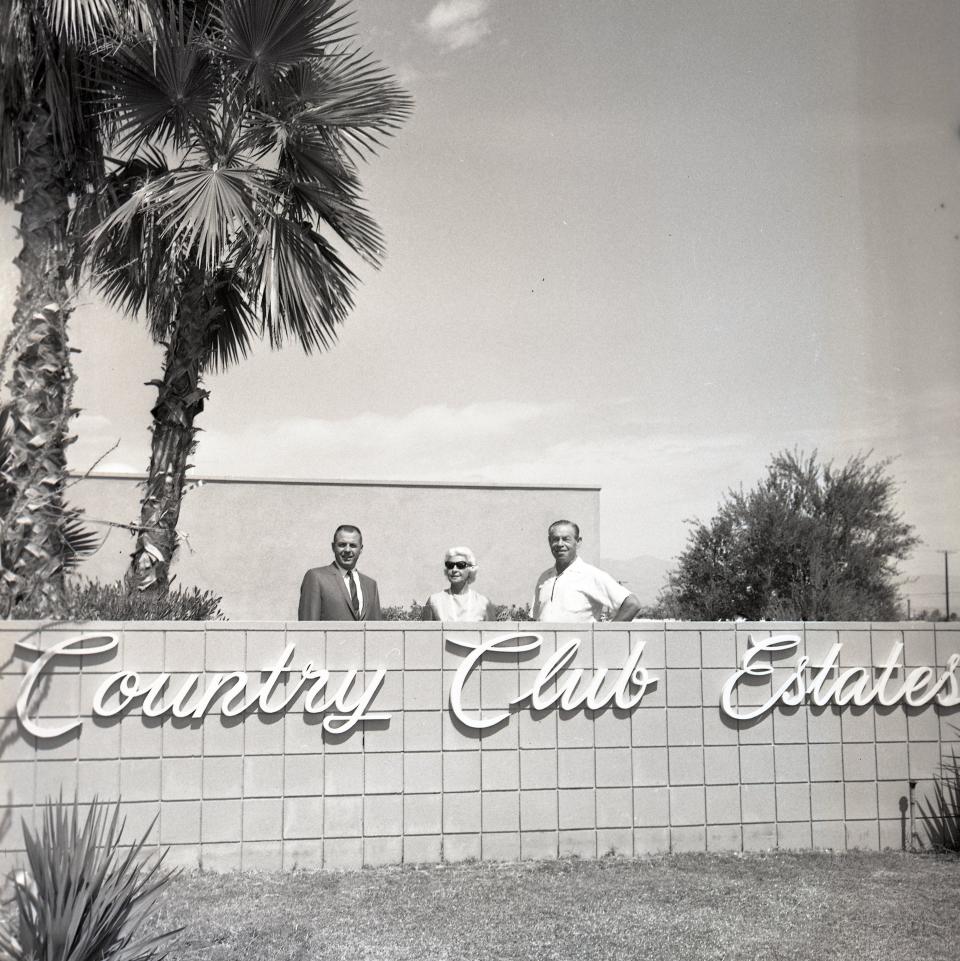History: Condo proliferations starts in Palm Springs with Country Club Estates
- Oops!Something went wrong.Please try again later.
There was a sliver of a triangular parcel left over, perhaps in anticipation of a future expansion of the planned Sahara Trailer Park, perhaps because it didn’t fit the site map and circulation pattern. But whatever the reason, there was a leftover, triangular parcel at the west end of the proposed development.
The triangular lot was the remnant of a larger, 30-acre parcel originally owned by Lee Arenas which was sold to George and Florence Blezard and Roy and Mattie Smith in a transaction, that according to the newspaper, marked “the first time that such land ownership has passed in fee-patent from a member of the Agua Caliente tribe to a purchaser.”
According to the nomination written by architectural historian Steven Vaught on behalf of the Palm Springs Preservation Foundation, Blezard was born in England, spent his early life in Canada, was a stockbroker in New York, operated a chain of liquor stores in California before retiring to Palm Springs in 1947 where he took up residence at Rancho Trailer Park. Smith had been in the car business in Los Angeles and owned a service station before he too, retired to the desert.

Planning to create a new trailer park, they bought the land in the south of town from Arenas. The Sahara Trailer Park at 1955 South Camino Real would offer 300 units and “featured a club house, grocery store, dance hall, television viewing room and swimming pool….”
The Blezards and the Smiths made a lease agreement with developers Philip Jacobs and Bert Randall of the aptly named Philbert Corporation to build out the trailer park. For architects, the Philbert Corporation chose master modernists A. Quincy Jones and Frederick Emmons. Vaught notes the architects created “a distinctly Californian expression of modernism characterized by simple post-and-beam construction, warm woods and other natural materials, integrated systems and inviting scale. They utilized new building technologies and structural innovations including lightweight post-and-beam construction with preassembled parts, which decreased costs and production time.”
So luxurious were the planned amenities the new park, that the newspaper in 1954 reported “The largest installation of the TV coaxial cable service is called for in contracts signed between the Palm Springs Television corporation and the Sahara Trailer Park now under construction.” The contract called for 140 television “outlets.”

A mere 5% of all housing in Palm Springs in the early 1960s was common area developments, eventually called “condominiums.” Country Club Estates, built on the leftover parcel, was one of the very first projects of this kind. Completed in just one year, the 30 units cost $484,000 in 1964. Presumably the condominiums also had “television outlets.”
Vaught writes, “While it varied in technical ways, the plan followed in spirit the classic garden apartment design of the type that had gained popularity across the country, and in Southern California in particular, in the years leading up to and following World War II. The philosophy behind such apartments had its origins in the 19th century ‘Garden City’ movement, which sought to harmonize the relationship between indoor and outdoor spaces.”
The triangular shape of the site was challenging but Jones created “a unique design that would emphasize privacy while maximizing access to garden spaces and mountain views. Jones divided the 30 planned units into nine single-story structures of two and four-unit configurations. This layout promoted the illusion of private homes rather than a monolithic multifamily block. Jones furthered this in the way he varied the two-unit structures between the four-unit version, helping to avoid a ‘cookie cutter’ appearance. He would later refine and enhance the feeling of individuality in the stylistic elements of the units.”

Arranged along the edges of the funny-shaped parcel, the units surrounded an inner garden space with the community swimming pool and large putting green. Other similar complexes including Canyon View Estates and Palm Desert’s Sandpiper were employing similar site plans, creating gracious, communal outdoor living.
The sleek, low-slung design of the buildings emphasized the soaring mountains beyond, while recessed front entries created shade and a sense of discovery at the front door. Decorative concrete block provided subtle texture to the walls. Carefully marking the procession from outside to in, planting beds created miniature gardens en route to the interior of the units, anticipating the development’s most distinctive feature, the atrium.
Immediately after stepping inside, fortunate occupants gasped with delight at the atrium enclosed with nothing but glass. An early brochure touted, “Here indeed is a most unusual feature. An outdoor garden right in the center of your Town House home! Completely private, completely secluded. Here you can enjoy quiet outdoor privacy in your own park-like paradise!”
The atrium was accessible from the main bedroom and the living room, while a patio space ran the full length of the side of the interior visible through floor-to-ceiling glass panels and sliding glass doors. The garden was annexed to the interior in this manner.
Buyers could choose between a two-bedroom, two-bath unit or the same with an additional bedroom or den. All units had a living room fireplace, service bar between the living room and kitchen, air-conditioning, roman tub and separate shower in the main bedroom, huge closets and terrazzo floors. The model units had interior design by Arthur Elrod.
The newspaper summed it up as “Easy Living – Country Club Estates, new condominium now being offered, is the epitome of Palm Springs relaxed way of life.” Sun-seekers could lounge around the 76-foot-long, pentagonal pool and golfers could practice their putting immediately outside their homes or play full rounds in the nearby golf courses.
Country Club Estates was featured in the Los Angeles Times Home magazine on Jan. 3, 1965, in an article entitled “Desert Condominium Living…A Resort Within a Resort.” But Vaught notes that “in spite of the favorable publicity with an advertising campaign running throughout Southern California newspapers and magazines, and in spite of its connections to such top-flight names as A. Quincy Jones and Arthur Elrod, Country Club Estates failed in its initial sales offering.”

The complex was eventually taken back by Philbert’s lender, Coachella Valley Savings & Loan and in 1966 the bank started a new sales campaign. Palm Springs Life printed “A Sparkling Seraglio: Green Grounded, Mountain Edged” which described the complex as a “striking new clutch of town-house homes,” with “a whale of a big swimming pool.” The economic downturn that caused slow sales proved temporary and the complex was fully occupied by the end of 1968.
Hardly a leftover or afterthought, the complex is now highly coveted, remarkably intact and was designated this week by the city council as it was designed by a master architect, retains its integrity and has distinctive features. The complex conjures up a time of “carefree homes” which are “like having a private country club at your front door.” And a private garden inside.
Tracy Conrad is president of the Palm Springs Historical Society. The Thanks for the Memories column appears Sundays in The Desert Sun. Write to her at pshstracy@gmail.com.
This article originally appeared on Palm Springs Desert Sun: Palm Springs history: Country Club Estates kick off condo craze

