This Historic Paris Triplex Redefines Museum-Worthy
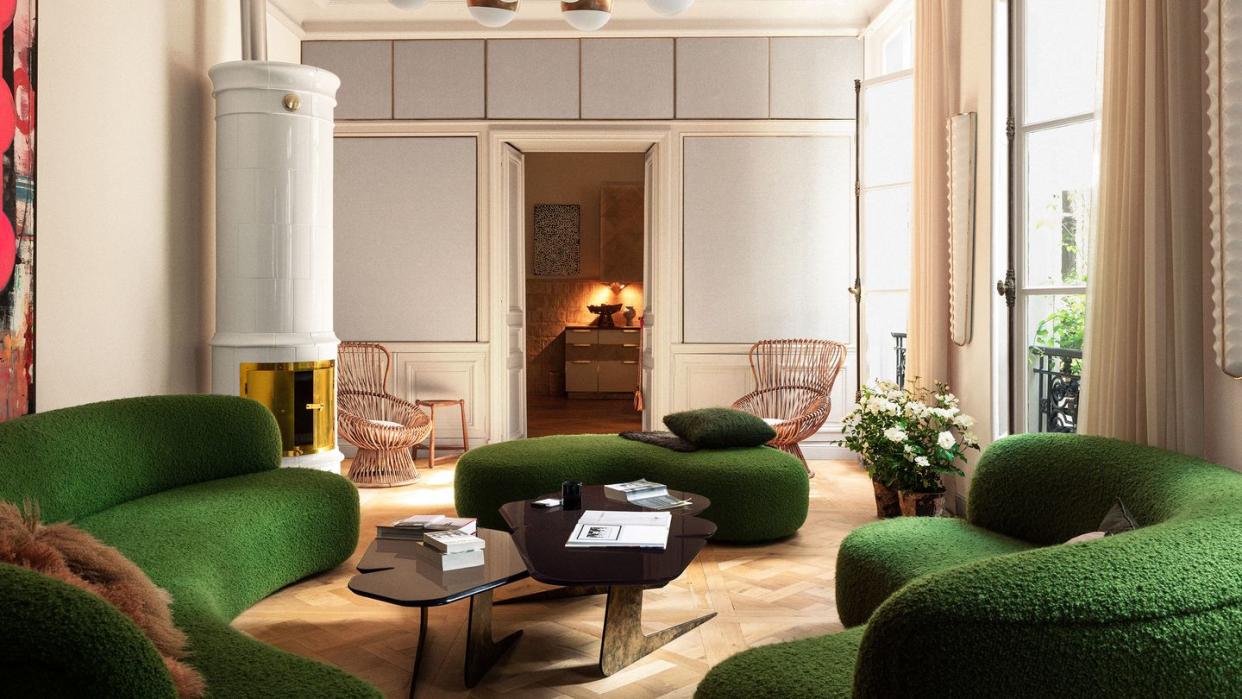
Houses can be like the heart—sometimes it takes another chance encounter to fall in love. So it went for Leila Brink and Niels van Beusichem, a Dutch couple in London, who decided in 2018 that, because of Brexit, they should return with their three children to the continent. They chose Paris because it was close to their summer place on Île de Ré on the French Atlantic coast, and it would be easy for van Beusichem, a banker, to relocate for work. The first place they visited was a quirky triplex in an 18th-century building on the Left Bank. Though quaint, with its cobblestone courtyard, and quiet—it sits on a short, little-traveled street—they decided to keep searching.
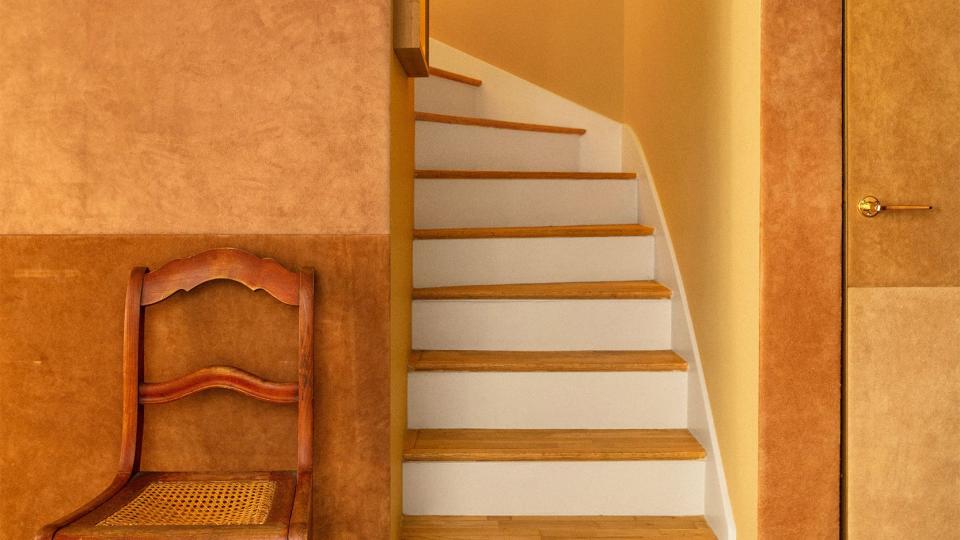
A year and a half later, they heard through a friend about an apartment for sale. A triplex. That triplex. The couple went and looked at it again. Yes, they realized, with a bit of imagination and some TLC, it could be the home of their dreams. They bought it in early 2020—right before the Covid pandemic began—and called Maria Speake and Adam Hills of Retrouvius, a London-based ELLE DECOR A-List firm that specializes in reuse. Brink and van Beusichem had previously purchased some cool, eco-minded items, like doors repurposed out of old school desks, from them for their home in Clapham, London. “I like how Retrouvius gives materials that were used for something else a new meaning,” Brink says. “And Maria makes a very beautiful home that’s not too overly designed.” This was important to Brink, who has a passion for decor—she has a tableware and home linens company called BlueGigi, with a summer-season boutique on Île de Ré, and appreciates, as she puts it, “the beauty of simplicity.”
When Speake visited the triplex in early 2020, she echoed what the couple had already been thinking: The primary bedroom could move to the cozy basement level next to the daughter’s room, while the kitchen and living areas would relocate to the airy top floor. The couple also agreed to move the two boys’ bedrooms to the central ground-floor level and to rip out all the dropped ceilings on the top floor, which revealed handsome original plaster cornices and returned an extra foot of height to the rooms.
Living Room
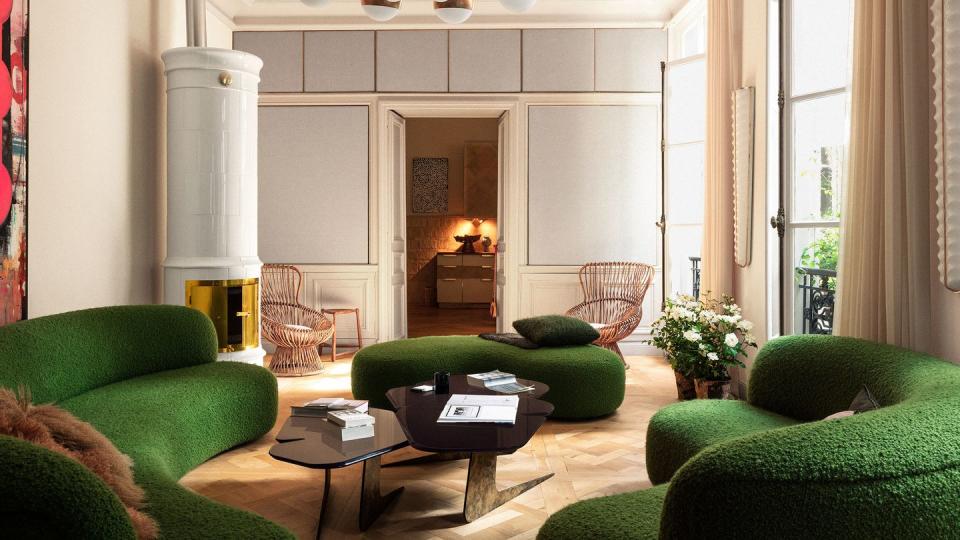
The Pierre Augustin Rose sofas are from the Invisible Collection, the cocktail tables are by Roger Lemaire, vintage fireplace is Swedish, and the Stilnovo chandeliers are circa 1980.
Living Room
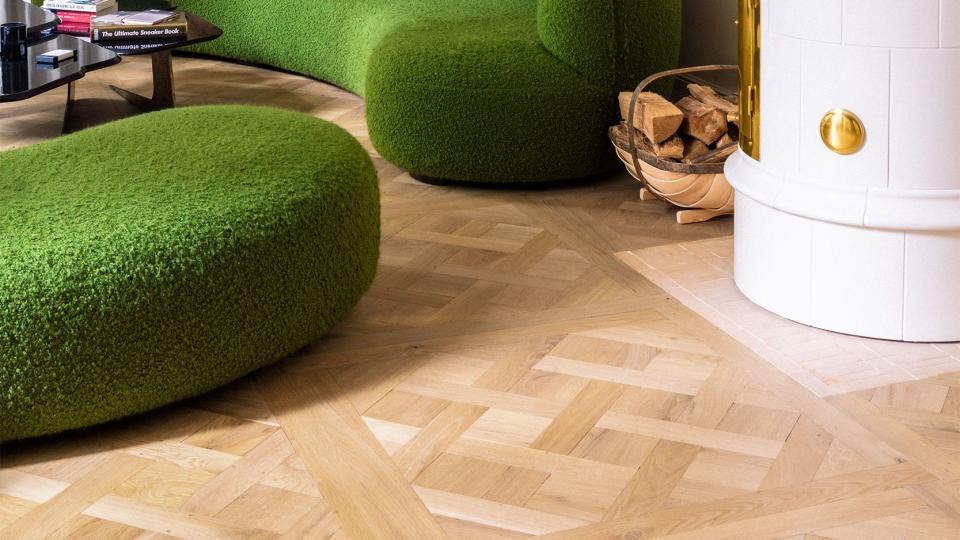
Both pieces of art are by Harland Miller.
Kitchen
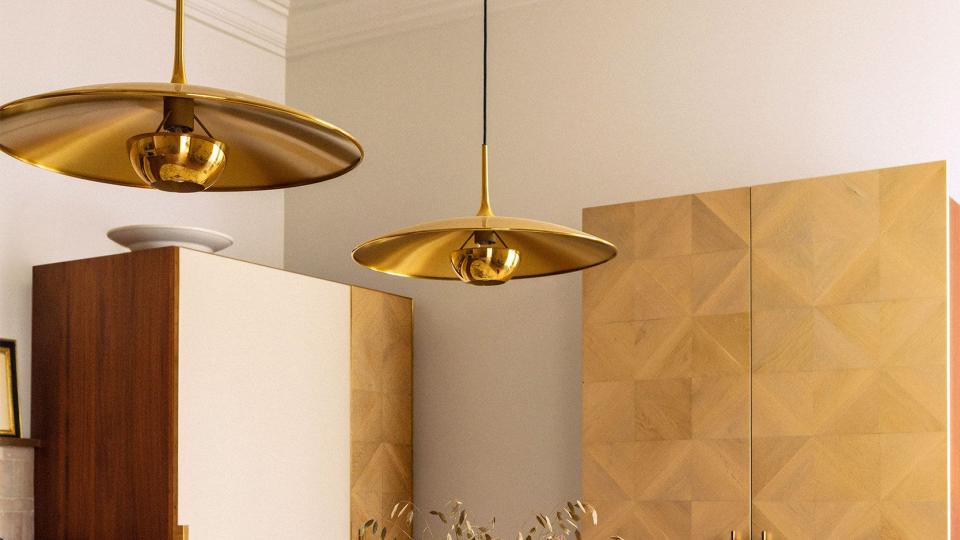
The cabinet doors were made from salvaged oak parquet floors. The vintage school chairs are French and the Saarinen table for Knoll.
Dining Room
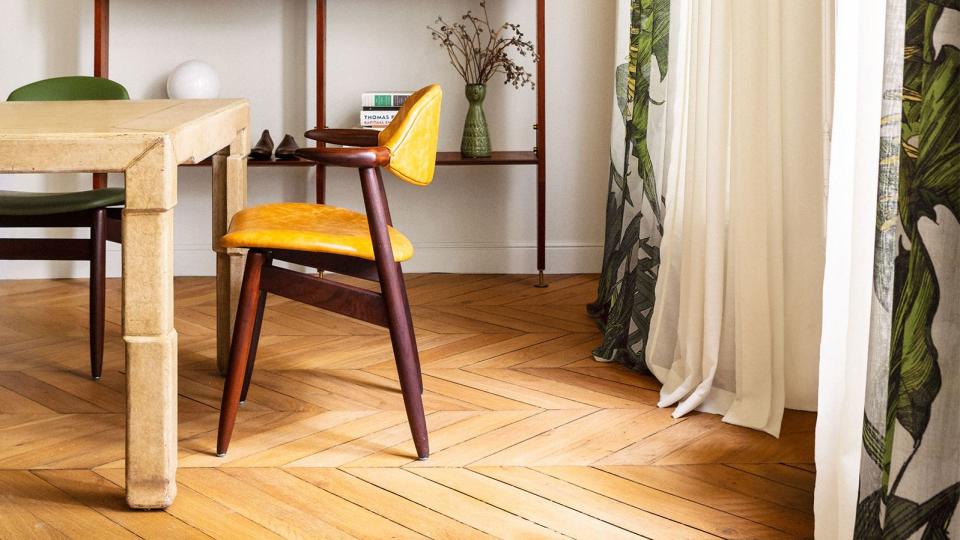
The shagreen table is vintage, and the curtains are of a transparent wool by Timorous Beasties.
Second Entrance
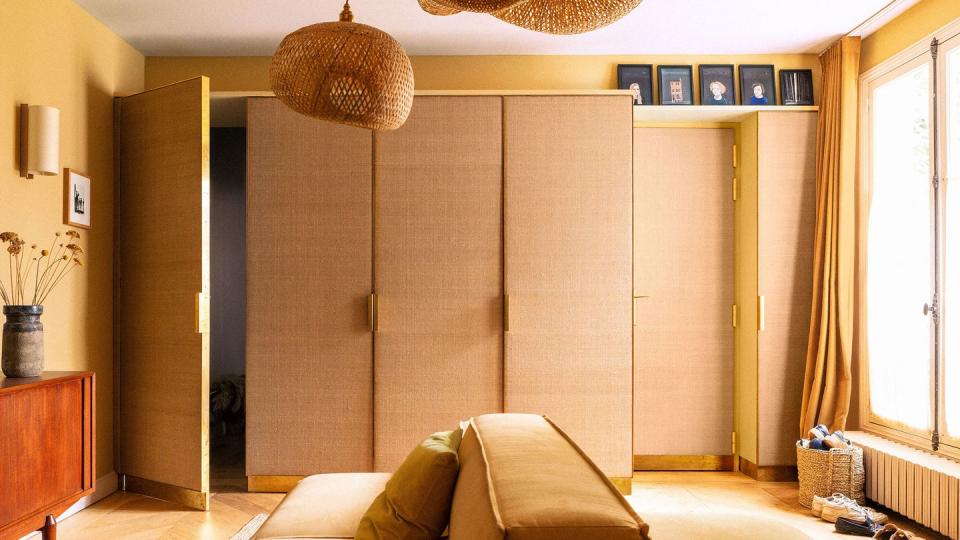
The custom cabinets have fabric fronts. The Marechiaro sofa is for Arflex, and the vintage Danish teak dresser is from Morentz.
Hallway
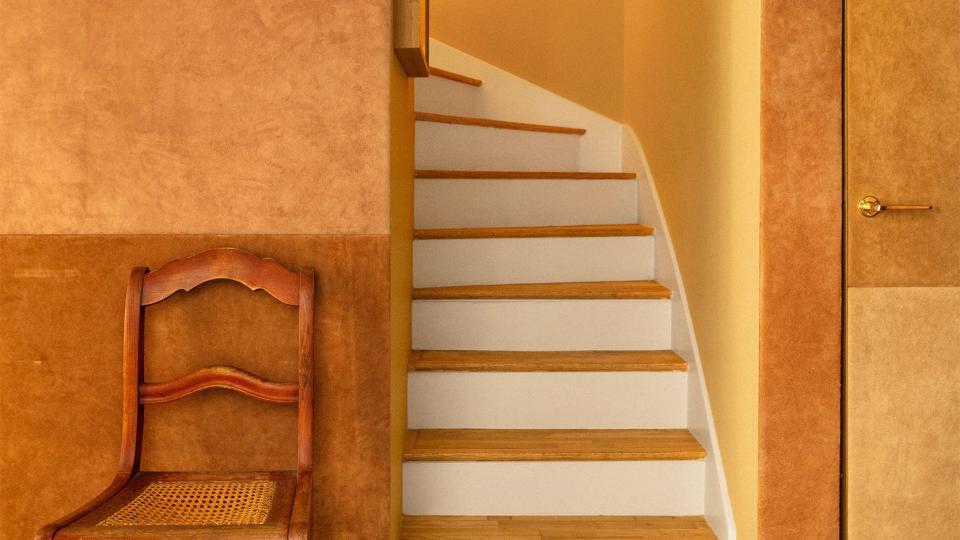
Suede remnants from a British leather factory now clad the hallway leading to the primary suite. The vintage chair is from Morentz.
Primary Bedroom
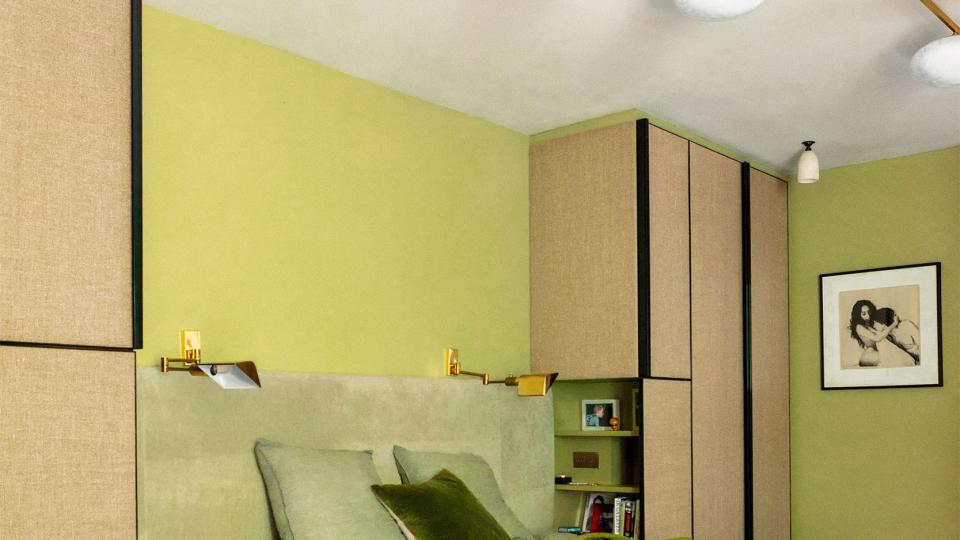
The headboard is covered in surplus suede from an upholsterer that was downsizing.
Daughter’s Bedroom
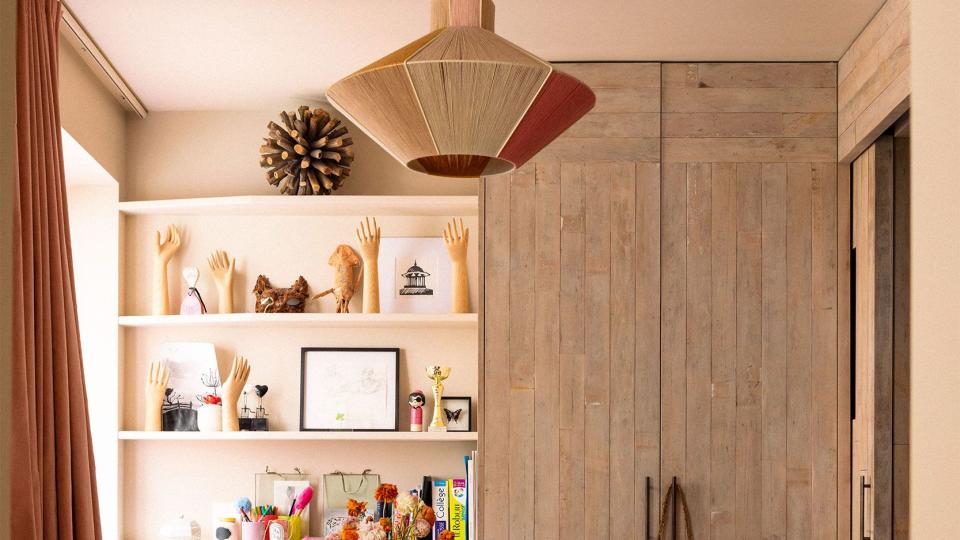
The pendant is by Werajane Design.
Son’s Bedroom
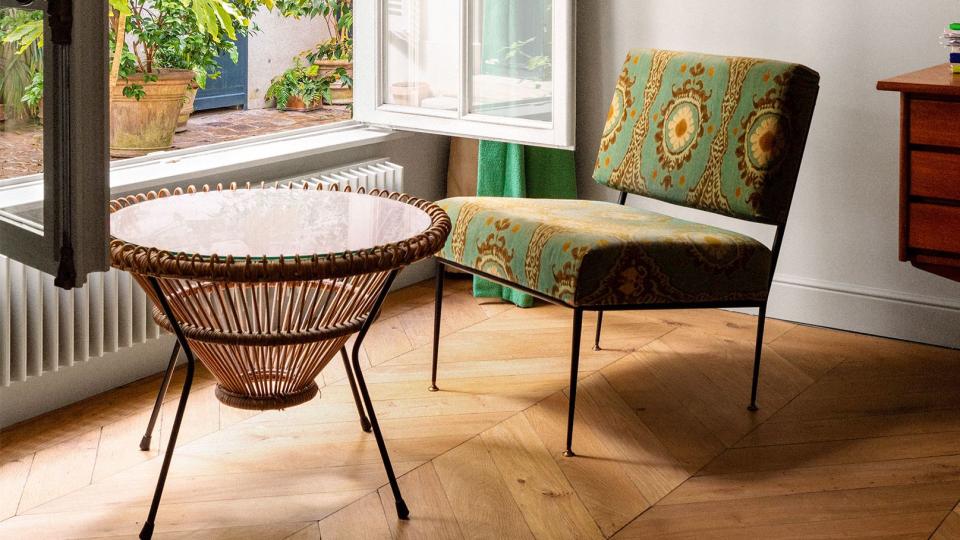
Old sock templates were hung as artwork over a vintage desk and chair. Vintage Italian chair is in a Lewis & Wood fabric.
Son’s Bedroom
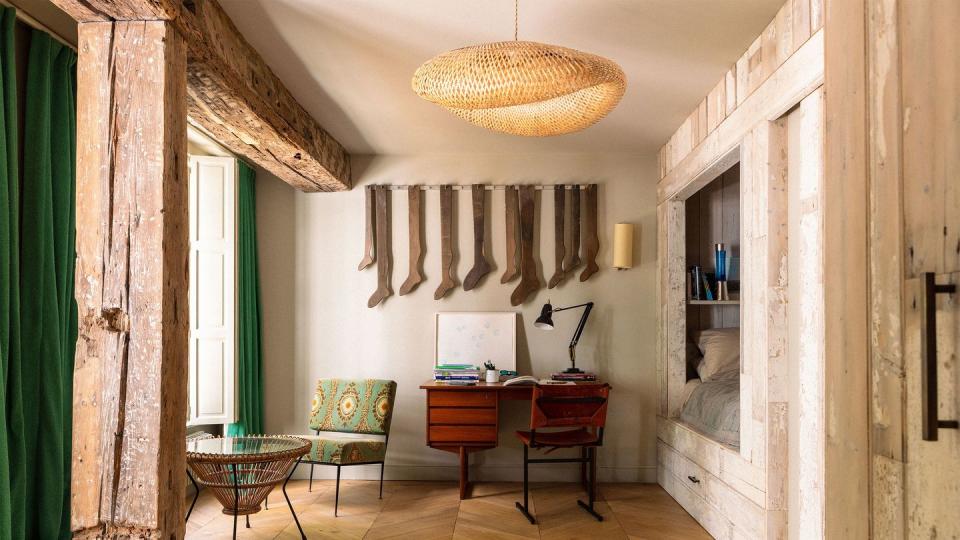
The built-in bed is made of reclaimed pine from a dismantled British army barracks.
Primary Bath
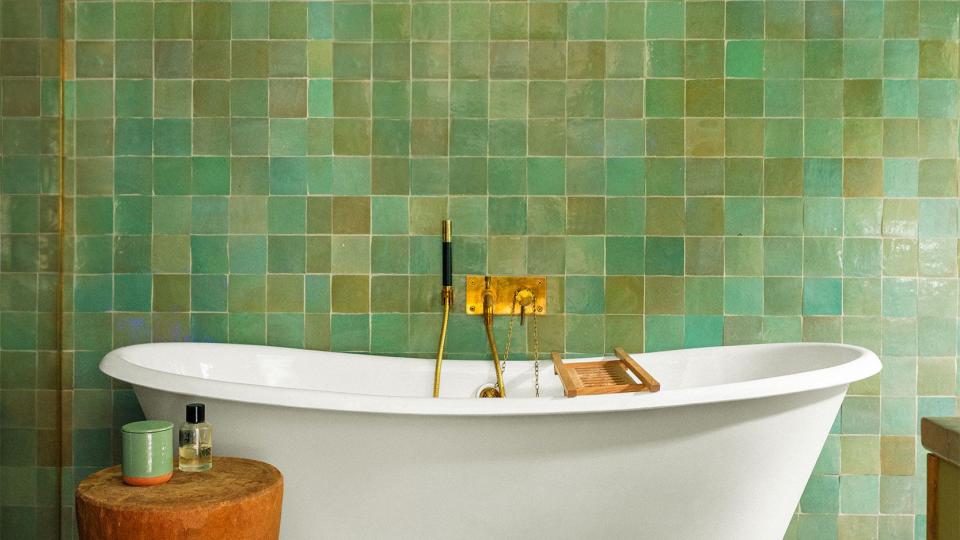
The claw-foot tub is vintage, and the walls are sheathed in tile by Emery et Cie.
Once the layout was sorted, and the plasterwork and oak parquet were restored, it was time for Hills to step in with a plethora of interesting reuse ideas. He is a salvage king. “He regularly gets phone calls from people with a bizarre breadth of what they want to dispose of—paneling, or display cabinets, or a set of doors, or amazing old floors, or 200 lights,” Speake says. “Really random. And that’s where the fun comes in. We tell clients: ‘We have a lot of this at the moment. Would you like to use it?’ And they say, ‘Oh, yes!’ ”
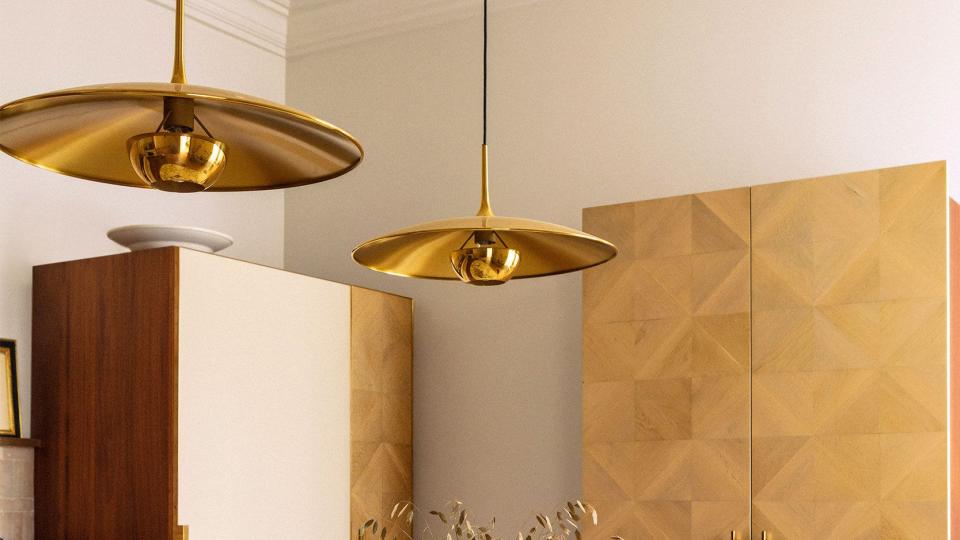
Like the heaps of suede remnants Hills recovered from a defunct leather factory. He and Speake employed it for “rich, sumptuous” wallcovering in the hallway to the primary suite; along with making a traditionally cold space warm and inviting, the suede absorbs the tinny sound common to basements. “Problem solved,” Speake says.
For the sons’ rooms, they made beds out of reclaimed pine from a dismantled British army barracks. In the kitchen, they turned parquet floor remnants into cabinet doors. The kids’ bathroom sinks are vintage basins from Turkish hammams, and the mirrored cabinets include frames that were originally in the Victoria & Albert Museum—“to house the textile collections,” Speake says.
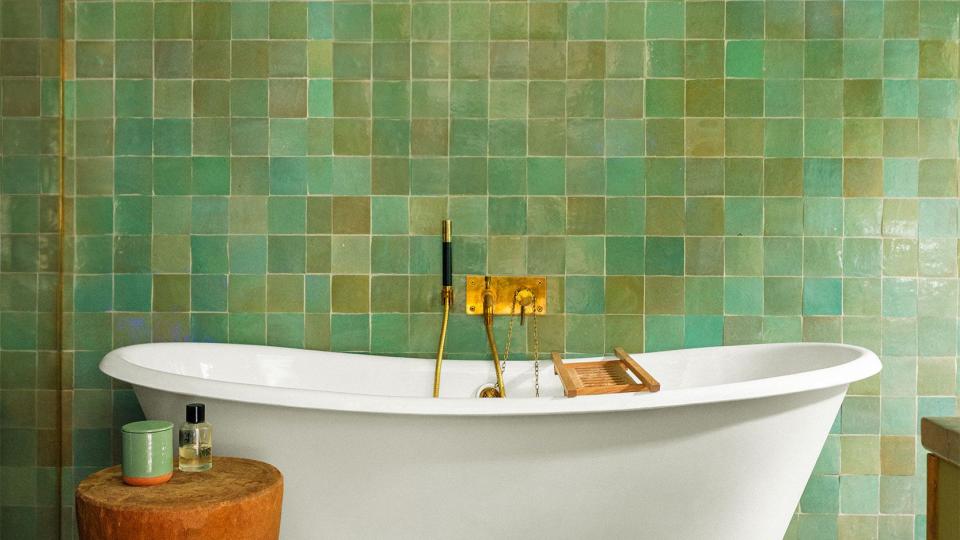
Most of the furniture—which is heavy on Scandinavian midcentury—came from the homeowners’ house in London. “They were moving cities, learning a new language—that’s a lot of change,” Speake observes. “We wanted to redistribute pieces they already knew throughout the house.” For the palette, Brink wanted colors that were “soft and calm,” she says, like earthy greens and buttery yellows. Shots of color would come from their art collection and fun textiles—like the dandelion-print curtains in a light Scottish wool—from Timorous Beasties of Glasgow, a studio Speake and Hills have known since their student days at the Glasgow School of Art. “I love how what is fundamentally a weed has been elevated to decoration,” Speake says.
The homeowners are thrilled with the result. “Through simplicity and reuse, we were able to put the apartment back into its most beautiful form,” Brink says. “It proves that old can be beautiful too.”

This story originally appeared in the October 2023 issue of ELLE DECOR. SUBSCRIBE
You Might Also Like

