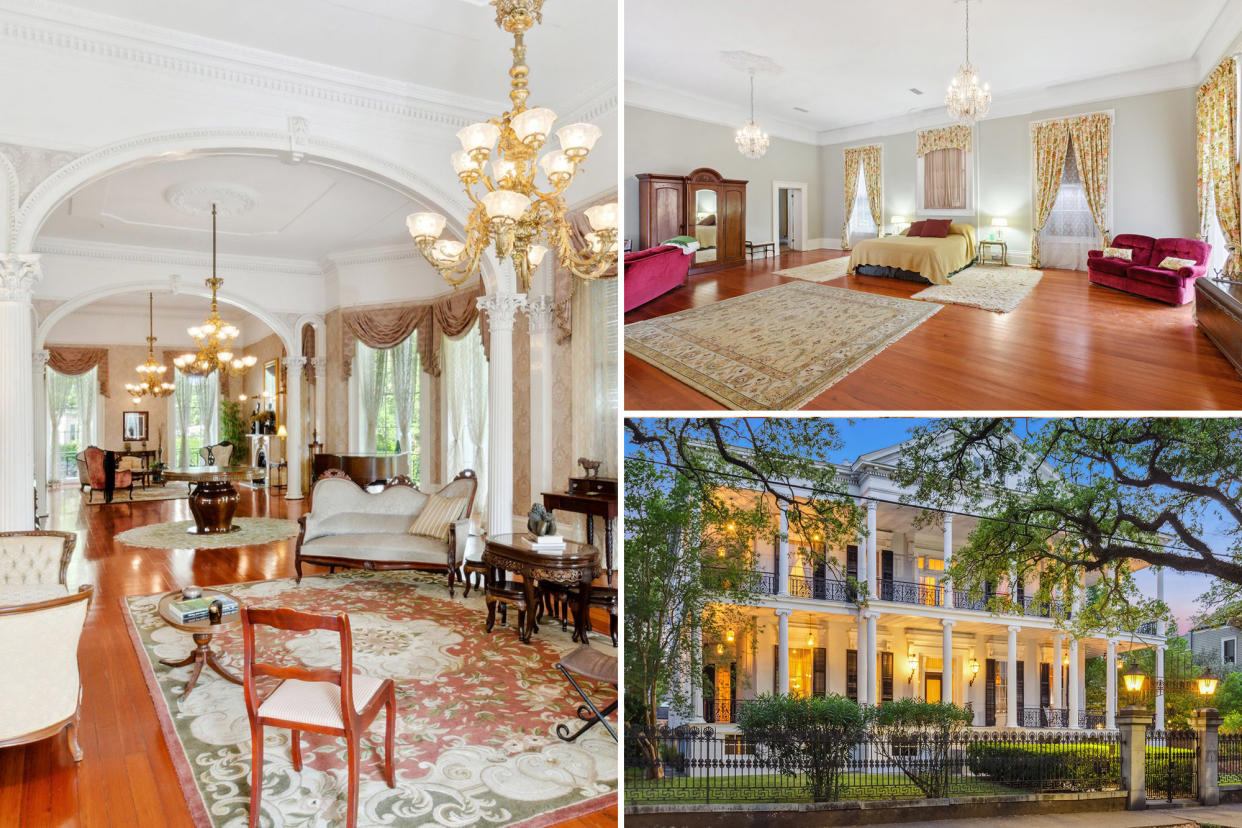Historic New Orleans mansion from ‘American Horror Story’ asks $4.5M

A New Orleans compound constructed by a competitive cotton tycoon has hit the market for the first time in almost 30 years.
Known as the Buckner Mansion, the sprawling 168-year-old estate in the Garden District has seven bedrooms, 6.5 bathrooms, and both historic significance and modern relevance.
But it may also catch the attention among fans of a certain series. In 2013, FX included the property in a season of “American Horror Story,” where the exterior plays the part of a boarding school for witches called Miss Robichaux’s Academy for Exceptional Young Ladies. (Interiors, as is typical in film and television production, were filmed on a soundstage elsewhere.)
It asks $4.5 million.



Built in 1856 for Henry Sullivan Buckner, the 9,062-square-foot dwelling was intended to compete with the cotton baron’s former partner-turned-competitor Frederick Stanton’s Mississippi mansion, Stanton Hall, according to Atlas Obscura.
After the Buckners sold the grand Greek Revival abode in 1923, it became a respected business school with numerous notable alumni, before once again becoming a private residence.
The listing is held by Francher Perrin Group, Latter & Blum | Compass.




The property still features much of its original old world charm, including two floors of columns ornamenting wraparound porches.
Inside the carved mahogany front door there is a grand center hall, a three-room parlor with a two-tiered bronze dore chandelier in each room, ornamental plasterwork and a built-out attic. As well, the grounds feature mature landscaping, a brick pathway, a slate patio, two driveways and a detached two-car garage.
The home is the largest surviving residence built by New Orleans architect Lewis E. Reynolds, according to press materials.
“The Buckner Mansion is the crown jewel of New Orleans, showcasing the grandeur and elegance of 19th-century Southern architecture,” listing agent L. Bryan Francher told The Post. “From the intricately designed cast-iron fence to the richly detailed interior featuring triple parlors and ornate chandeliers, this historic home is a masterpiece of timeless beauty and craftsmanship.”
The house is currently configured as a single-family, he added, but with proper zoning approval could be converted into a boutique hotel or other commercial property.

