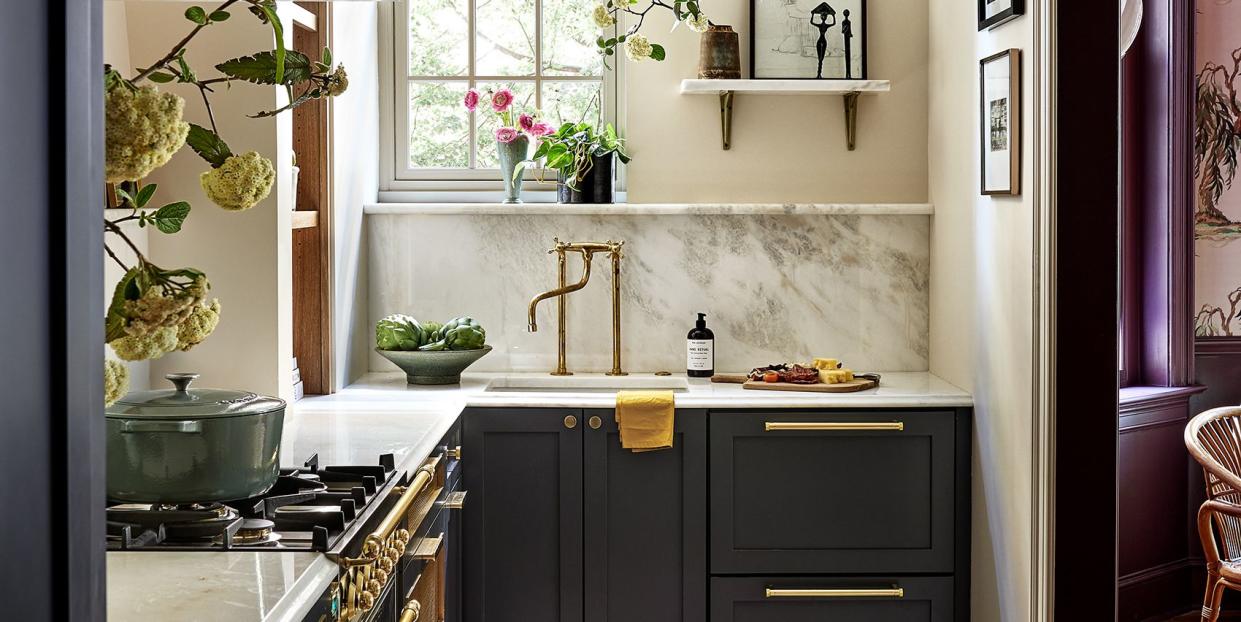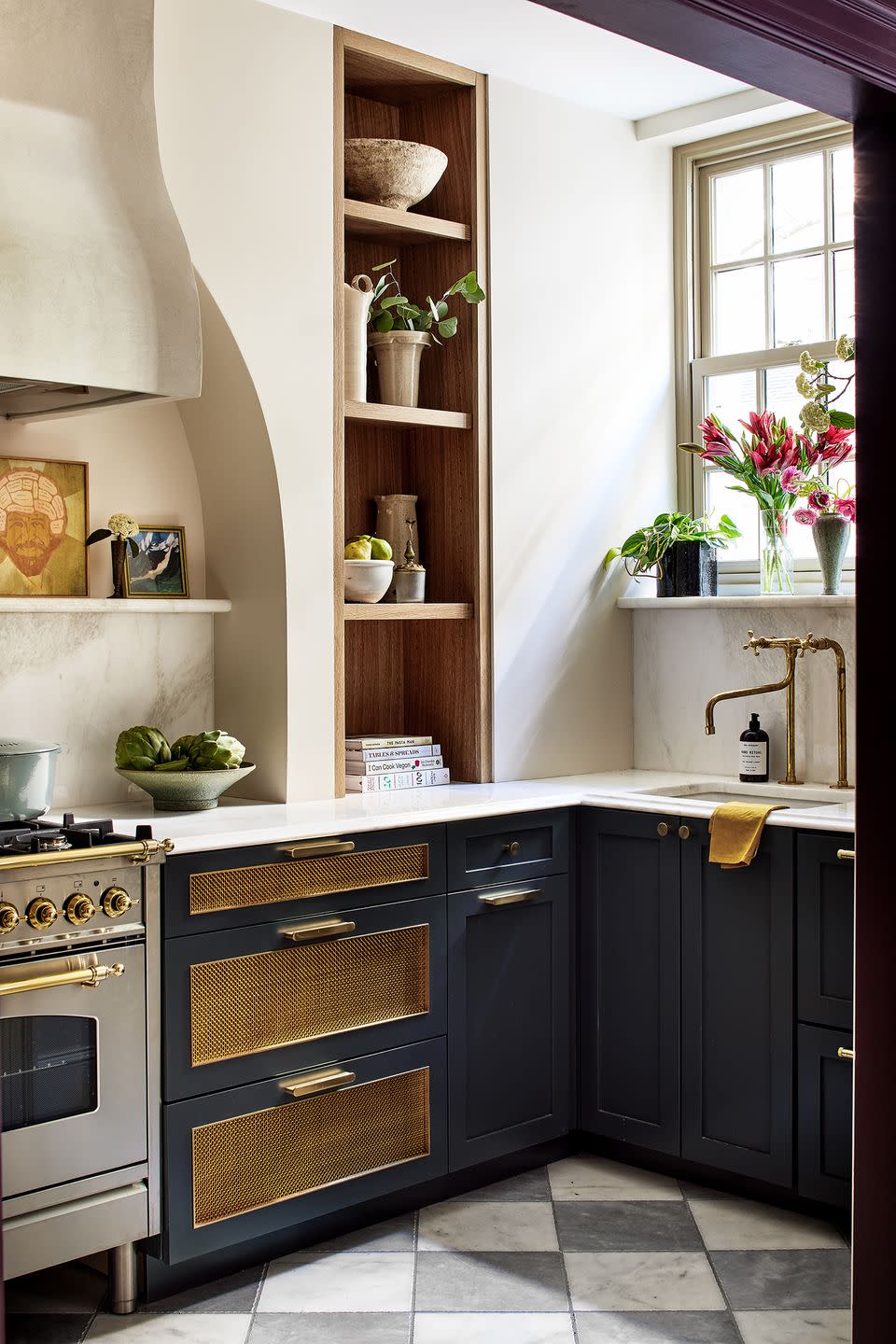How a Historic DC Condo Was Transformed to Suit the Homeowner's "Warm and Bubbly" Disposition

"Hearst Magazines and Yahoo may earn commission or revenue on some items through the links below."
Washington, D.C.-based interior designer Zoë Feldman is very familiar with historic homes. She even describes her signature decorating style as rooted in modernized classicism. So when a client reached out about a gut renovation of her prewar two-bedroom, one-bath condo in the Kalorama neighborhood of D.C., Feldman jumped at the opportunity to transform the space into one “well-appointed and functional” that still reflected the style of the homeowner.
“She has a warm and bubbly personality,” says Feldman. “We wanted to infuse pops of color and pattern but still ensure the design remained sophisticated.”
Feldman and her team had to get creative planning the space and budgeting. 70% of the overall sum was set aside for creating standout architectural elements—curved plaster detailing and a plaster vent hood in the kitchen, for example—that elevated the space, allowing the designer to skew more affordable elsewhere.
The kitchen and bathroom were “laid out terribly,” says Feldman. “They felt like they were caving in.”

With the help of general contractor Fine Point Construction, Feldman opened up the galley kitchen to let it flow into the dining room, a necessity for the client who loves to entertain. She had to install custom cabinetry thanks to the space’s odd shape and size and cites the tile as another splurge. But the team saved on fixtures, a faucet, and light fixture from Etsy, and by repurposing the client’s own pieces.
The materiality of the curved plaster architecture and vent hood add texture, but the shape helps soften the space. And Feldman added antique stone to give the kitchen a lived-in feeling that feels both “cozy and attainable,” she says. “People can more easily relate to and be inspired by a smaller kitchen in a way they can’t with some of the designs seen on social media.”
Feldman would actually later model one of the door profiles in her cabinetry line with Unique Kitchens & Baths after the kitchen cabinetry in this home because the Feldman team was, as she says, “obsessed with how it turned out.”
In the dining room, they installed simple upgrades, like paint, lighting, and wallpaper, and sourced other elements, like the ceiling light and dining chairs, from vintage purveyors.

The team had to be extra creative in the bathroom, where limited square footage meant every detail mattered for form and function. Without enough space for a double vanity, Feldman designed one with a shelf held up by corbels that extends over the toilet for things like makeup and hair tools and also added a recessed full-height drywall medicine cabinet on the opposite wall to help keep the countertop clear. An open washstand with legs helps the space appear bigger, too.
Feldman recouped storage space by converting the hall closet outside of the bathroom into a built-in with a vanity, mirror, and extra drawers and cabinets for storage. “This allows one person to have a getting ready space while another is in the shower,” explains Feldman. “And it prevents clutter plus makes bathroom organization so much easier.”
By reconfiguring the layout, Feldman was able to optimize the home’s limited space. “Now the rooms flow nicely, and the house feels fun yet elevated,” says the designer. “It truly feels like her own and showcases her aesthetic and lifestyle perfectly.”

Follow House Beautiful on Instagram.
You Might Also Like

